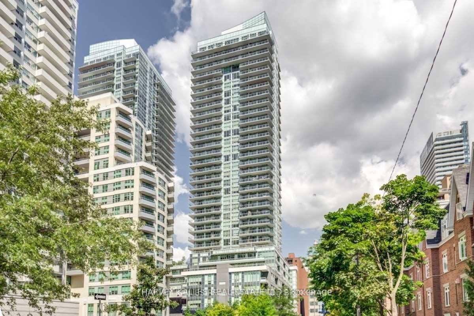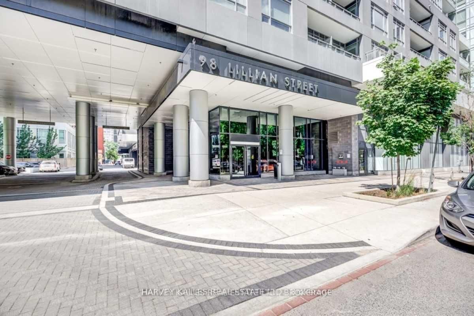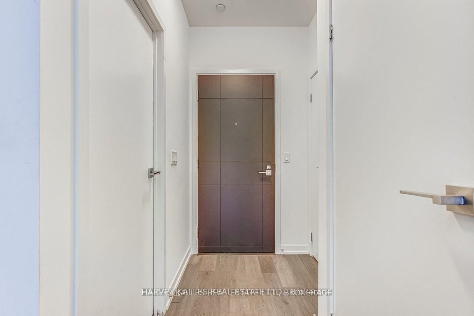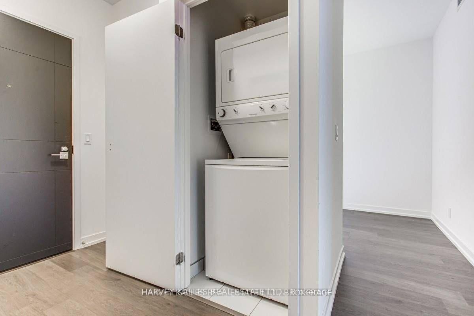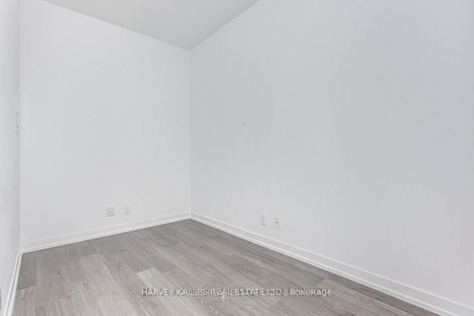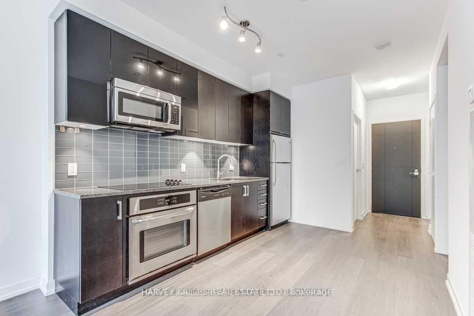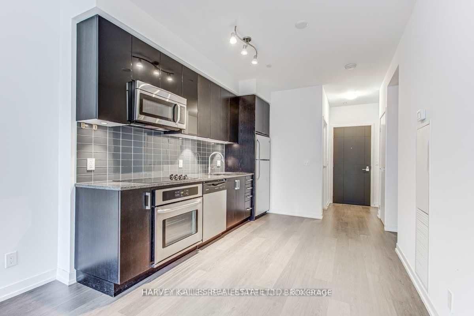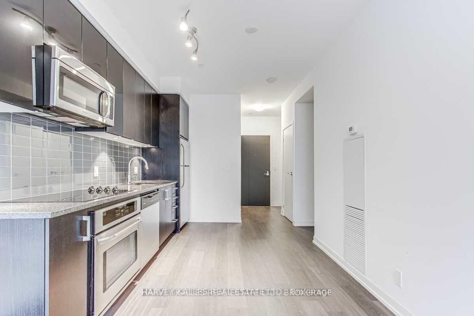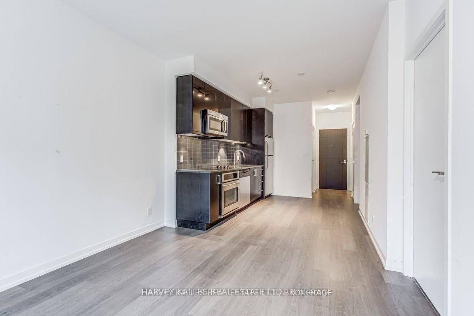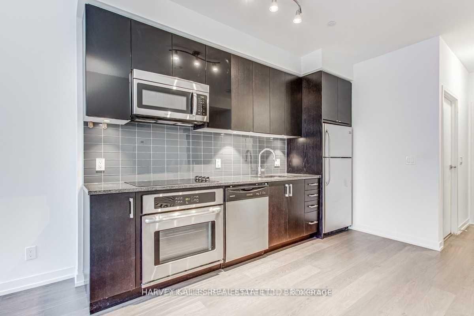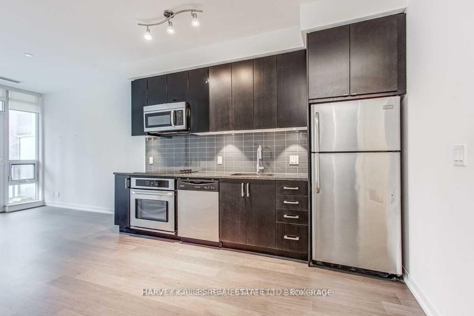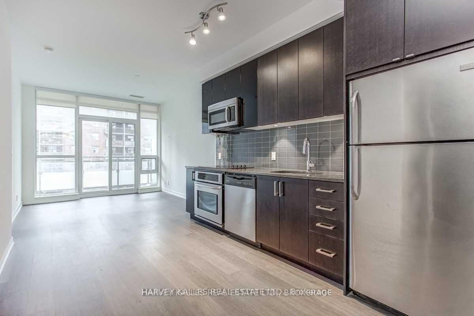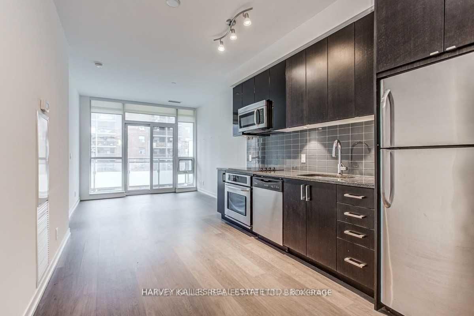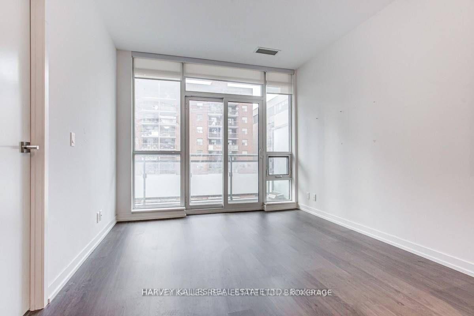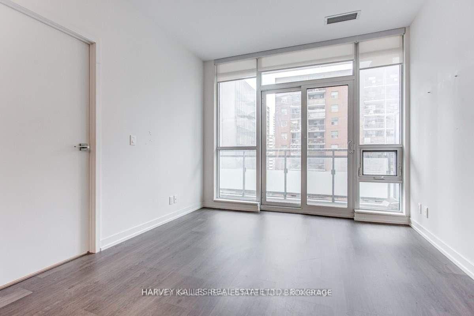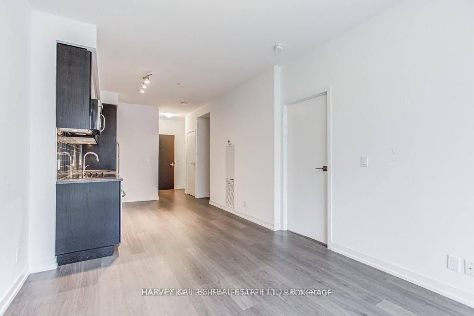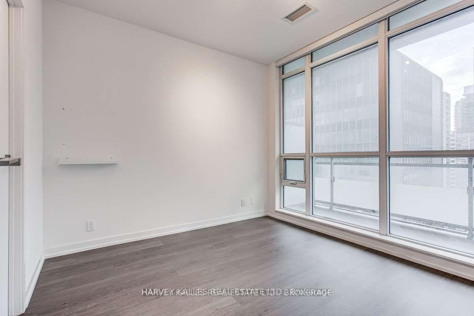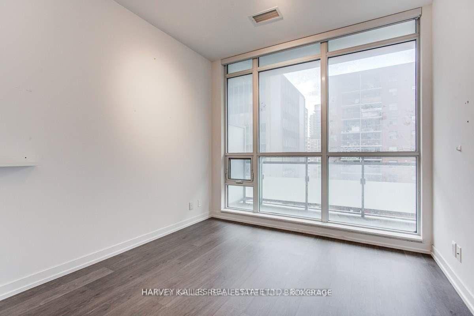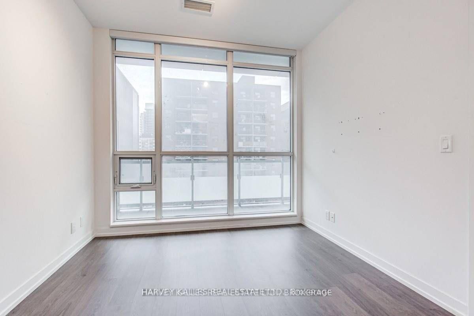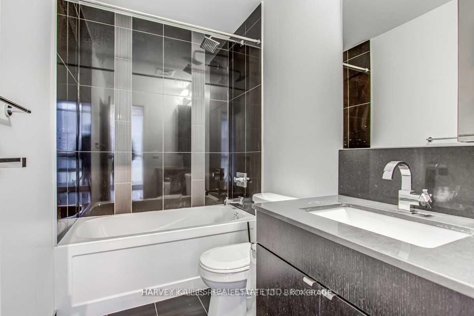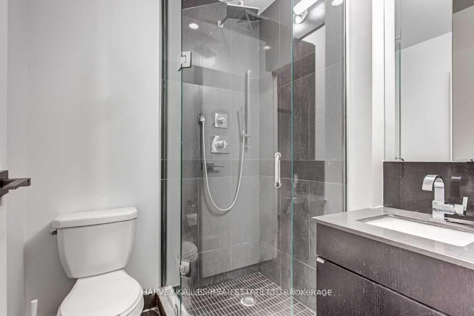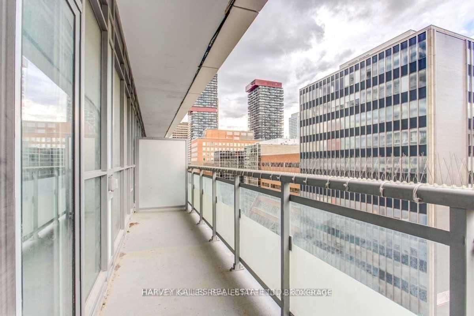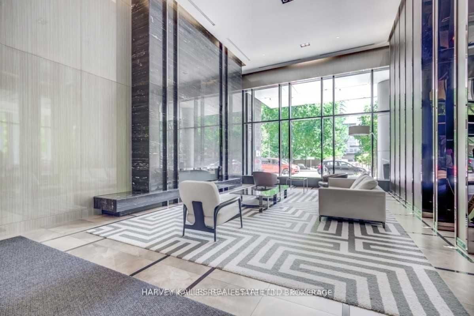712 - 98 Lillian St
Listing History
Unit Highlights
Property Type:
Condo
Possession Date:
April 17, 2025
Lease Term:
1 Year
Utilities Included:
No
Outdoor Space:
Balcony
Furnished:
No
Exposure:
North
Locker:
Owned
Laundry:
Main
Amenities
About this Listing
An incredible opportunity to live at Yonge & Eglinton in a 1+1 bedroom condo suite within the sought-after Madison Buildings. Just steps from the subway, this open-concept layout (655 sq. ft.) boasts 9' ceilings, an upgraded kitchen, two bathrooms, and a den that can easily serve as a second bedroom. Enjoy a walk-out to a spacious balcony. Building amenities include 24-hour concierge service, an indoor pool, gym, party room, visitor parking, and more! Conveniently located above Loblaws and LCBO, and within close proximity to restaurants, cinemas, and shopping.
ExtrasExisting Stainless Steel Fridge, Stove, Built-In Dishwasher, Stackable Washer & Dryer, Elf's & Custom Roller Shades. Includes 1 Locker And 1 Parking.
harvey kalles real estate ltd.MLS® #C11998992
Fees & Utilities
Utilities Included
Utility Type
Air Conditioning
Heat Source
Heating
Room Dimensions
Living
hardwood floor, Open Concept, Combined with Dining
Dining
hardwood floor, Walkout To Balcony, Combined with Living
Kitchen
hardwood floor, Stainless Steel Appliances, Granite Counter
Primary
hardwood floor, 4 Piece Ensuite, Walk-in Closet
Den
hardwood floor, Separate Room
Similar Listings
Explore Mount Pleasant West
Commute Calculator
Demographics
Based on the dissemination area as defined by Statistics Canada. A dissemination area contains, on average, approximately 200 – 400 households.
Building Trends At The Madison at Yonge and Eglinton
Days on Strata
List vs Selling Price
Offer Competition
Turnover of Units
Property Value
Price Ranking
Sold Units
Rented Units
Best Value Rank
Appreciation Rank
Rental Yield
High Demand
Market Insights
Transaction Insights at The Madison at Yonge and Eglinton
| Studio | 1 Bed | 1 Bed + Den | 2 Bed | 2 Bed + Den | 3 Bed | |
|---|---|---|---|---|---|---|
| Price Range | No Data | $559,000 - $690,000 | $575,000 - $715,000 | $590,000 - $900,000 | $975,000 - $1,055,000 | No Data |
| Avg. Cost Per Sqft | No Data | $1,074 | $1,019 | $1,036 | $1,021 | No Data |
| Price Range | No Data | $2,050 - $2,750 | $2,250 - $3,000 | $2,590 - $3,800 | $3,850 - $4,200 | No Data |
| Avg. Wait for Unit Availability | 279 Days | 39 Days | 22 Days | 47 Days | 73 Days | No Data |
| Avg. Wait for Unit Availability | 117 Days | 13 Days | 6 Days | 13 Days | 23 Days | No Data |
| Ratio of Units in Building | 2% | 20% | 46% | 21% | 13% | 1% |
Market Inventory
Total number of units listed and leased in Mount Pleasant West
