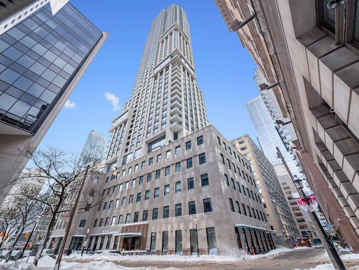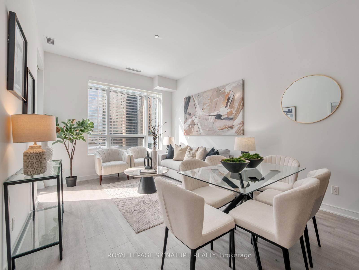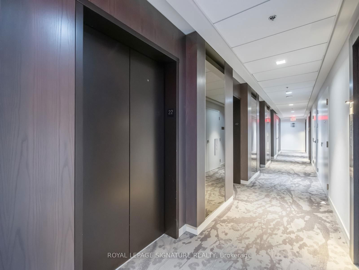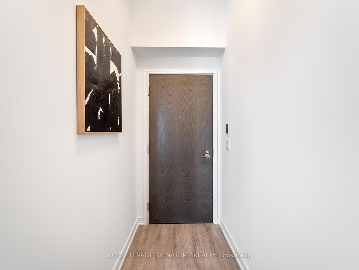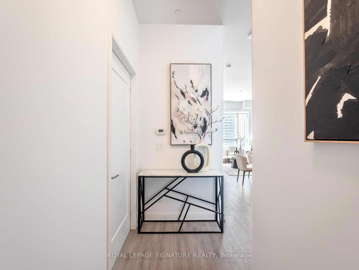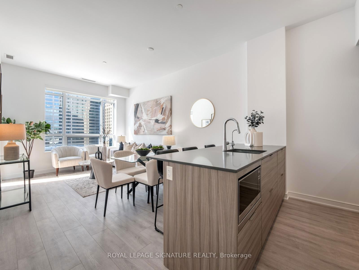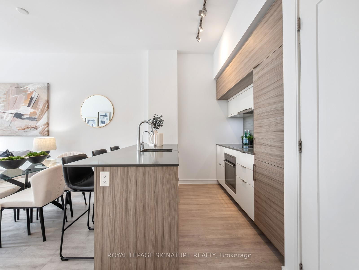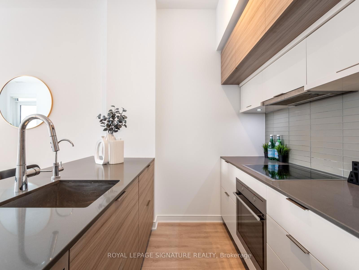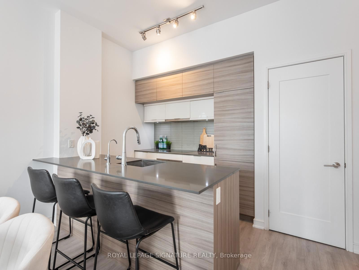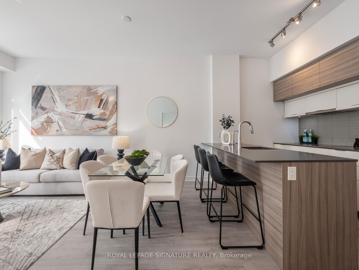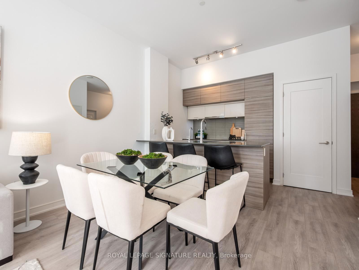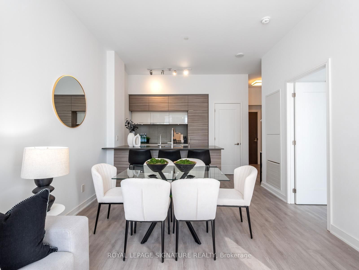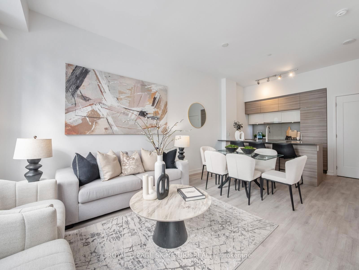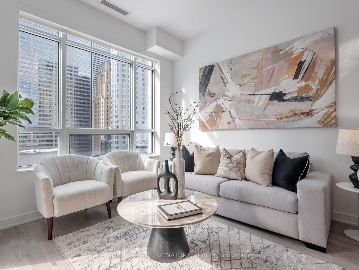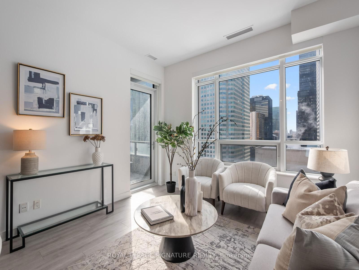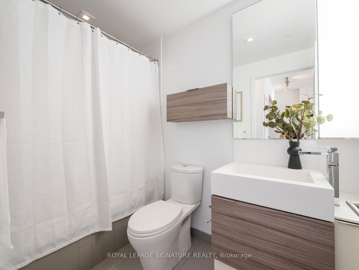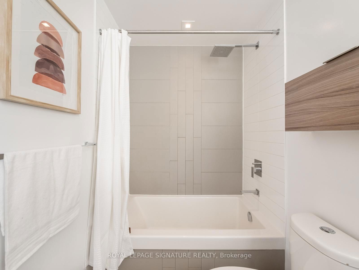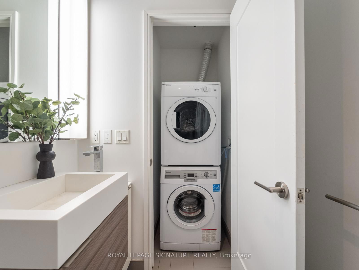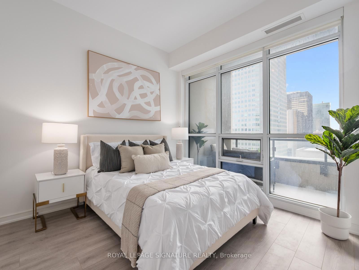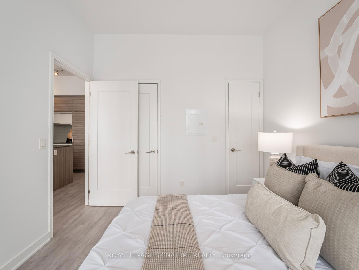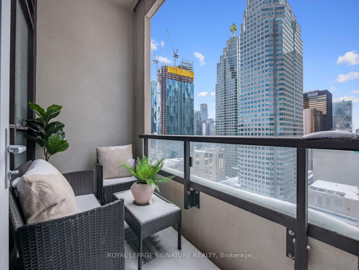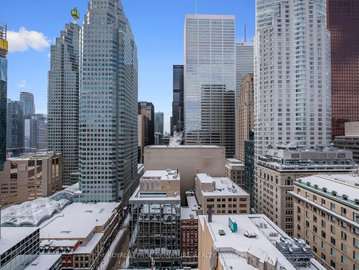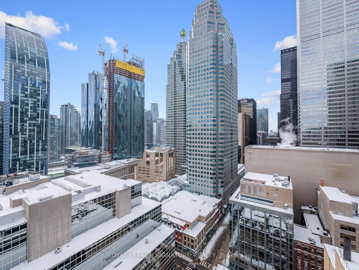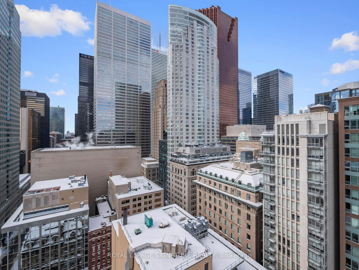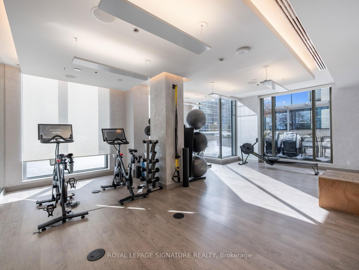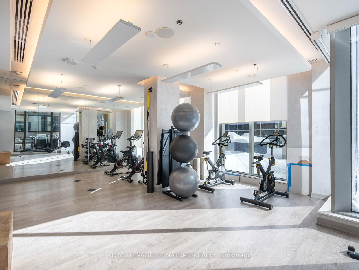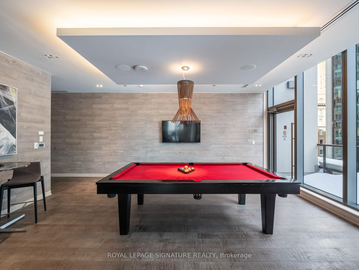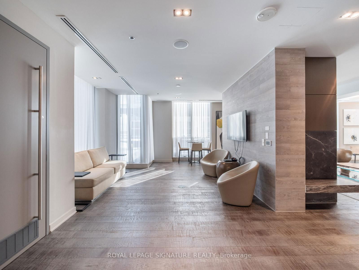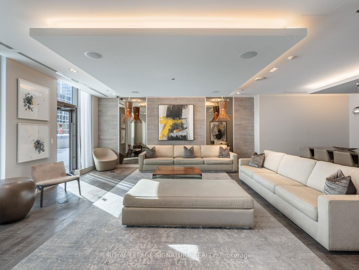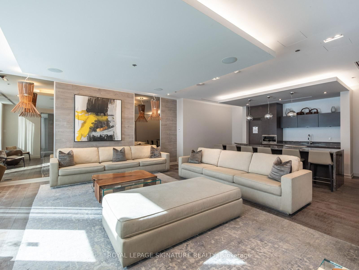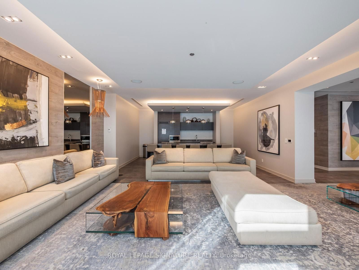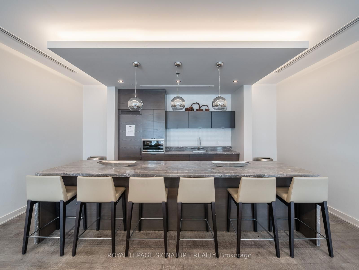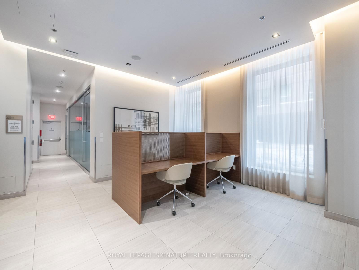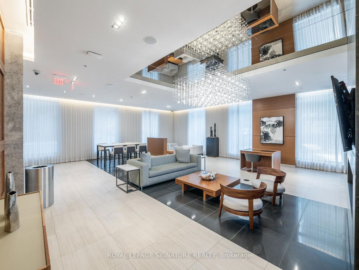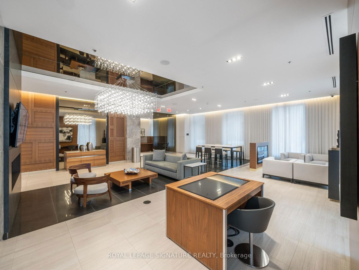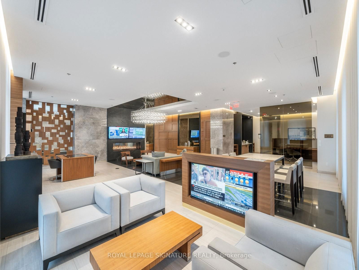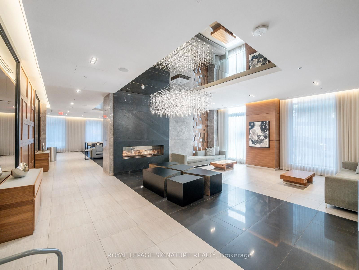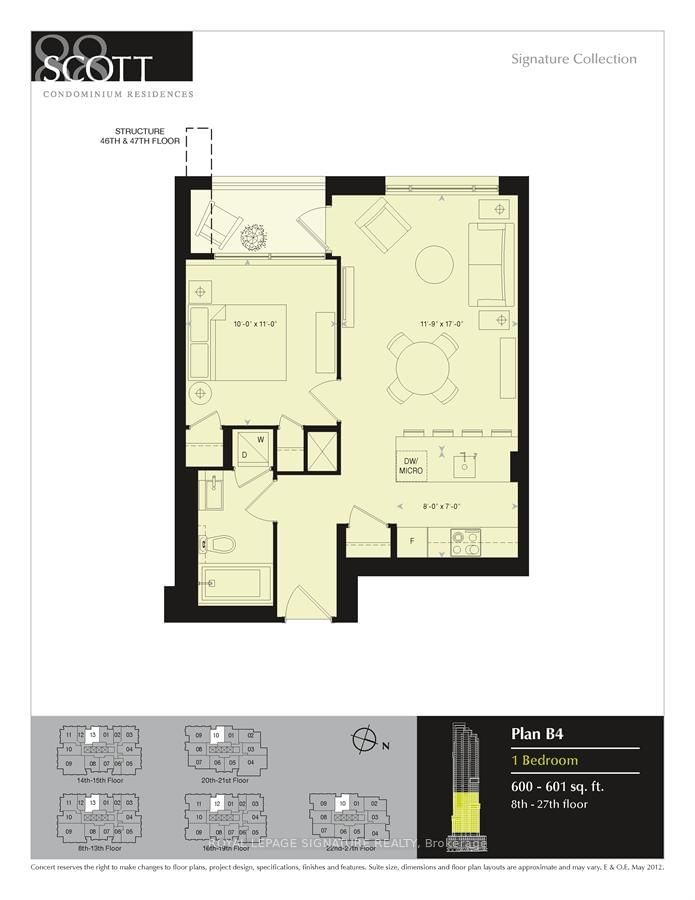2210 - 88 Scott St
Listing History
Unit Highlights
Property Type:
Condo
Maintenance Fees:
$609/mth
Taxes:
$3,133 (2024)
Cost Per Sqft:
$958/sqft
Outdoor Space:
Balcony
Locker:
None
Exposure:
West
Possession Date:
Flexible
Amenities
About this Listing
Welcome to Unit 2210 at 88 Scott St, an elegant 1 Bedroom Unit with 1 Parking! Nestled in the heart of downtown Toronto, at the iconic intersection of Yonge and King, this prime downtown location places you steps from King Subway Station, Union Station, St. Lawrence Market, vibrant restaurants, entertainment, and the financial district! The spacious open-concept layout is enhanced by massive windows that flood the space with natural light and showcase breathtaking city views. A sleek, modern kitchen features built-in stainless steel appliances, quartz countertops, and ample storage, making it as functional as it is stylish. The well-appointed bedroom boasts two closets, providing generous storage, while the bright and contemporary 4-piece bath includes a bathtub and a conveniently tucked-away laundry. With brand new flooring and fresh paint, there is nothing for you to do but move in! This unit also includes a parking spot, adding ease and accessibility to your downtown lifestyle. Residents enjoy top-tier building amenities, including a state-of-the-art fitness center, rooftop terrace, indoor pool, and 24-hour concierge service. Located just steps from the Financial District, St. Lawrence Market, Union Station, shopping, and dining, this exceptional unit offers the best of urban living.
ExtrasB/I Fridge, B/I Dishwasher, Stove, Electric Cooktop, Microwave, Washer/Dryer, Electrical Fixtures and Window Coverings.
royal lepage signature realtyMLS® #C12051335
Fees & Utilities
Maintenance Fees
Utility Type
Air Conditioning
Heat Source
Heating
Room Dimensions
Foyer
Laminate, Led Lighting, Large Closet
Kitchen
Built-in Appliances, Centre Island, Quartz Counter
Living
Large Window, Walkout To Balcony, Combined with Dining
Dining
Combined with Living, Laminate, Open Concept
Bedroom
Windows Floor to Ceiling, Laminate, Closet
Laundry
Tile Floor
Similar Listings
Explore St. Lawrence
Commute Calculator
Demographics
Based on the dissemination area as defined by Statistics Canada. A dissemination area contains, on average, approximately 200 – 400 households.
Building Trends At 88 Scott
Days on Strata
List vs Selling Price
Offer Competition
Turnover of Units
Property Value
Price Ranking
Sold Units
Rented Units
Best Value Rank
Appreciation Rank
Rental Yield
High Demand
Market Insights
Transaction Insights at 88 Scott
| Studio | 1 Bed | 1 Bed + Den | 2 Bed | 2 Bed + Den | 3 Bed | 3 Bed + Den | |
|---|---|---|---|---|---|---|---|
| Price Range | No Data | $673,794 - $680,000 | $600,000 - $912,000 | No Data | $965,000 - $1,880,000 | No Data | No Data |
| Avg. Cost Per Sqft | No Data | $1,240 | $1,124 | No Data | $1,184 | No Data | No Data |
| Price Range | $1,800 - $2,200 | $2,200 - $2,800 | $2,440 - $3,500 | $3,150 - $5,800 | $3,300 - $6,350 | $5,400 | No Data |
| Avg. Wait for Unit Availability | 86 Days | 125 Days | 64 Days | 92 Days | 109 Days | 463 Days | No Data |
| Avg. Wait for Unit Availability | 32 Days | 17 Days | 6 Days | 24 Days | 24 Days | 219 Days | 797 Days |
| Ratio of Units in Building | 9% | 17% | 47% | 12% | 15% | 2% | 1% |
Market Inventory
Total number of units listed and sold in St. Lawrence
