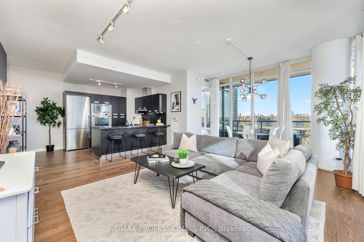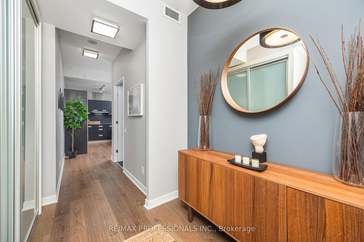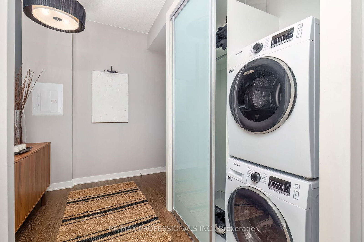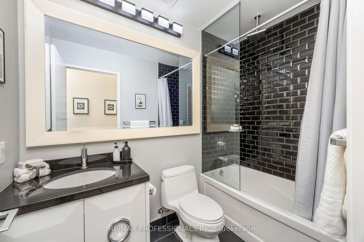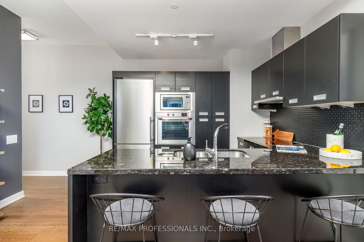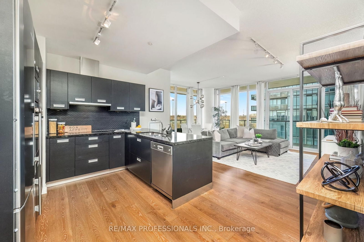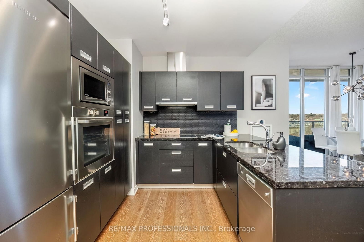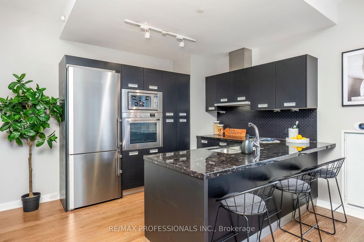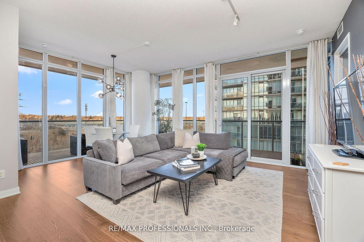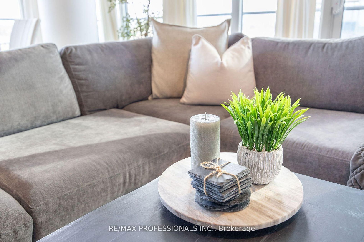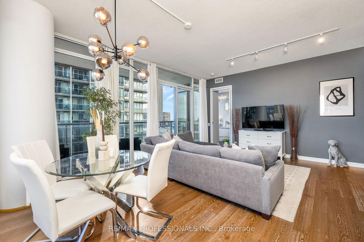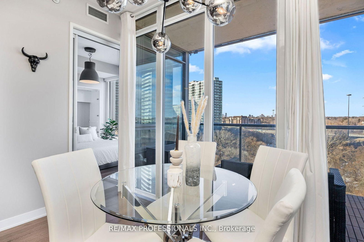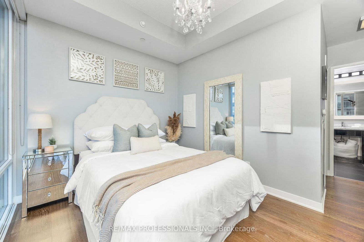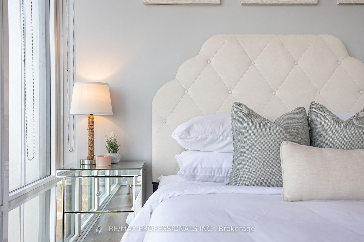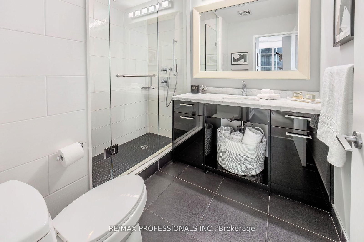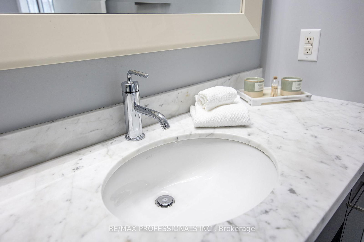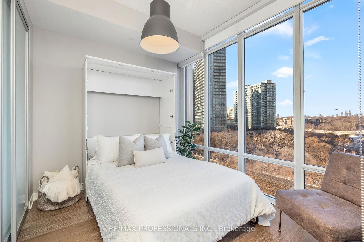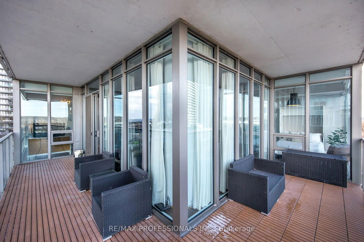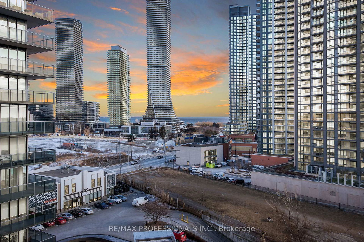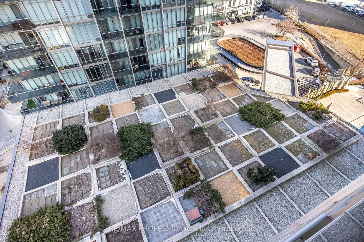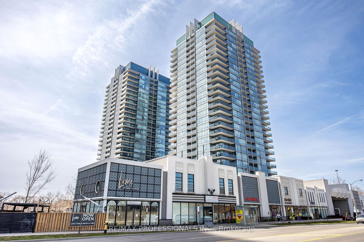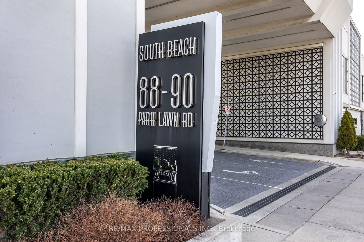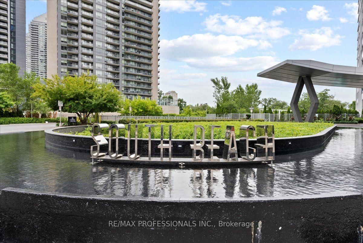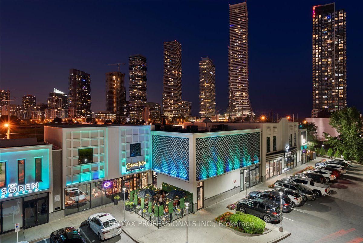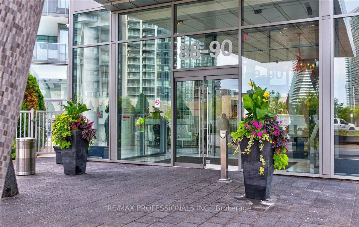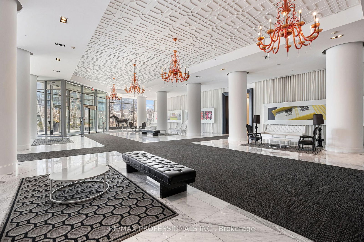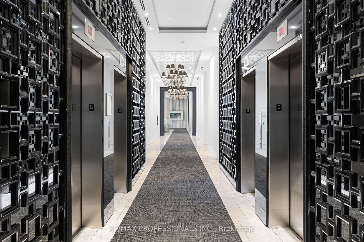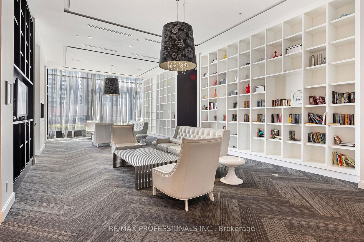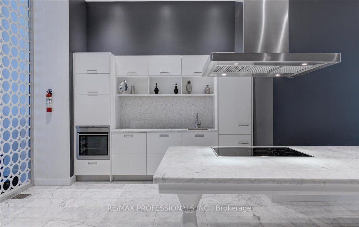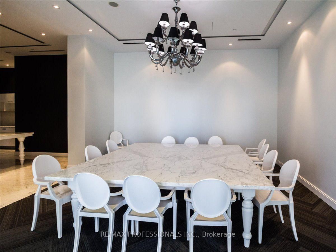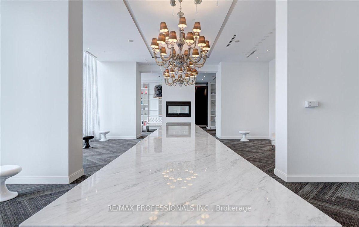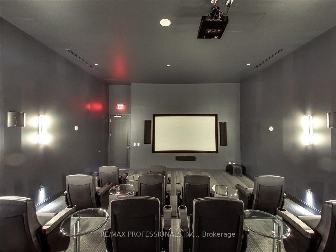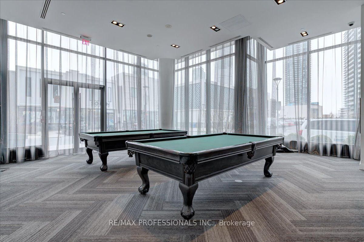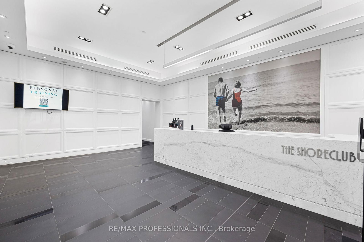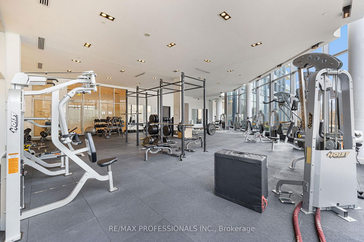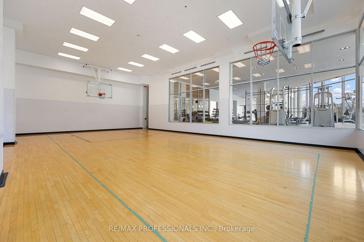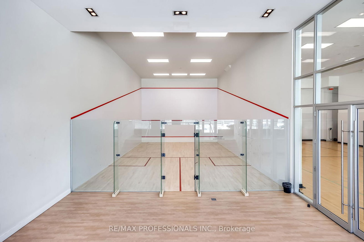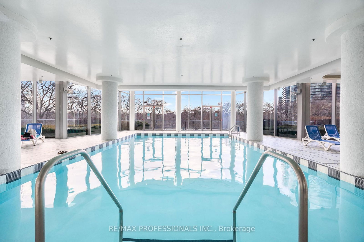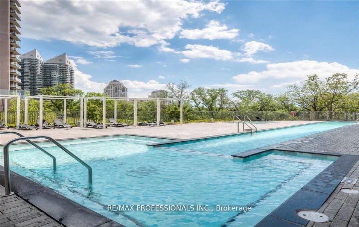Listing History
Unit Highlights
Property Type:
Condo
Maintenance Fees:
$845/mth
Taxes:
$3,491 (2024)
Cost Per Sqft:
$866/sqft
Outdoor Space:
Balcony
Locker:
Owned
Exposure:
North East
Possession Date:
To Be Arranged
Amenities
About this Listing
Experience luxury living at South Beach Condo's & Lofts, a modern upscale community that offers an array of five-star amenities. Enjoy a hotel-like lobby, state-of-the-art fitness center, basketball and squash courts, indoor and outdoor pools, hot tubs, steam rooms, saunas, an 18-seat theater, games room, party room, in-house spa, guest suites, and a library/lounge. Additional benefits include ample free visitor parking ad 24/7 security, and concierge services. The unit showcases a spacious open-concept layout with split bedrooms and high-end finishes and appliances. The functional design features approximately 10-foot ceilings, and the private corner suite includes a 237 sqft. wrap-around balcony, ideal for enjoying warm summer evenings and breathtaking sunsets. According to the builder's floor plan, the front foyer can also be used as a den. The surrounding area has much to offer, with fantastic restaurants and coffee shops just a short walk away. You'll find grocery stores, highways, and the TTC nearby. The Humber Path provides a direct route to downtown Toronto, while Humber Bay Shores parks feature beaches along Lake Ontario. A marina and seasonal farmers market are also close by. Future Park Lawn GO Station coming soon on the East side of Park Lawn Rd. This lovely community has so much to offer and is an ideal place to call home.
ExtrasAll S/S Appliances: Fridge, B/I Stove, B/I Microwave and Dishwasher. Blk Cook-Top, Newer Samsung Washer/Dryer. All ELF'S and Window Coverings. Balcony Tiles.
re/max professionals inc.MLS® #W12052927
Fees & Utilities
Maintenance Fees
Utility Type
Air Conditioning
Heat Source
Heating
Room Dimensions
Living
Combined with Dining, Open Concept, Walkout To Balcony
Dining
Combined with Living, Open Concept, hardwood floor
Kitchen
Stainless Steel Appliances, Breakfast Bar, Track Lights
Primary
Walk-in Closet, 3 Piece Ensuite, Windows Floor to Ceiling
2nd Bedroom
Large Closet, Windows Floor to Ceiling, hardwood floor
Den
Open Concept, hardwood floor, Closet
Similar Listings
Explore Mimico
Commute Calculator
Demographics
Based on the dissemination area as defined by Statistics Canada. A dissemination area contains, on average, approximately 200 – 400 households.
Building Trends At South Beach Condos
Days on Strata
List vs Selling Price
Offer Competition
Turnover of Units
Property Value
Price Ranking
Sold Units
Rented Units
Best Value Rank
Appreciation Rank
Rental Yield
High Demand
Market Insights
Transaction Insights at South Beach Condos
| 1 Bed | 1 Bed + Den | 2 Bed | 2 Bed + Den | 3 Bed | 3 Bed + Den | |
|---|---|---|---|---|---|---|
| Price Range | $476,000 - $525,000 | $622,000 - $635,000 | $655,000 - $765,000 | $715,000 - $1,025,000 | No Data | No Data |
| Avg. Cost Per Sqft | $1,031 | $1,000 | $969 | $1,009 | No Data | No Data |
| Price Range | $2,200 - $2,400 | $2,500 - $2,800 | $2,800 - $3,450 | $2,900 - $4,500 | No Data | $4,500 |
| Avg. Wait for Unit Availability | 108 Days | 61 Days | 110 Days | 23 Days | 573 Days | 234 Days |
| Avg. Wait for Unit Availability | 60 Days | 45 Days | 113 Days | 41 Days | 801 Days | 474 Days |
| Ratio of Units in Building | 14% | 20% | 13% | 47% | 2% | 6% |
Market Inventory
Total number of units listed and sold in Mimico
