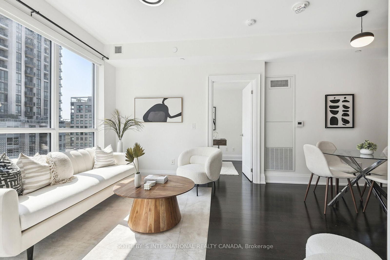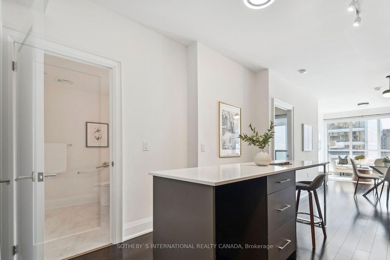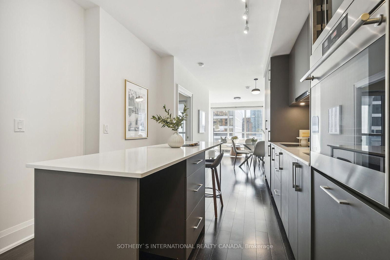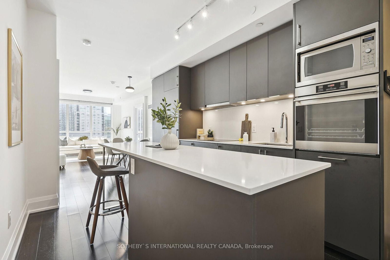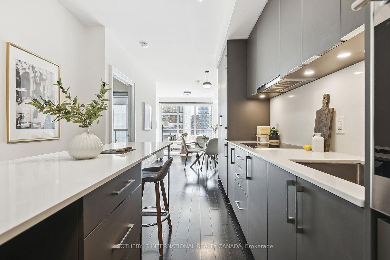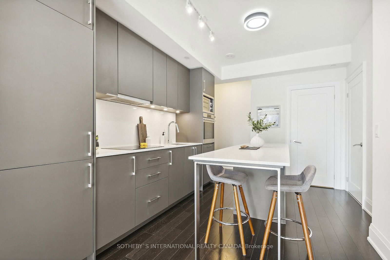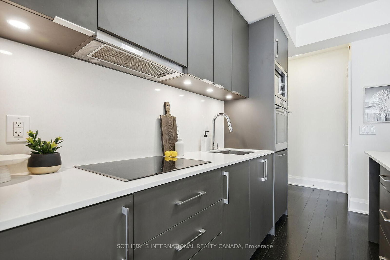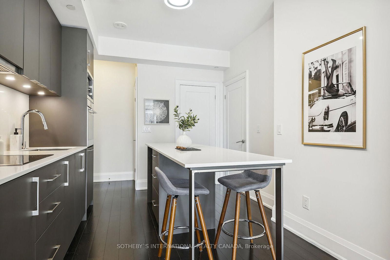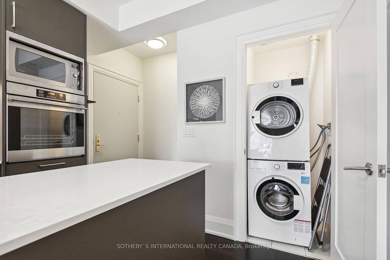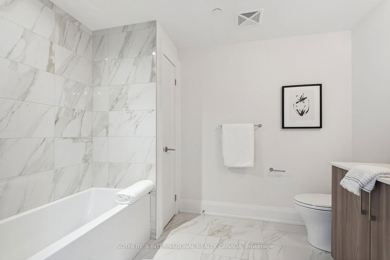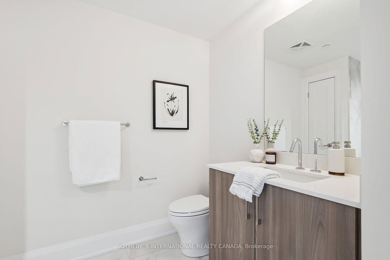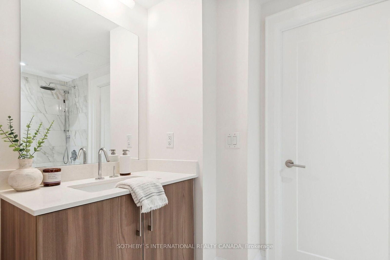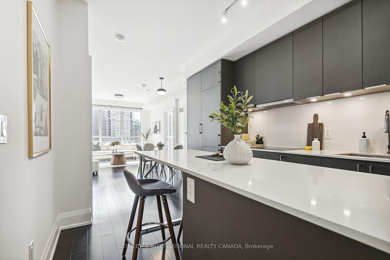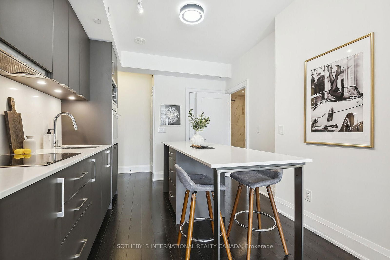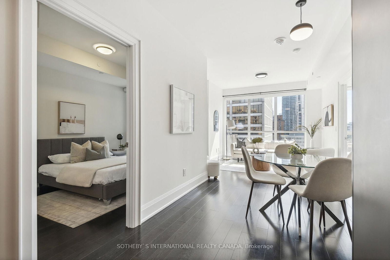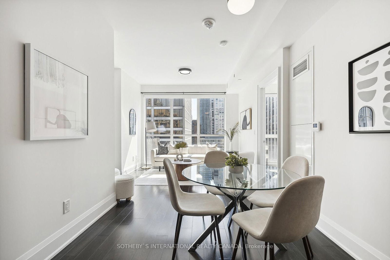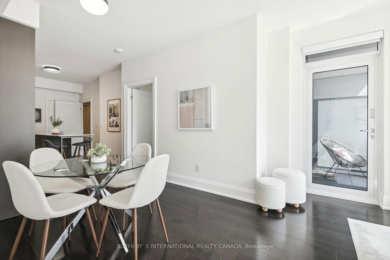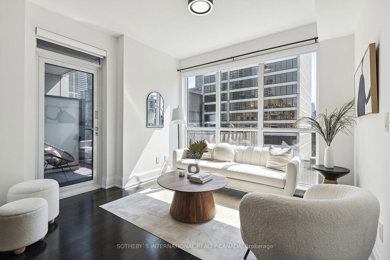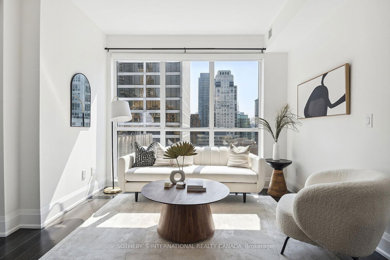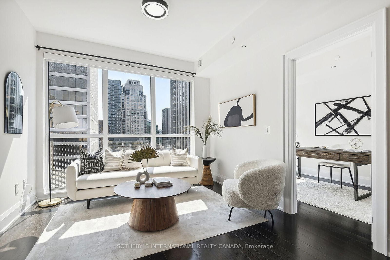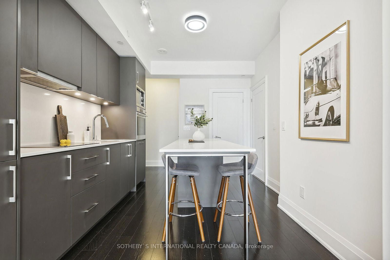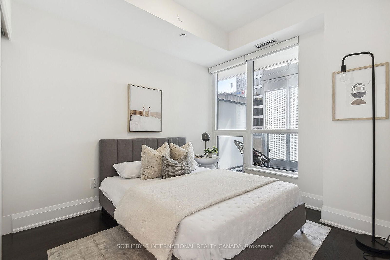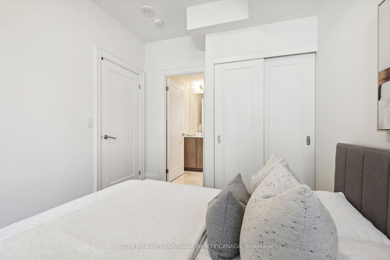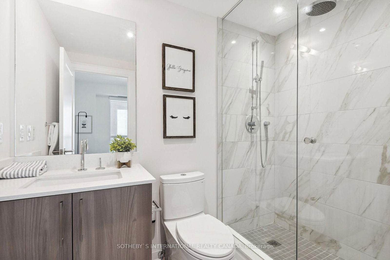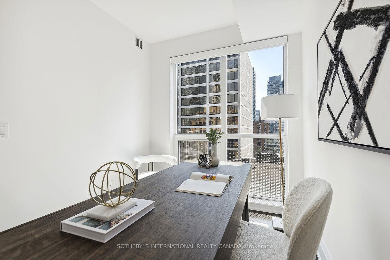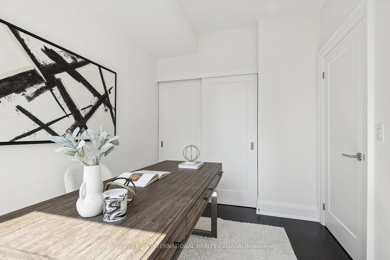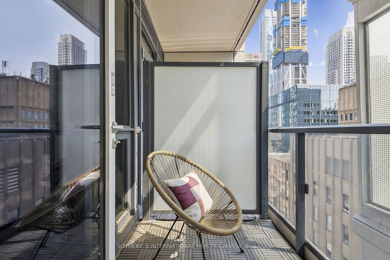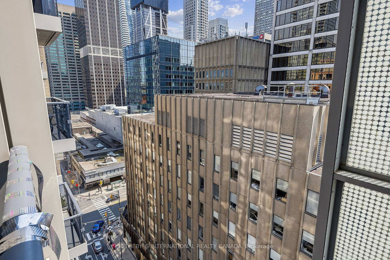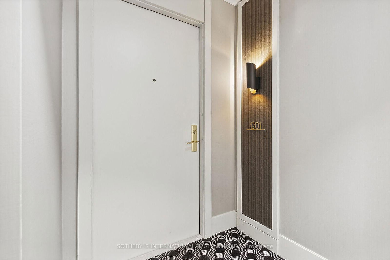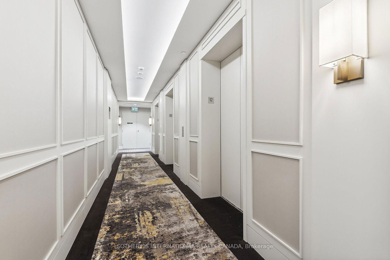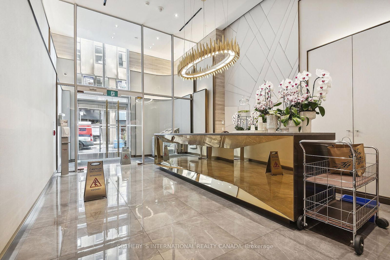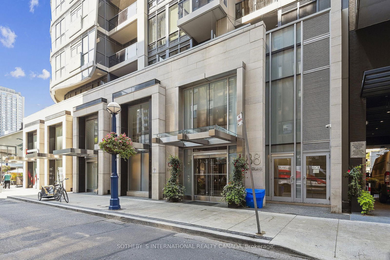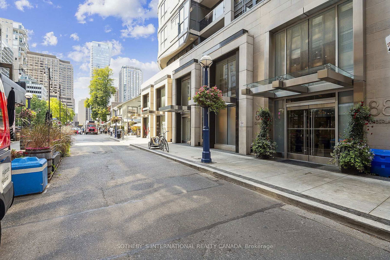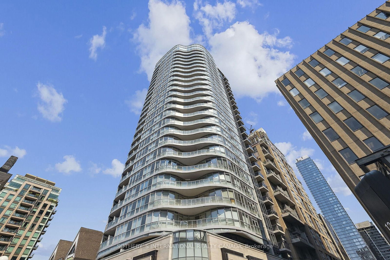Listing History
Unit Highlights
Property Type:
Condo
Maintenance Fees:
$1,073/mth
Taxes:
$6,395 (2024)
Cost Per Sqft:
$1,317/sqft
Outdoor Space:
Balcony
Locker:
Owned
Exposure:
South
Possession Date:
Immediately
Laundry:
Main
Amenities
About this Listing
Experience the pinnacle of luxury living in Yorkville, Toronto with this beautiful 2-bedroom, 2-bathroom condo at the prestigious Minto Yorkville Park. Designed for the sophisticated urbanite, this high-end residence boasts an upgraded chefs kitchen with premium appliances, sleek designer cabinetry, a built-in island outlet for an additional fridge, and a stylish breakfast bar perfect for entertaining. The open-concept living and dining area is bathed in natural light, thanks to floor-to-ceiling windows, offering breathtaking Toronto skyline views from both the expansive windows and your private balcony. The master suite features a large closet, south-facing windows, and a spa-like ensuite bathroom with stone counters, designer lighting, and refined finishes. The versatile second bedroom is ideal as a guest room or home office, complete with ample storage and panoramic city views. This luxury Yorkville condo is adorned with premium upgrades, including hardwood flooring, custom cabinetry, and automated Hunter Douglas blinds, ensuring both style and convenience. Experience luxury living at 88 Cumberland St. in Yorkville, just steps from Bay and Bloor subway stations, providing effortless access to Torontos top destinations. Nestled in the heart of Yorkville's upscale shopping and dining district, this premier residence offers unparalleled convenience, world-class amenities, and seamless transit connectivity perfect for professionals and urban lifestyle seekers.
ExtrasFridge, Oven, Cook-Top, Hood-Fan, Microwave, Dishwasher, Washer And Dryer, All Electric Light Fixtures. Hunter Douglas Automated blinds. Ample Upgrades Throughout The Suite! Parking And Locker Included!
sotheby`s international realty canadaMLS® #C12023507
Fees & Utilities
Maintenance Fees
Utility Type
Air Conditioning
Heat Source
Heating
Room Dimensions
Living
hardwood floor, Combined with Dining, Walkout To Balcony
Dining
hardwood floor, Combined with Living, South View
Kitchen
Granite Counter, Combined with Living, Modern Kitchen
Primary
hardwood floor, 3 Piece Ensuite, Large Closet
2nd Bedroom
hardwood floor, Large Closet, Large Window
Similar Listings
Explore Yorkville
Commute Calculator
Demographics
Based on the dissemination area as defined by Statistics Canada. A dissemination area contains, on average, approximately 200 – 400 households.
Building Trends At Minto Yorkville Park
Days on Strata
List vs Selling Price
Offer Competition
Turnover of Units
Property Value
Price Ranking
Sold Units
Rented Units
Best Value Rank
Appreciation Rank
Rental Yield
High Demand
Market Insights
Transaction Insights at Minto Yorkville Park
| Studio | 1 Bed | 1 Bed + Den | 2 Bed | 2 Bed + Den | 3 Bed | 3 Bed + Den | |
|---|---|---|---|---|---|---|---|
| Price Range | No Data | $675,000 | $765,000 | $1,570,000 | No Data | No Data | No Data |
| Avg. Cost Per Sqft | No Data | $1,456 | $1,302 | $1,453 | No Data | No Data | No Data |
| Price Range | No Data | $2,300 - $3,300 | $2,600 - $3,000 | $3,000 - $4,900 | $4,200 - $4,800 | $4,600 | No Data |
| Avg. Wait for Unit Availability | No Data | 172 Days | 208 Days | 71 Days | No Data | No Data | No Data |
| Avg. Wait for Unit Availability | No Data | 24 Days | 59 Days | 23 Days | 177 Days | 361 Days | No Data |
| Ratio of Units in Building | 1% | 37% | 21% | 29% | 9% | 6% | 1% |
Market Inventory
Total number of units listed and sold in Yorkville
