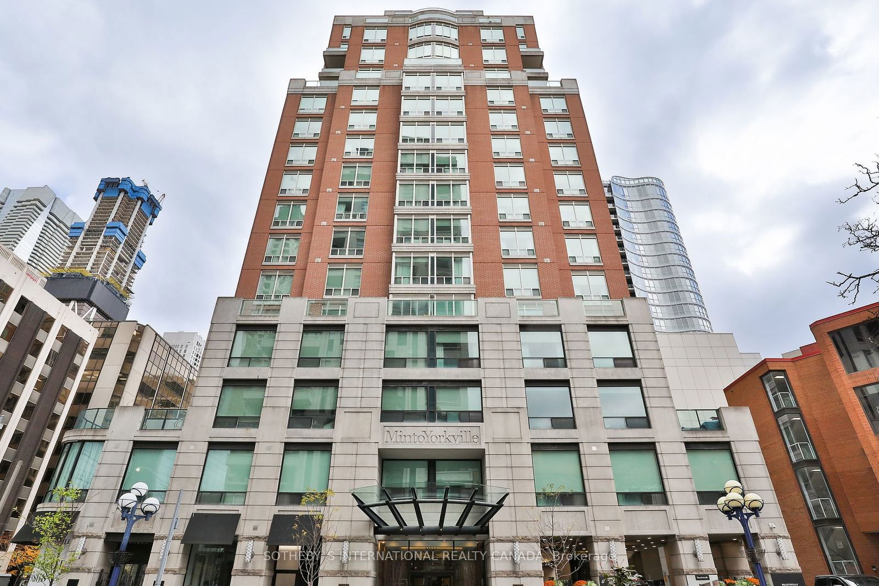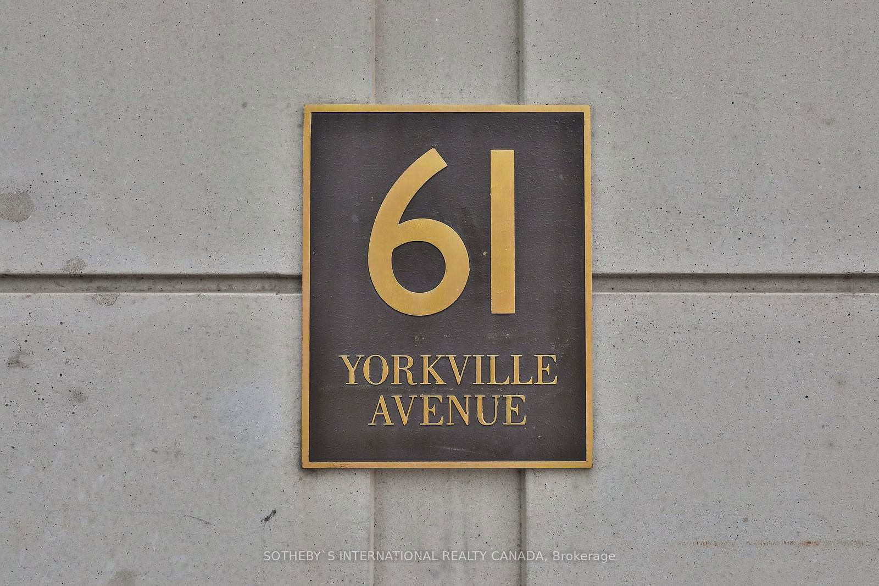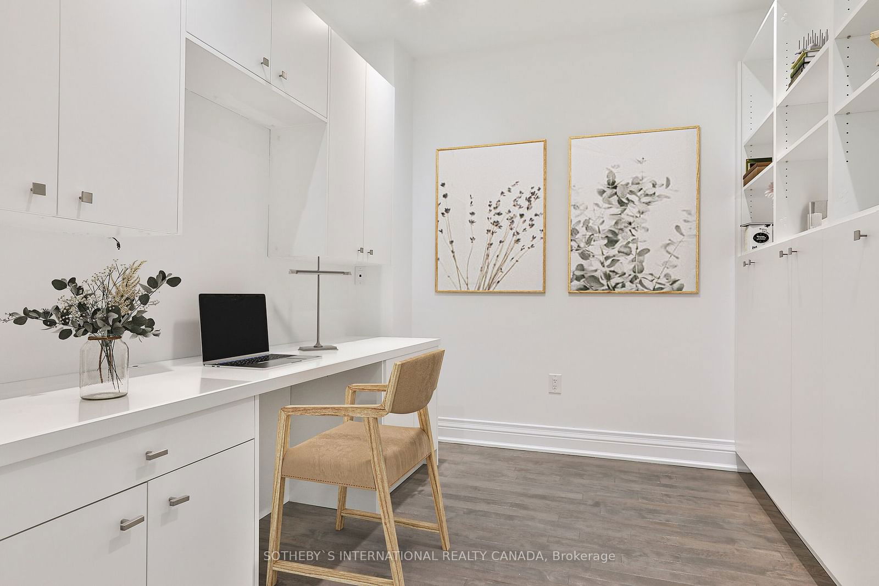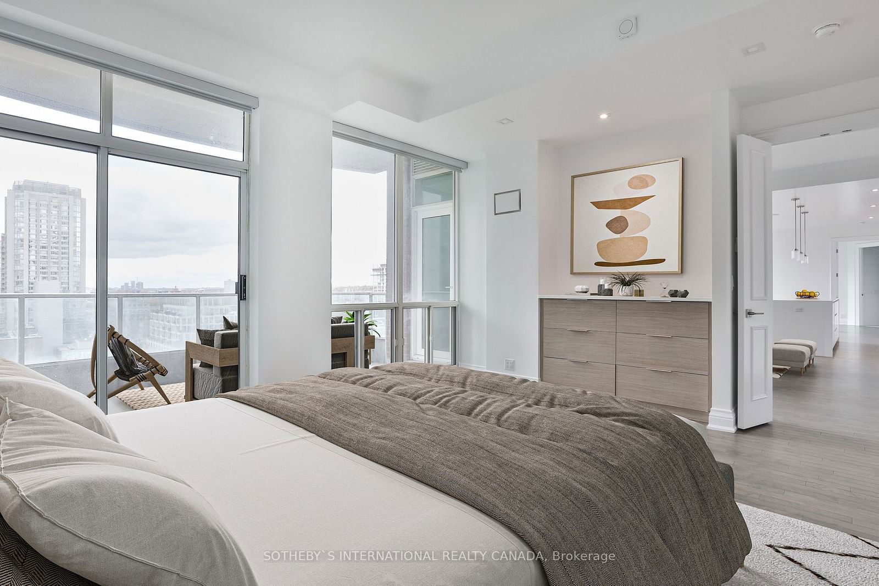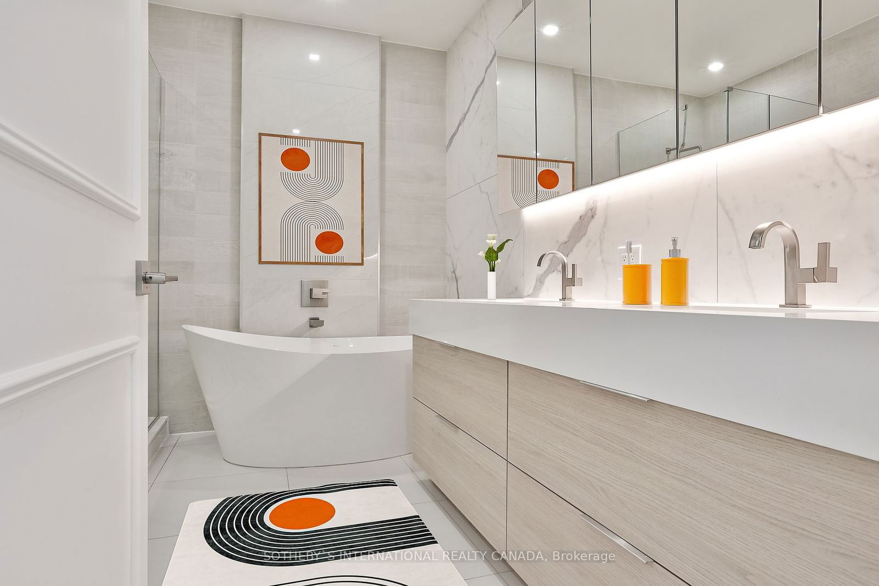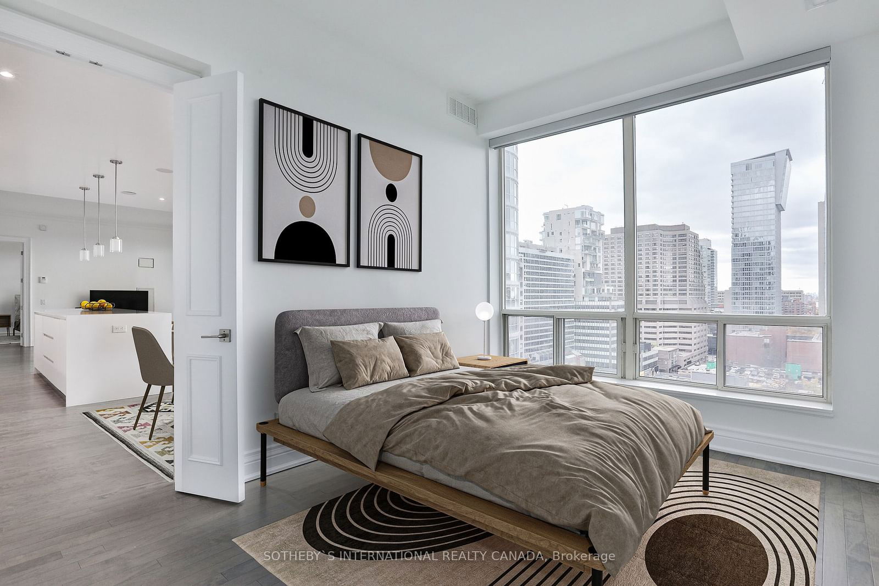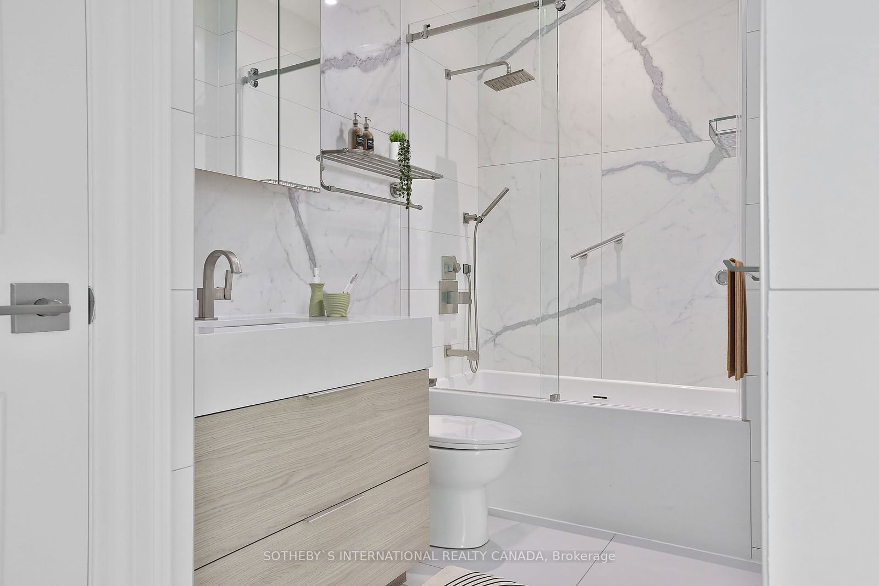Listing History
Unit Highlights
Property Type:
Condo
Possession Date:
Immediately
Lease Term:
1 Year
Utilities Included:
No
Outdoor Space:
Balcony
Furnished:
No
Exposure:
West
Locker:
None
Laundry:
Ensuite
Amenities
About this Listing
Step into this stunning, newly renovated penthouse at Minto Yorkville, offering approximately 1,880sq. ft. of refined living space. Featuring open-concept layout, this 2-bedroom + den, 2.5-bathroom suite is designed with modern sophistication and breathtaking views. Floor-to-ceiling windows flood the space with natural light, highlighting the luxurious finishes throughout. The luxurious primary suite boasts a walk-in closet and a spa-like ensuite bath, offering the ultimate in comfort and style. The second bedroom also features a generous ensuite bath, ensuring privacy and convenience for guests or family. Enjoy the private terrace with spectacular views the perfect spot for watching the sunset. This exceptional Yorkville penthouse is the epitome of sophisticated city living - located in vibrant upscale neighbourhood, close to premium shops, restaurants, parks art galleries, museum and public transit. Don't miss the chance to call it home its a true gem! **EXTRAS**Includes use of: Wolf Oven, Wolf Stovetop, Wolf microwave, Sub Zero Fridge. Second parking available for $300/month. Pictures have been virtually staged.
ExtrasIncludes use of: Wolf Oven, Wolf Stovetop, Wolf microwave, Sub Zero Fridge. Second parking available for $300/month.
sotheby`s international realty canadaMLS® #C11971485
Fees & Utilities
Utilities Included
Utility Type
Air Conditioning
Heat Source
Heating
Room Dimensions
Living
hardwood floor, O/Looks Dining, Open Concept
Dining
hardwood floor, Combined with Kitchen, Large Window
Kitchen
hardwood floor, Stainless Steel Appliances, Centre Island
Primary
hardwood floor, 5 Piece Ensuite, Walk-in Closet
2nd Bedroom
hardwood floor, 4 Piece Ensuite, Double Closet
Den
hardwood floor, Separate Room
Similar Listings
Explore Yorkville
Commute Calculator
Demographics
Based on the dissemination area as defined by Statistics Canada. A dissemination area contains, on average, approximately 200 – 400 households.
Building Trends At Minto Yorkville Park
Days on Strata
List vs Selling Price
Offer Competition
Turnover of Units
Property Value
Price Ranking
Sold Units
Rented Units
Best Value Rank
Appreciation Rank
Rental Yield
High Demand
Market Insights
Transaction Insights at Minto Yorkville Park
| Studio | 1 Bed | 1 Bed + Den | 2 Bed | 2 Bed + Den | 3 Bed | 3 Bed + Den | |
|---|---|---|---|---|---|---|---|
| Price Range | No Data | $675,000 | $765,000 | $1,570,000 | No Data | No Data | No Data |
| Avg. Cost Per Sqft | No Data | $1,456 | $1,302 | $1,453 | No Data | No Data | No Data |
| Price Range | No Data | $2,300 - $3,300 | $2,600 - $3,000 | $3,000 - $4,900 | $4,200 - $4,800 | $4,600 | No Data |
| Avg. Wait for Unit Availability | No Data | 172 Days | 208 Days | 71 Days | No Data | No Data | No Data |
| Avg. Wait for Unit Availability | No Data | 24 Days | 59 Days | 23 Days | 177 Days | 361 Days | No Data |
| Ratio of Units in Building | 1% | 37% | 21% | 29% | 9% | 6% | 1% |
Market Inventory
Total number of units listed and leased in Yorkville
