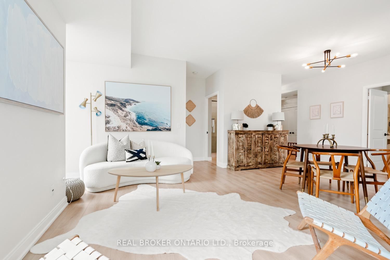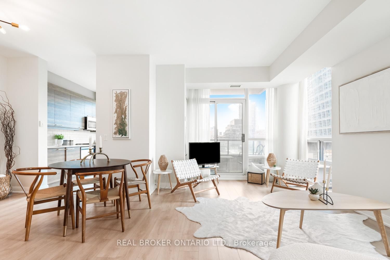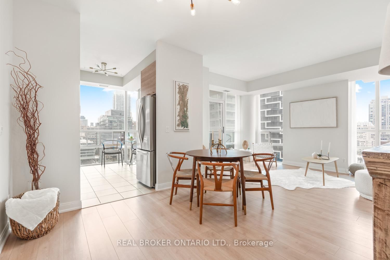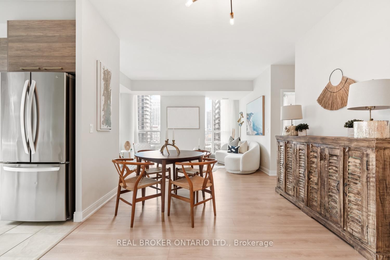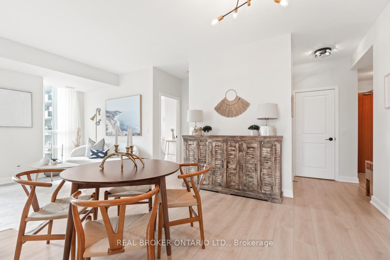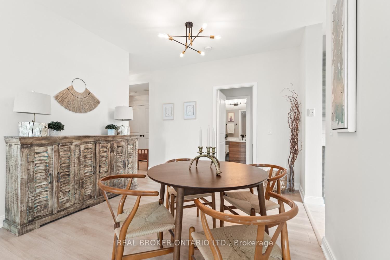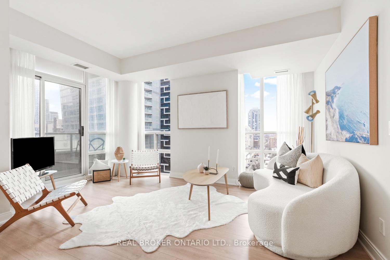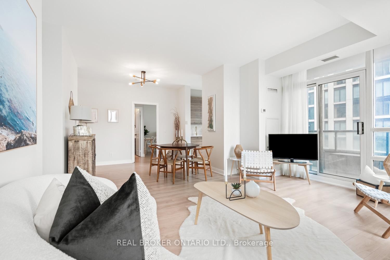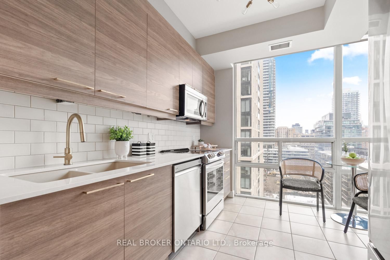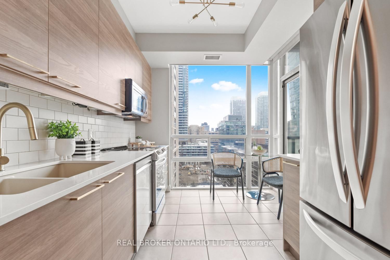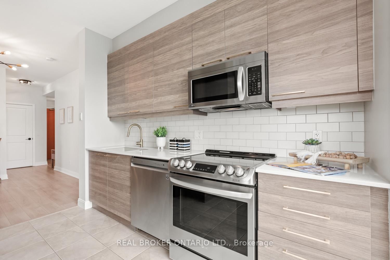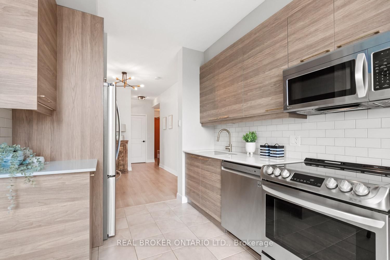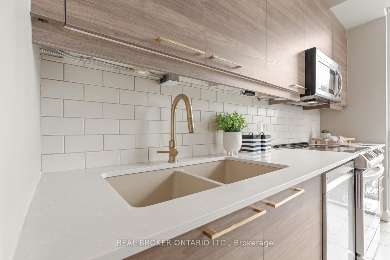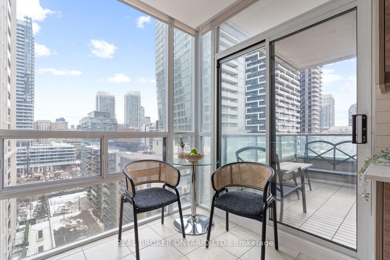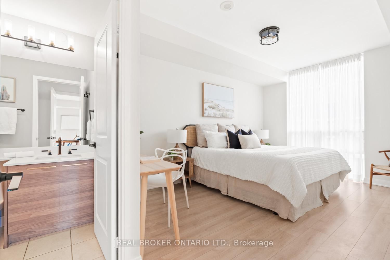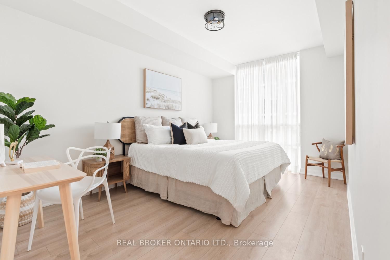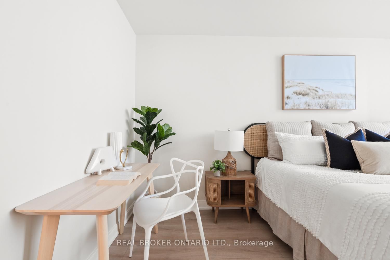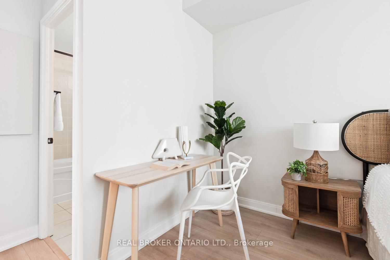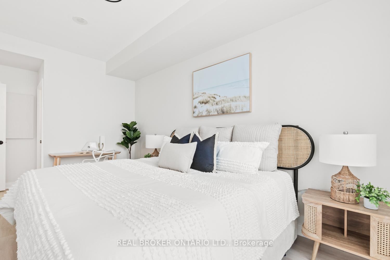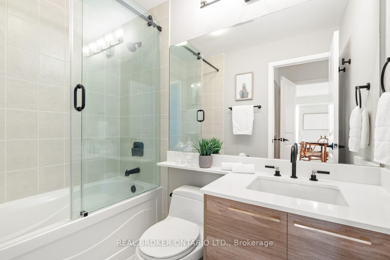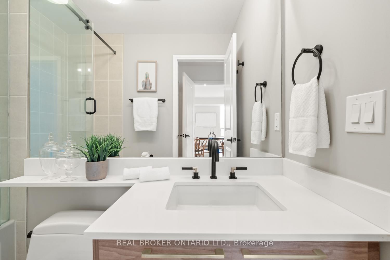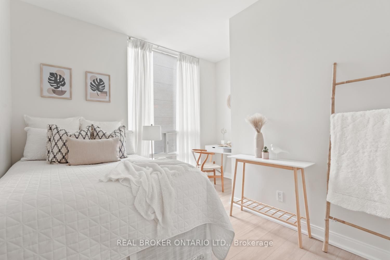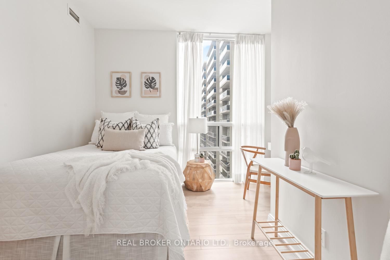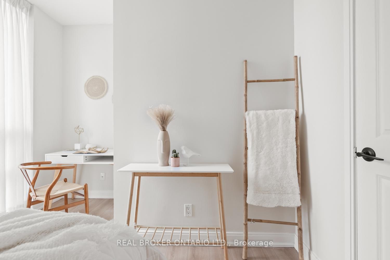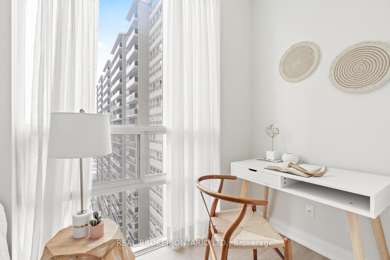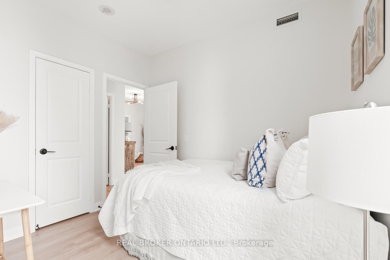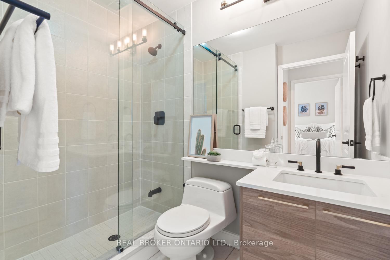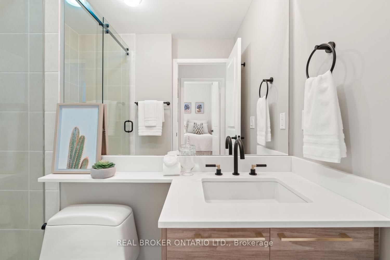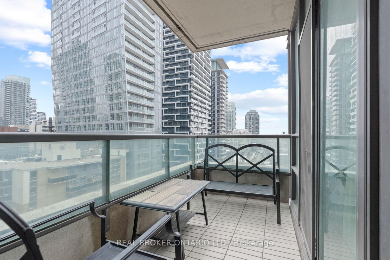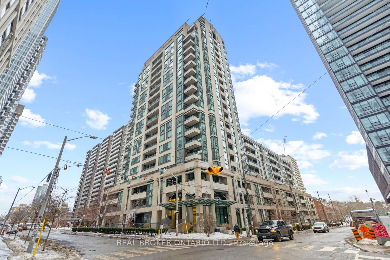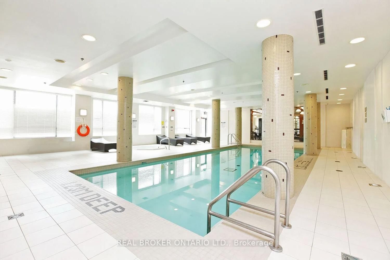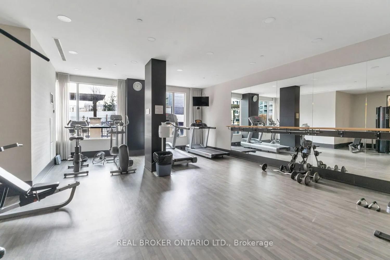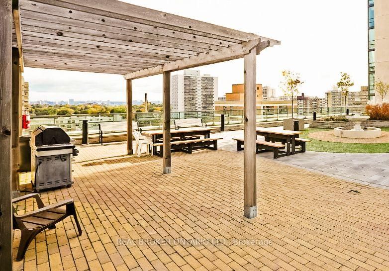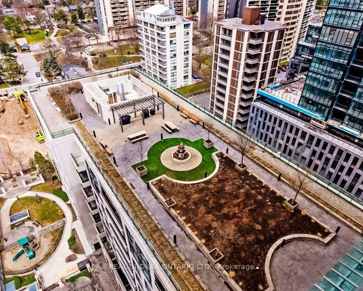1206 - 88 Broadway Ave
Listing History
Unit Highlights
Property Type:
Condo
Maintenance Fees:
$1,088/mth
Taxes:
$4,313 (2024)
Cost Per Sqft:
$1,001/sqft
Outdoor Space:
Balcony
Locker:
Owned
Exposure:
South West
Possession Date:
Flexible
Laundry:
Main
Amenities
About this Listing
My clients moved to 88 Broadway Ave, Unit 1206 so their daughter could attend North Toronto Collegiate, one of the city's most sought-after high schools. They knew it would be a shift from house to condo living - but what they didn't expect was how seamless the transition would be. The corner-unit layout made all the difference. With floor-to-ceiling windows in the living room and kitchen, the space feels open and full of light throughout the day. A cozy nook became a natural home office, and the balcony's unobstructed view quickly became a favourite place to unwind. The open-concept design made the shift feel effortless; just a different way of living. And then there's the location. Just a block from Yonge and two from Eglinton, everything is within walking distance - morning coffee, errands, and all the conveniences of Midtown Toronto. In 2022, they gave the space a refresh - updated kitchen appliances, granite countertops, and modernised bathrooms. Stylish light fixtures added the perfect finishing touch. The building offers even more, with a pool, sauna, hot tub, BBQ area, gym, and kids playground. Now, with their daughter set for the future, they're ready for their next chapter - and they hope the next owner will love this home just as much as they have.
ExtrasAppliances: Refrigerator, Stove, Exhaust Fan, Dishwasher, Stacked Washer & Dryer. All existing electrical light fixtures, window coverings, washroom mirrors and wall-mounted shelving.
real broker ontario ltd.MLS® #C11990960
Fees & Utilities
Maintenance Fees
Utility Type
Air Conditioning
Heat Source
Heating
Room Dimensions
Living
Laminate, Combined with Dining, Walkout To Balcony
Dining
Laminate, Combined with Living
Kitchen
Tile Floor, Modern Kitchen, Walkout To Balcony
Primary
Laminate, 4 Piece Ensuite, Walk-in Closet
2nd Bedroom
Laminate, Window, Walk-in Closet
Foyer
Tile Floor, Large Closet
Similar Listings
Explore Mount Pleasant West
Commute Calculator
Demographics
Based on the dissemination area as defined by Statistics Canada. A dissemination area contains, on average, approximately 200 – 400 households.
Building Trends At The 88 On Broadway
Days on Strata
List vs Selling Price
Or in other words, the
Offer Competition
Turnover of Units
Property Value
Price Ranking
Sold Units
Rented Units
Best Value Rank
Appreciation Rank
Rental Yield
High Demand
Market Insights
Transaction Insights at The 88 On Broadway
| 1 Bed | 1 Bed + Den | 2 Bed | 2 Bed + Den | |
|---|---|---|---|---|
| Price Range | No Data | No Data | $870,000 - $875,000 | No Data |
| Avg. Cost Per Sqft | No Data | No Data | $931 | No Data |
| Price Range | $2,400 | $2,600 | $3,000 - $3,550 | $3,200 - $3,500 |
| Avg. Wait for Unit Availability | 133 Days | 82 Days | 57 Days | 259 Days |
| Avg. Wait for Unit Availability | 179 Days | 76 Days | 47 Days | 323 Days |
| Ratio of Units in Building | 14% | 31% | 45% | 13% |
Market Inventory
Total number of units listed and sold in Mount Pleasant West
