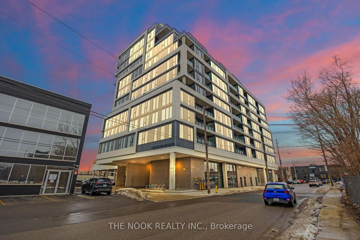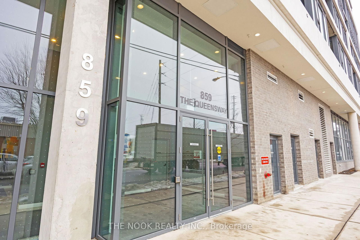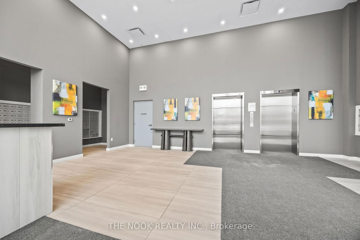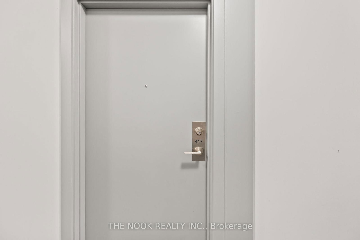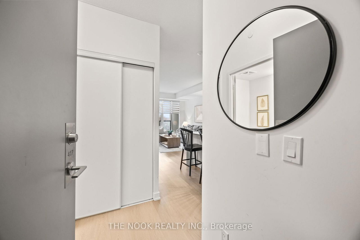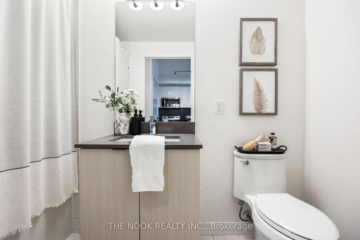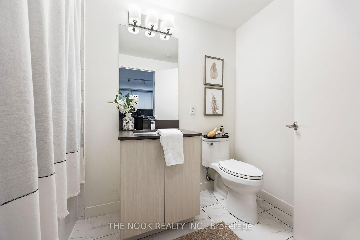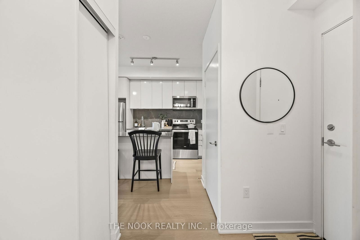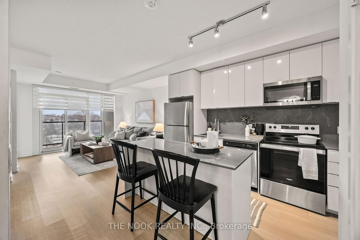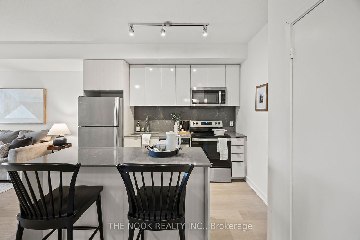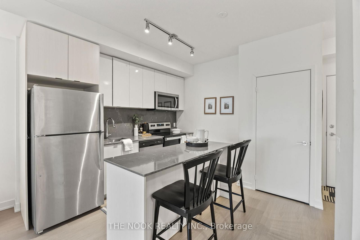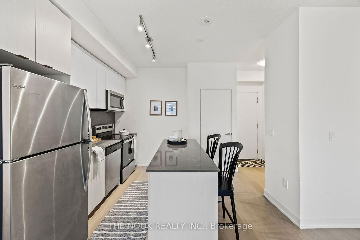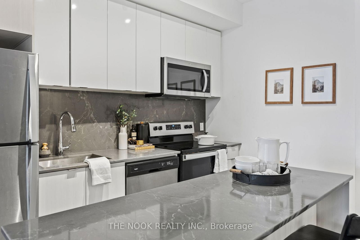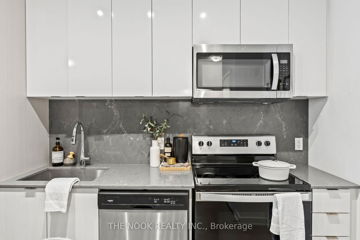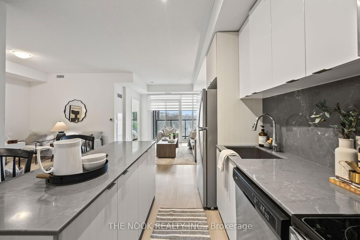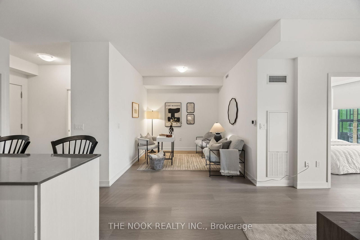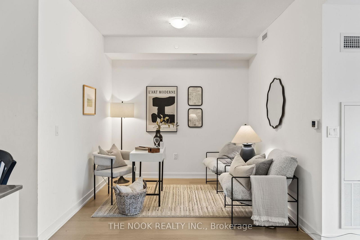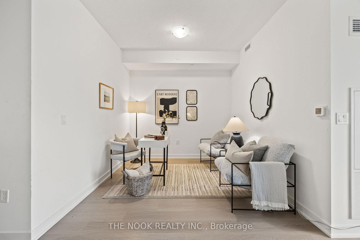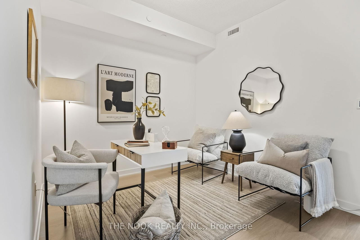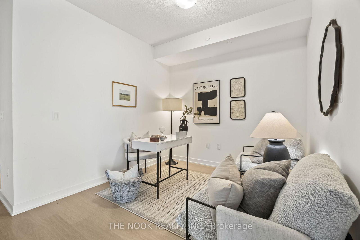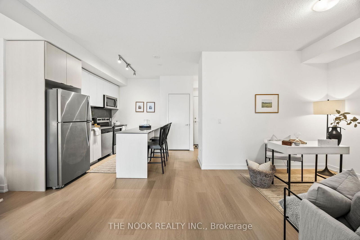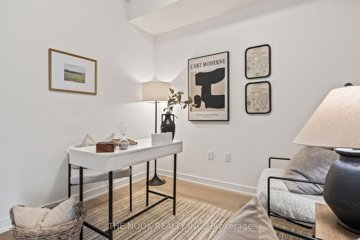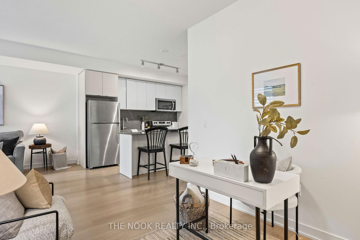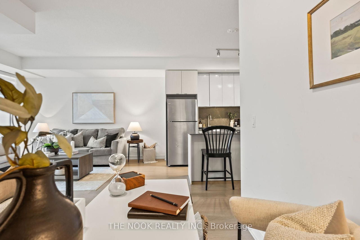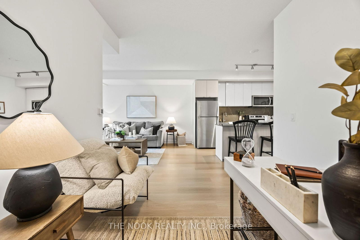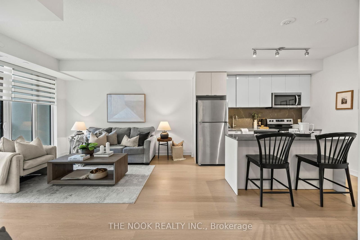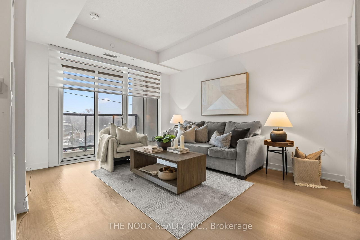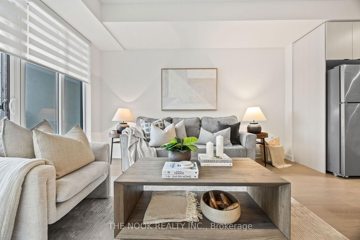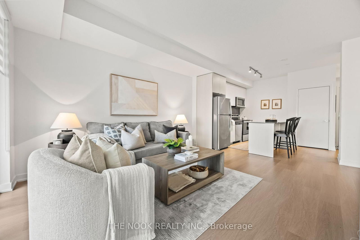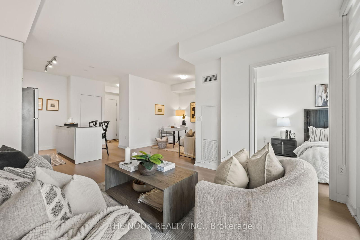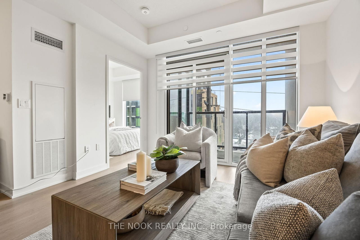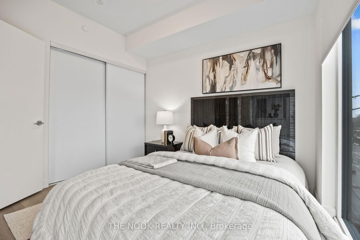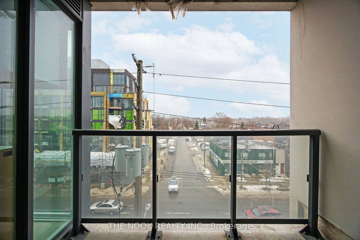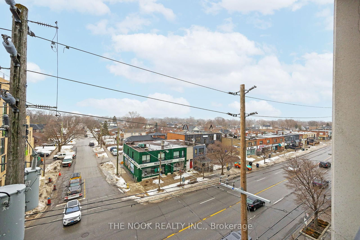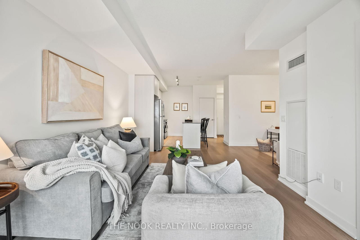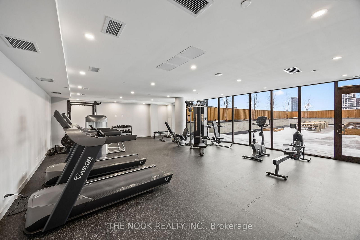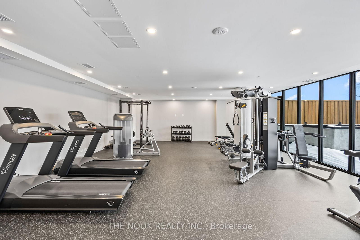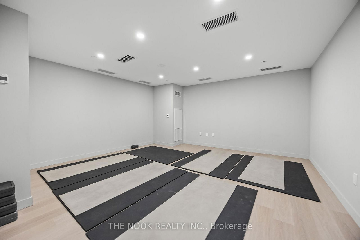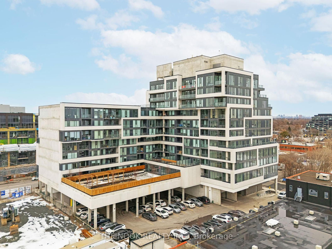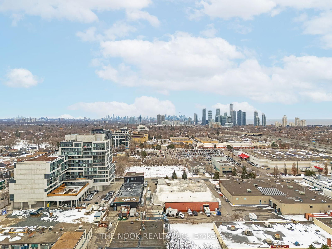417 - 859 The Queensway
Listing History
Details
Property Type:
Condo
Maintenance Fees:
$515/mth
Taxes:
$0 (2025)
Cost Per Sqft:
$845/sqft
Outdoor Space:
Balcony
Locker:
None
Exposure:
North
Possession Date:
Immediately
Laundry:
Main
Amenities
About this Listing
Modern Urban Living at 859 West Queensway CondosDiscover smart, stylish living in this thoughtfully designed 651 sq. ft. suite. The bright and spacious bedroom offers a comfortable retreat, while the versatile flex space is perfect as a dedicated home office or cozy lounge area. Soaring floor-to-ceiling windows bathe the open-concept living area in natural light, seamlessly extending to a private balconyideal for morning coffee or evening unwinding.The contemporary kitchen blends form and function, boasting sleek finishes, a central island, and generous storage spaceperfect for everyday living and entertaining.Located in a vibrant and highly connected neighbourhood, you're just minutes from Costco, Sherway Gardens, grocery stores, and an array of restaurants. Commuting is a breeze with quick access to the Gardiner Expressway, QEW, and Highway 427, putting downtown Toronto and Pearson Airport within easy reach. Plus, the TTC is right at your doorstep for effortless city travel.Enjoy the best of both urban convenience and nature with nearby lakefront trails for walking, cycling, and outdoor relaxation.
ExtrasThis unit includes a stainless steel fridge, stainless steel stove, stainless steel dishwasher, and stacked washer and dryer. Light fixtures and window coverings are also included for added convenience. The owned underground parking space ensures hassle-free access in this sought-after location.Residents enjoy a range of exclusive amenities, including a concierge service, a fully equipped gym, a party/meeting room, and visitor parking. Thoughtfully designed for both comfort and accessibility, this condo is the perfect combination of style and practicality in a vibrant, well-connected neighborhood.
the nook realty inc.MLS® #W12050038
Fees & Utilities
Maintenance Fees
Utility Type
Air Conditioning
Heat Source
Heating
Room Dimensions
Kitchen
Vinyl Floor, Stainless Steel Appliances, Granite Counter
Living
Vinyl Floor, Combined with Dining, Walkout To Balcony
Dining
Vinyl Floor, Combined with Living, Open Concept
Bedroom
Vinyl Floor, Closet, Large Window
Den
Vinyl Floor, Open Concept
Similar Listings
Explore Stonegate - Queensway
Commute Calculator
Mortgage Calculator
Demographics
Based on the dissemination area as defined by Statistics Canada. A dissemination area contains, on average, approximately 200 – 400 households.
Building Trends At 859 West Condos
Days on Strata
List vs Selling Price
Or in other words, the
Offer Competition
Turnover of Units
Property Value
Price Ranking
Sold Units
Rented Units
Best Value Rank
Appreciation Rank
Rental Yield
High Demand
Market Insights
Transaction Insights at 859 West Condos
| 1 Bed | 1 Bed + Den | 2 Bed | 2 Bed + Den | 3 Bed | 3 Bed + Den | |
|---|---|---|---|---|---|---|
| Price Range | $501,000 | $512,500 - $545,000 | $620,000 - $630,000 | $595,000 - $750,000 | $807,000 | No Data |
| Avg. Cost Per Sqft | $710 | $838 | $741 | $810 | $787 | No Data |
| Price Range | No Data | $2,400 - $2,550 | $2,550 - $2,850 | $2,800 - $3,100 | No Data | No Data |
| Avg. Wait for Unit Availability | No Data | 19 Days | 8 Days | 66 Days | 271 Days | No Data |
| Avg. Wait for Unit Availability | 13 Days | 15 Days | 38 Days | 40 Days | 91 Days | 7 Days |
| Ratio of Units in Building | 17% | 42% | 15% | 14% | 7% | 3% |
Market Inventory
Total number of units listed and sold in Stonegate - Queensway
