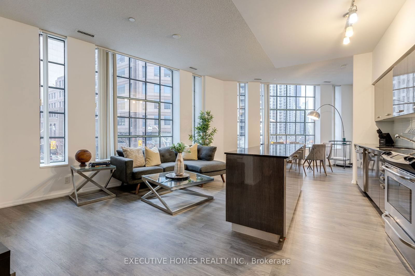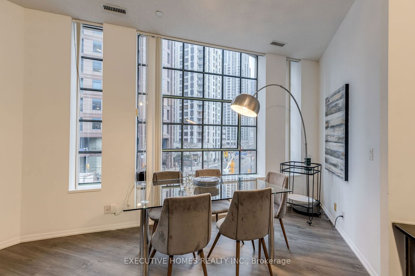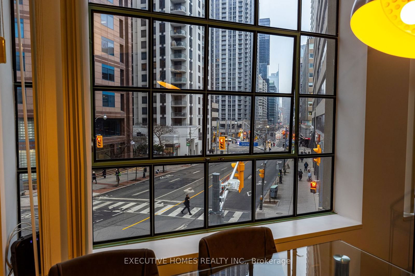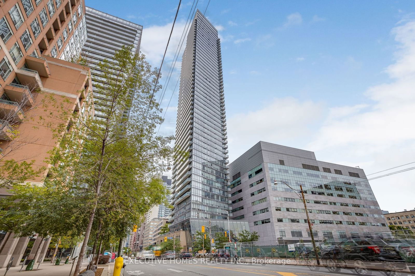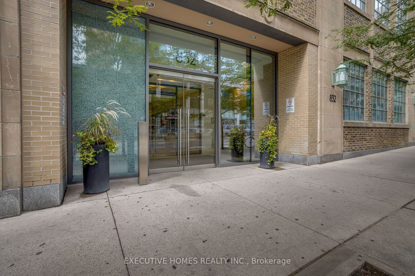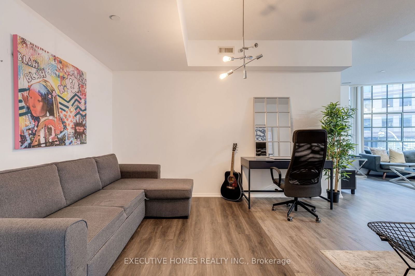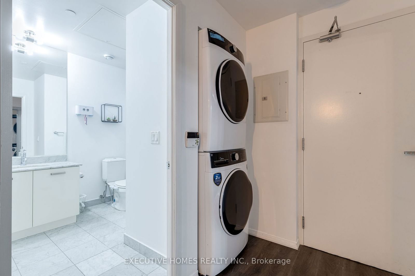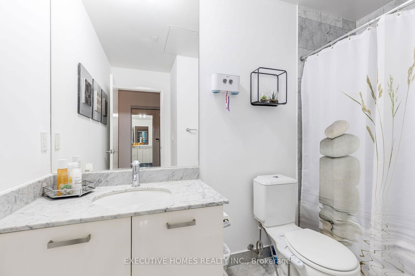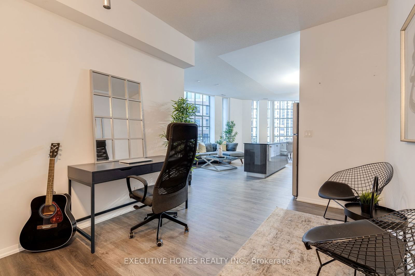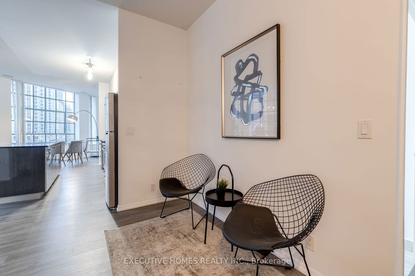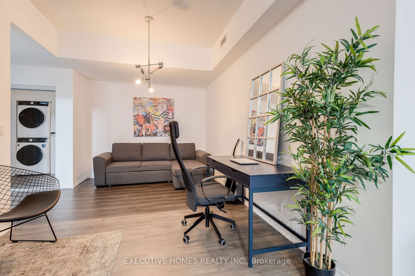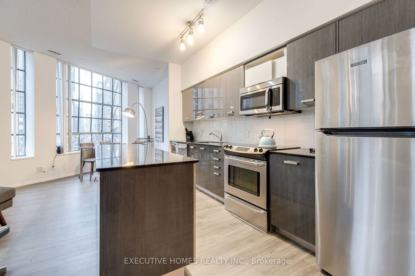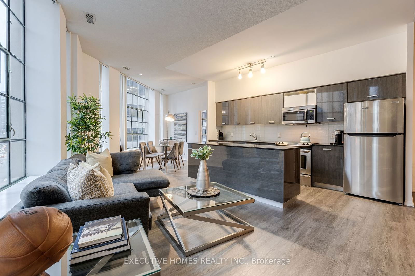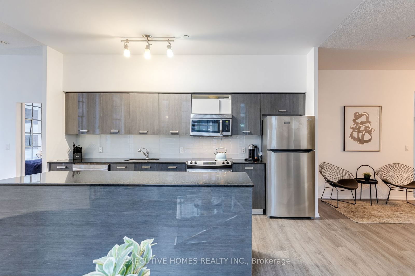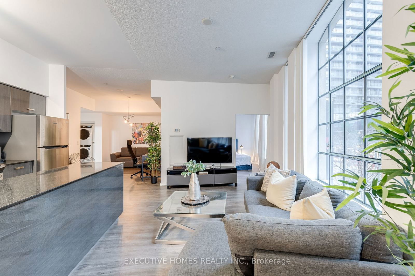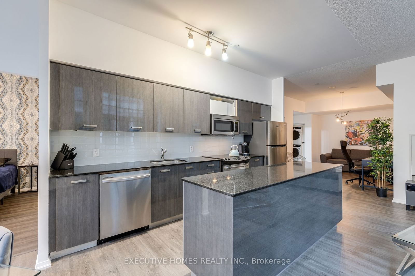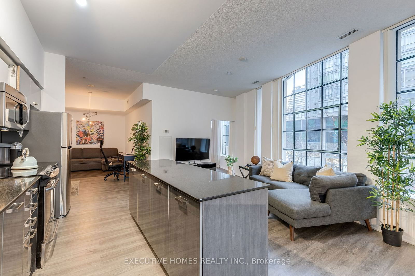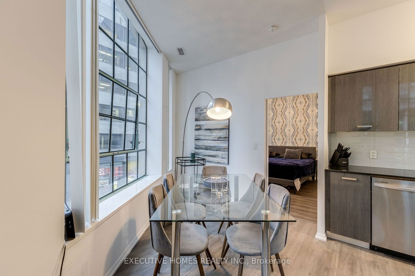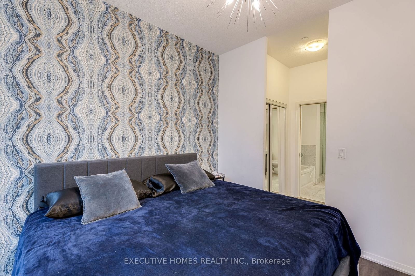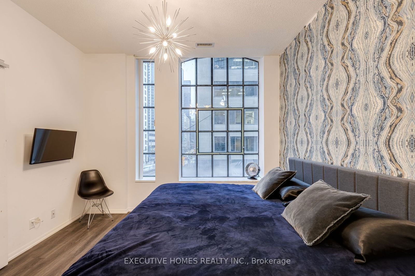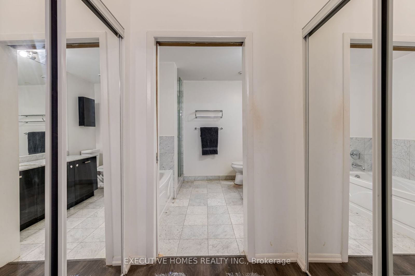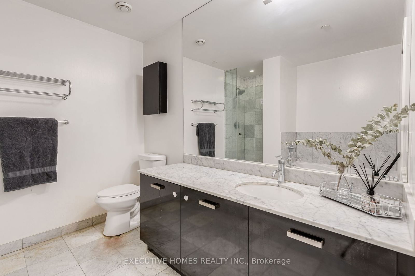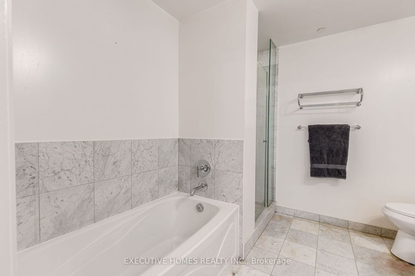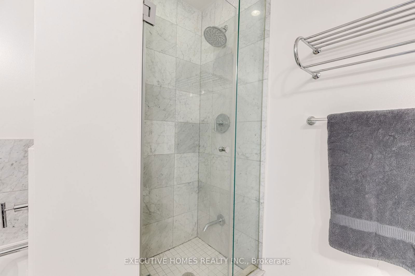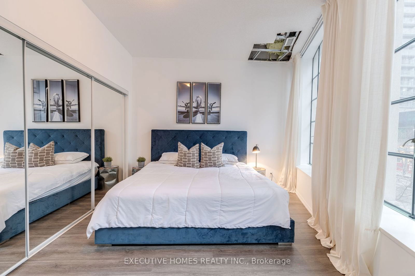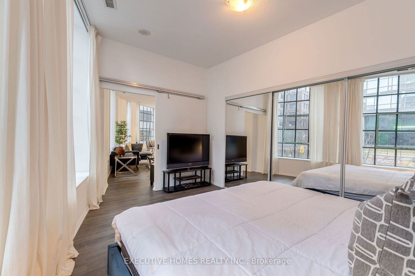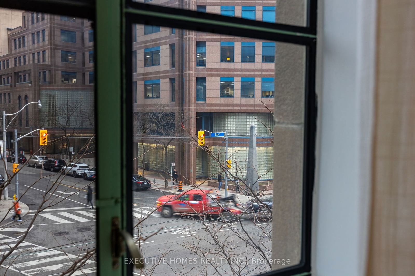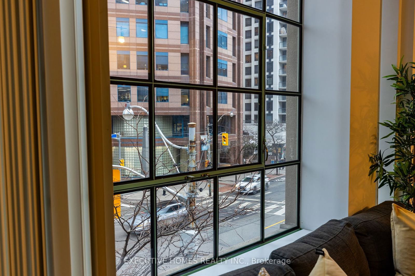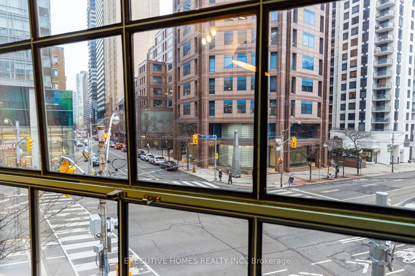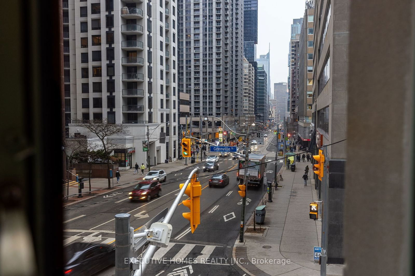203 - 832 Bay St
Listing History
Details
Property Type:
Condo
Maintenance Fees:
$933/mth
Taxes:
$5,408 (2024)
Cost Per Sqft:
$806/sqft
Outdoor Space:
None
Locker:
None
Exposure:
East
Possession Date:
March 1, 2025
Laundry:
Ensuite
Amenities
About this Listing
Welcome to Unit #203 at 832 Bay St., where New York loft-style living meets the luxury and sophistication of Torontos iconic Burano Condos. This stunning 1,222 sq. ft. 2-bedroom + den, 2-bathroom suite is located on the exclusive historic level of the building, offering soaring 10-foot ceilings and HUGE warehouse-style windows that flood the space with natural light. With breathtaking views overlooking Bay Street, this unit immerses you in the citys vibrant energy while providing a serene retreat above the bustle. Burano Condos is a masterpiece of modern architecture inspired by the vibrant charm of Italys Burano Island. This iconic residence is a celebration of art and culture, featuring a unique blend of historic character and contemporary luxury. Unit #203 embodies this balance with its open-concept design, perfect for entertaining or relaxing. The sleek kitchen features granite countertops, stainless steel appliances, and ample storage, while the spacious den offers flexibility as a home office or additional living space. The split-bedroom layout ensures privacy, making it ideal for professionals or families. Included with the unit is a premium parking spot for ultimate convenience.Living at Unit #203 in Burano Condos means enjoying world-class amenities just one floor above you. The third floor boasts a state-of-the-art fitness center, an outdoor pool with a sundeck and hot tub, a party room, guest suites, and 24-hour concierge service. Whether you want to relax by the pool, host gatherings, or stay active, these amenities are designed to elevate your lifestyle with ultimate convenience. Perfectly located in the heart of downtown Toronto, Burano Condos offers unparalleled access to the citys best. Youre steps from the Financial District, College Park, Yorkville, and top institutions like U of T, TMU, and major hospitals. Surrounded by world-class shopping, dining, and entertainment, this address provides the ultimate urban lifestyle. Offers Anytime!
executive homes realty inc.MLS® #C11970447
Fees & Utilities
Maintenance Fees
Utility Type
Air Conditioning
Heat Source
Heating
Room dimensions are not available for this listing.
Similar Listings
Explore Bay Street Corridor
Commute Calculator
Mortgage Calculator
Demographics
Based on the dissemination area as defined by Statistics Canada. A dissemination area contains, on average, approximately 200 – 400 households.
Building Trends At Burano on Bay
Days on Strata
List vs Selling Price
Offer Competition
Turnover of Units
Property Value
Price Ranking
Sold Units
Rented Units
Best Value Rank
Appreciation Rank
Rental Yield
High Demand
Market Insights
Transaction Insights at Burano on Bay
| 1 Bed | 1 Bed + Den | 2 Bed | 2 Bed + Den | 3 Bed | 3 Bed + Den | |
|---|---|---|---|---|---|---|
| Price Range | $558,000 - $575,000 | No Data | $950,000 | $1,010,000 | No Data | $1,388,000 |
| Avg. Cost Per Sqft | $1,112 | No Data | $1,144 | $948 | No Data | $1,106 |
| Price Range | $2,150 - $3,200 | $2,300 - $2,800 | $2,500 - $4,200 | $3,750 - $5,000 | No Data | $4,000 - $5,700 |
| Avg. Wait for Unit Availability | 45 Days | 166 Days | 64 Days | 96 Days | No Data | 156 Days |
| Avg. Wait for Unit Availability | 9 Days | 47 Days | 18 Days | 27 Days | 570 Days | 47 Days |
| Ratio of Units in Building | 41% | 10% | 24% | 17% | 1% | 10% |
Market Inventory
Total number of units listed and sold in Bay Street Corridor
