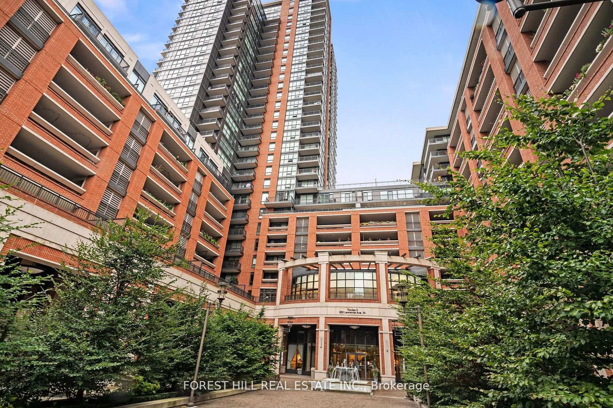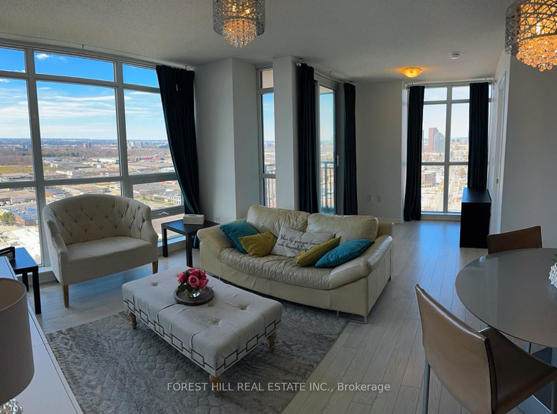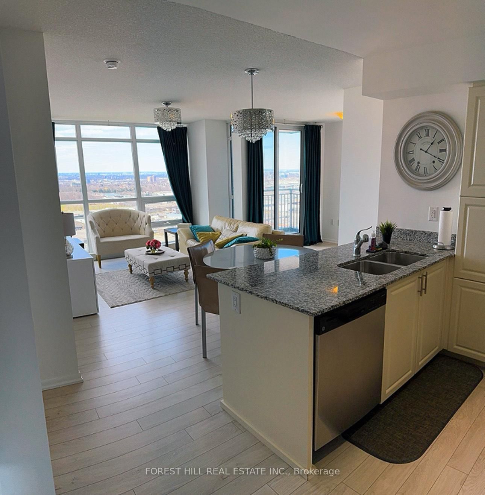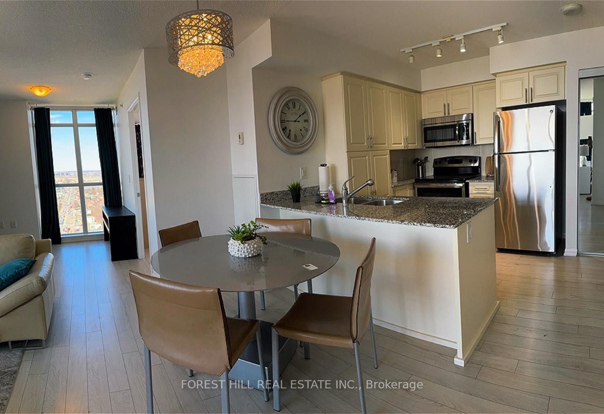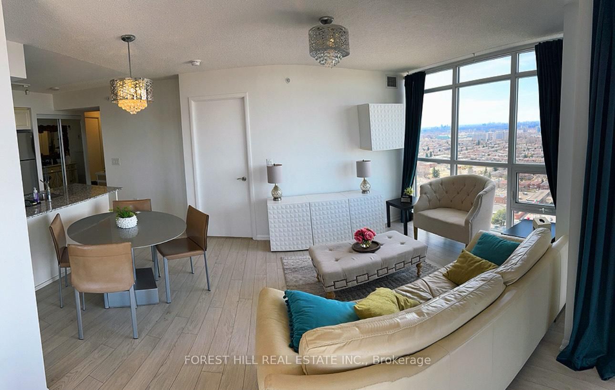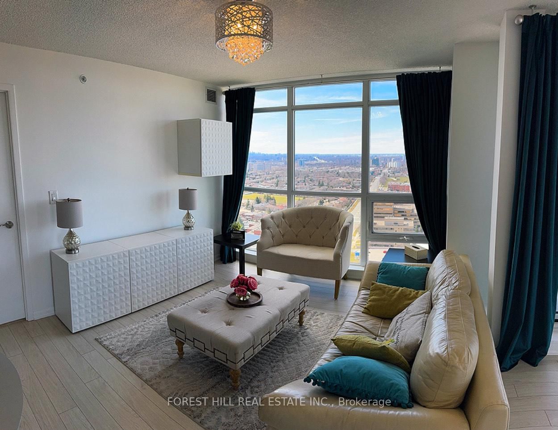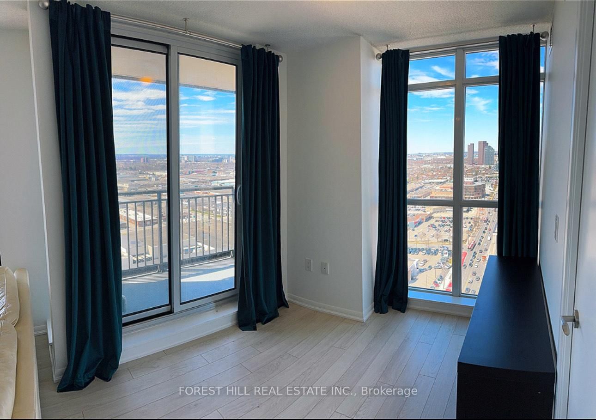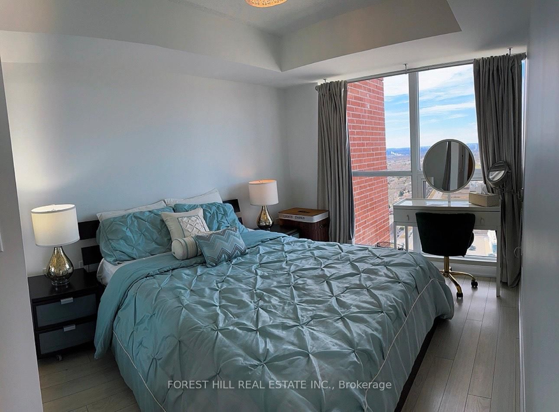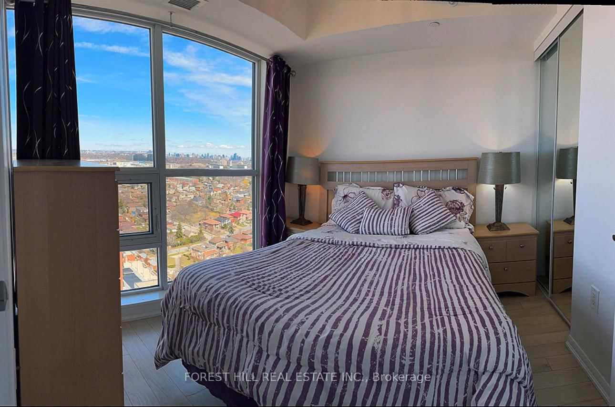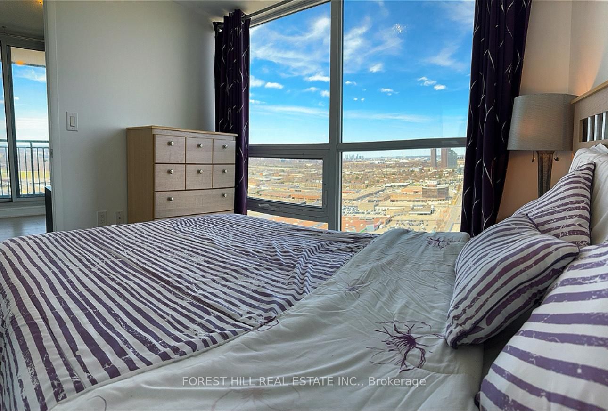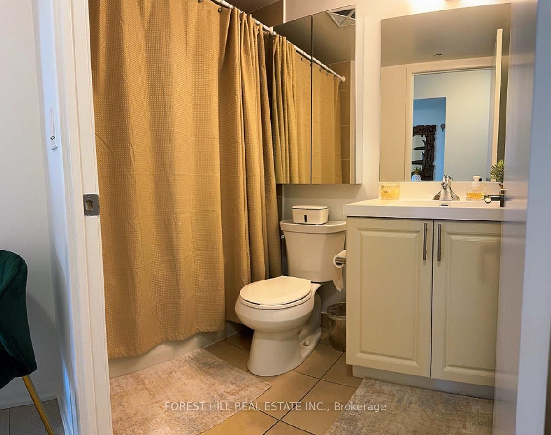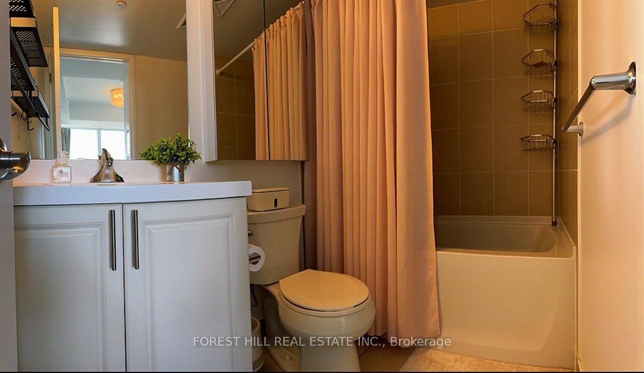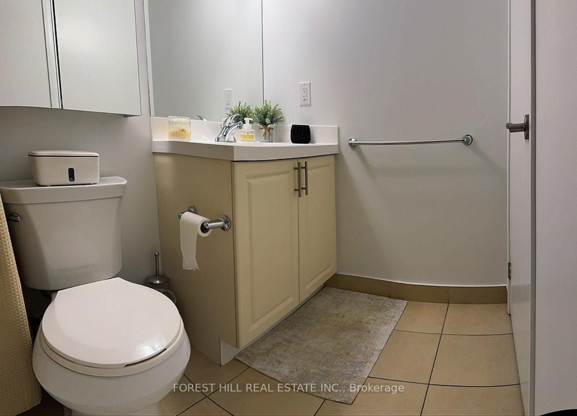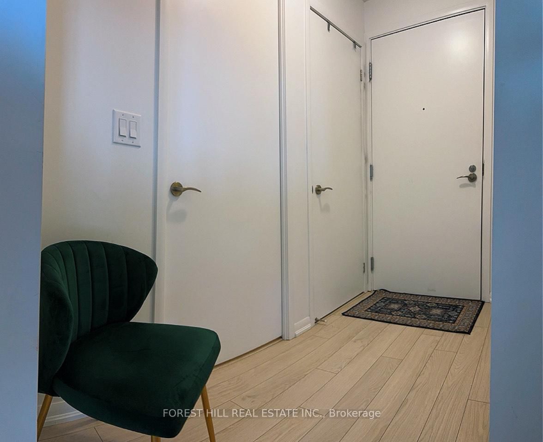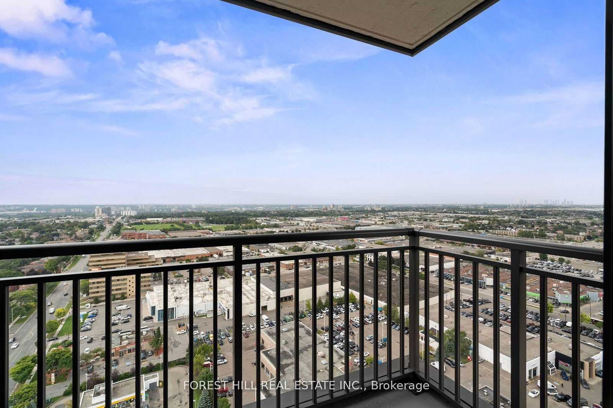2502 - 830 Lawrence Ave W
Listing History
Details
Property Type:
Condo
Maintenance Fees:
$672/mth
Taxes:
$2,885 (2024)
Cost Per Sqft:
$906/sqft
Outdoor Space:
Balcony
Locker:
Owned
Exposure:
West
Possession Date:
To Be Determined
Laundry:
Main
Amenities
About this Listing
A Stylish Corner Unit with Breathtaking Views. This stunning Maranello home is in the highly sought-after Treviso 2. With almost 800 sq. ft. of beautifully designed space, boasts 2-bed + den, 2-bath in a perfect blend of modern elegance and city convenience. Floor-to-ceiling windows flood this home with natural light, offering spectacular panoramic views from every room. The open-concept layout seamlessly connects the living, dining, and kitchen area's ideal for both entertaining and everyday living. Sleek laminate flooring throughout adds a touch of contemporary sophistication. Bright & Spacious Living Area. Unwind while soaking in the breathtaking cityscape. Modern Kitchen Featuring designer cabinetry, premium appliances, and ample counter space for all your culinary adventures. Primary Retreat with expansive windows and a large closet for ultimate comfort. Second Bedroom, Perfect for guests, family, or a stylish home office. Versatile Den is ideal for a workspace, reading nook, or extra guest space tailor it to your lifestyle. Two Contemporary 4-Piece Bathrooms Designed with sleek finishes for maximum comfort. Enjoy the added convenience of a dedicated parking spot and a locker for extra storage. This Treviso corner unit offers an unbeatable combination of style, space, and city views. Whether you're looking for a luxurious home or a prime investment opportunity, this one is a must-see! Schedule your private tour today!
forest hill real estate inc.MLS® #W12059382
Fees & Utilities
Maintenance Fees
Utility Type
Air Conditioning
Heat Source
Heating
Room Dimensions
Living
Combined with Dining, Windows Floor to Ceiling, Laminate
Dining
Combined with Living, Open Concept, Laminate
Den
Windows Floor to Ceiling, Laminate
Kitchen
Stainless Steel Appliances, O/Looks Dining, Ceramic Floor
Primary
Windows Floor to Ceiling, Double Closet, Laminate
2nd Bedroom
Windows Floor to Ceiling, Closet, Laminate
Similar Listings
Explore Yorkdale | Glen Park
Commute Calculator
Mortgage Calculator
Demographics
Based on the dissemination area as defined by Statistics Canada. A dissemination area contains, on average, approximately 200 – 400 households.
Building Trends At Treviso II Condos
Days on Strata
List vs Selling Price
Or in other words, the
Offer Competition
Turnover of Units
Property Value
Price Ranking
Sold Units
Rented Units
Best Value Rank
Appreciation Rank
Rental Yield
High Demand
Market Insights
Transaction Insights at Treviso II Condos
| 1 Bed | 1 Bed + Den | 2 Bed | 2 Bed + Den | 3 Bed | 3 Bed + Den | |
|---|---|---|---|---|---|---|
| Price Range | $509,000 - $518,000 | $520,000 - $578,000 | $685,000 | $700,000 - $721,500 | No Data | No Data |
| Avg. Cost Per Sqft | $1,021 | $881 | $930 | $815 | No Data | No Data |
| Price Range | $2,050 - $2,475 | $2,000 - $2,600 | $2,450 - $3,000 | $3,050 - $3,250 | $1,350 - $3,500 | No Data |
| Avg. Wait for Unit Availability | 24 Days | 30 Days | 44 Days | 54 Days | 475 Days | 750 Days |
| Avg. Wait for Unit Availability | 14 Days | 14 Days | 24 Days | 43 Days | 307 Days | 417 Days |
| Ratio of Units in Building | 33% | 30% | 21% | 14% | 3% | 2% |
Market Inventory
Total number of units listed and sold in Yorkdale | Glen Park
