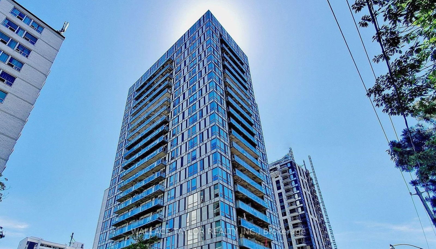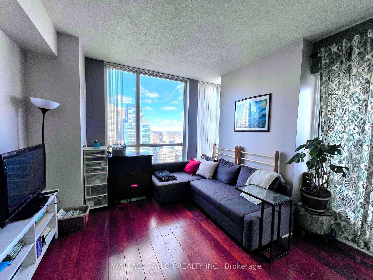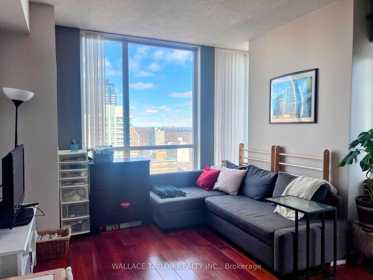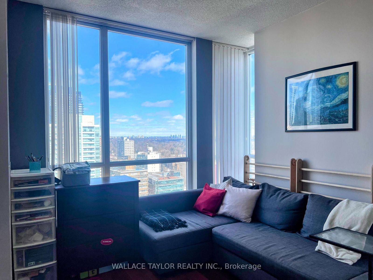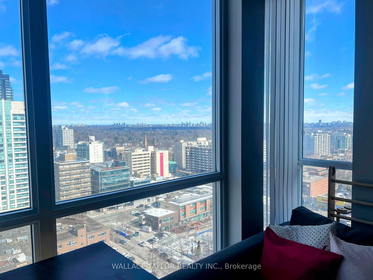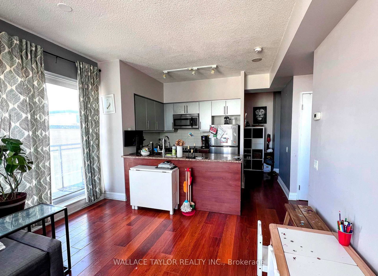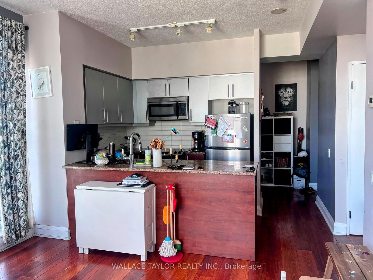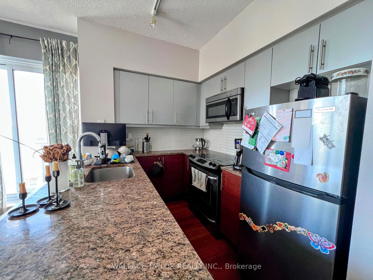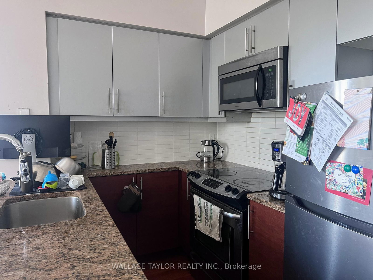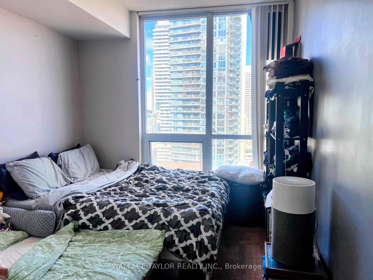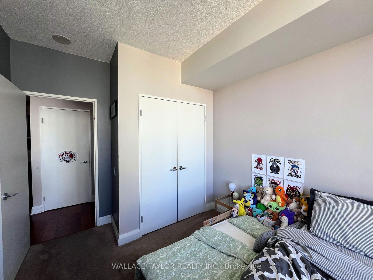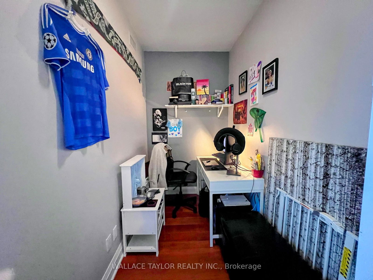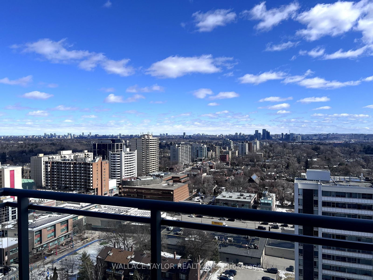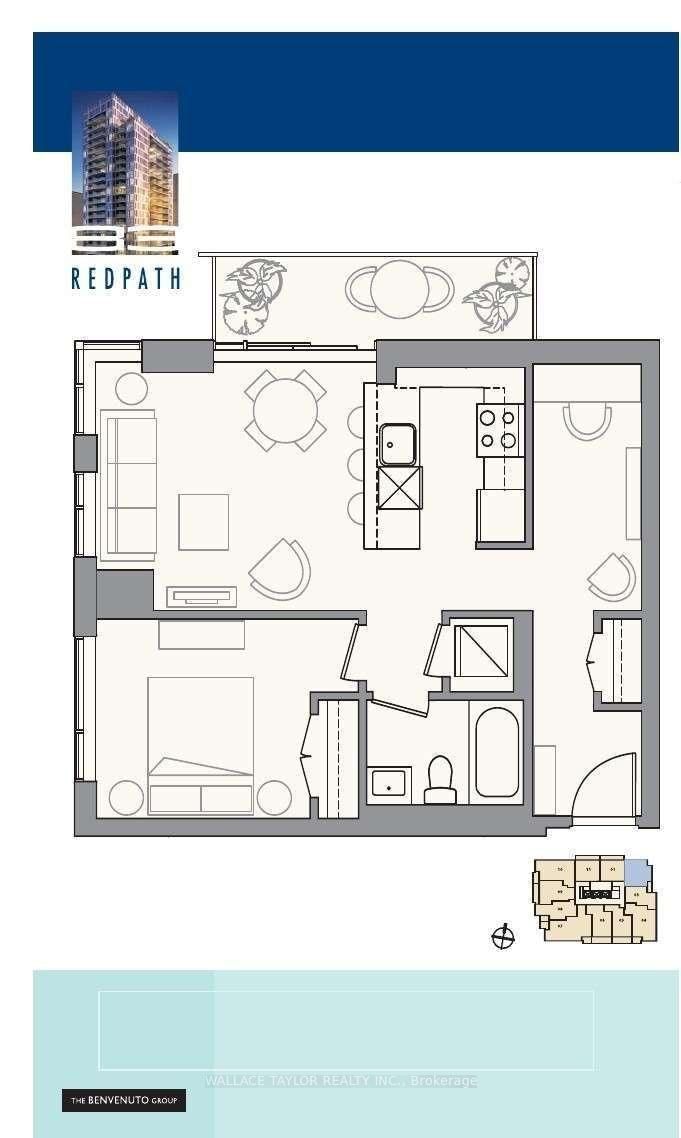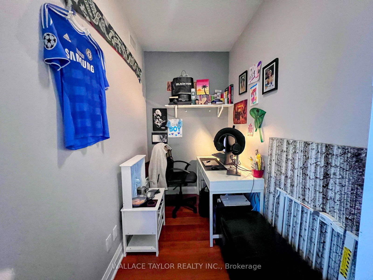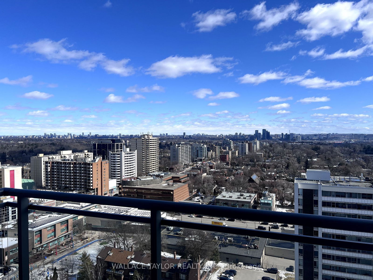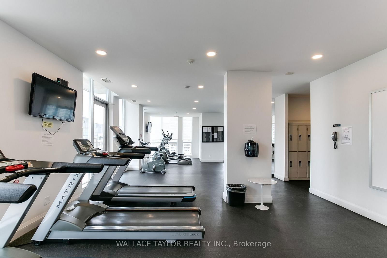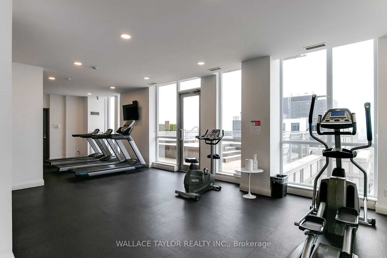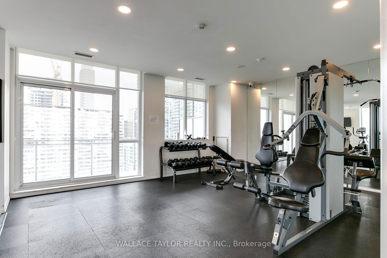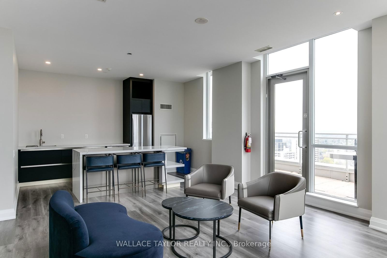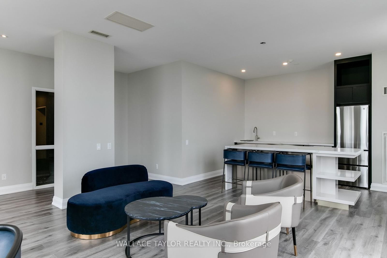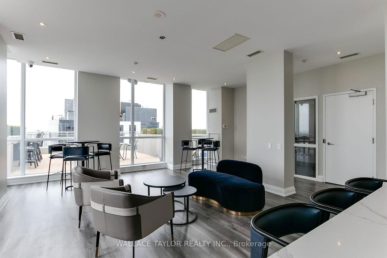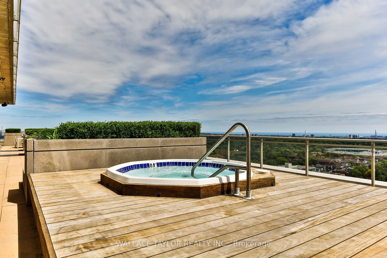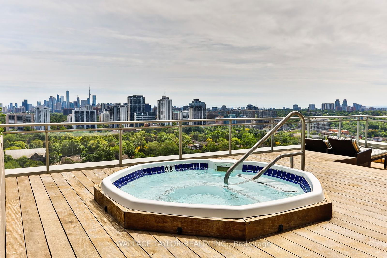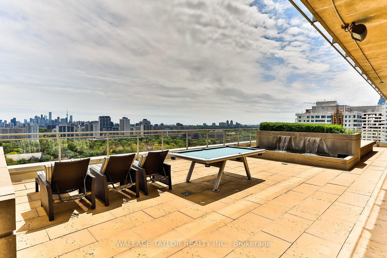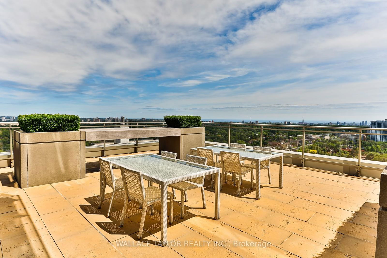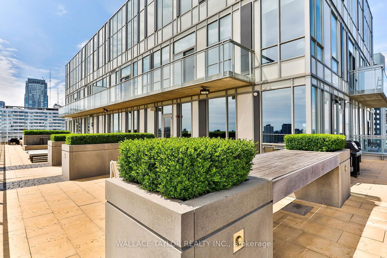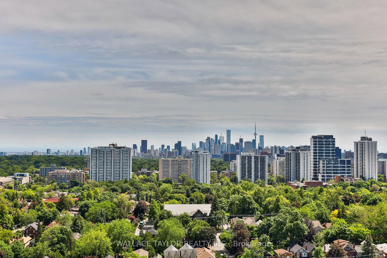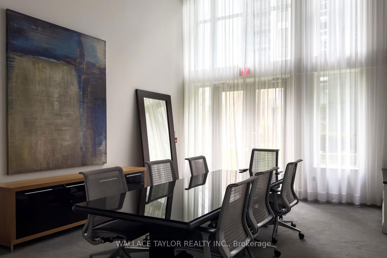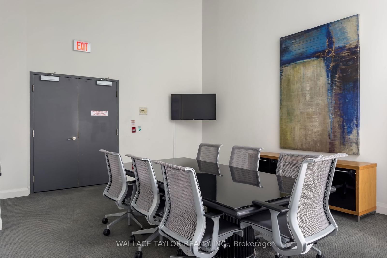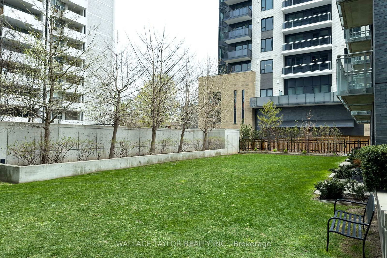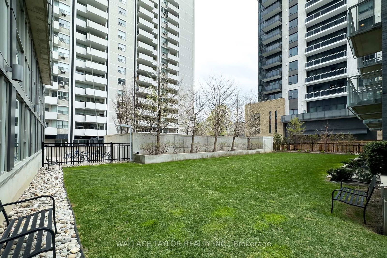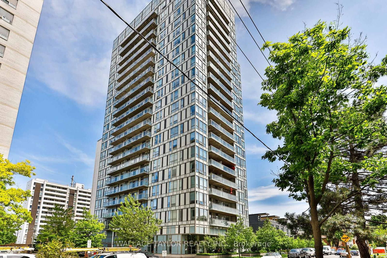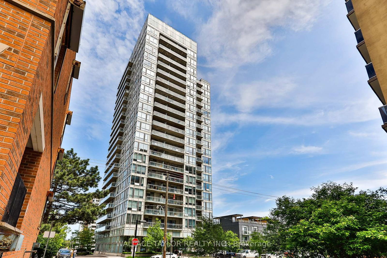1702 - 83 Redpath Ave
Listing History
Unit Highlights
Property Type:
Condo
Possession Date:
May 1, 2025
Lease Term:
1 Year
Utilities Included:
No
Outdoor Space:
Balcony
Furnished:
No
Exposure:
North East
Locker:
Owned
Amenities
About this Listing
Experience luxury living in this spacious Yonge and Eglinton condo! This 1-bedroom + den corner unit boasts an unobstructed northeast view from a high floor, offering both privacy and stunning cityscapes. With a Walk Score of 98, everything you need is just steps away, including trendy shops, subway access, and a variety of restaurants in the heart of this vibrant neighbourhood. The unit features hardwood floors throughout the living room, den, and kitchen, complemented by modern stainless steel appliances, granite countertops, and the convenience of ensuite laundry. Enjoy top-tier building amenities, including a 24-hour concierge, a rooftop terrace with hot tub, a party room, guest suits, indoor basketball court - and that's just the beginning! Live in style and comfort, surrounded by everything Yonge and Eglinton has to offer!
ExtrasAll stainless steel appliances, washer/dryer, and locker!
wallace taylor realty inc.MLS® #C12009899
Fees & Utilities
Utilities Included
Utility Type
Air Conditioning
Heat Source
Heating
Room Dimensions
Living
hardwood floor, Walkout To Balcony, Combined with Dining
Dining
hardwood floor, Combined with Living
Kitchen
hardwood floor, Granite Counter, Stainless Steel Appliances
Bedroom
Carpet, Closet
Den
Hardwood Floor
Similar Listings
Explore Mount Pleasant West
Commute Calculator
Demographics
Based on the dissemination area as defined by Statistics Canada. A dissemination area contains, on average, approximately 200 – 400 households.
Building Trends At 83 Redpath Residences
Days on Strata
List vs Selling Price
Offer Competition
Turnover of Units
Property Value
Price Ranking
Sold Units
Rented Units
Best Value Rank
Appreciation Rank
Rental Yield
High Demand
Market Insights
Transaction Insights at 83 Redpath Residences
| 1 Bed | 1 Bed + Den | 2 Bed | 2 Bed + Den | 3 Bed | 3 Bed + Den | |
|---|---|---|---|---|---|---|
| Price Range | No Data | $575,000 - $650,000 | $875,000 | $835,000 - $985,000 | No Data | No Data |
| Avg. Cost Per Sqft | No Data | $961 | $995 | $927 | No Data | No Data |
| Price Range | $2,200 - $2,700 | $2,450 - $2,850 | $3,450 - $3,600 | $3,100 - $4,200 | No Data | No Data |
| Avg. Wait for Unit Availability | 281 Days | 38 Days | 300 Days | 111 Days | 1079 Days | No Data |
| Avg. Wait for Unit Availability | 73 Days | 27 Days | 305 Days | 135 Days | No Data | No Data |
| Ratio of Units in Building | 15% | 56% | 8% | 20% | 3% | 1% |
Market Inventory
Total number of units listed and leased in Mount Pleasant West
