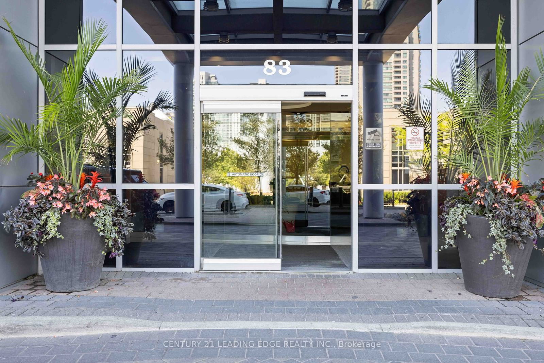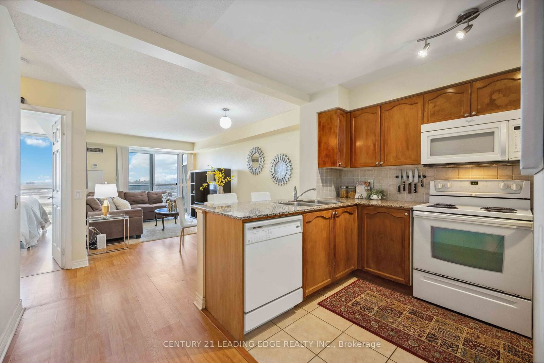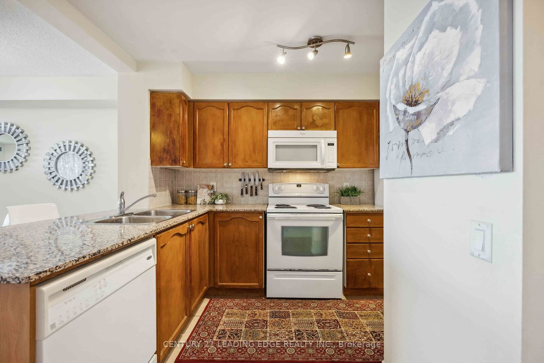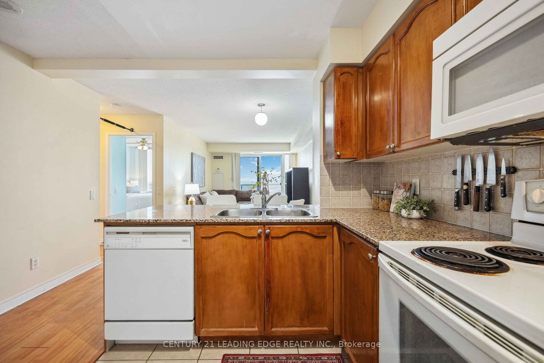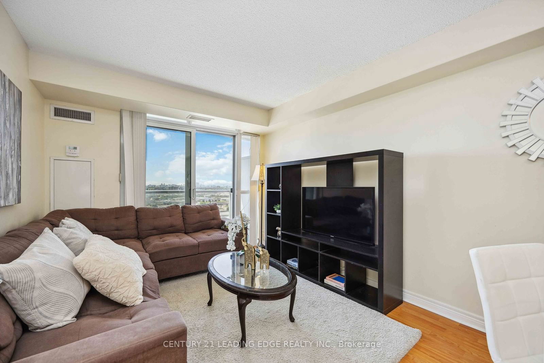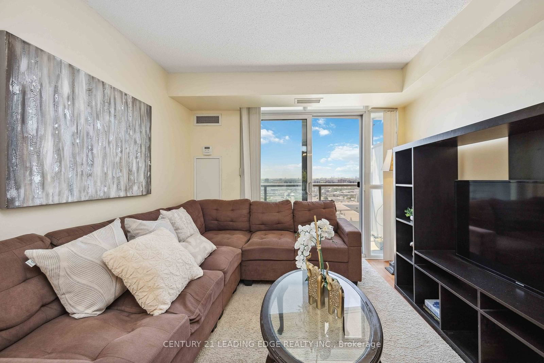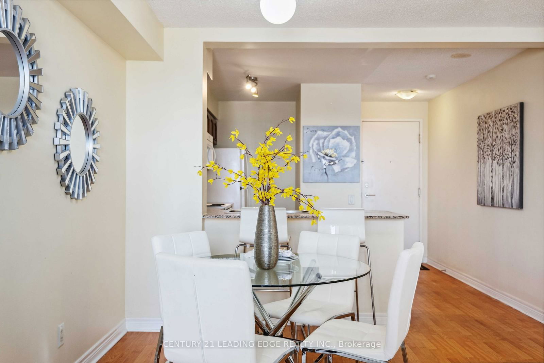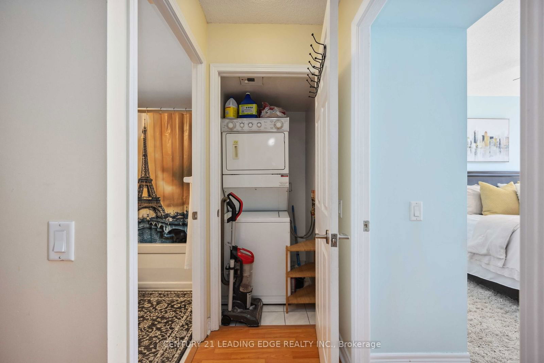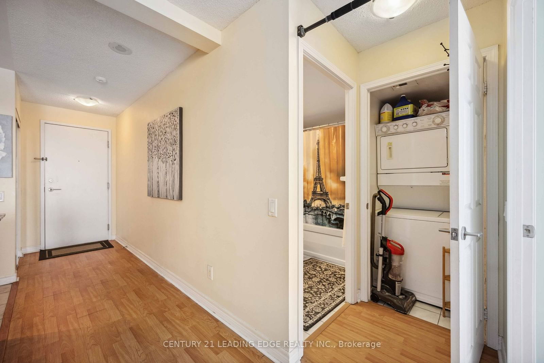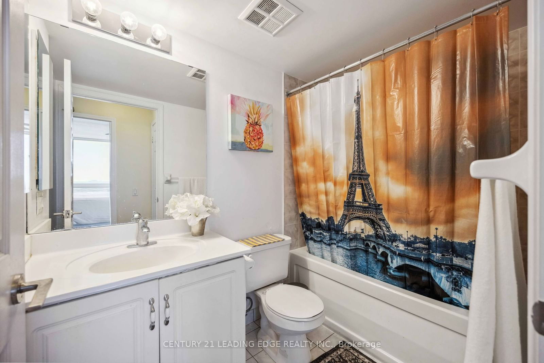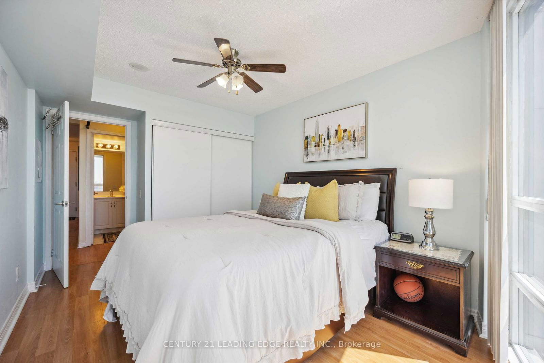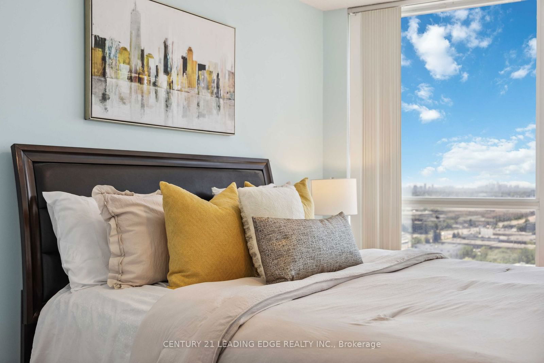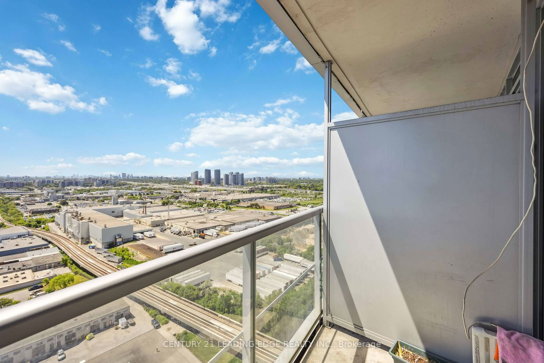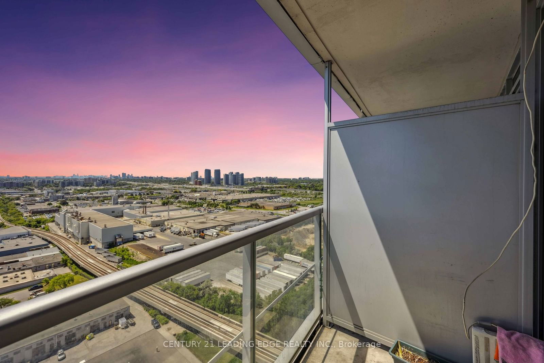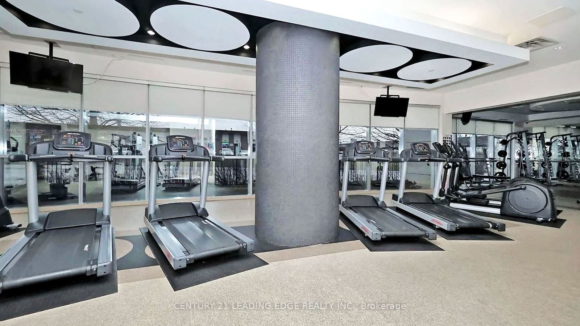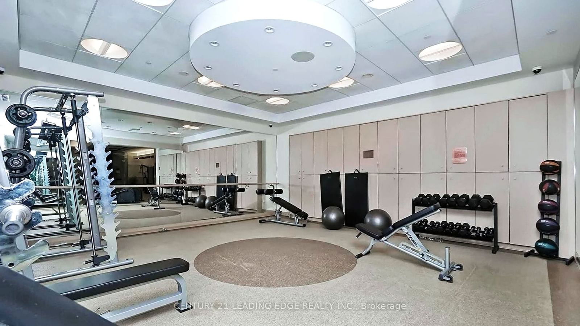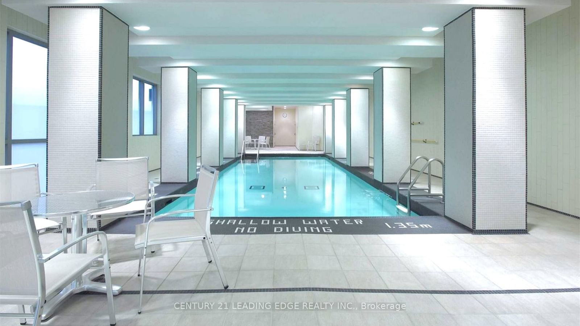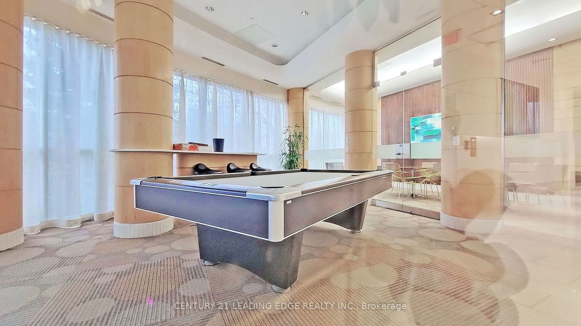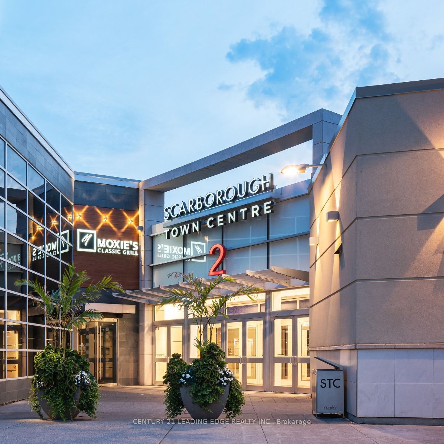2301 - 83 Borough Dr
Listing History
Details
Property Type:
Condo
Maintenance Fees:
$443/mth
Taxes:
$1,712 (2024)
Cost Per Sqft:
$874/sqft
Outdoor Space:
Balcony
Locker:
None
Exposure:
West
Possession Date:
To Be Arranged
Laundry:
Ensuite
Amenities
About this Listing
Welcome to urban living at its finest in this fantastic west-facing suite at Tridel's 360 at The City Centre! This beautifully maintained condo features floor-to-ceiling windows throughout, filling the spacious living area with an abundance of natural sunlight. An inviting open-concept layout features a modern kitchen with a dine-in breakfast bar, granite countertops, and plenty of cabinetry, making it a perfect space for cooking and entertaining. The generously sized primary bedroom boasts large floor-to-ceiling windows and a wall-to-wall double closet, providing ample storage and a serene retreat. Plus, indulge in endless breathtaking sunset views from this premium 23rd-floor condo, both from your private outdoor west-facing balcony or from the comfort of your suite. Additionally, enjoy the convenience of ensuite laundry, a designated underground parking spot, and an incredible range of amenities exclusive to residents! To top it all off, this building's prime location offers unparalleled access to Scarborough Town Centre (just a 6-minute walk!) with groceries, restaurants, the cinema and more, just mere minutes away. And commuting is a breeze with nearby TTC transit and GO Transit, as well as easy access to Highway 401. Don't miss this great opportunity!
ExtrasExtras: B/I dishwasher, B/I microwave, fridge, stove, washer & dryer, and all ELFs. Plus, one parking spot is included! Incredible amenities & low condo maintenance fees! Amenities include a fully equipped gym, an indoor swimming pool, a relaxing sauna, a stylish party room, 24-hr concierge service, a large rooftop patio on the 26th floor with BBQs & visitor parking!
century 21 leading edge realty inc.MLS® #E11972521
Fees & Utilities
Maintenance Fees
Utility Type
Air Conditioning
Heat Source
Heating
Room Dimensions
Foyer
Mirrored Closet, Double Closet
Living
Open Concept, West View, Walkout To Balcony
Dining
Open Concept, West View, Laminate
Kitchen
Breakfast Bar, Granite Counter, Double Sink
Primary
Breakfast Bar, Granite Counter, Double Sink
Bathroom
4 Piece Bath, Built-in Vanity
Laundry
Separate Room
Similar Listings
Explore Bendale
Commute Calculator
Mortgage Calculator
Demographics
Based on the dissemination area as defined by Statistics Canada. A dissemination area contains, on average, approximately 200 – 400 households.
Building Trends At 360 at the City Centre Condos
Days on Strata
List vs Selling Price
Offer Competition
Turnover of Units
Property Value
Price Ranking
Sold Units
Rented Units
Best Value Rank
Appreciation Rank
Rental Yield
High Demand
Market Insights
Transaction Insights at 360 at the City Centre Condos
| 1 Bed | 1 Bed + Den | 2 Bed | 2 Bed + Den | 3 Bed | |
|---|---|---|---|---|---|
| Price Range | $523,900 - $530,000 | $555,000 - $561,500 | $575,500 - $665,000 | $605,000 | No Data |
| Avg. Cost Per Sqft | $924 | $816 | $674 | $639 | No Data |
| Price Range | $2,125 - $2,588 | $2,150 - $2,650 | $2,595 - $3,000 | $2,800 - $3,300 | No Data |
| Avg. Wait for Unit Availability | 52 Days | 63 Days | 64 Days | 63 Days | 256 Days |
| Avg. Wait for Unit Availability | 31 Days | 34 Days | 51 Days | 40 Days | 453 Days |
| Ratio of Units in Building | 26% | 24% | 25% | 23% | 4% |
Market Inventory
Total number of units listed and sold in Bendale


