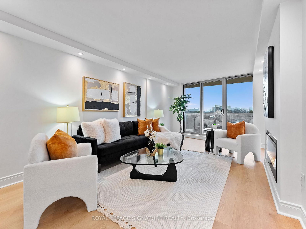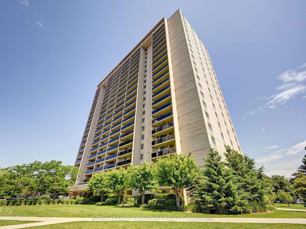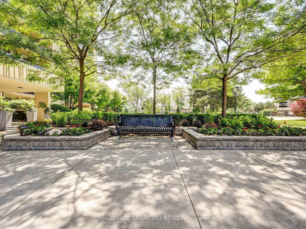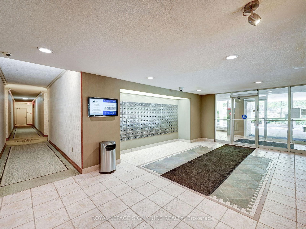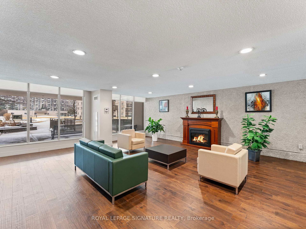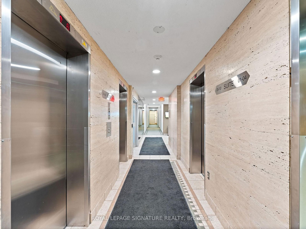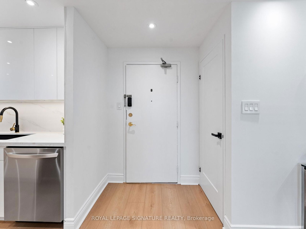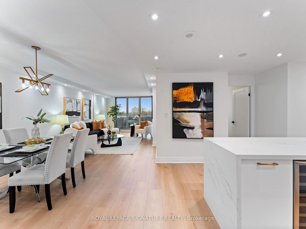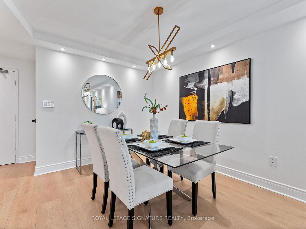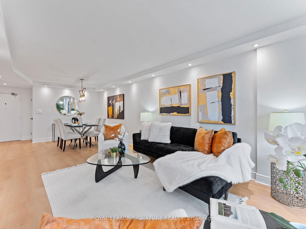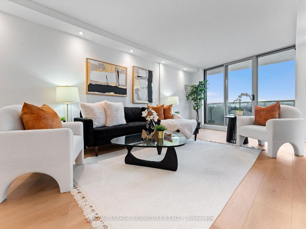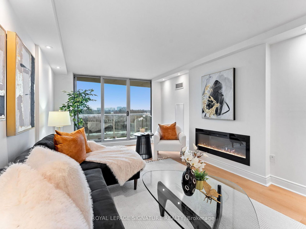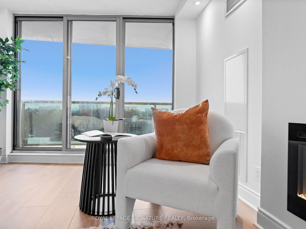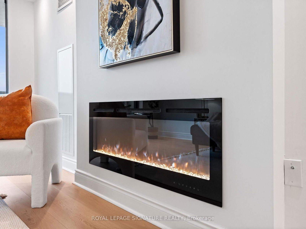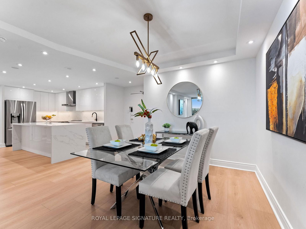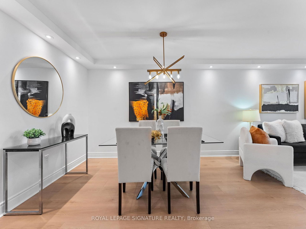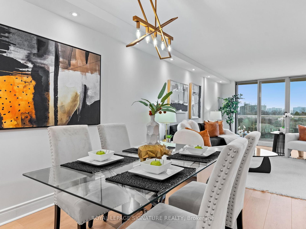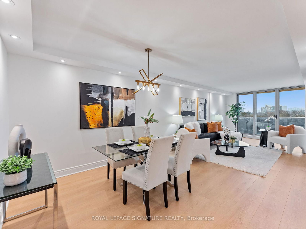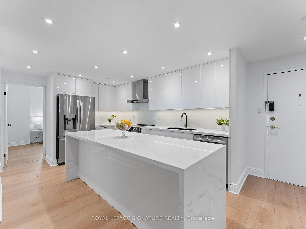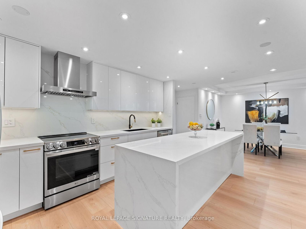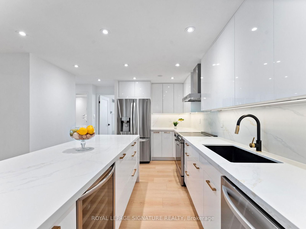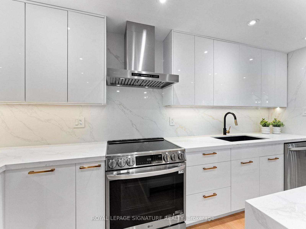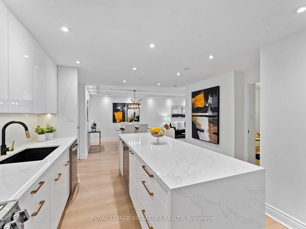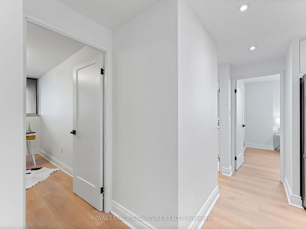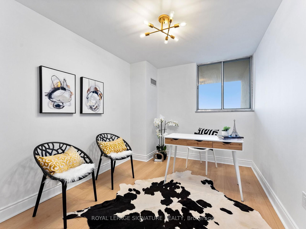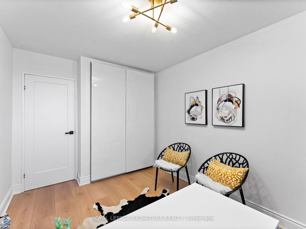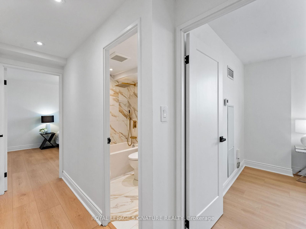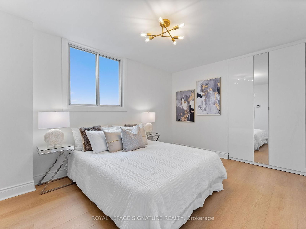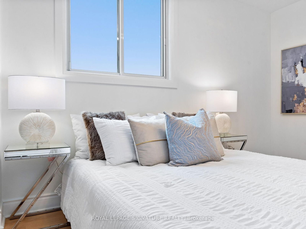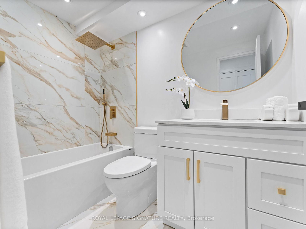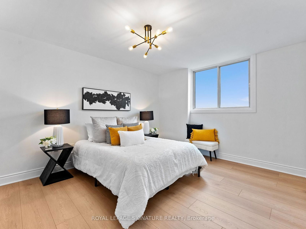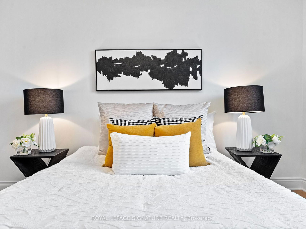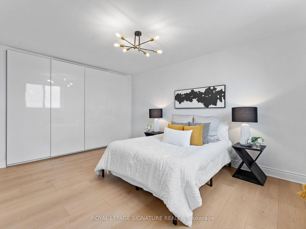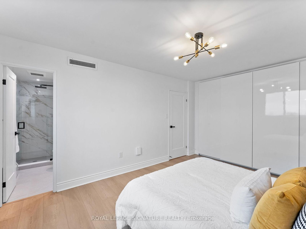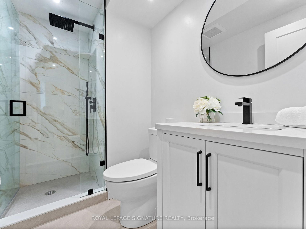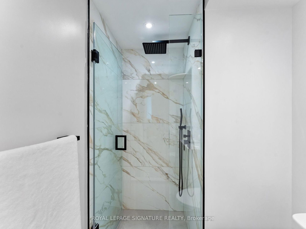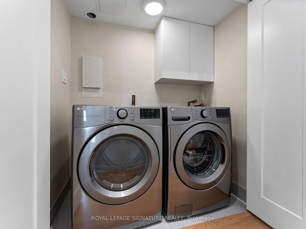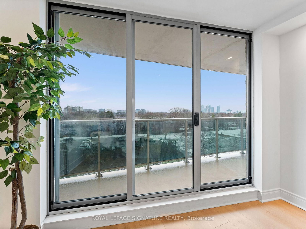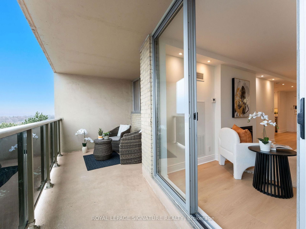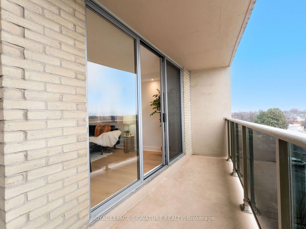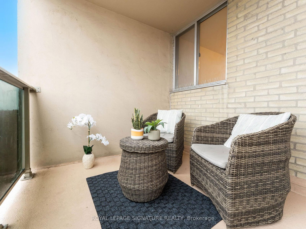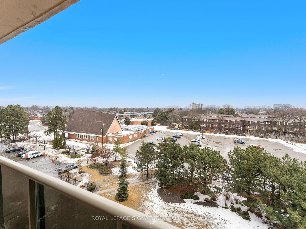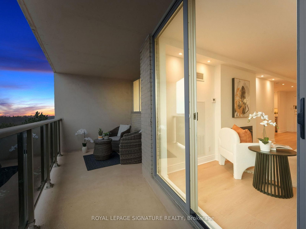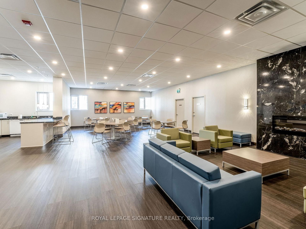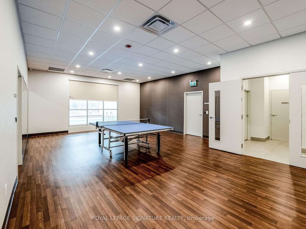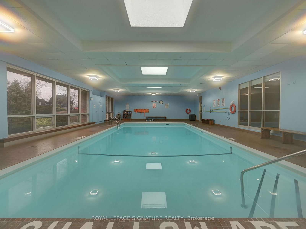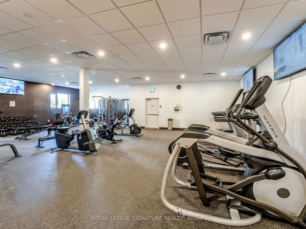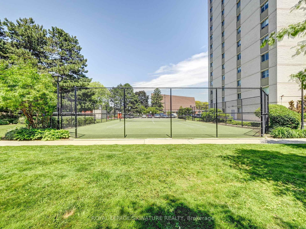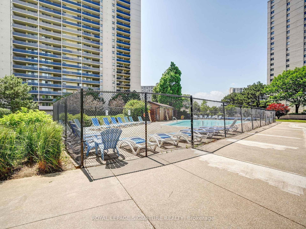607 - 812 Burnhamthorpe Rd
Listing History
Unit Highlights
Property Type:
Condo
Maintenance Fees:
$1,213/mth
Taxes:
$2,239 (2024)
Cost Per Sqft:
$680/sqft
Outdoor Space:
Balcony
Locker:
Ensuite
Exposure:
South East
Possession Date:
Flexible
Laundry:
Main
Amenities
About this Listing
You're in for a treat! Welcome to this fully renovated 3-bedroom, 2-bathroom condo in the highly sought-after Markland Wood community. With high-end modern finishes and an unobstructed south east-facing view of the Toronto skyline, this home delivers an exceptional living experience. Step inside to a spacious, open-concept layout featuring 9-inch plank laminate flooring, smooth ceilings, and pot lights throughout. The dining area comfortably fits a large table with space for additional furniture-perfect for entertaining. The chef's dream kitchen is a show stopper, boasting quartz countertops and backsplash, an 8-foot waterfall island, under-cabinet lighting, an undercounter wine fridge, and brand-new LG stainless steel appliances-including a Wi-Fi-enabled stove and remote-controlled range hood. The elegant living room features a modern electric fireplace-ideal for relaxing evenings. Both bathrooms shine with luxury finishes: one with a tub and rainfall shower, the other with a glass-enclosed rainfall shower. The primary suite impresses with a wall-to-wall closet and stylish 3-piece ensuite. Two additional spacious bedrooms with large closets and built-ins offer comfort and practicality. Other highlights include ensuite laundry, a large in-unit storage locker, and one underground parking space. Enjoy the quiet, east-facing balcony with views of greenery and the city skyline. As an end, corner unit, it offers enhanced privacy and a lower-floor location for easy access without compromising the view. Be the first to enjoy it post-renovation-this is a true gem!
royal lepage signature realtyMLS® #W12014989
Fees & Utilities
Maintenance Fees
Utility Type
Air Conditioning
Heat Source
Heating
Room Dimensions
Living
Electric Fireplace, Walkout To Balcony, Laminate
Dining
Laminate, Combined with Living, Pot Lights
Kitchen
Stainless Steel Appliances, Quartz Counter, Pot Lights
Primary
Laminate, 3 Piece Ensuite, His/Hers Closets
2nd Bedroom
Laminate, Double Closet, Closet Organizers
3rd Bedroom
Laminate, Large Closet, Closet Organizers
Locker
Laminate
Similar Listings
Explore Markland Wood
Commute Calculator
Demographics
Based on the dissemination area as defined by Statistics Canada. A dissemination area contains, on average, approximately 200 – 400 households.
Building Trends At Millgate Manor III Condos
Days on Strata
List vs Selling Price
Offer Competition
Turnover of Units
Property Value
Price Ranking
Sold Units
Rented Units
Best Value Rank
Appreciation Rank
Rental Yield
High Demand
Market Insights
Transaction Insights at Millgate Manor III Condos
| 2 Bed | 2 Bed + Den | 3 Bed | |
|---|---|---|---|
| Price Range | $613,000 | $611,000 - $847,500 | $611,000 - $765,000 |
| Avg. Cost Per Sqft | $468 | $565 | $530 |
| Price Range | No Data | $3,800 | $3,000 |
| Avg. Wait for Unit Availability | 517 Days | 61 Days | 65 Days |
| Avg. Wait for Unit Availability | No Data | 366 Days | 1445 Days |
| Ratio of Units in Building | 8% | 66% | 27% |
Market Inventory
Total number of units listed and sold in Markland Wood
