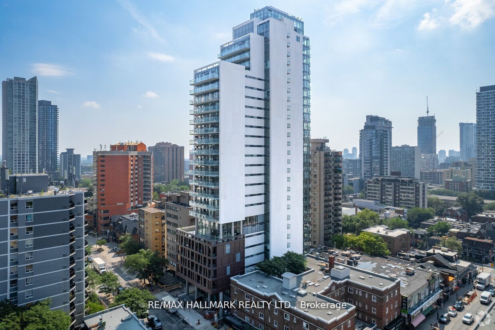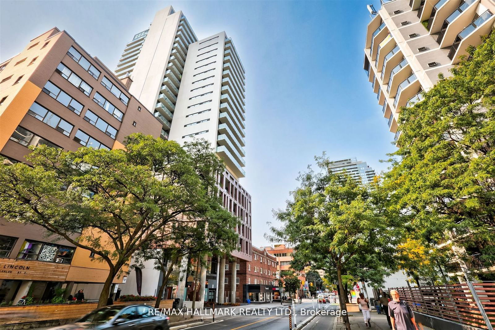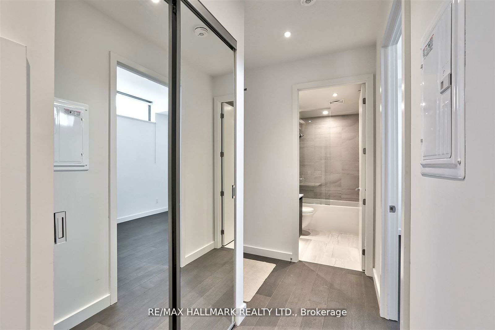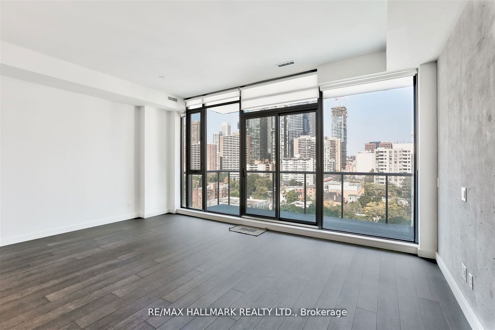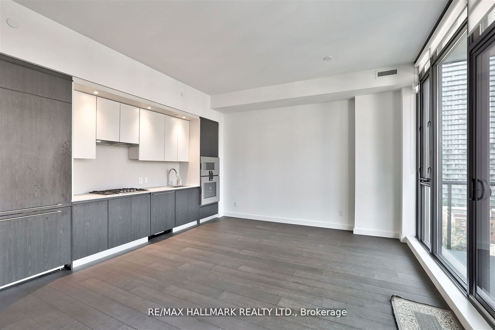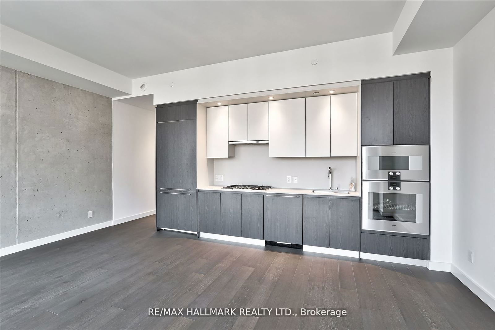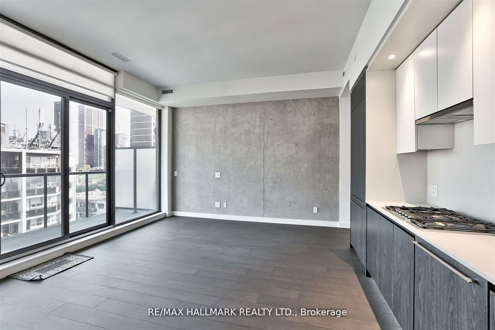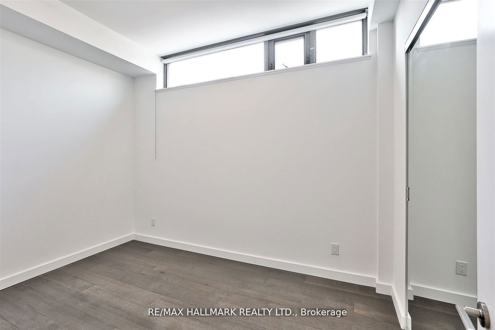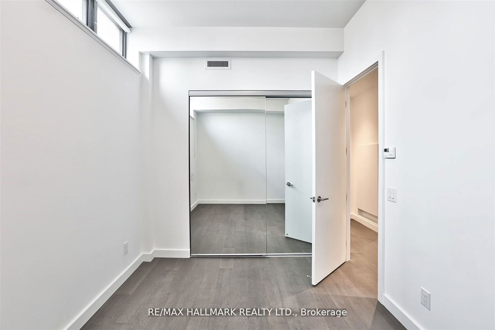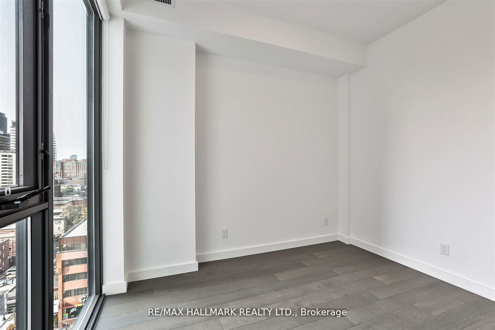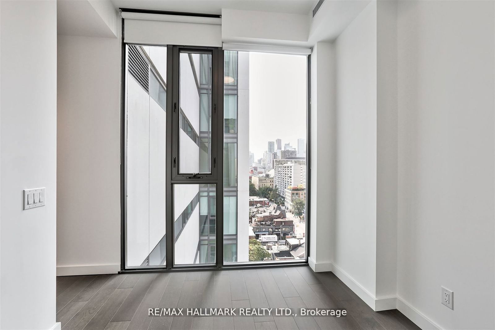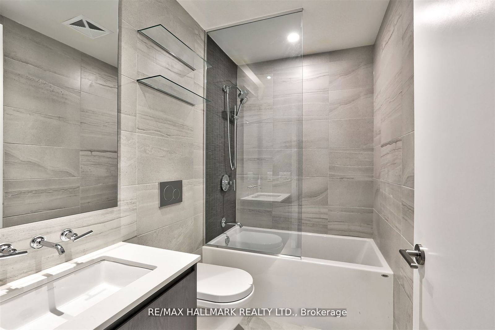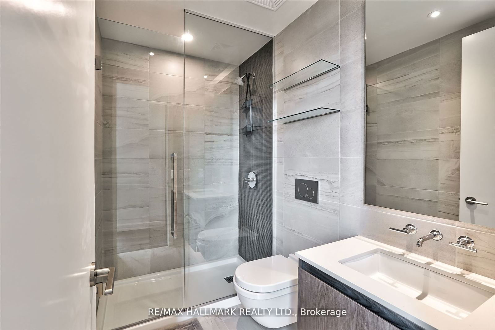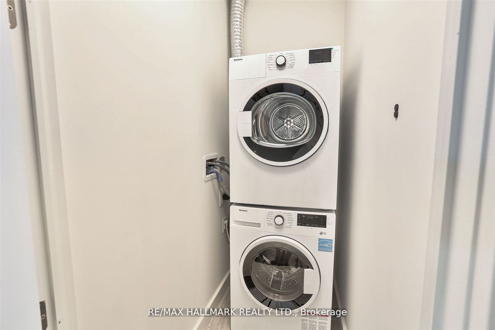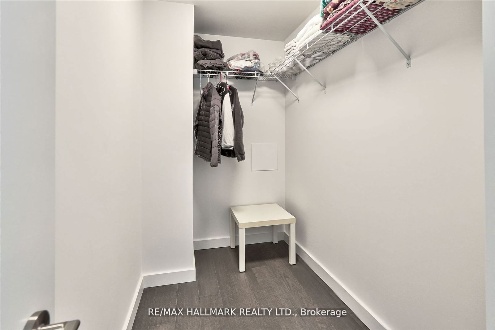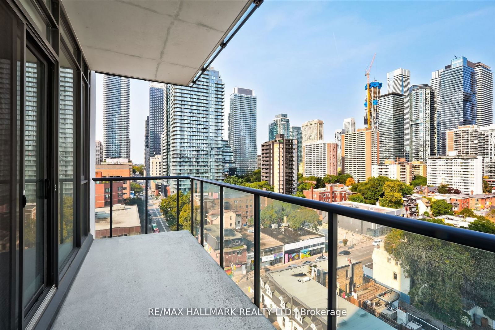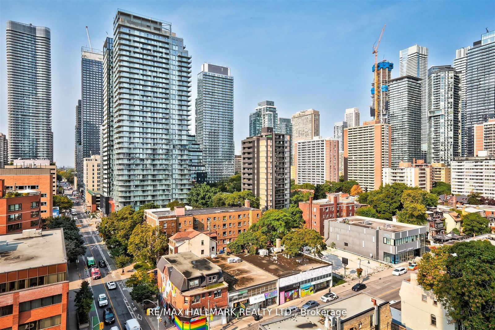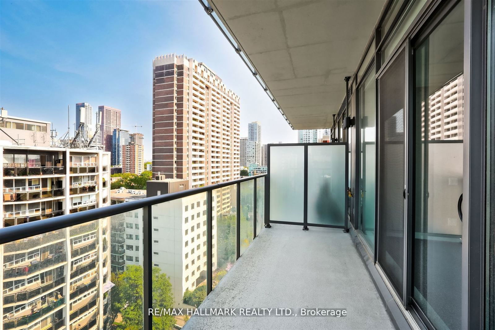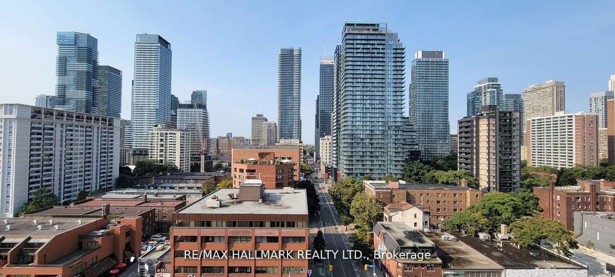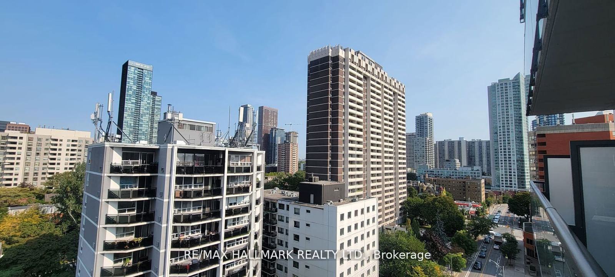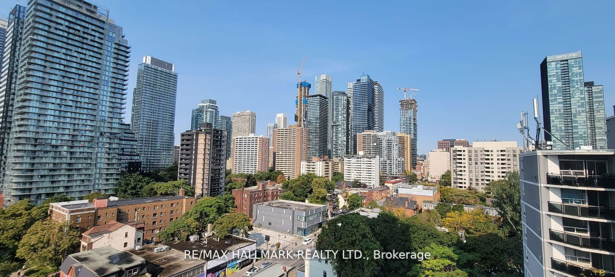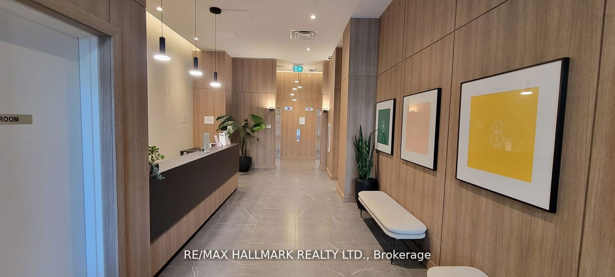1105 - 81 Wellesley St E
Listing History
Unit Highlights
Property Type:
Condo
Maintenance Fees:
$895/mth
Taxes:
$5,100 (2024)
Cost Per Sqft:
$808/sqft
Outdoor Space:
Balcony
Locker:
Owned
Exposure:
North
Possession Date:
April 1, 2025
Laundry:
Main
Amenities
About this Listing
Welcome To 81 Wellesley Street East In The Heart Of Downtown Toronto. Spectacular 2 Bedroom Soaring High Ceilings. Engineered Hardwood Flooring Throughout. The Master Bedroom Features An Excellent-Sized Walk-In Closet With A 4-Piece Ensuite And Glass Shower Door. Intelligently Designed Kitchen With Built-In Appliances, Gas Cooktop Stove, Quartz Countertop And Backsplash, And Exposed Concrete Wall. Enjoy Summer On A Large Balcony With Built-In Gas Connection And Gorgeous North View. Abundant Pot Lights Throughout The Unit. Just A Short Walk To Wellesley Subway Station, Easy Access To TTC Shuttles, And Within Walking Distance Of Diverse Restaurants And Cafes. Close Proximity To Grocery Stores. **EXTRAS** Built In Gaggenau Appliances: Fridge, Built In Microwave & Oven, Sliding Hood Fan, Stacked Washer/Dryer. All Electrical Light Fixtures & Window Coverings, 1 Parking Spot & 1 Locker. Access To All Amenities
re/max hallmark realty ltd.MLS® #C11937984
Fees & Utilities
Maintenance Fees
Utility Type
Air Conditioning
Heat Source
Heating
Room Dimensions
Living
hardwood floor, Combined with Dining, Walkout To Balcony
Dining
hardwood floor, Open Concept, Combined with Kitchen
Kitchen
Quartz Counter, Built-in Appliances, Backsplash
Bedroom
hardwood floor, Walk-in Closet, 3 Piece Ensuite
2nd Bedroom
Double Closet, Window, hardwood floor
Similar Listings
Explore Church - Toronto
Commute Calculator
Demographics
Based on the dissemination area as defined by Statistics Canada. A dissemination area contains, on average, approximately 200 – 400 households.
Building Trends At Eighty One Wellesley
Days on Strata
List vs Selling Price
Offer Competition
Turnover of Units
Property Value
Price Ranking
Sold Units
Rented Units
Best Value Rank
Appreciation Rank
Rental Yield
High Demand
Market Insights
Transaction Insights at Eighty One Wellesley
| Studio | 1 Bed | 1 Bed + Den | 2 Bed | 2 Bed + Den | |
|---|---|---|---|---|---|
| Price Range | No Data | $530,000 - $625,000 | No Data | No Data | No Data |
| Avg. Cost Per Sqft | No Data | $1,004 | No Data | No Data | No Data |
| Price Range | $1,900 - $2,100 | $1,400 - $2,550 | $2,350 - $2,800 | $2,550 - $3,600 | $2,800 - $3,180 |
| Avg. Wait for Unit Availability | No Data | 52 Days | No Data | No Data | No Data |
| Avg. Wait for Unit Availability | 35 Days | 8 Days | 91 Days | 19 Days | 137 Days |
| Ratio of Units in Building | 10% | 60% | 6% | 24% | 4% |
Market Inventory
Total number of units listed and sold in Church - Toronto
