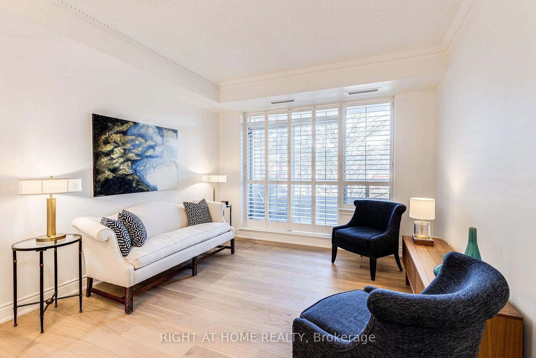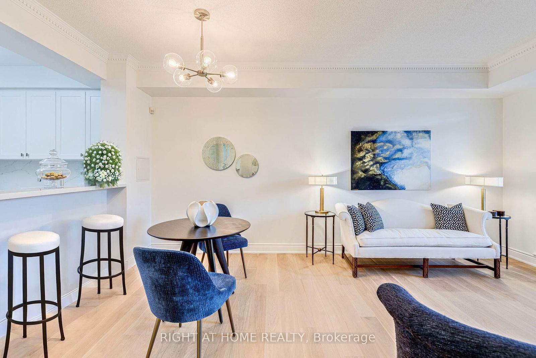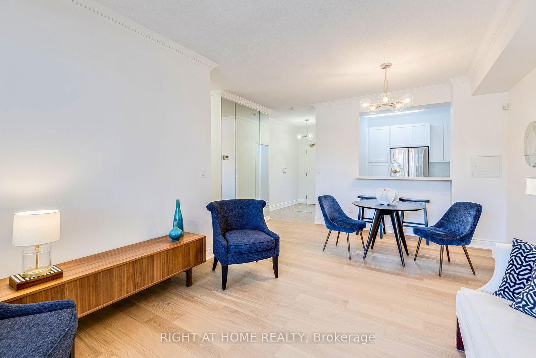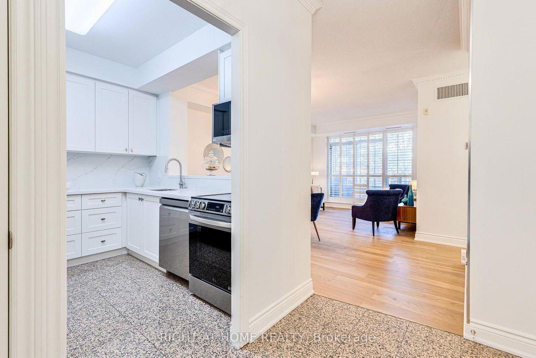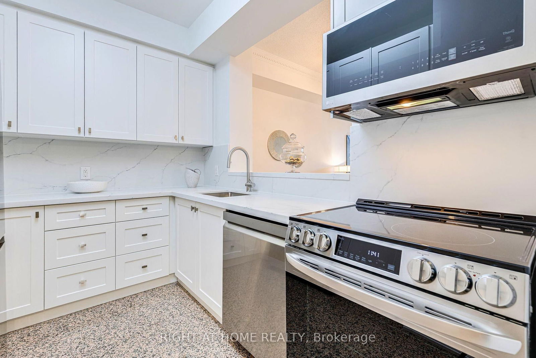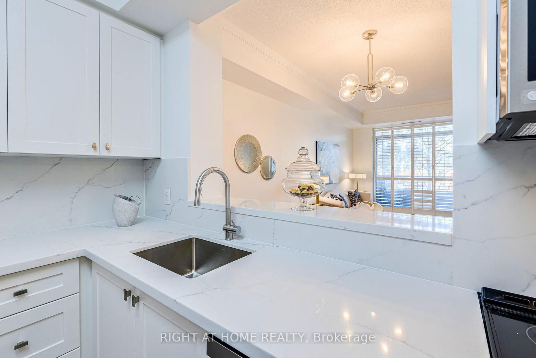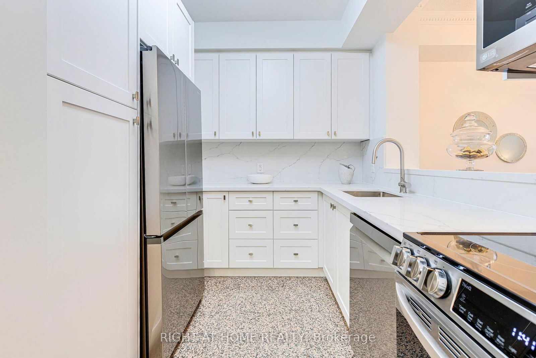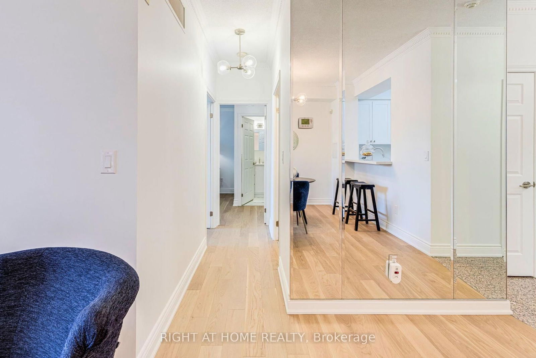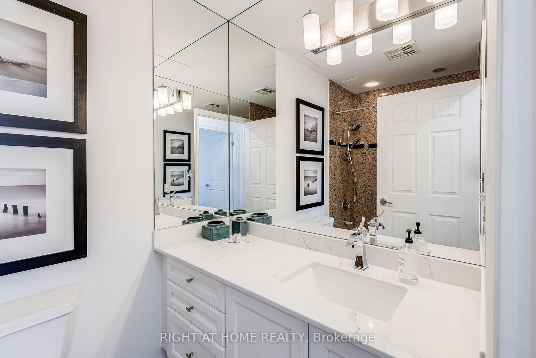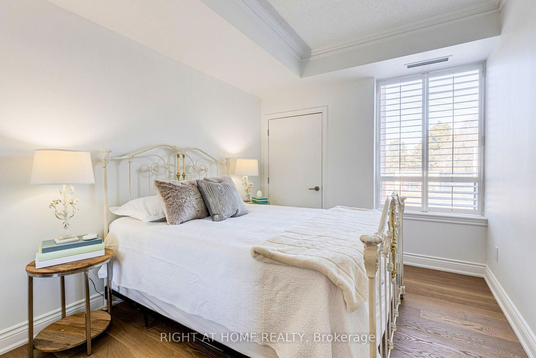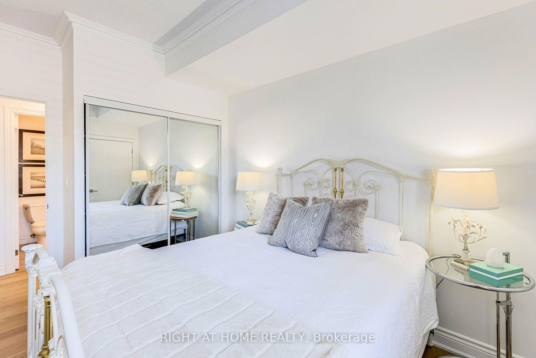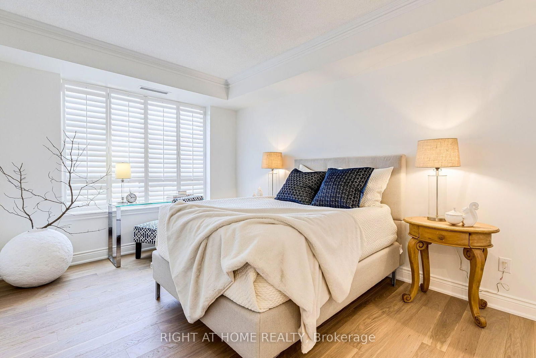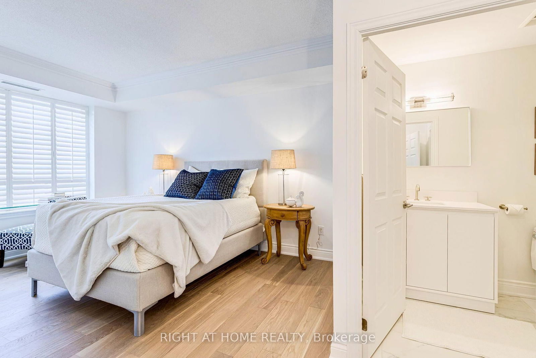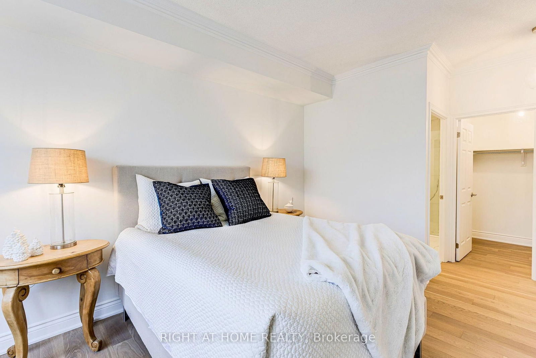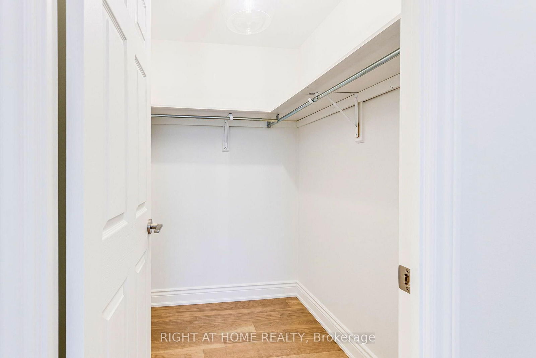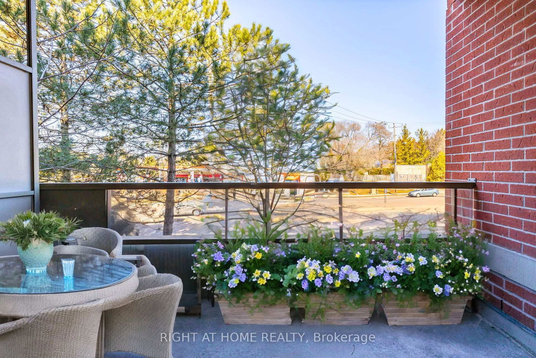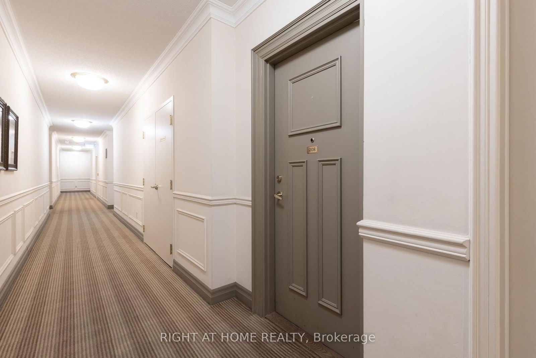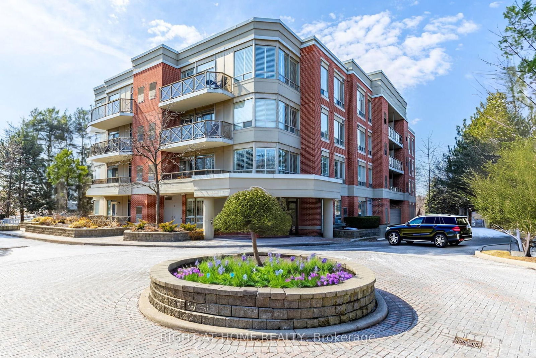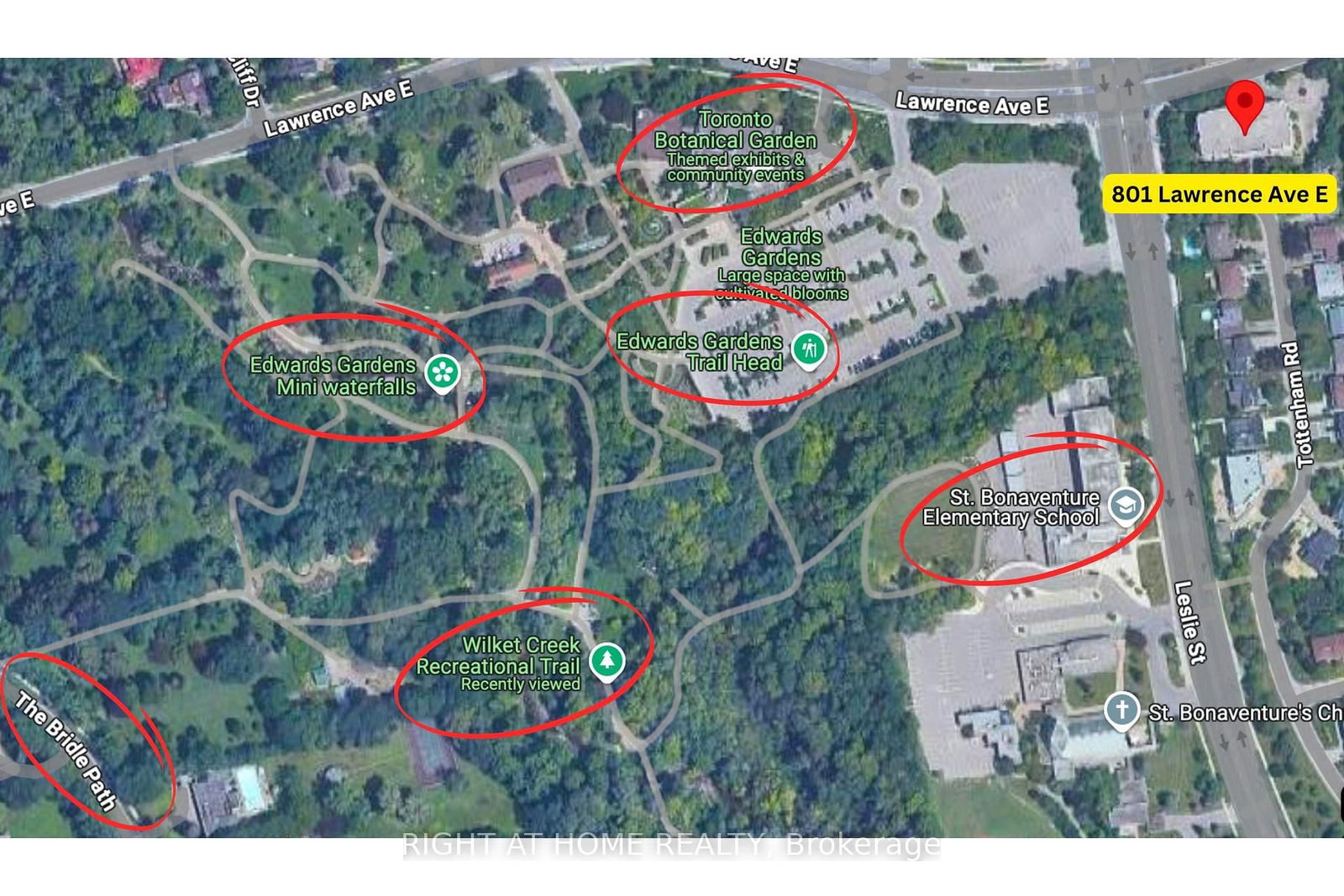208 - 801 Lawrence Ave E
Listing History
Details
Property Type:
Condo
Maintenance Fees:
$1,036/mth
Taxes:
$3,169 (2024)
Cost Per Sqft:
$800 - $888/sqft
Outdoor Space:
Balcony
Locker:
Owned
Exposure:
North
Possession Date:
30/60
Amenities
About this Listing
Triple-A Location Meets Timeless Elegance. Nestled in one of Torontos most prestigious pockets, this stunning 2-bed, 2-bath condo places you at the heart of luxury and nature. Location, Location, Location > Your new home is right across from Edward Gardens & Toronto Botanical Garden, offering breathtaking green spaces, countless hiking and cycling trails, and a serene escape all year long.But thats just the beginning. You're also steps away from Torontos elite Bridle Path neighborhood, known for its multimillion-dollar mansions and timeless prestige.Step Inside & Fall in Love: a chef-inspired kitchen, fully renovated with brand-new cabinets & stainless steel appliances, a space designed to impress. The open-concept living & dining area boasts 9-ft ceilings, brand-new engineered hardwood floors & elegant California shutters, Thoughtfully Designed Bedrooms & Bathrooms. This is more than just a condo, its an opportunity to live in a highly desirable location with luxury renovations and an unbeatable lifestyle. Don't let this one slip away - make sure to watch the property tour video & book your private showing today!
ExtrasAll SS Appliances (fridge, stove w/ hood vent, dishwasher, washer & dryer), all electrical light fixtures, all window coverings, one parking, and one locker.
right at home realtyMLS® #C12032098
Fees & Utilities
Maintenance Fees
Utility Type
Air Conditioning
Heat Source
Heating
Room Dimensions
Foyer
Tile Floor
Kitchen
Tile Floor, Stainless Steel Appliances
Dining
hardwood floor, Combined with Living
Living
California Shutters, Walkout To Balcony, hardwood floor
Primary
hardwood floor, Ensuite Bath, with W Closet
2nd Bedroom
Hardwood Floor
Bathroom
4 Piece Bath
Bathroom
3 Piece Ensuite
Similar Listings
Explore Don Mills
Commute Calculator
Mortgage Calculator
Demographics
Based on the dissemination area as defined by Statistics Canada. A dissemination area contains, on average, approximately 200 – 400 households.
Building Trends At The Edwardian Condos
Days on Strata
List vs Selling Price
Or in other words, the
Offer Competition
Turnover of Units
Property Value
Price Ranking
Sold Units
Rented Units
Best Value Rank
Appreciation Rank
Rental Yield
High Demand
Market Insights
Transaction Insights at The Edwardian Condos
| 2 Bed | 2 Bed + Den | |
|---|---|---|
| Price Range | $1,199,000 | No Data |
| Avg. Cost Per Sqft | $1,003 | No Data |
| Price Range | $3,980 | No Data |
| Avg. Wait for Unit Availability | 383 Days | 899 Days |
| Avg. Wait for Unit Availability | 558 Days | 602 Days |
| Ratio of Units in Building | 78% | 23% |
Market Inventory
Total number of units listed and sold in Don Mills
