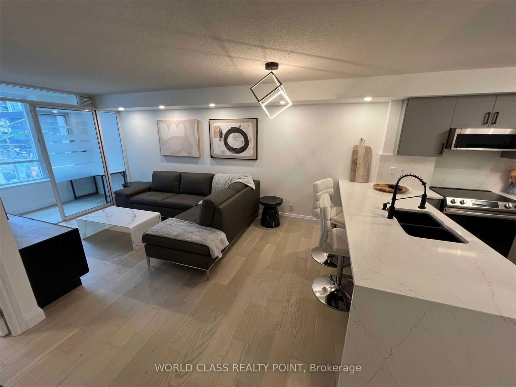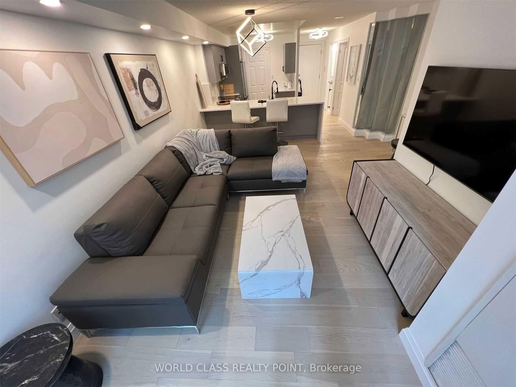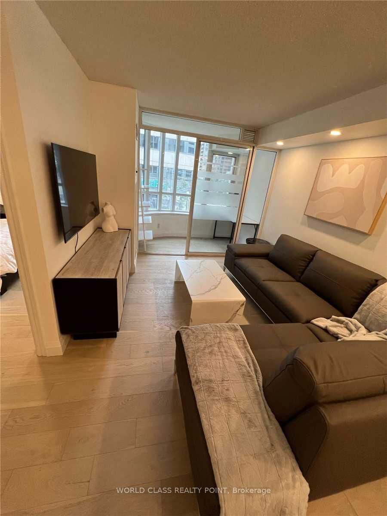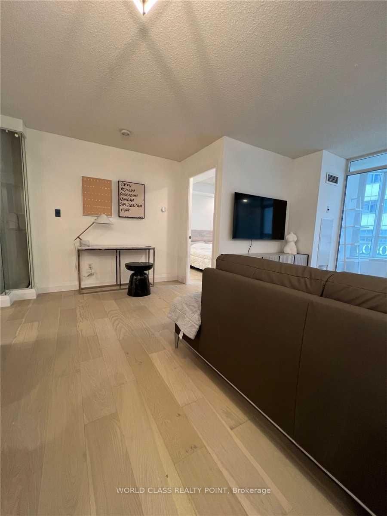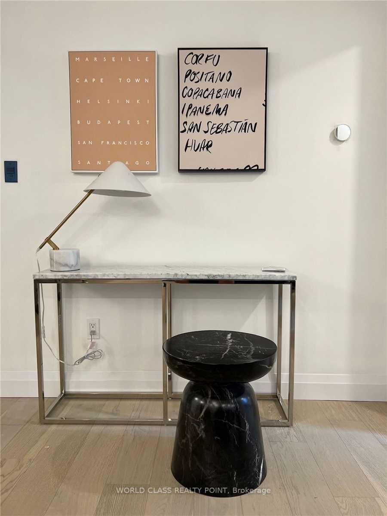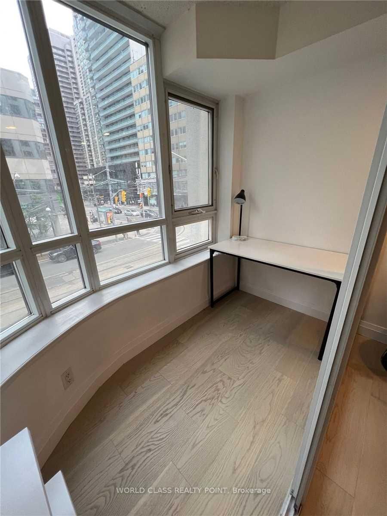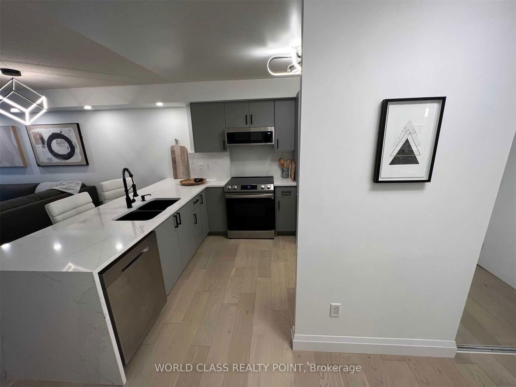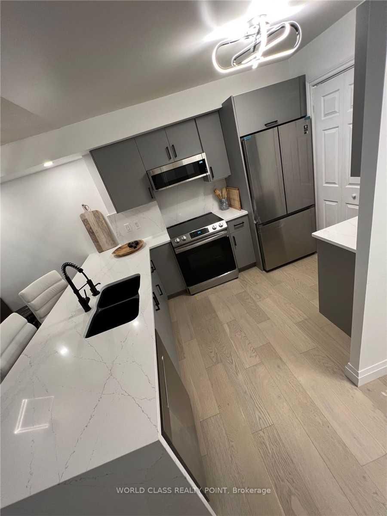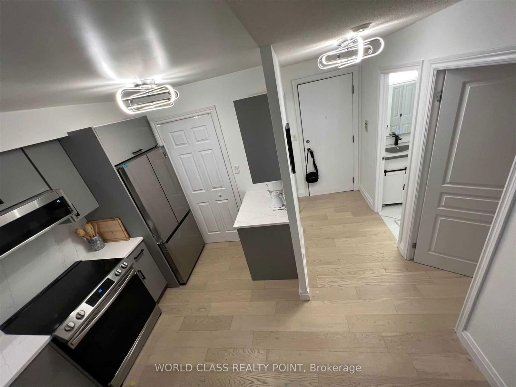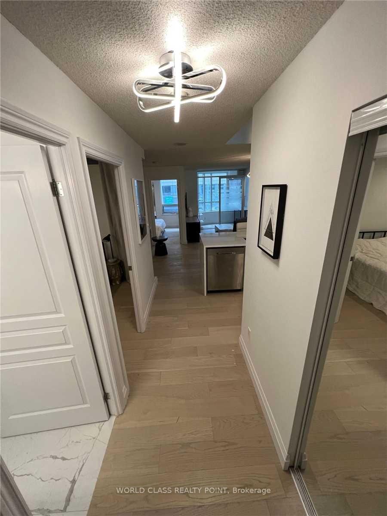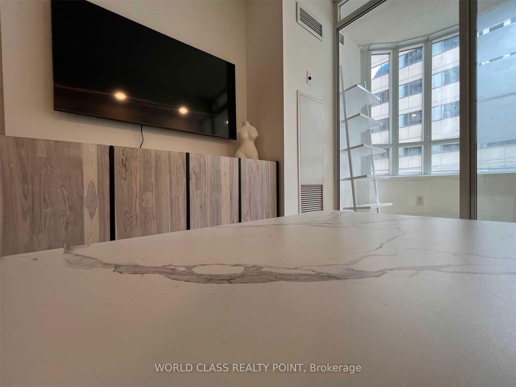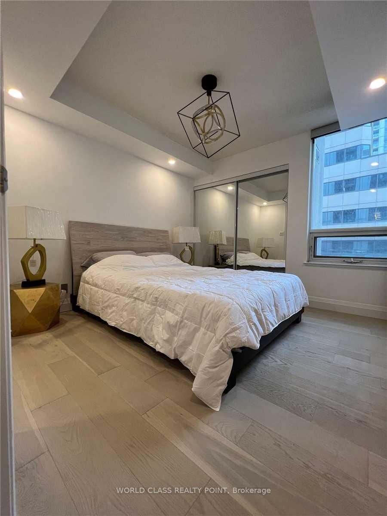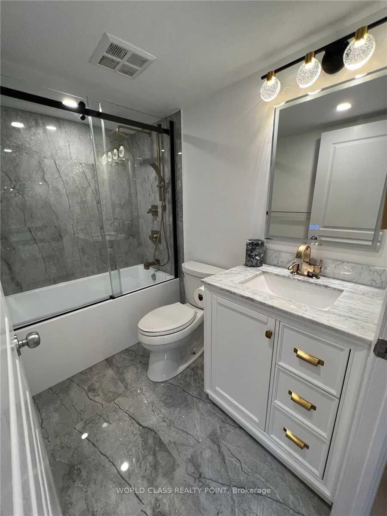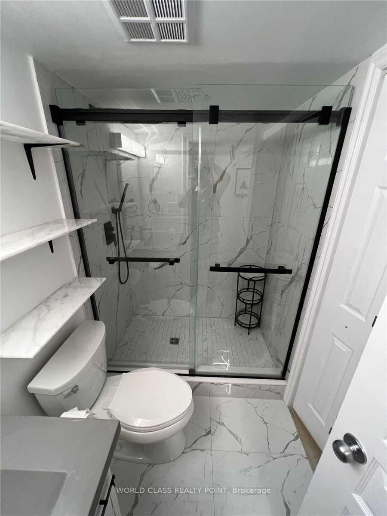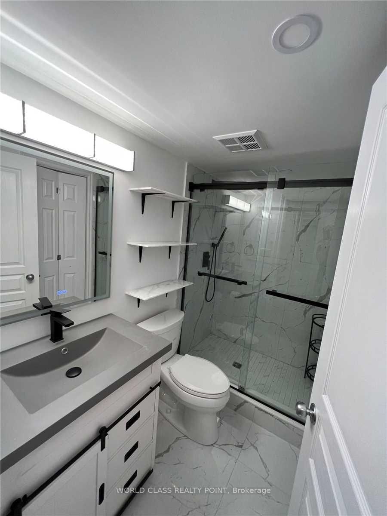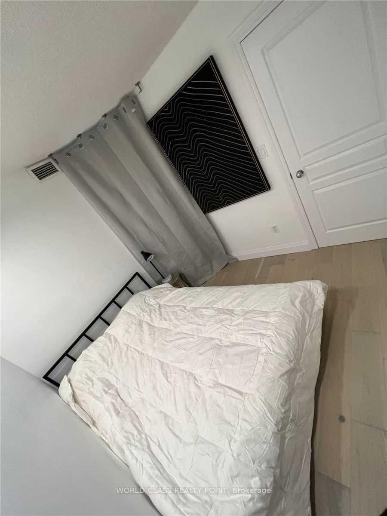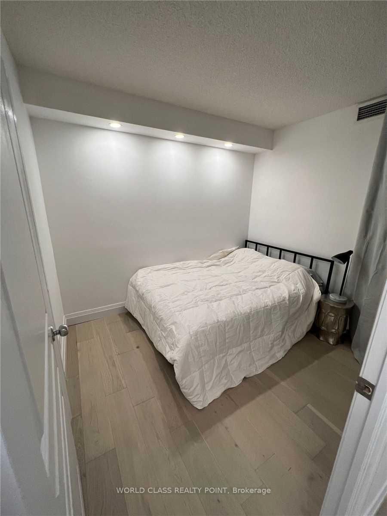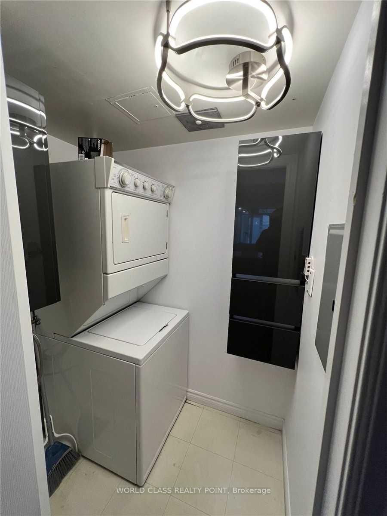203 - 801 Bay St
Listing History
Details
Property Type:
Condo
Possession Date:
February 24, 2025
Lease Term:
1 Year
Utilities Included:
No
Outdoor Space:
None
Furnished:
Yes
Exposure:
South
Locker:
None
Laundry:
Main
Amenities
About this Listing
This luxurious downtown Toronto condo offers the perfect blend of modern elegance and unparalleled convenience, situated in one of the citys most coveted neighborhoods. This unit is bathed in natural light throughout the day. The open-concept living space features high-end finishes, including engineered hardwood flooring throughout, sleek quartz countertops, and custom cabinetry, creating an effortlessly stylish atmosphere.The gourmet kitchen is equipped with top-of-the-line stainless steel appliances, perfect for those who love to entertain or cook at home. The spacious master bedroom boasts a spa-like ensuite bathroom, complete with a deep soaking tub, rain shower, and premium fixtures. Additional bedrooms are generously sized, offering ample closet space and privacy.
world class realty pointMLS® #C11985496
Fees & Utilities
Utilities Included
Utility Type
Air Conditioning
Heat Source
Heating
Room Dimensions
Living
hardwood floor, Combined with Dining, Combined with Solarium
Dining
hardwood floor, Combined with Living, Open Concept
Kitchen
hardwood floor, Quartz Counter, Built-in Dishwasher
Primary
hardwood floor, Window, Ensuite Bath
2nd Bedroom
hardwood floor, Pot Lights, Ensuite Bath
Solarium
hardwood floor, Large Window, Sliding Doors
Similar Listings
Explore Bay Street Corridor
Commute Calculator
Mortgage Calculator
Demographics
Based on the dissemination area as defined by Statistics Canada. A dissemination area contains, on average, approximately 200 – 400 households.
Building Trends At The Royalton Condos
Days on Strata
List vs Selling Price
Offer Competition
Turnover of Units
Property Value
Price Ranking
Sold Units
Rented Units
Best Value Rank
Appreciation Rank
Rental Yield
High Demand
Market Insights
Transaction Insights at The Royalton Condos
| Studio | 1 Bed | 1 Bed + Den | 2 Bed | 2 Bed + Den | |
|---|---|---|---|---|---|
| Price Range | No Data | No Data | $668,000 - $700,000 | No Data | No Data |
| Avg. Cost Per Sqft | No Data | No Data | $852 | No Data | No Data |
| Price Range | No Data | $2,100 - $2,500 | $2,550 - $3,400 | $2,800 - $3,800 | No Data |
| Avg. Wait for Unit Availability | 790 Days | 218 Days | 105 Days | 214 Days | 789 Days |
| Avg. Wait for Unit Availability | 271 Days | 145 Days | 68 Days | 76 Days | 670 Days |
| Ratio of Units in Building | 5% | 20% | 41% | 31% | 5% |
Market Inventory
Total number of units listed and leased in Bay Street Corridor
