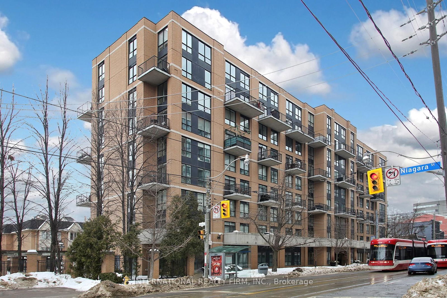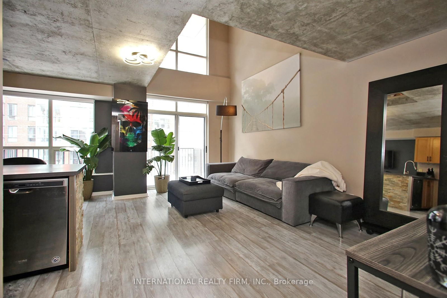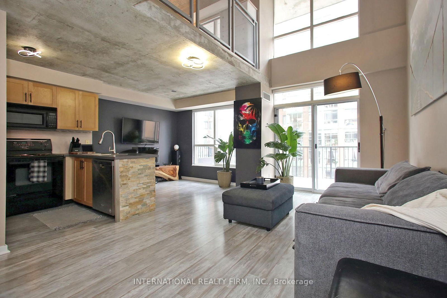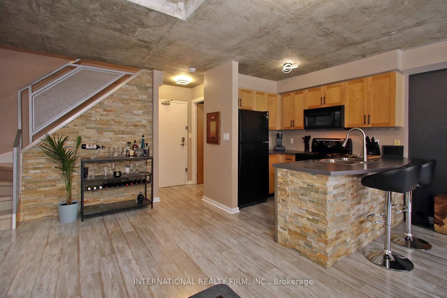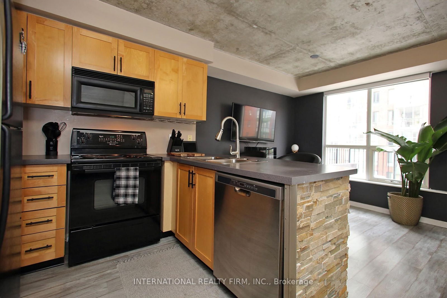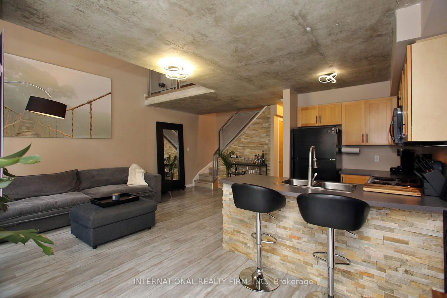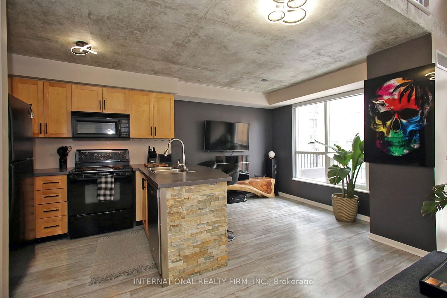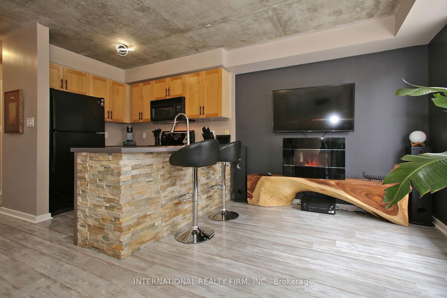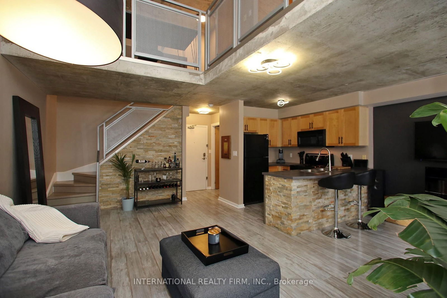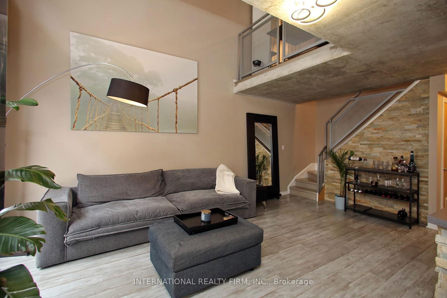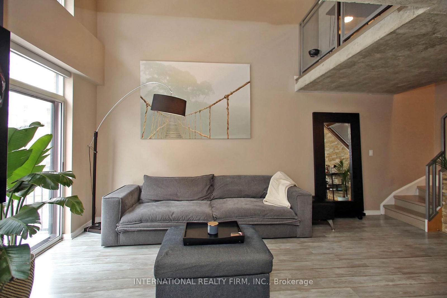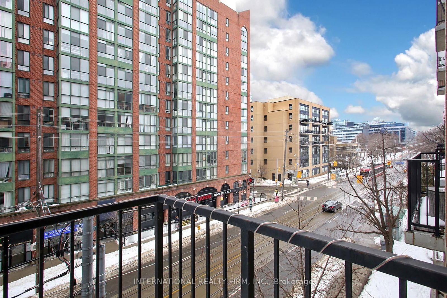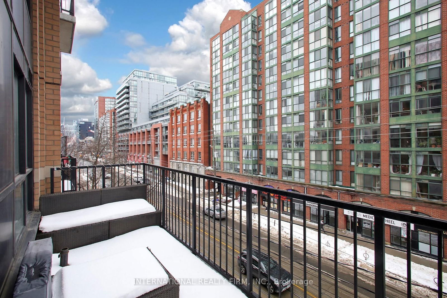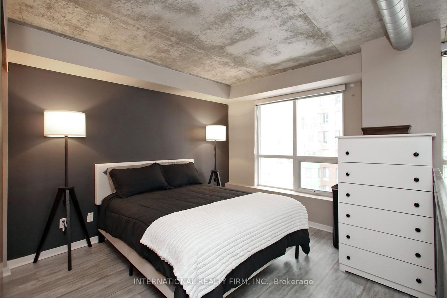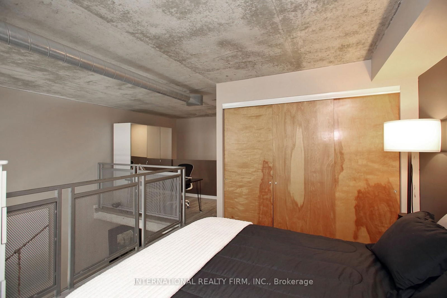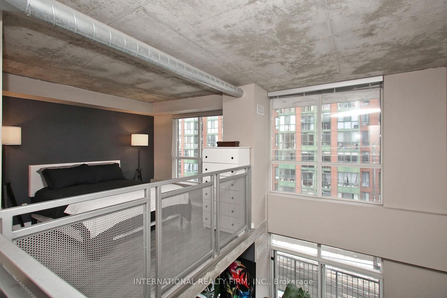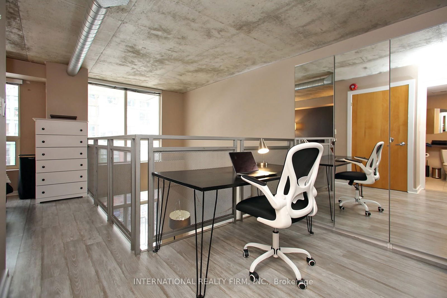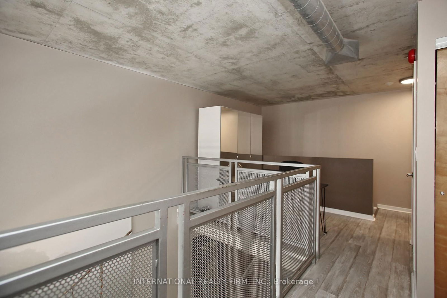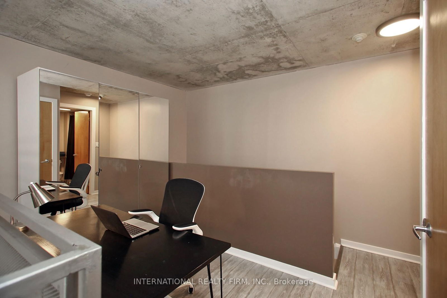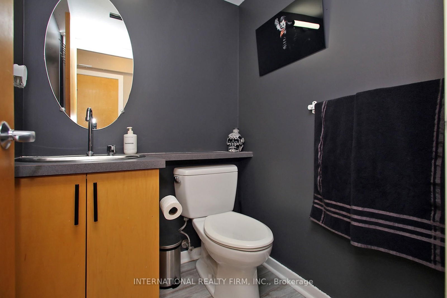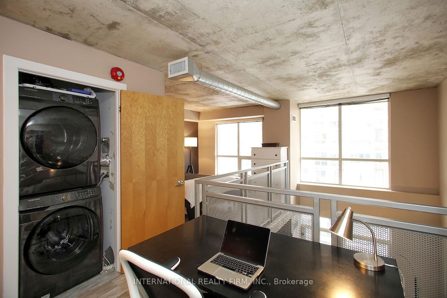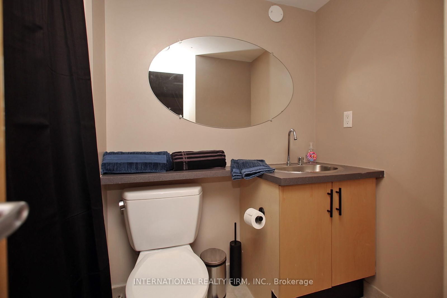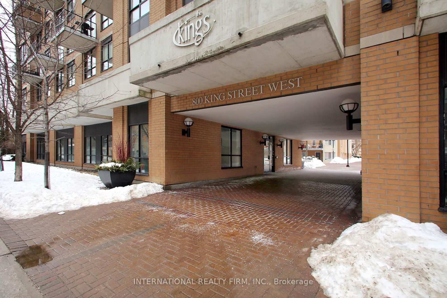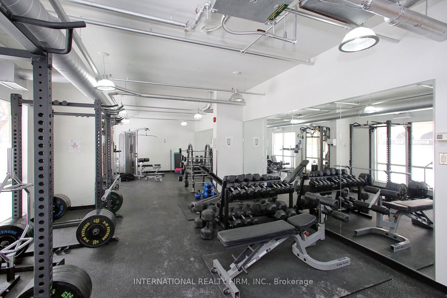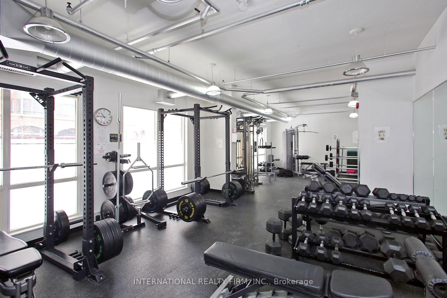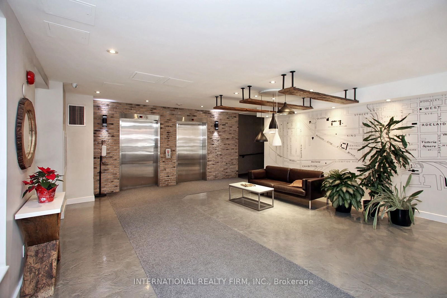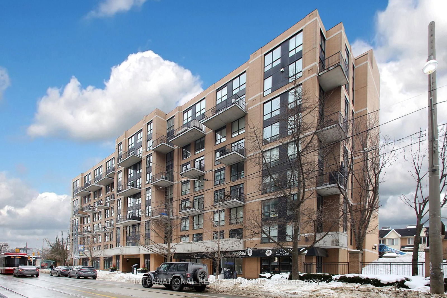Listing History
Details
Ownership Type:
Condominium
Property Type:
Soft Loft
Maintenance Fees:
$863/mth
Taxes:
$3,133 (2024)
Cost Per Sqft:
$1,067/sqft
Outdoor Space:
Balcony
Locker:
Owned
Exposure:
South
Possession Date:
60/90/120
Laundry:
Upper
Amenities
About this Listing
Experience a one-of-a-kind loft perched above King St W! Welcome to The Kings Lofts, a rare and sought-after two-story residence in the heart of King West Village. This spacious 1-bedroom + den Loft features the coveted "08" layout, offering an extended floor plan thanks to its unique architectural design. Soaring 17-ft ceilings and a wall of south-facing windows flood the space with natural light, highlighting the exposed concrete ceilings, custom stone accent wall, and industrial-chic details like steel ducts, a red fire bell, and a stainless steel hanging chefs pot rack. The largest balcony in the building provides a private outdoor escape, complete with stylish tile flooring and tree-lined view is perfect for barbecuing with friends. Other standout features include custom-stained oak stairs with steel trim, an extra storage/pet room discreetly built under the stairs, and a Nest smart thermostat. Located on the high-demand 4th floor, this pet-friendly building allows BBQs and offers all-inclusive maintenance fees covering utilities. Enjoy top-notch amenities, including overnight security, a modern gym, guest parking, and easy access to trendy restaurants, bars, shops, cafés, parks, and public transit. Don't miss this rare opportunity to own a true loft in one of Torontos most vibrant neighbourhoods!
ExtrasIncludes 1 Parking, 1 Very Large Locker, Bike Rack. Fridge, Stove, B/I Dishwasher, Washer, Dryer, B/I Microwave With Hood Fan, All Existing Light Fixtures, All Window Coverings, Hanging Chef's Pot Rack, TV mount.
international realty firm, inc.MLS® #C11996783
Fees & Utilities
Maintenance Fees
Utility Type
Air Conditioning
Heat Source
Heating
Room Dimensions
Living
Open Concept, Laminate, Balcony
Dining
Open Concept, Laminate
Kitchen
Open Concept, 2 Piece Ensuite, Double Sink
Primary
O/Looks Living, Open Concept, Large Window
Den
Similar Listings
Explore King West
Commute Calculator
Mortgage Calculator
Demographics
Based on the dissemination area as defined by Statistics Canada. A dissemination area contains, on average, approximately 200 – 400 households.
Building Trends At The Kings Lofts
Days on Strata
List vs Selling Price
Offer Competition
Turnover of Units
Property Value
Price Ranking
Sold Units
Rented Units
Best Value Rank
Appreciation Rank
Rental Yield
High Demand
Market Insights
Transaction Insights at The Kings Lofts
| 1 Bed | 1 Bed + Den | 2 Bed | |
|---|---|---|---|
| Price Range | No Data | $660,200 - $850,000 | $975,000 |
| Avg. Cost Per Sqft | No Data | $998 | $1,095 |
| Price Range | No Data | $2,550 - $3,400 | $3,500 |
| Avg. Wait for Unit Availability | No Data | 72 Days | 694 Days |
| Avg. Wait for Unit Availability | No Data | 65 Days | 210 Days |
| Ratio of Units in Building | 2% | 80% | 19% |
Market Inventory
Total number of units listed and sold in King West
