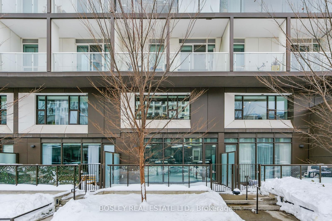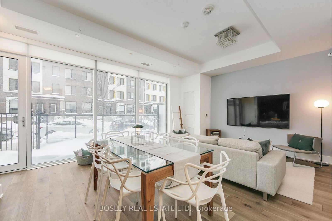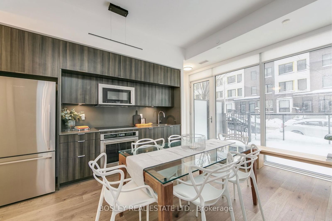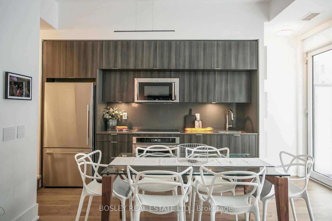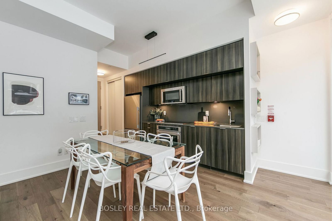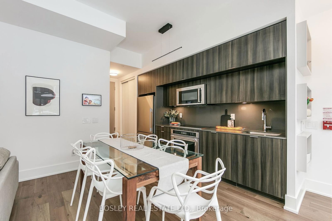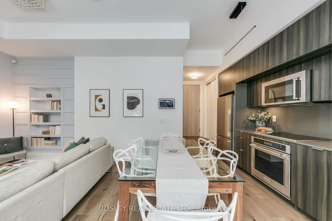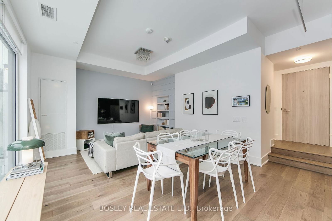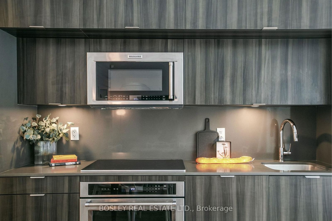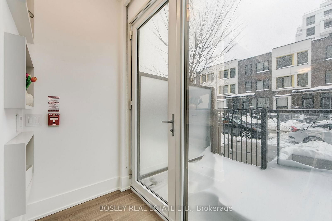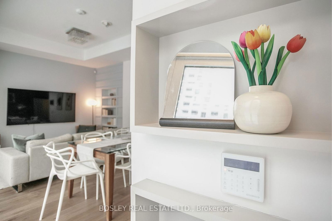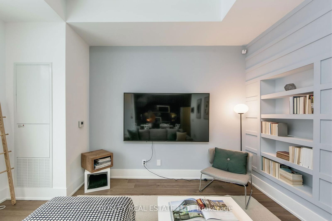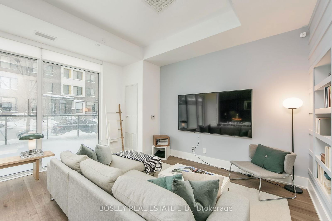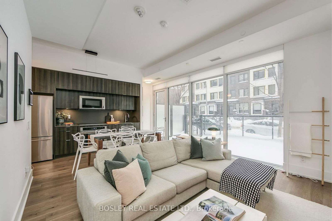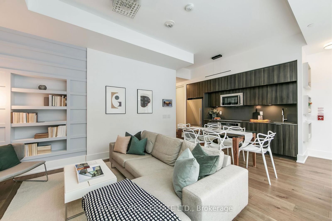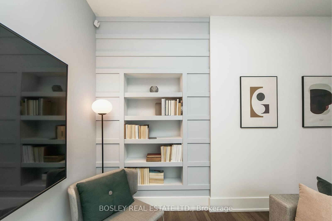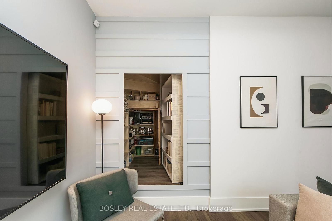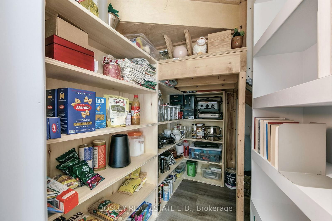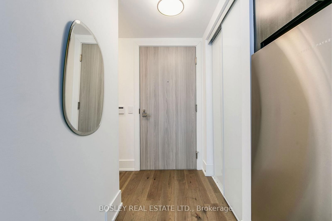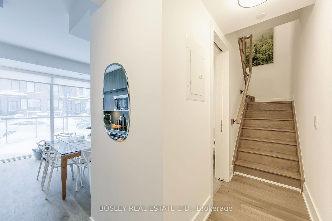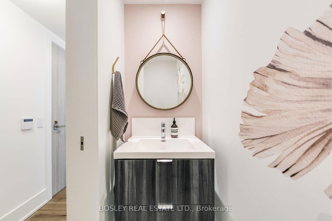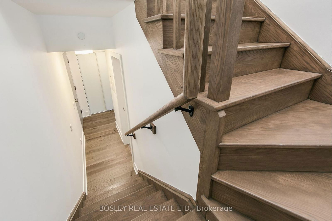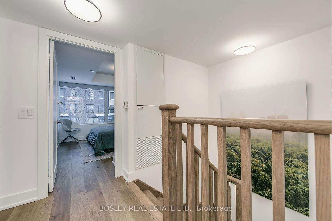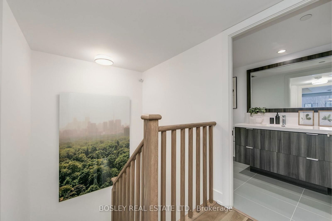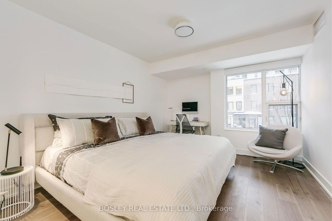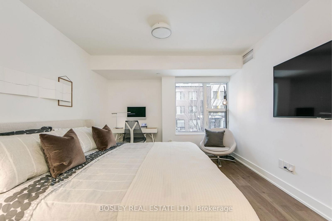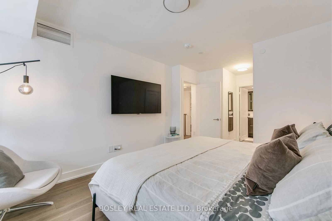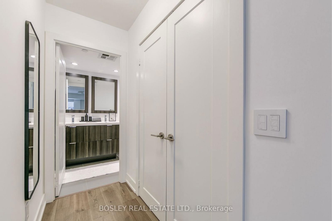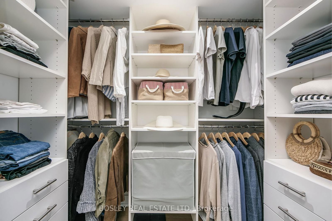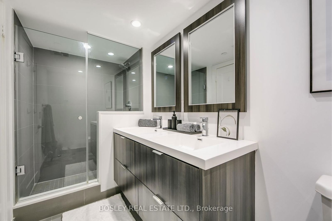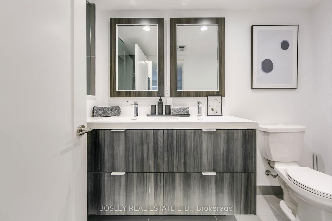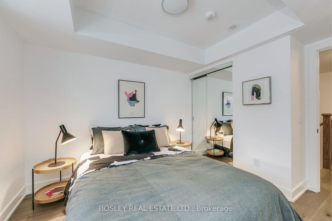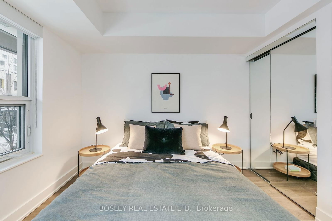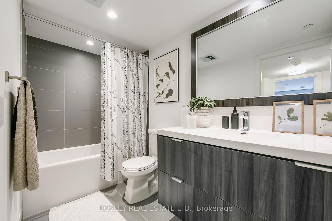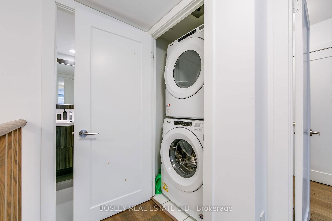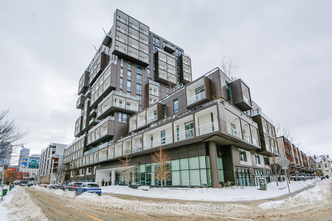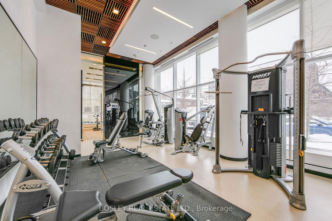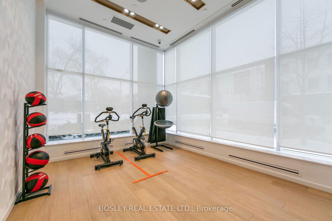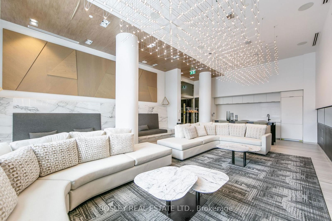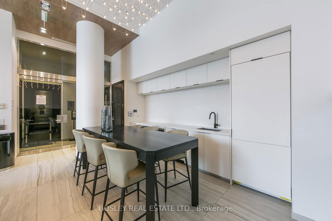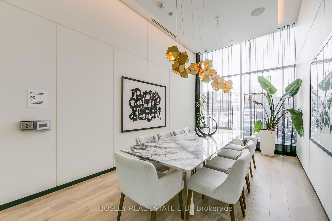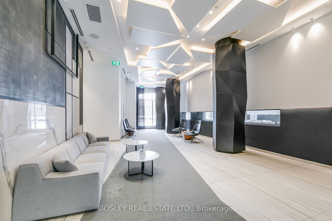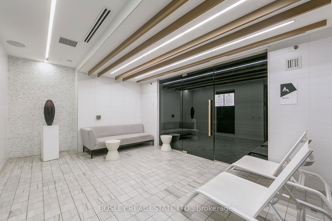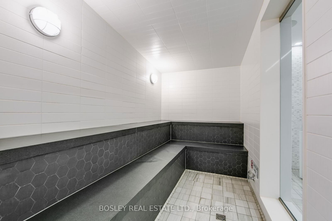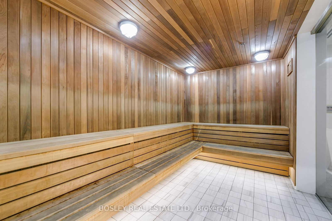TH112 - 80 Vanauley St
Listing History
Details
Property Type:
Condo
Possession Date:
April 15, 2025
Lease Term:
1 Year
Utilities Included:
No
Outdoor Space:
Terrace
Furnished:
No
Exposure:
East
Locker:
None
Laundry:
Upper
Amenities
About this Listing
Nestled on a quiet block within the city's vibrant core, this townhome lease offers a rare balance: the peace & calm of a residential quarter alongside the buzz + vibes of Toronto's most dynamic & storied neighbourhoods. TH112's minimalist-inspired interior and high-design furnishings with its clean lines, seamless flow, and quality material finishes lends to open & airy living. The open-concept main floor's window wall allows for an abundance of natural light, enhancing the interior's spaciousness & ambience. The 2nd floor offers spacious yet cozy bedroom retreats, as well as: full sized W/D (!); a sizeable 2nd bathroom; the primary bedroom's spacious double-vanity ensuite bath + French-doors to the WIC. Recent upgrades, chosen for both aesthetic appeal & functional performance, include: engineered hardwood flooring for durability & warmth; freshly painted walls in a soft white to amplify natural light, perfect for gloomy days; all windows fitted with privacy film & dual-roller blinds + more. 112 is also kitted out with Smart-Home integrations: LUTRON outlets + light switches that connect to a central hub for effortless smart-home management. Lastly, the townhome features a touch of whimsy: a custom bookcase/secret door that opens to an under-stairwell Harry Potter room! The secret nook serves as an ensuite storage, pantry, and your own repository (floor-bolted safe is included!). Come summertime, unwind on the large terrace that includes a gas hookup + features a 2nd access point to Vanauley St. for quicker exits when headed out to enjoy nearby eateries, cultural hotspots, shopping, etc. Commute with ease with transit steps away and the Gardiner mere minutes away for your weekend expeditions to the country. This condo townhome truly stands as a rare find - a space that offers a retreat + connection, minimalism + warmth, intelligent design + livable comfort.
bosley real estate ltd.MLS® #C12046785
Fees & Utilities
Utilities Included
Utility Type
Air Conditioning
Heat Source
Heating
Room Dimensions
Living
hardwood floor, Open Concept, Built-in Bookcase
Dining
hardwood floor, Open Concept, Walkout To Terrace
Kitchen
Built-in Appliances, Quartz Counter, Modern Kitchen
Powder Rm
2 Piece Bath, Enamel Sink, Tile Floor
Pantry
Built-in Shelves, Raised Floor, Enclosed
Primary
hardwood floor, Walk-in Closet, Large Window
Bathroom
4 Piece Ensuite, Double Sink, Tile Floor
Other
Walk-in Closet, French Doors, Built-in Shelves
2nd Bedroom
hardwood floor, Mirrored Closet, Large Window
Bathroom
4 Piece Bath, Built-in Vanity, Tile Floor
Similar Listings
Explore Alexandra Park
Commute Calculator
Mortgage Calculator
Demographics
Based on the dissemination area as defined by Statistics Canada. A dissemination area contains, on average, approximately 200 – 400 households.
Building Trends At SQ2 Condos at Alexandra Park
Days on Strata
List vs Selling Price
Or in other words, the
Offer Competition
Turnover of Units
Property Value
Price Ranking
Sold Units
Rented Units
Best Value Rank
Appreciation Rank
Rental Yield
High Demand
Market Insights
Transaction Insights at SQ2 Condos at Alexandra Park
| 1 Bed | 1 Bed + Den | 2 Bed | 2 Bed + Den | 3 Bed | 3 Bed + Den | |
|---|---|---|---|---|---|---|
| Price Range | No Data | $628,000 - $665,000 | $818,000 - $990,000 | $1,060,000 | No Data | No Data |
| Avg. Cost Per Sqft | No Data | $983 | $1,146 | $904 | No Data | No Data |
| Price Range | $2,150 - $2,500 | $2,300 - $3,400 | $3,200 - $4,100 | $2,250 - $4,500 | $4,100 - $4,500 | No Data |
| Avg. Wait for Unit Availability | No Data | 103 Days | 139 Days | 373 Days | 617 Days | No Data |
| Avg. Wait for Unit Availability | 377 Days | 35 Days | 37 Days | 100 Days | 258 Days | No Data |
| Ratio of Units in Building | 3% | 43% | 37% | 13% | 3% | 4% |
Market Inventory
Total number of units listed and leased in Alexandra Park
