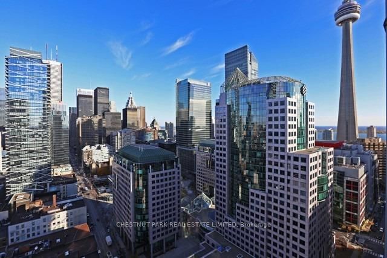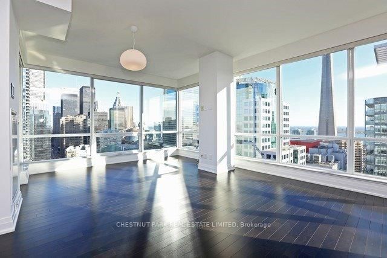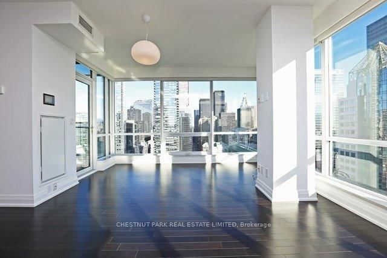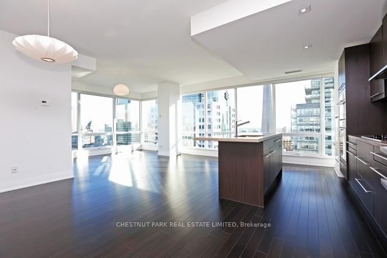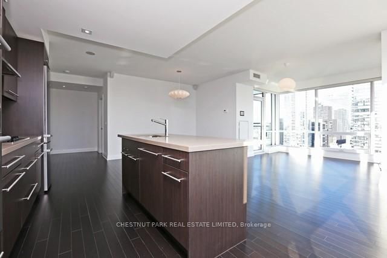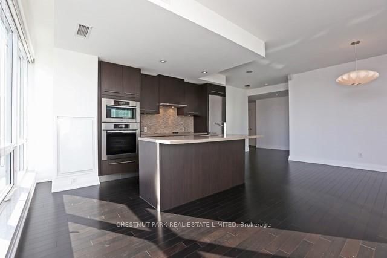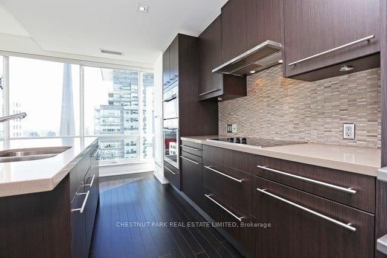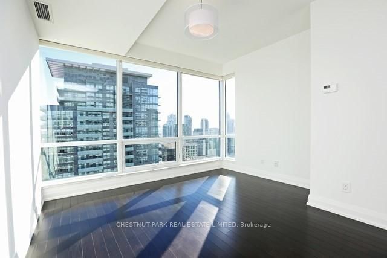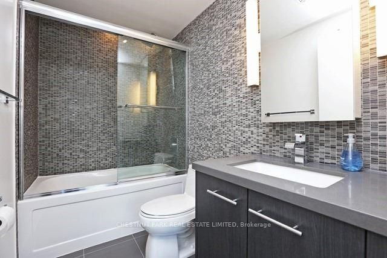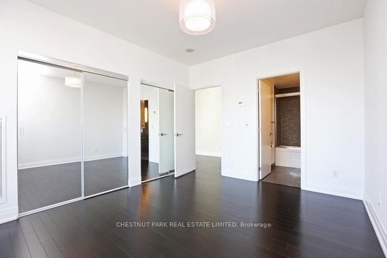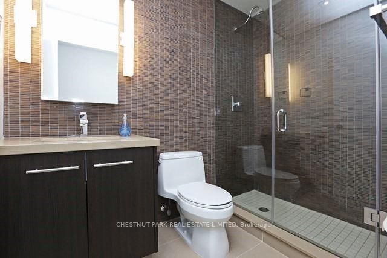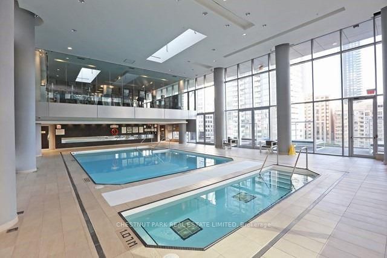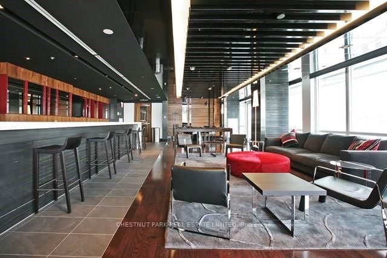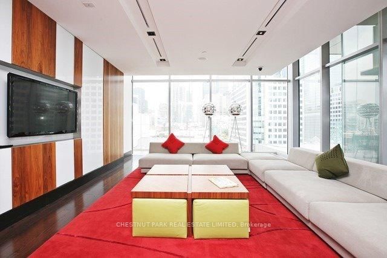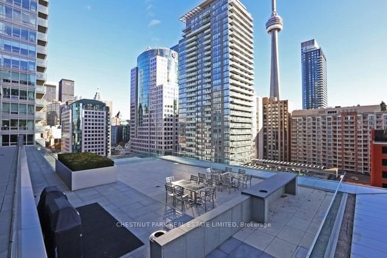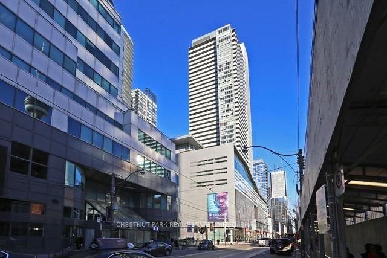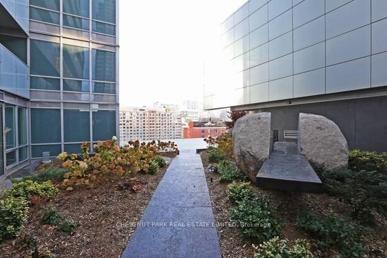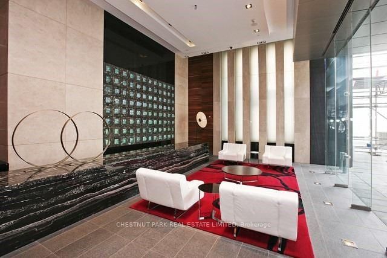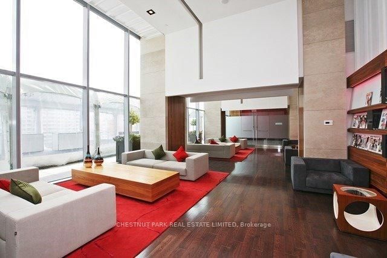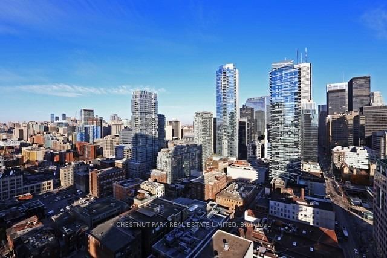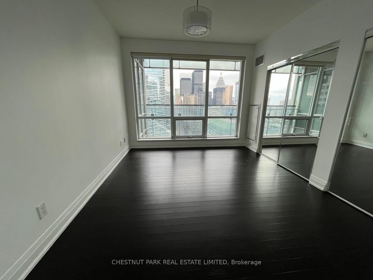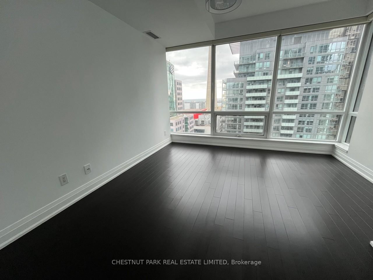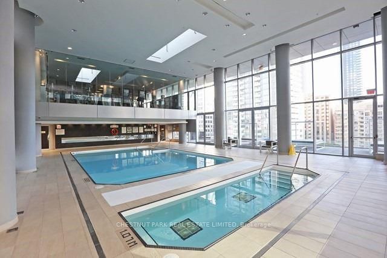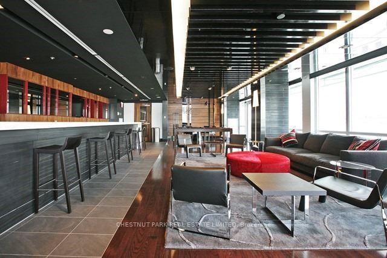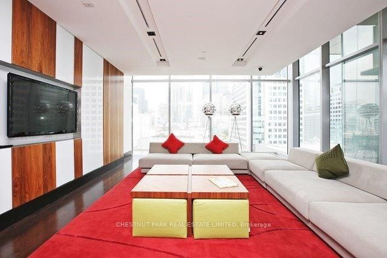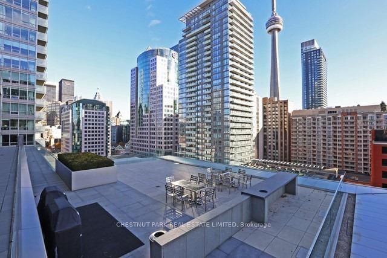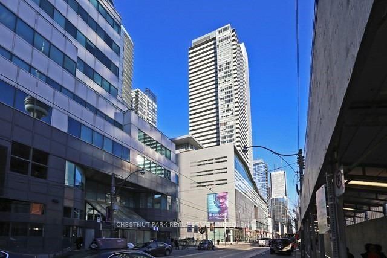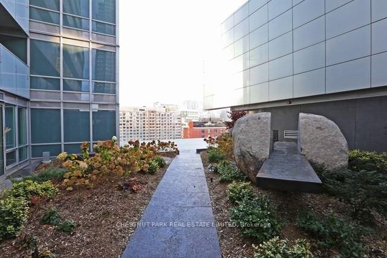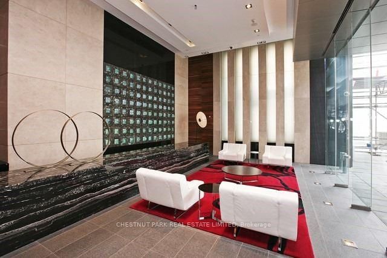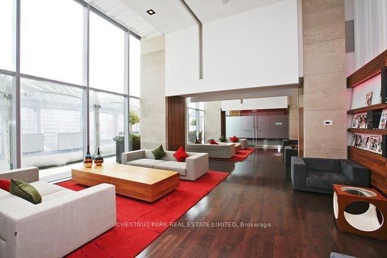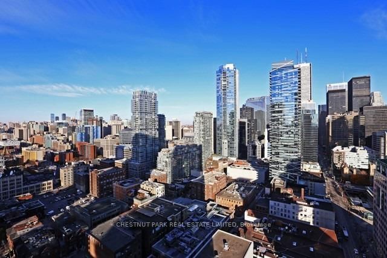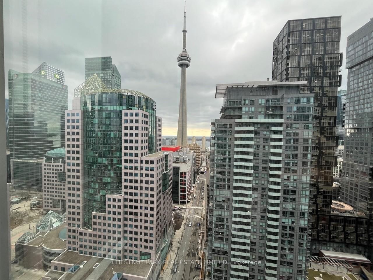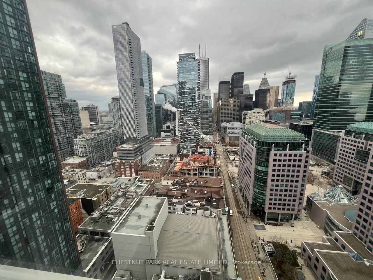Listing History
Unit Highlights
Property Type:
Condo
Maintenance Fees:
$1,428/mth
Taxes:
$7,396 (2024)
Cost Per Sqft:
$1,256/sqft
Outdoor Space:
Balcony
Locker:
Owned
Exposure:
South East
Possession Date:
To Be Arranged
Laundry:
Main
Amenities
About this Listing
Festival Tower, a premiere address in Toronto and home to the TIFF Lightbox Theatre for TIFF screenings. The place to be and watch the stars when TIFF comes to town. Located within the exciting Entertainment District in Toronto, this building offers all the luxurious amenities and conveniences one would expect; multiple theatres, many superb restaurants, public transit and access to highways makes daily living here an absolute pleasure. Magnificent unobstructed S,SE and SW views of Lake Ontario and the city, this corner suite was recently totally refurbished - Just move in and enjoy. Bright and airy with approx. 1250 sq ft, the open-concept design lends itself to fabulous entertaining with the city and lake as a backdrop in every direction. Enjoy cooking in the Gourmet Kitchen with upscale Miele Appliances, Quartz Counters and large centre island. Relax with sunny views and sunsets and your favourite drink on the large South-facing balcony offering ample room for your patio set or lounges. An ideal floor plan with a generous entrance, 2 Large Bedrooms at opposite ends for ultimate privacy and 2 Full Baths. Hardwood Floors throughout and many upgraded details offer luxury and convenience. Amenities in the building include 24 hour concierge, indoor pool, sauna, fitness centre, beautiful patio and bar area with BBQ's, tables and lounges, Movie screening room, a professional Business Centre and Guest suites for your visitors.
ExtrasStainless Steel Miele Fridge, Cooktop, Exhaust Fan, Built-in Oven, Built-in Microwave, Built-in Dishwasher, an Extra Wall of Pantry, Miele Stacked Front-Load Washer & Dryer; All ELF's, All Window Coverings, Parking & Locker.
chestnut park real estate limitedMLS® #C11992154
Fees & Utilities
Maintenance Fees
Utility Type
Air Conditioning
Heat Source
Heating
Room Dimensions
Foyer
hardwood floor, Double Closet, Halogen Lighting
Living
hardwood floor, Walkout To Balcony, South View
Dining
hardwood floor, Open Concept
Kitchen
hardwood floor, Built-in Appliances, Open Concept
Bedroom
hardwood floor, with W Closet, 4 Piece Ensuite
2nd Bedroom
hardwood floor, Built-in Closet, Se View
Office
hardwood floor, Open Concept
Similar Listings
Explore King West
Commute Calculator
Demographics
Based on the dissemination area as defined by Statistics Canada. A dissemination area contains, on average, approximately 200 – 400 households.
Building Trends At Festival Tower
Days on Strata
List vs Selling Price
Offer Competition
Turnover of Units
Property Value
Price Ranking
Sold Units
Rented Units
Best Value Rank
Appreciation Rank
Rental Yield
High Demand
Market Insights
Transaction Insights at Festival Tower
| Studio | 1 Bed | 1 Bed + Den | 2 Bed | 2 Bed + Den | 3 Bed | |
|---|---|---|---|---|---|---|
| Price Range | No Data | $537,000 | $635,000 - $715,000 | $1,490,000 - $1,500,000 | $1,140,000 | $2,281,000 |
| Avg. Cost Per Sqft | No Data | $999 | $1,095 | $1,272 | $919 | $1,277 |
| Price Range | $1,875 - $2,400 | $2,200 - $2,650 | $2,300 - $3,200 | $3,500 - $5,700 | $3,700 - $4,300 | $6,300 - $6,500 |
| Avg. Wait for Unit Availability | 262 Days | 131 Days | 32 Days | 66 Days | 51 Days | 499 Days |
| Avg. Wait for Unit Availability | 103 Days | 31 Days | 15 Days | 32 Days | 37 Days | 401 Days |
| Ratio of Units in Building | 6% | 17% | 40% | 19% | 19% | 2% |
Market Inventory
Total number of units listed and sold in King West
