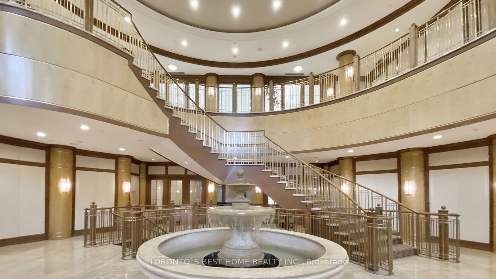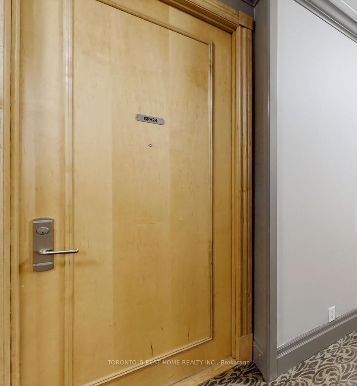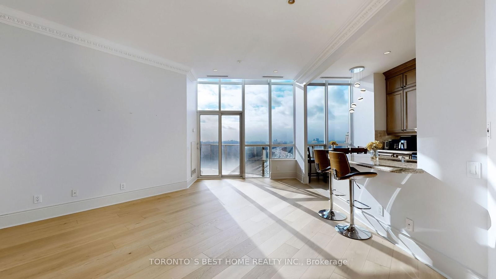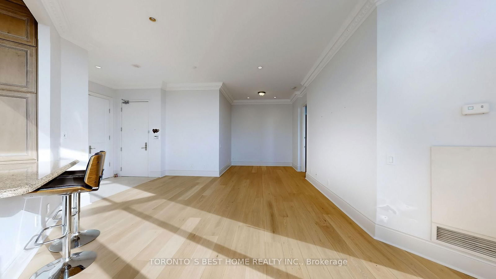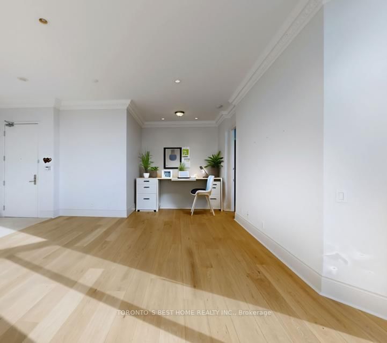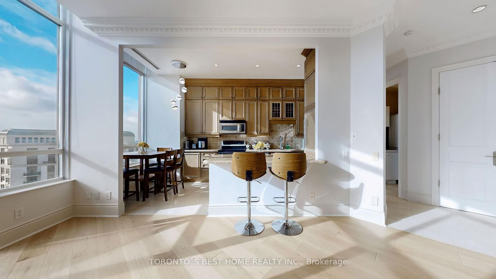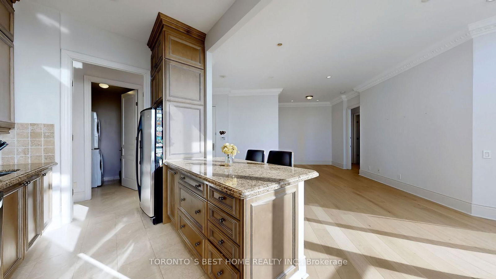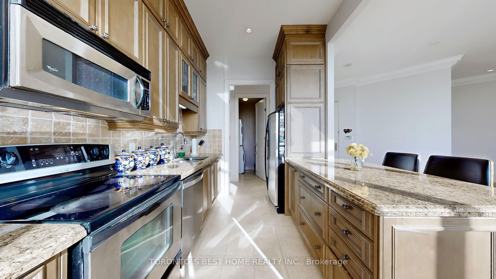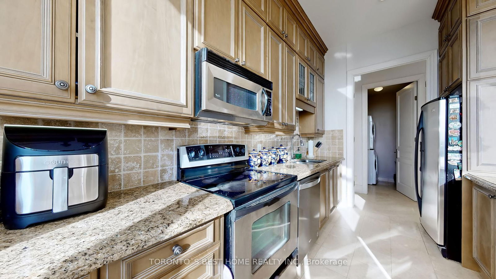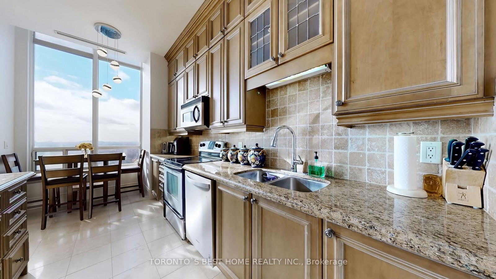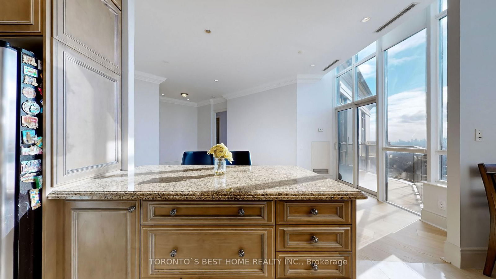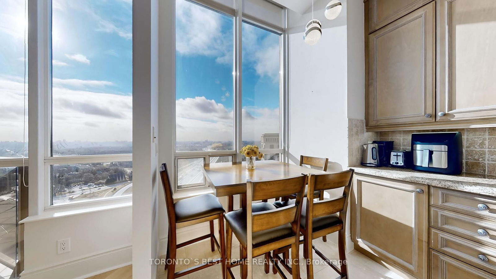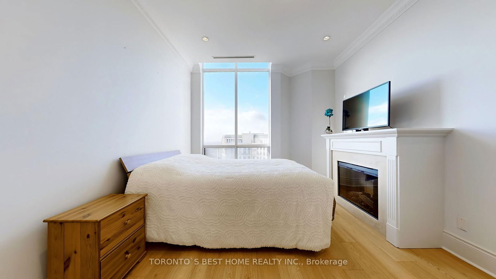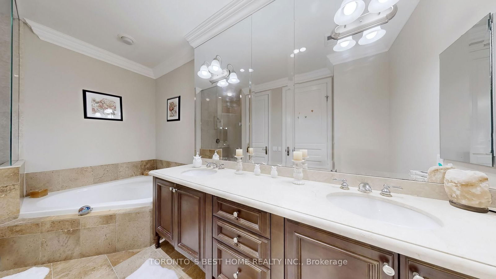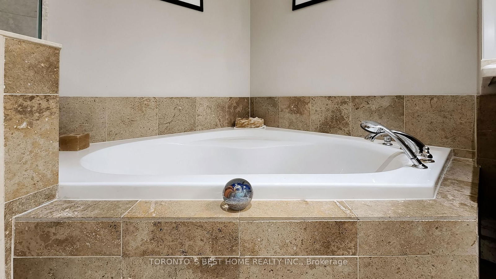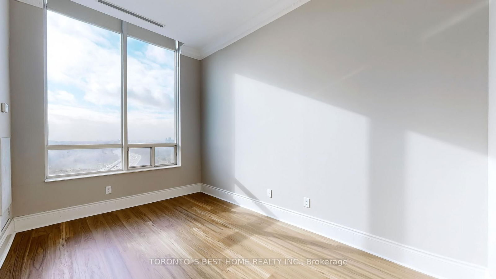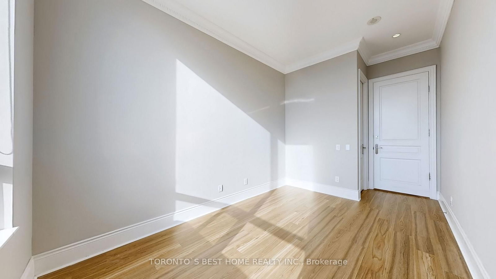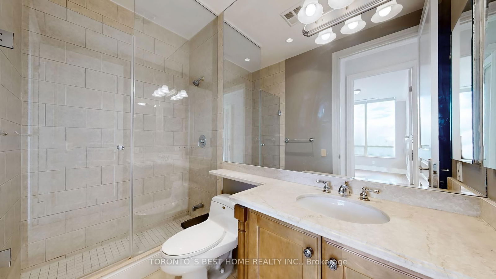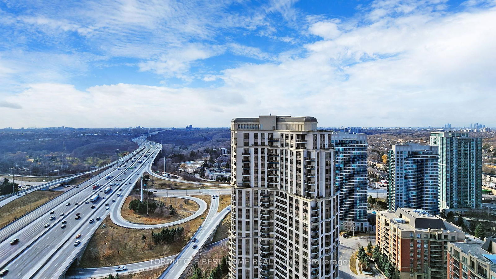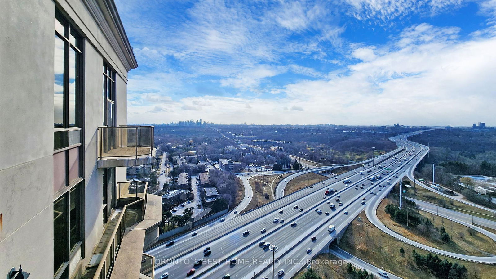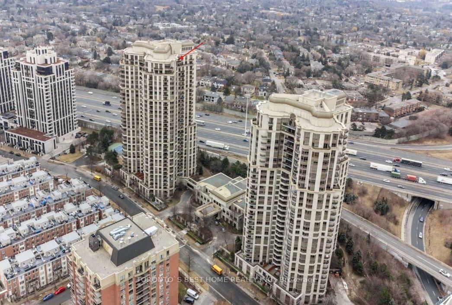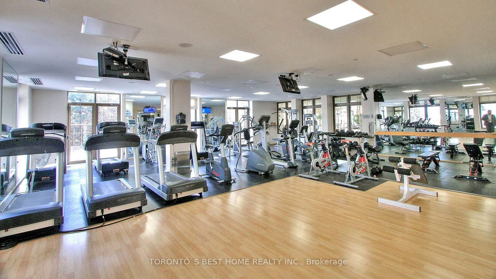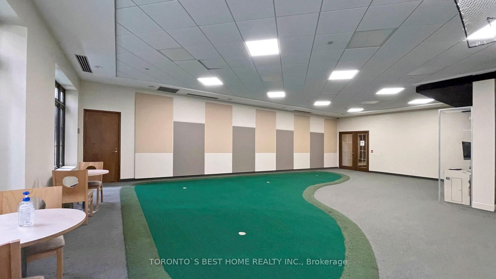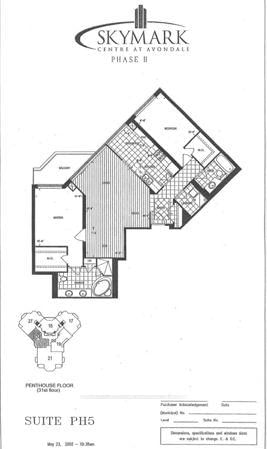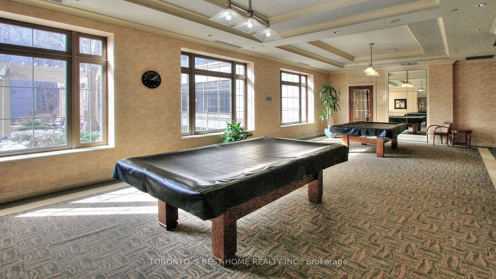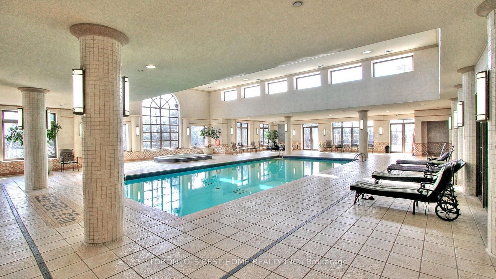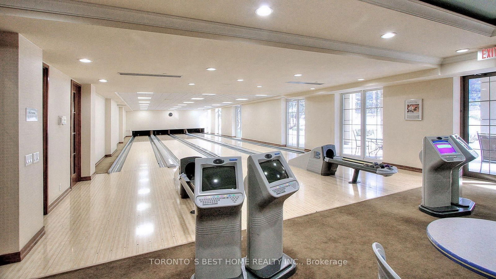Gph24 - 80 Harrison Garden Blvd
Listing History
Details
Property Type:
Condo
Maintenance Fees:
$1,238/mth
Taxes:
$4,399 (2025)
Cost Per Sqft:
$1,031/sqft
Outdoor Space:
Balcony
Locker:
Owned
Exposure:
South West
Possession Date:
Immediately / TBA
Amenities
About this Listing
Spectacular Penthouse in Prestigious Tridel Development: Welcome to this stunning two-bedroom + Den, two-bathroom penthouse in the heart of North York's vibrant Yonge-Sheppard neighborhood. Located within the esteemed Tridel development, this luxurious unit effortlessly combines sophistication and convenience. Key Features Include: Breathtaking Views: Enjoy unobstructed southwest views of Toronto from your private balcony, perfect for sunset watching. Elegant Design: A bright, functional layout with 10-foot ceilings, floor-to-ceiling windows in the living room, Fresh Paint, New flooring ( Livingroom and dining room & Master bedroom) , plaster crown molding, solid doors, and custom window blinds, Granite countertops, backsplash and a cozy breakfast area for your culinary delights. Luxurious Primary Suite: Retreat to a serene sanctuary featuring a walk-in closet and a lavish 5-piece ensuite. Comfort All Year Round: Two heating/cooling units ensure the perfect temperature, no matter the season. Included Extras: Two parking spaces and one locker. Exceptional Amenities: Indoor golf, an indoor pool, an open terrace, a bowling alley, fitness and yoga rooms, a card room, a library, tennis courts, BBQ areas, and more. Prime Location: Conveniently situated within walking distance of public transit, top-tier restaurants, parks, and other local attractions. Step into luxury and make this spectacular penthouse your new home!
ExtrasS/S Fridge, Stove, Microwave And Dishwasher. Washer, Dryer, Electrical Light Fixtures, Pot Lights, Fireplace In Master bedroom.
toronto`s best home realty inc.MLS® #C11998534
Fees & Utilities
Maintenance Fees
Utility Type
Air Conditioning
Heat Source
Heating
Room Dimensions
Living
Combined with Dining, hardwood floor
Dining
Combined with Living, hardwood floor
Kitchen
Granite Counter, Ceramic Floor
Bedroomeakfast
Ceramic Floor
Den
Hardwood Floor
Primary
Fireplace, hardwood floor, Walk-in Closet
2nd Bedroom
Laminate, Walk-in Closet
Similar Listings
Explore Willowdale
Commute Calculator
Mortgage Calculator
Demographics
Based on the dissemination area as defined by Statistics Canada. A dissemination area contains, on average, approximately 200 – 400 households.
Building Trends At Skymark Condominiums
Days on Strata
List vs Selling Price
Offer Competition
Turnover of Units
Property Value
Price Ranking
Sold Units
Rented Units
Best Value Rank
Appreciation Rank
Rental Yield
High Demand
Market Insights
Transaction Insights at Skymark Condominiums
| 1 Bed | 1 Bed + Den | 2 Bed | 2 Bed + Den | 3 Bed | 3 Bed + Den | |
|---|---|---|---|---|---|---|
| Price Range | No Data | $575,000 - $599,000 | $660,000 - $1,198,000 | $975,000 | No Data | No Data |
| Avg. Cost Per Sqft | No Data | $891 | $814 | $883 | No Data | No Data |
| Price Range | $2,250 - $2,500 | $2,500 - $2,995 | $2,580 - $3,600 | $3,600 - $3,800 | $4,200 | No Data |
| Avg. Wait for Unit Availability | 127 Days | 76 Days | 34 Days | 83 Days | 1448 Days | No Data |
| Avg. Wait for Unit Availability | 50 Days | 44 Days | 24 Days | 84 Days | 370 Days | No Data |
| Ratio of Units in Building | 15% | 22% | 44% | 18% | 3% | 1% |
Market Inventory
Total number of units listed and sold in Willowdale


