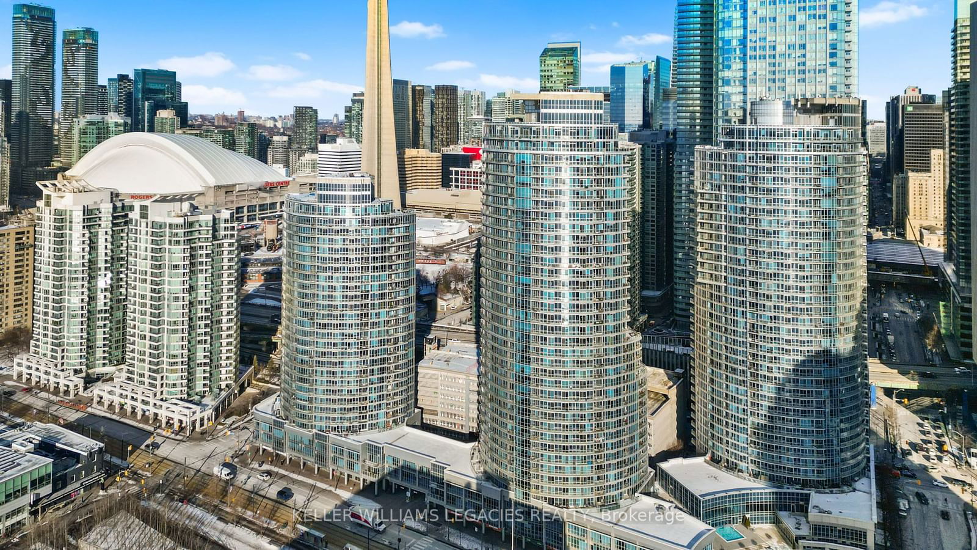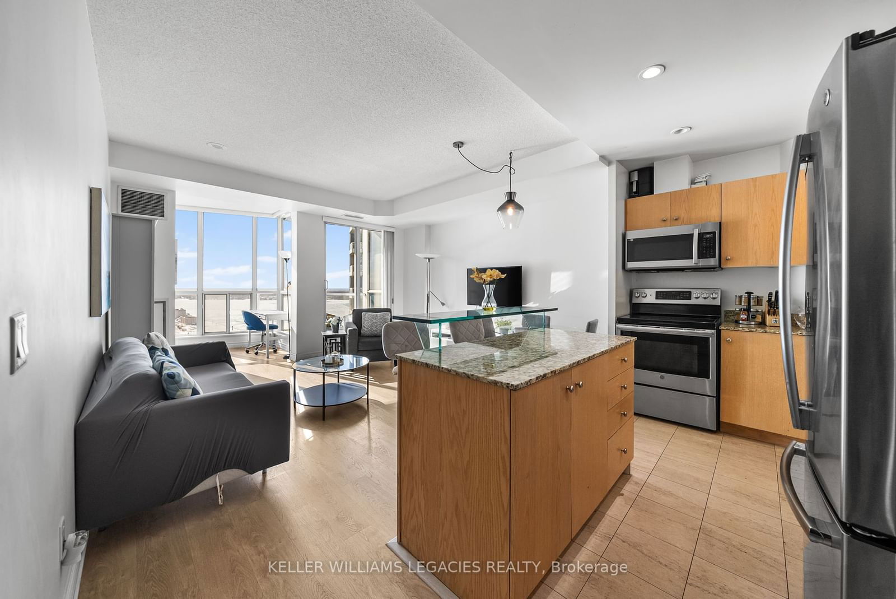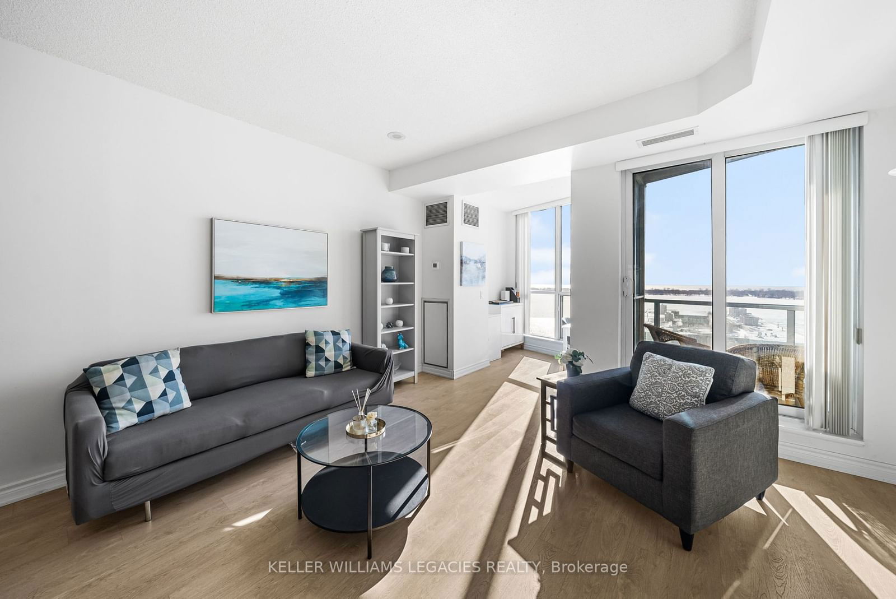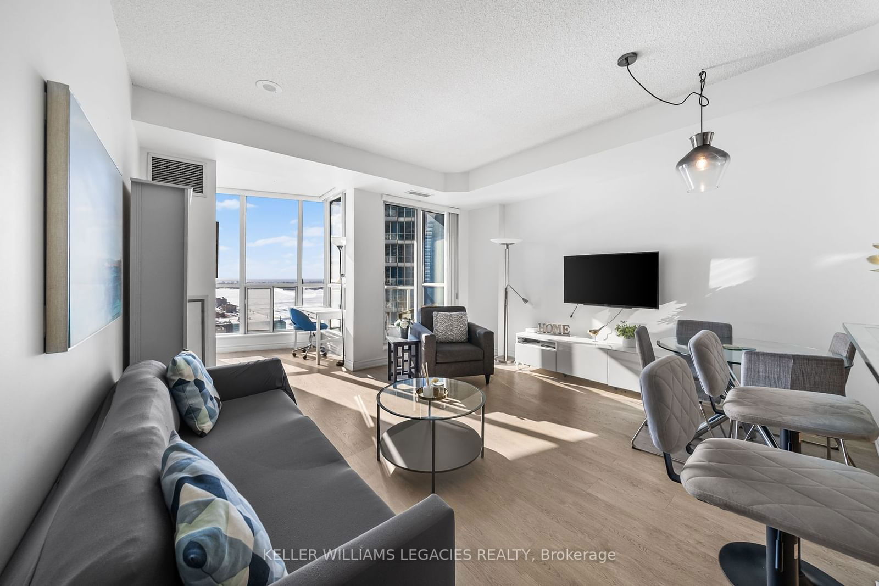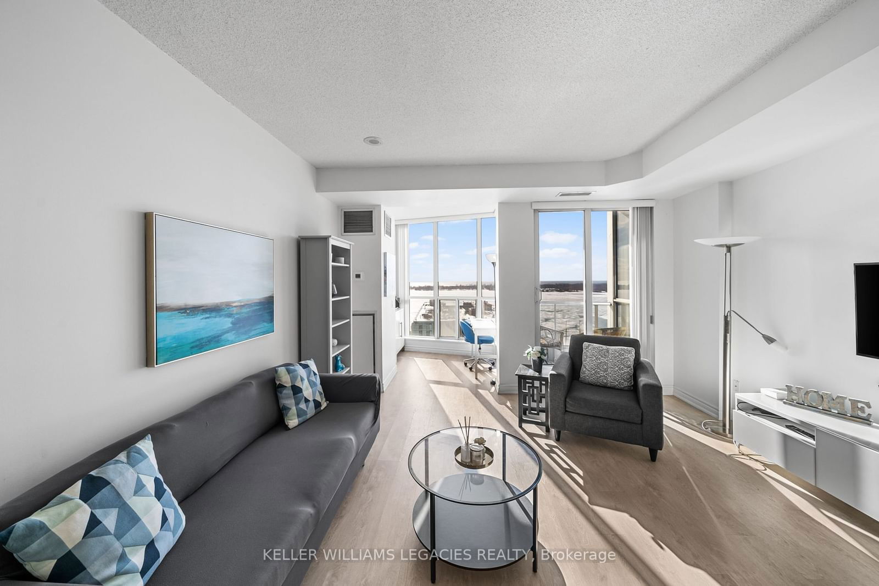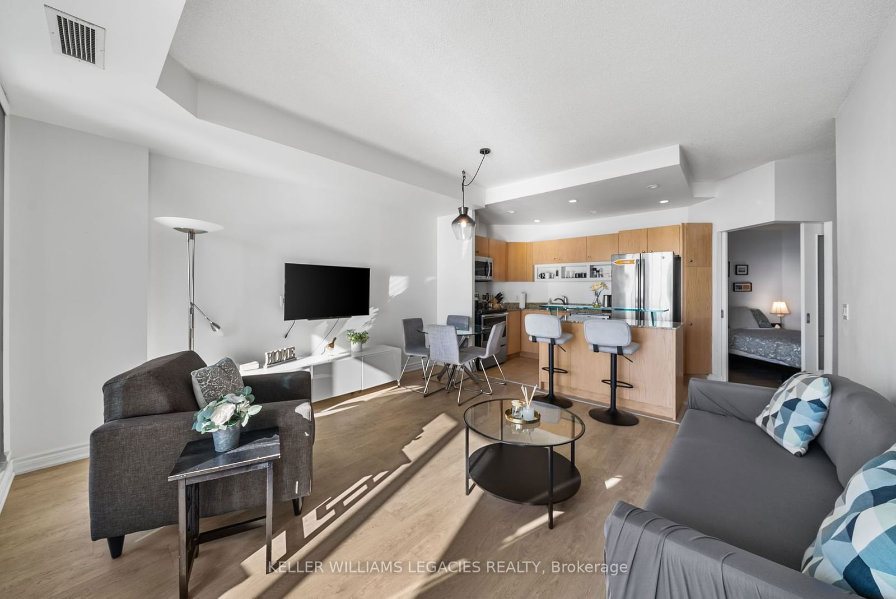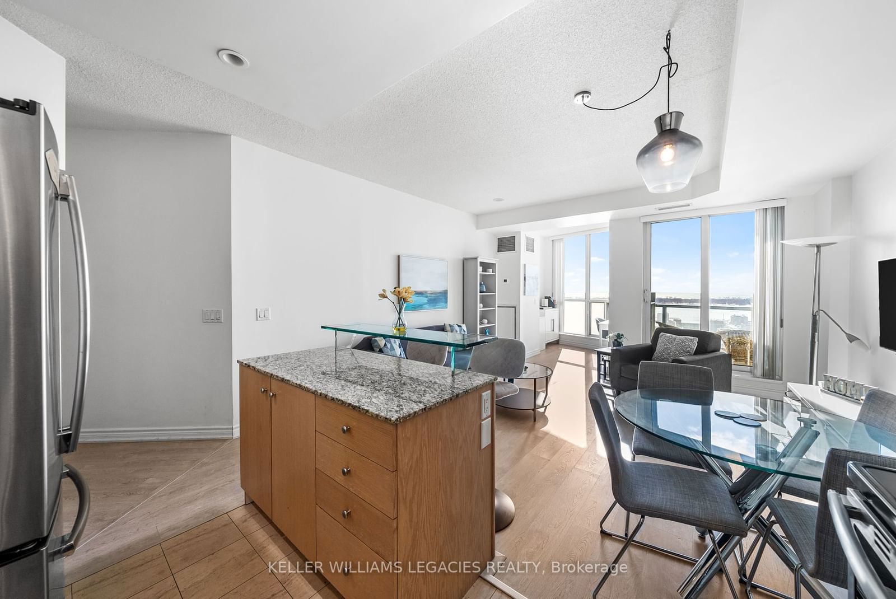2210 - 8 York St
Listing History
Unit Highlights
Property Type:
Condo
Maintenance Fees:
$820/mth
Taxes:
$3,619 (2024)
Cost Per Sqft:
$996/sqft
Outdoor Space:
Balcony
Locker:
Owned
Exposure:
South
Possession Date:
60/TBD
Amenities
About this Listing
Welcome to your new home in the heart of Toronto's most coveted waterfront community. Stunning Lake View! This stylish and desirable apartment featuring 2bedroom+Den, 2 Full bathroom w/ parking and locker offers an exceptional blend of urban excitement and serene lakeside tranquillity. Situated on Harbourfront Street, this residence provides the perfect canvas for an elevated lifestyle. Generous, 9 ft Ceilings and open-concept living space filled with natural light that highlights the contemporary design and high-end finishes throughout. The building itself boasts state-of-the-art amenities, 24-hour concierge, fitness and weight, a party room, billiards, and a boardroom. Also includes 2 private outdoor barbeque terraces and guest suites. A heated indoor and outdoor pool with a large tanning deck overlooking the inner harbour. Perfectly positioned at the intersection of vibrant downtown and the calming waterfront, this apartment is just a short stroll from top-tier dining, shopping, and entertainment, minute's walk to Union Station, Walk score of 97, a transit score of 100. Experience the ultimate in urban living with this exquisite Toronto apartment that combines style, convenience, and an enviable location. For Homeowners, this is a unique opportunity to embrace a lifestyle of sophistication and convenience in one of the city's most sought-after locales! For Investors, this is a unique condo that allows short-term rentals!
ExtrasAll Window Coverings, All Existing Light Fixtures, All Existing Appliances: Stainless Steel Stove, Microwave/Hood Fan, Built-in Dishwasher, Washer, Dryer
keller williams legacies realtyMLS® #C11969438
Fees & Utilities
Maintenance Fees
Utility Type
Air Conditioning
Heat Source
Heating
Room Dimensions
Kitchen
Open Concept, Centre Island, Laminate
Dining
South View, Combined with Living, Laminate
Living
South View, Combined with Dining, Laminate
Primary
4 Piece Ensuite, Large Closet, Laminate
2nd Bedroom
Separate Room, 3 Piece Bath, Laminate
Den
South View, Large Window, Laminate
Similar Listings
Explore The Waterfront
Commute Calculator
Demographics
Based on the dissemination area as defined by Statistics Canada. A dissemination area contains, on average, approximately 200 – 400 households.
Building Trends At Waterclub I Condos
Days on Strata
List vs Selling Price
Offer Competition
Turnover of Units
Property Value
Price Ranking
Sold Units
Rented Units
Best Value Rank
Appreciation Rank
Rental Yield
High Demand
Market Insights
Transaction Insights at Waterclub I Condos
| Studio | 1 Bed | 1 Bed + Den | 2 Bed | 2 Bed + Den | |
|---|---|---|---|---|---|
| Price Range | $442,500 | $530,000 - $550,000 | $563,000 - $650,000 | $750,000 | $910,000 |
| Avg. Cost Per Sqft | $995 | $1,034 | $918 | $863 | $902 |
| Price Range | $2,000 - $2,025 | $2,150 - $2,545 | $2,400 - $3,600 | $3,250 - $3,700 | $3,500 - $4,200 |
| Avg. Wait for Unit Availability | 391 Days | 62 Days | 84 Days | 136 Days | 133 Days |
| Avg. Wait for Unit Availability | 97 Days | 15 Days | 25 Days | 64 Days | 53 Days |
| Ratio of Units in Building | 6% | 36% | 30% | 16% | 14% |
Market Inventory
Total number of units listed and sold in Waterfront
