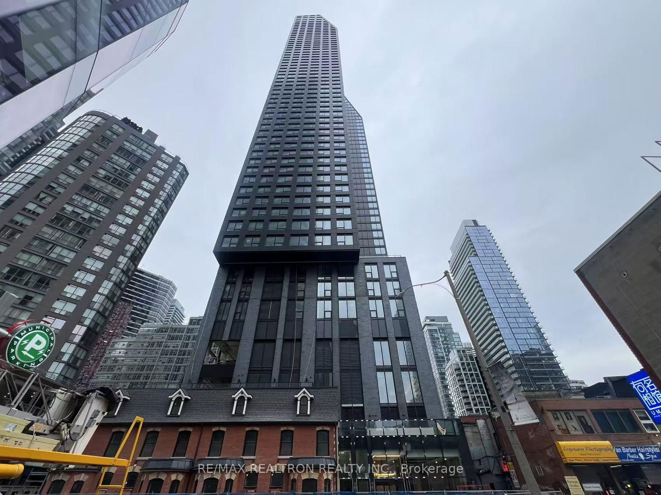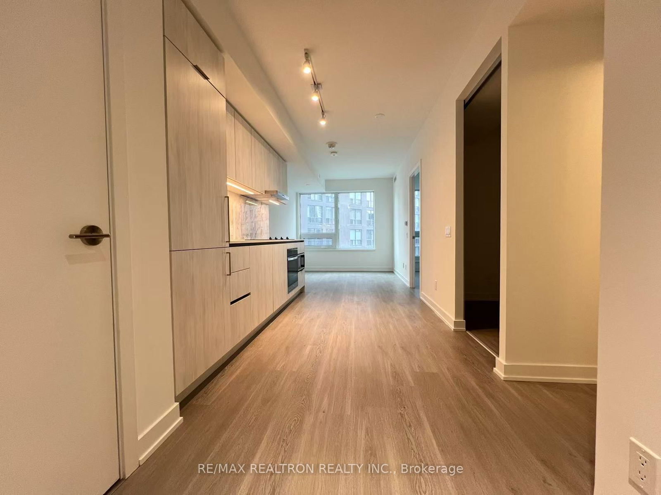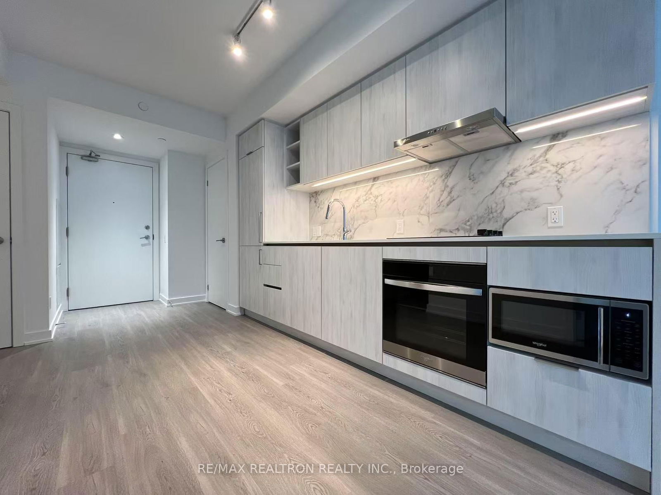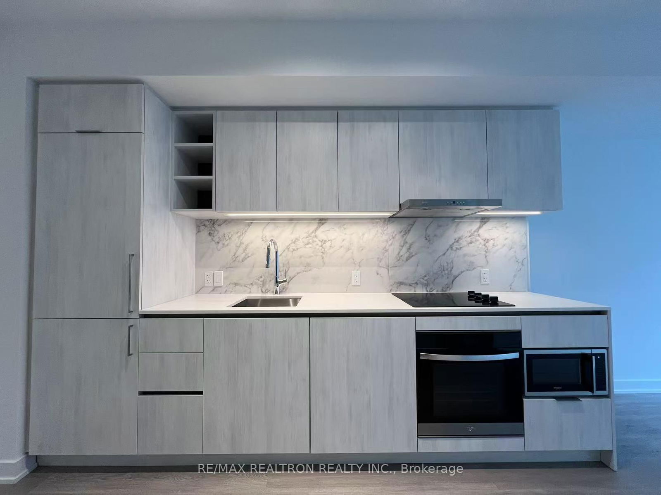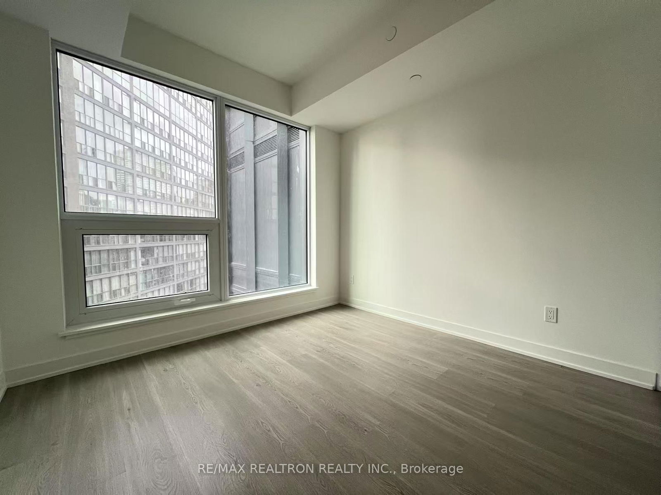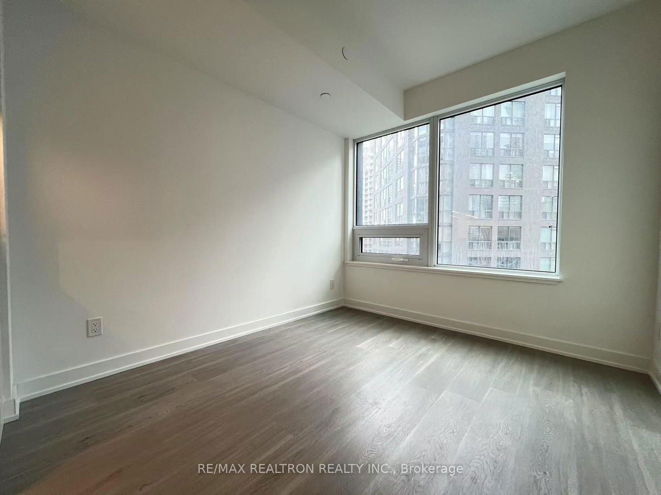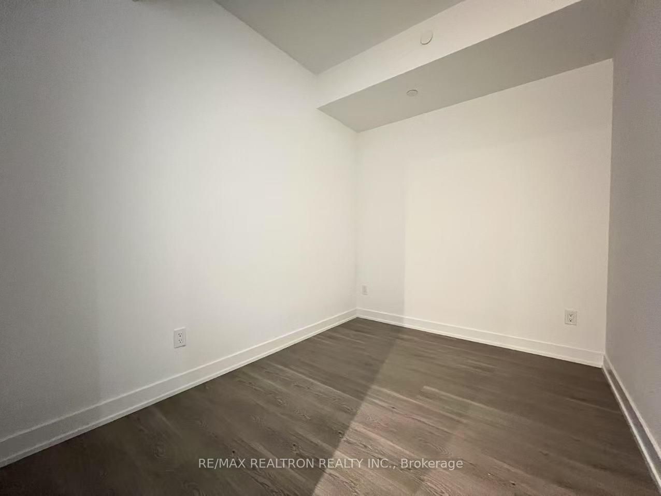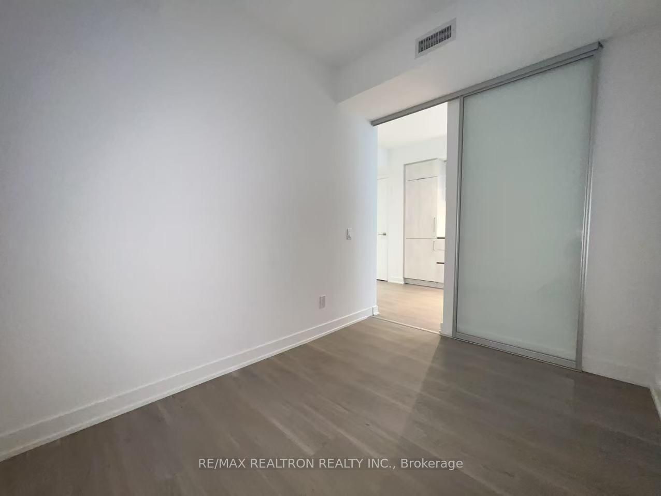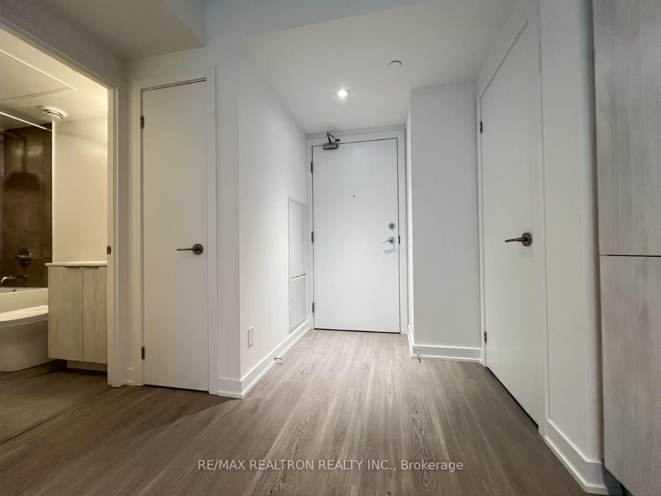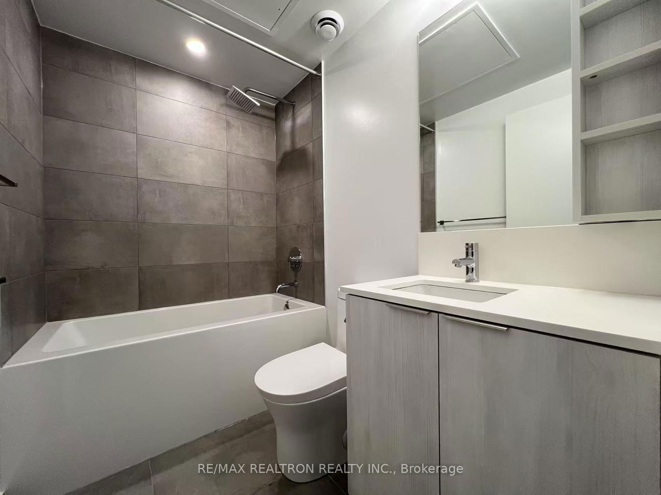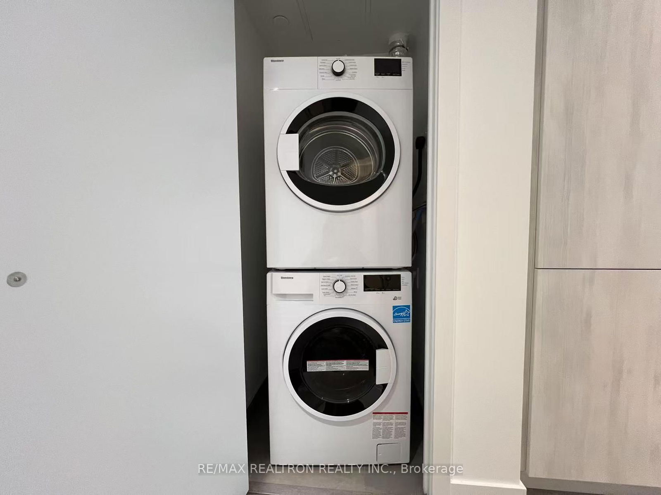1802 - 8 Wellesley St
Listing History
Details
Property Type:
Condo
Possession Date:
Immediately
Lease Term:
1 Year
Utilities Included:
No
Outdoor Space:
None
Furnished:
No
Exposure:
West
Locker:
None
Amenities
About this Listing
Brand New Luxury At Yonge & Wellesley, Prime Downtown Core Location! West-Facing 1 Bedroom + Den Unit With Efficient Suite Layout. Den Is A Separate Room And Can Be Used As A Second Bedroom. Laminate Flooring And Smooth Ceiling Throughout. Open Concept Modern Kitchen With B/I Appliances, Quartz Countertops, And Backsplash. Convenient Location With Steps To Subway Station, U Of T, Toronto Metropolitan University (Ryerson). Close To Yorkville Shopping, Royal Ontario Museum, Cafes, Restaurants, Boutique Shopping, Eaton Centre, Dundas Square, Financial District And All Other Daily Essentials. Enjoy Top-Tier Building Amenities And Vibrant Lifestyle. Free High Speed Bell Internet Included.
ExtrasS/S Fridge, Oven, Cooktop, Dishwasher, Microwave Range Hood, Washer & Dryer. Window Covering Will Be Installed By Landlord Before Closing.Building Insurance,Common Elements,High Speed Internet
re/max realtron realty inc.MLS® #C12041898
Fees & Utilities
Utilities Included
Utility Type
Air Conditioning
Heat Source
Heating
Room Dimensions
Living
Laminate, Combined with Dining, Open Concept
Dining
Laminate, Combined with Living, Window
Kitchen
Laminate, Built-in Appliances, Quartz Counter
Den
Laminate, Closet, Window
Den
Laminate, Separate Room, Sliding Doors
Similar Listings
Explore Church - Toronto
Commute Calculator
Mortgage Calculator
Demographics
Based on the dissemination area as defined by Statistics Canada. A dissemination area contains, on average, approximately 200 – 400 households.
Building Trends At Eight Wellesley Street East
Days on Strata
List vs Selling Price
Offer Competition
Turnover of Units
Property Value
Price Ranking
Sold Units
Rented Units
Best Value Rank
Appreciation Rank
Rental Yield
High Demand
Market Insights
Transaction Insights at Eight Wellesley Street East
| 1 Bed | 1 Bed + Den | 2 Bed | 2 Bed + Den | 3 Bed | |
|---|---|---|---|---|---|
| Price Range | No Data | No Data | $720,000 - $725,000 | No Data | $1,535,000 |
| Avg. Cost Per Sqft | No Data | No Data | $734 | No Data | $799 |
| Price Range | $2,050 - $3,100 | $2,380 - $2,650 | $2,000 - $4,550 | No Data | $4,000 - $4,500 |
| Avg. Wait for Unit Availability | 152 Days | 536 Days | 120 Days | 1251 Days | 1071 Days |
| Avg. Wait for Unit Availability | 92 Days | 494 Days | 74 Days | 1016 Days | 495 Days |
| Ratio of Units in Building | 37% | 17% | 36% | 3% | 9% |
Market Inventory
Total number of units listed and leased in Church - Toronto
