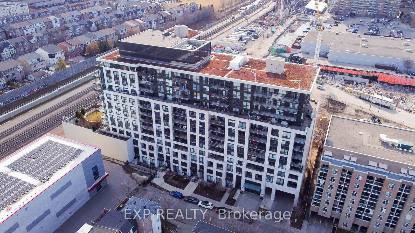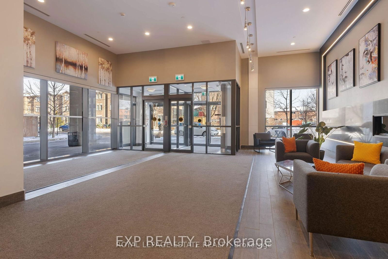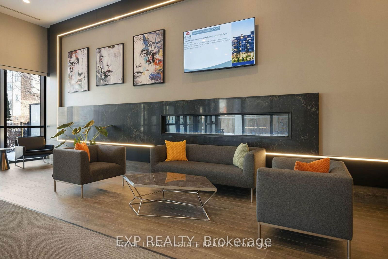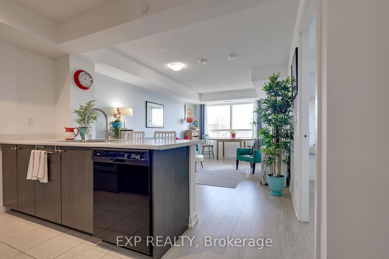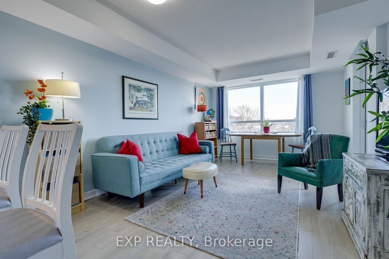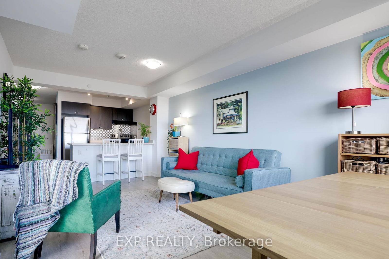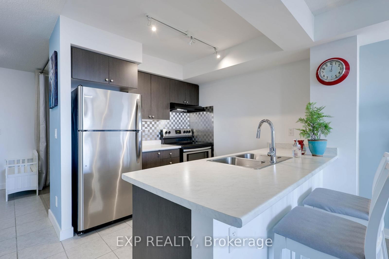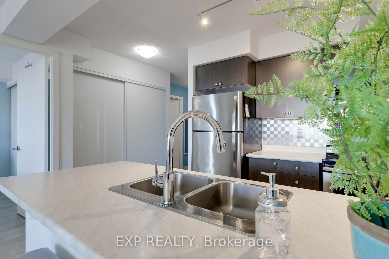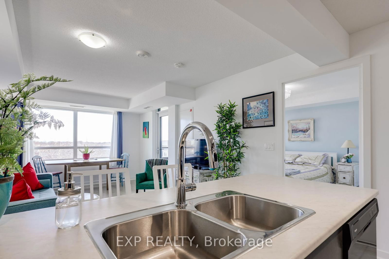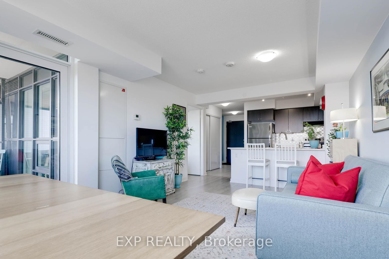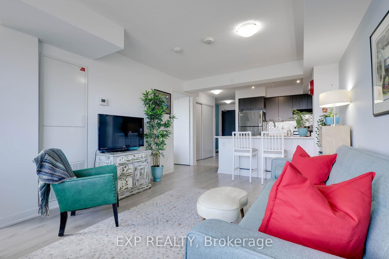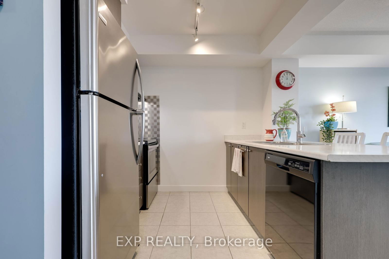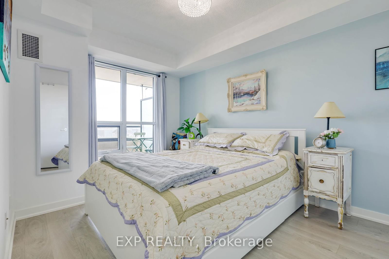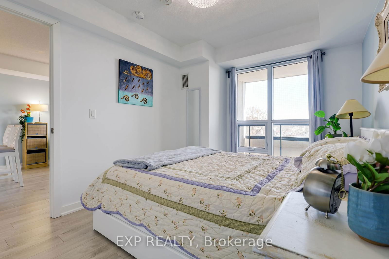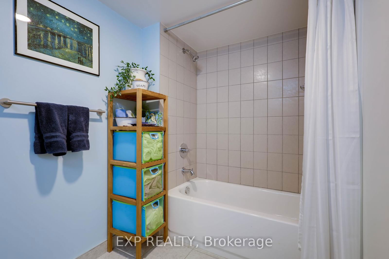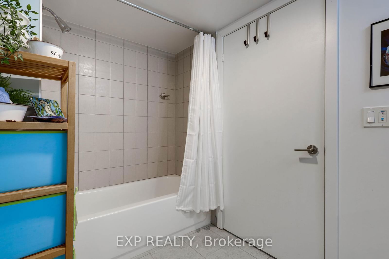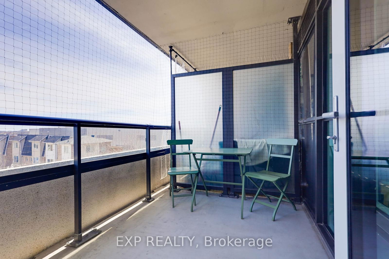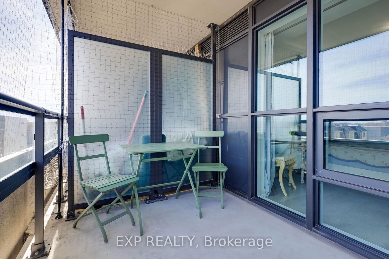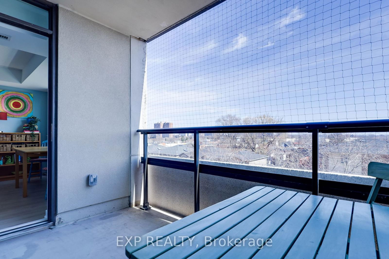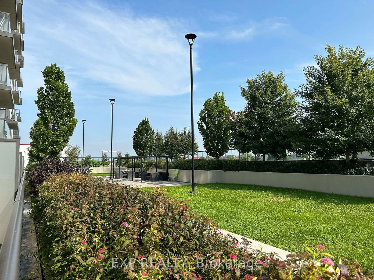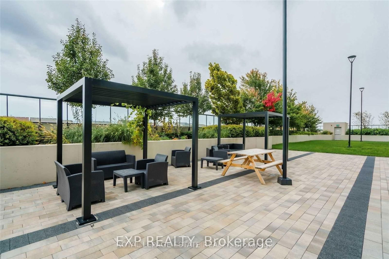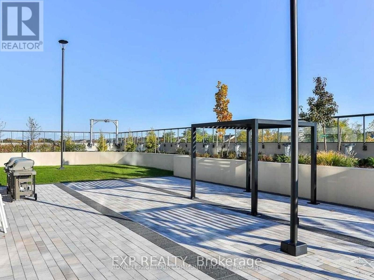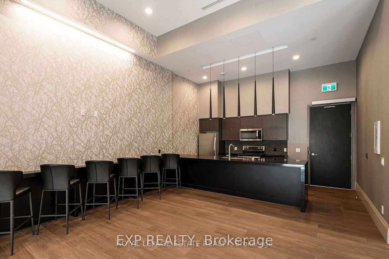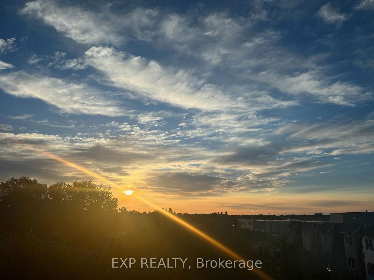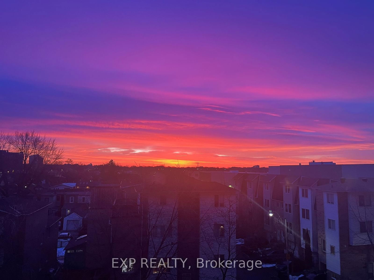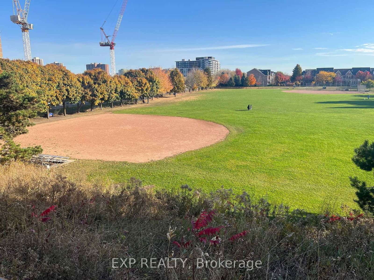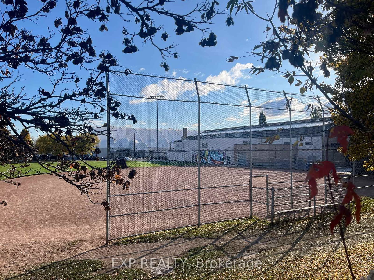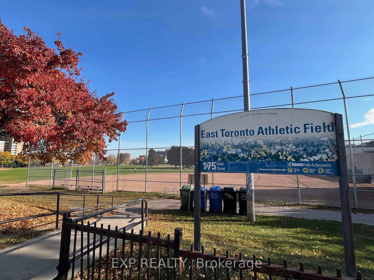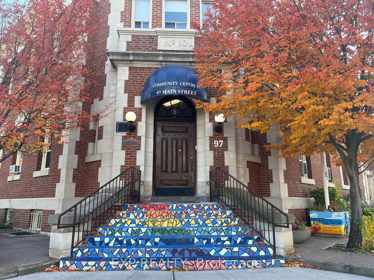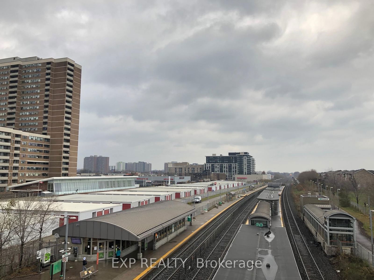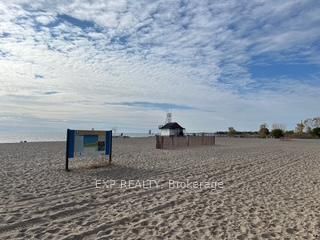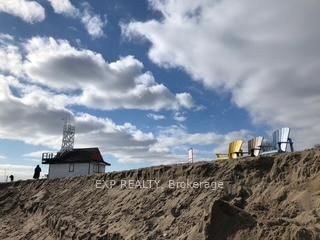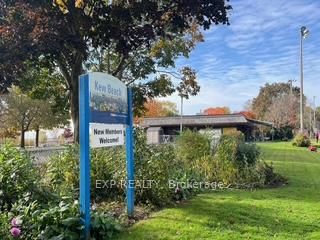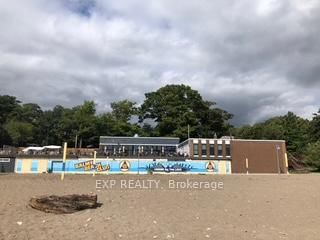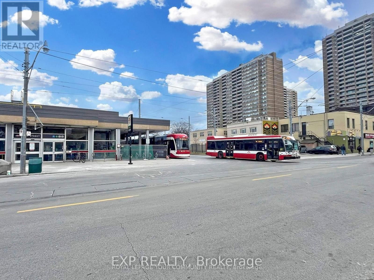Listing History
Details
Property Type:
Condo
Maintenance Fees:
$468/mth
Taxes:
$3,061 (2024)
Cost Per Sqft:
$924/sqft
Outdoor Space:
Balcony
Locker:
Owned
Exposure:
East
Possession Date:
April 1, 2025
Amenities
About this Listing
An absolute gem in the Danforth, this is The Village by Main Station. Spacious and bright, this 669 square foot 1 bedroom plus full den with 1 bathroom is incredibly unique and rare. With a panoramic clear east view, you will be wowed by sunrise photos while being steps to an immensity of shops, restaurants, entertainment, community centres, transit, parks and trails. A few neighbourhood features include Coleman Park with 2 outdoor tennis courts, a wading pool, a splash pad, playground, table tennis, picnic areas, and large green space. Dentonia Park Golf Course on old Massey estate is minutes away at Danforth and Victoria Park, and is 18 holes. Taylor Creek Park is an extensive trail, linking the east end of city to the Don Valley, and has an entrance just up Dawes. It is part of the Ontario Trails and offers cycling, hiking, mountain biking, and outdoor activities. Main Square Community Centre at Main and Danforth has an indoor pool, weight/cardio room, classes, and programs. East Toronto Athletic Field at Main and Gerrard has 3 baseball diamonds, playground, large open space, and a wading pool. Ted Reeve Community Arena at Main and Gerrard offers (family) skating and hockey. Norwood Park at Gerrard and Norwood offers 5 outdoor tennis courts, off-leash dog park, playground, wading pool, and loads of green space. Main Street Public Library is on Main Street south of Gerrard. It is large and a lovely old building. Centre 55 on Main is a well established community centre offering programs for adults, youth ,and children as well as child care. YMCA is on Kingston Road at Balsam Ave, close to Main. Not to mention Main Station is a few minutes walk away and will give you access in all directions quickly and easily throughout the city. Zip up Dawes to exit or East on Danforth to Hwy 2 and you're on your way easily out of the city without getting trapped in traffic. this one is not to be missed!
ExtrasAll electric light fixtures, window coverings and stainless steel appliances, water, building insurance, common elements (fantastic amenities!), parking and locker.
exp realtyMLS® #E12041775
Fees & Utilities
Maintenance Fees
Utility Type
Air Conditioning
Heat Source
Heating
Room Dimensions
Bedroom
Closet, East View, Window
Similar Listings
Explore East End
Commute Calculator
Mortgage Calculator
Demographics
Based on the dissemination area as defined by Statistics Canada. A dissemination area contains, on average, approximately 200 – 400 households.
Building Trends At The Village by Main Station Condos
Days on Strata
List vs Selling Price
Offer Competition
Turnover of Units
Property Value
Price Ranking
Sold Units
Rented Units
Best Value Rank
Appreciation Rank
Rental Yield
High Demand
Market Insights
Transaction Insights at The Village by Main Station Condos
| Studio | 1 Bed | 1 Bed + Den | 2 Bed | 2 Bed + Den | 3 Bed | |
|---|---|---|---|---|---|---|
| Price Range | No Data | $455,000 - $520,000 | $590,000 - $595,000 | $615,000 - $629,500 | No Data | $720,000 |
| Avg. Cost Per Sqft | No Data | $918 | $919 | $834 | No Data | $790 |
| Price Range | No Data | $1,980 - $2,300 | $2,200 - $2,600 | $2,700 - $2,800 | $2,600 - $3,200 | No Data |
| Avg. Wait for Unit Availability | 330 Days | 109 Days | 69 Days | 96 Days | 89 Days | 405 Days |
| Avg. Wait for Unit Availability | No Data | 59 Days | 122 Days | 150 Days | 168 Days | 350 Days |
| Ratio of Units in Building | 3% | 25% | 31% | 24% | 15% | 5% |
Market Inventory
Total number of units listed and sold in East End

