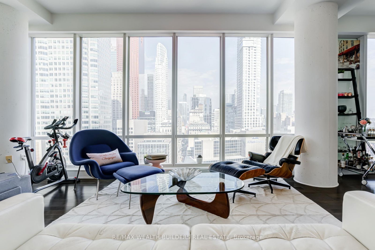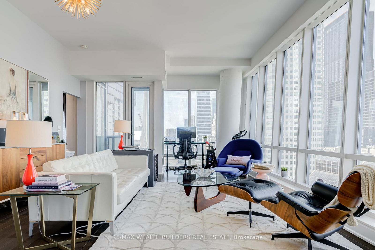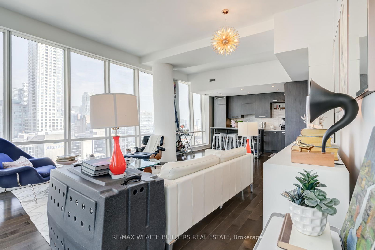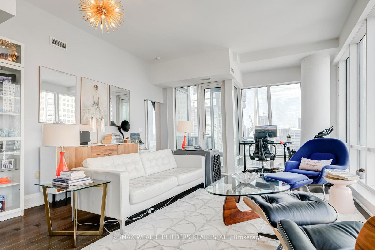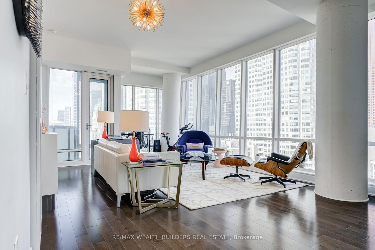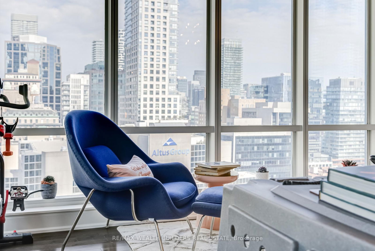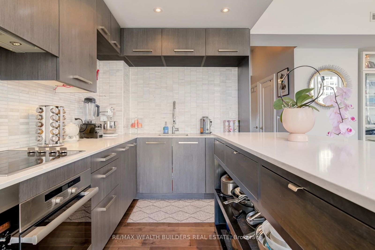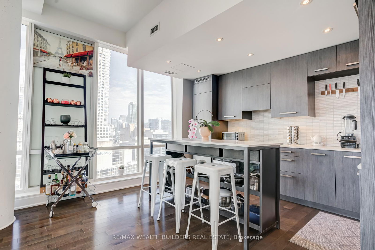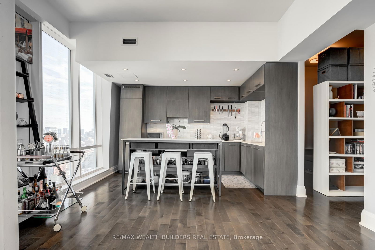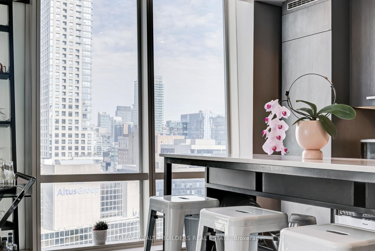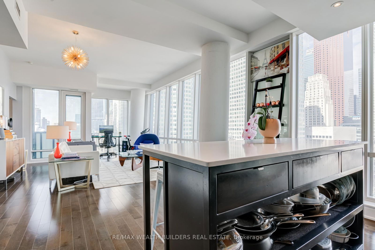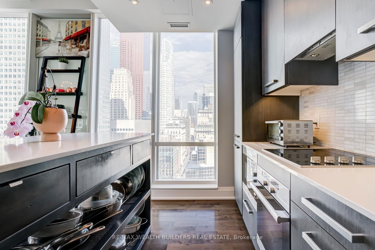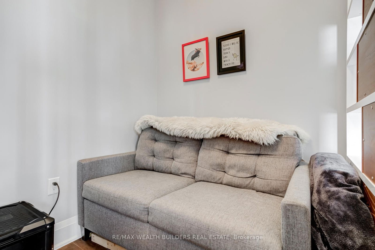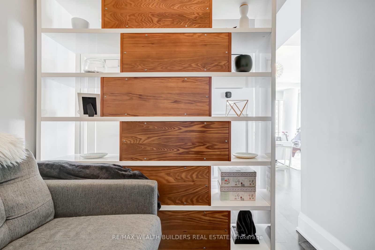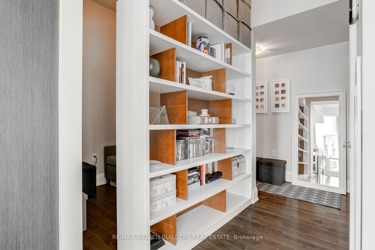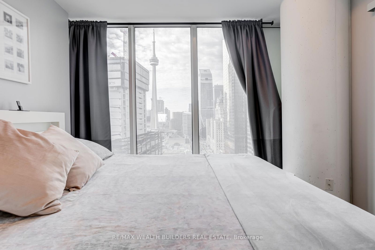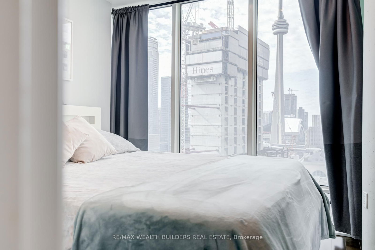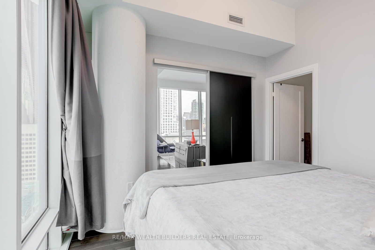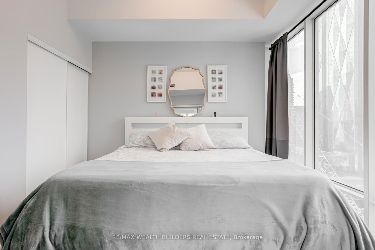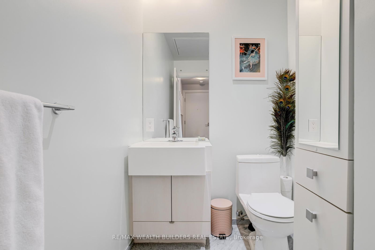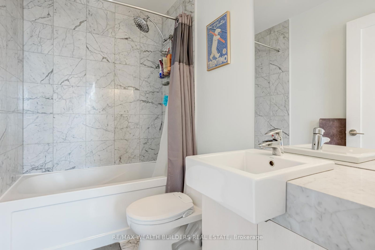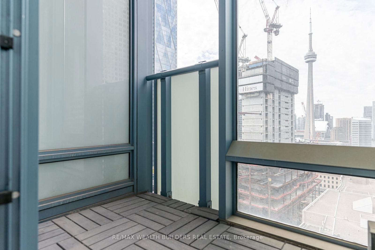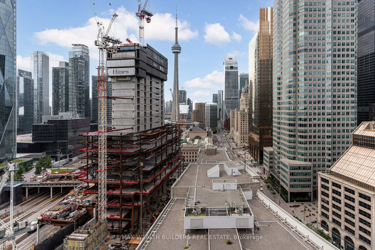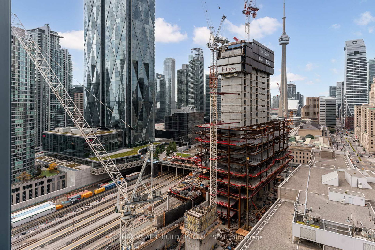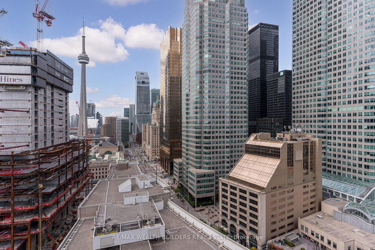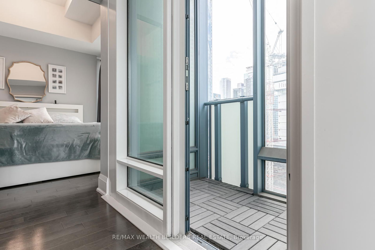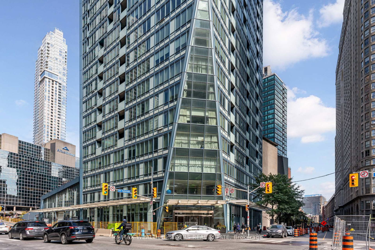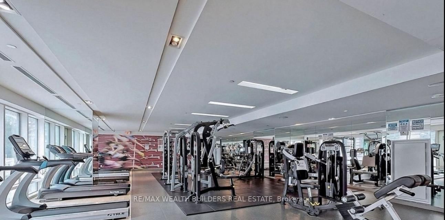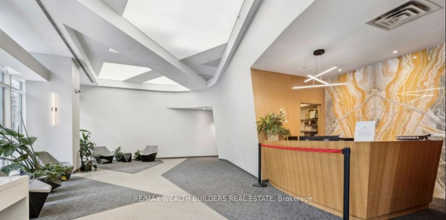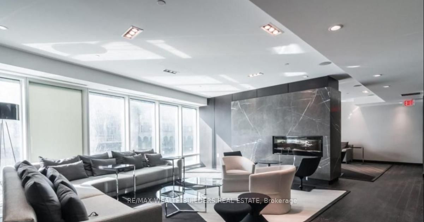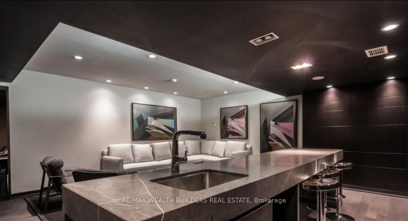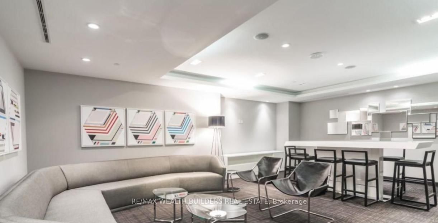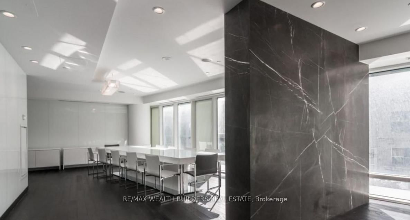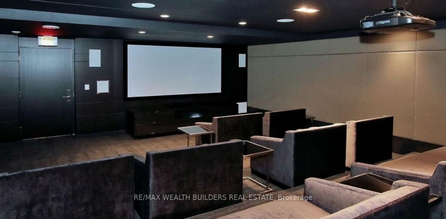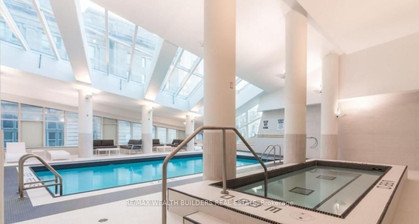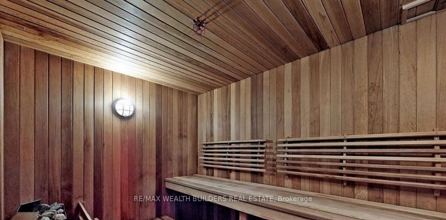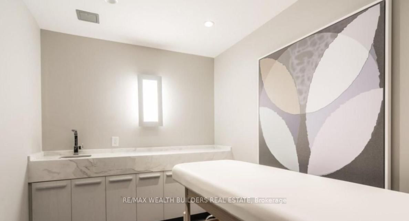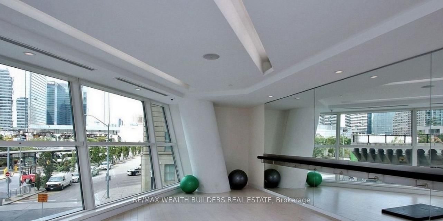2105 - 8 The Esplanade
Listing History
Unit Highlights
Property Type:
Condo
Maintenance Fees:
$911/mth
Taxes:
$4,004 (2024)
Cost Per Sqft:
$976/sqft
Outdoor Space:
Balcony
Locker:
None
Exposure:
North West
Possession Date:
Flexible
Amenities
About this Listing
Experience this remarkable 1-bedroom and den unit featuring a spacious den and 2 washrooms. This extraordinary corner unit boasts an impressive 950 sq. ft. of interior living space, an east-facing balcony offering mesmerizing CN Tower views, and soaring 10 ft. ceilings. As you step inside, floor-to-ceiling windows envelop the entire space, infusing it with natural light and framing postcard-worthy vistas of the city skyline. The generously sized kitchen, complete with a custom center island, provides ample room for culinary adventures due to the St. Lawrence Market being just a brief 5-minute stroll from your doorstep. For a weekend escape, you're just a stone's throw away from Union Station where the UP Express can whisk you to Pearson Airport in a mere 25 minutes. For a weekend getaway, this unit includes parking and easy access to the Gardiner expressway. Situated just a block from Yonge and Front, you're mere minutes from the bustling financial district making this an ideal pied-a-terre. **EXTRAS** Amenities: 24Hr Concierge, Indoor Pool, Fitness Centre, His/Hers Wet & Dry Saunas, Treatment Rooms, Games Rm, Lounge, Party Rm, Guest Suites & Visitor Parking. The beautiful Berczy Park is just across the street.
ExtrasUpgraded solid core doors and mouldings, hard wood floors, designer light fixtures, chefs faucet. Miele Appliances, Fridge, Stove, Microwave, Dishwasher, Washer & Dryer, Electrical light fixtures and window coverings. Parking Included.
re/max wealth builders real estateMLS® #C12000212
Fees & Utilities
Maintenance Fees
Utility Type
Air Conditioning
Heat Source
Heating
Room Dimensions
Living
Wood Floor, Ne View, Walkout To Balcony
Dining
Wood Floor, Ne View, Large Window
Kitchen
Wood Floor, Centre Island, Granite Counter
Bedroom
Wood Floor, 4 Piece Ensuite, Large Window
Den
Wood Floor
Foyer
Wood Floor
Similar Listings
Explore St. Lawrence
Commute Calculator
Demographics
Based on the dissemination area as defined by Statistics Canada. A dissemination area contains, on average, approximately 200 – 400 households.
Building Trends At L Tower
Days on Strata
List vs Selling Price
Offer Competition
Turnover of Units
Property Value
Price Ranking
Sold Units
Rented Units
Best Value Rank
Appreciation Rank
Rental Yield
High Demand
Market Insights
Transaction Insights at L Tower
| Studio | 1 Bed | 1 Bed + Den | 2 Bed | 2 Bed + Den | 3 Bed | |
|---|---|---|---|---|---|---|
| Price Range | No Data | $569,000 - $645,000 | $632,000 - $769,000 | $890,000 - $1,295,000 | $1,278,000 | No Data |
| Avg. Cost Per Sqft | No Data | $1,063 | $1,022 | $1,068 | $1,032 | No Data |
| Price Range | $2,100 | $2,250 - $4,150 | $2,350 - $3,250 | $3,200 - $6,000 | $3,550 - $5,400 | No Data |
| Avg. Wait for Unit Availability | 887 Days | 36 Days | 27 Days | 49 Days | 90 Days | No Data |
| Avg. Wait for Unit Availability | 127 Days | 15 Days | 8 Days | 16 Days | 51 Days | 1251 Days |
| Ratio of Units in Building | 2% | 28% | 41% | 21% | 9% | 1% |
Market Inventory
Total number of units listed and sold in St. Lawrence
