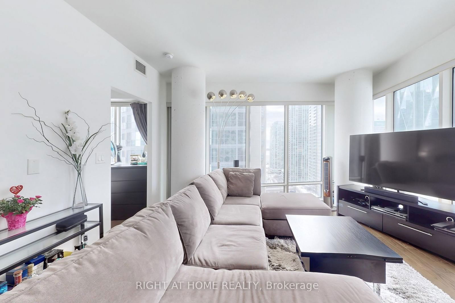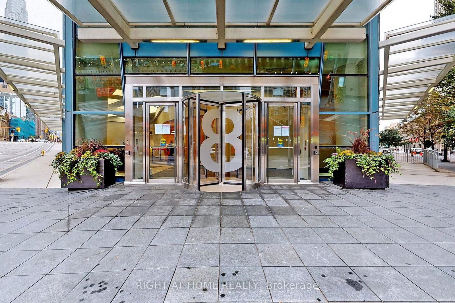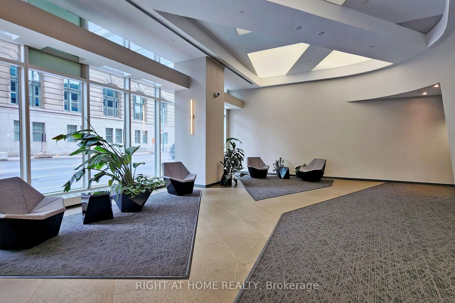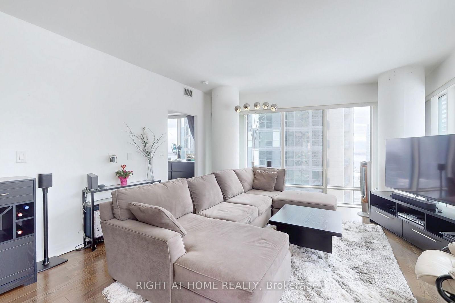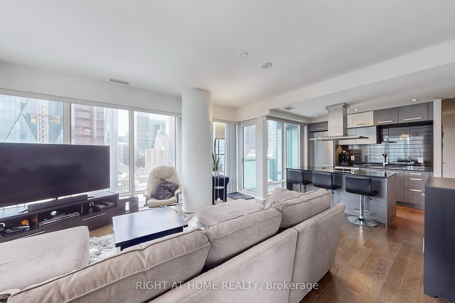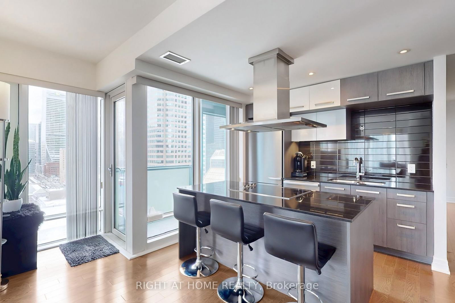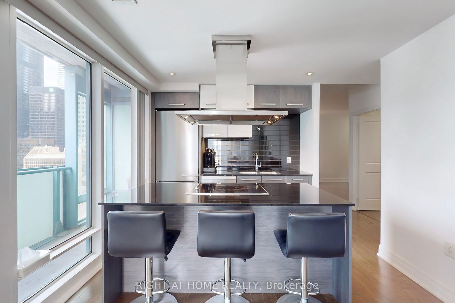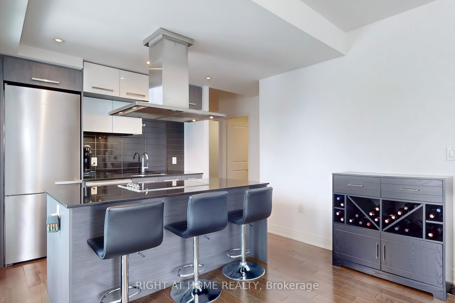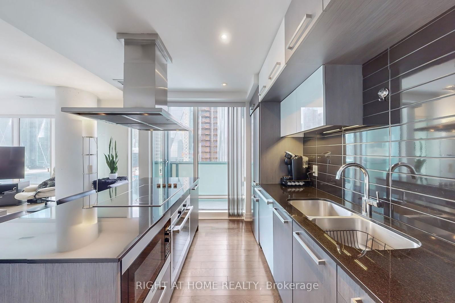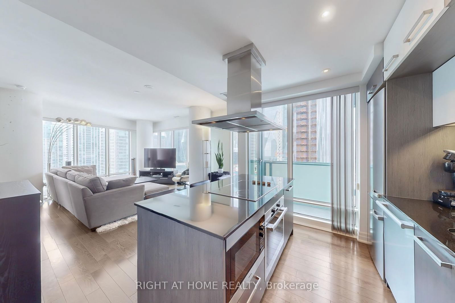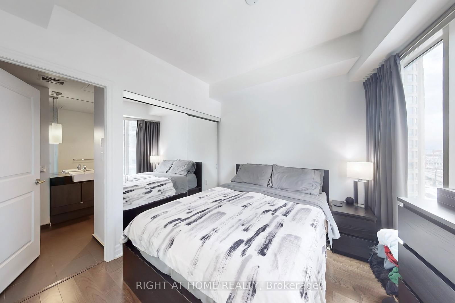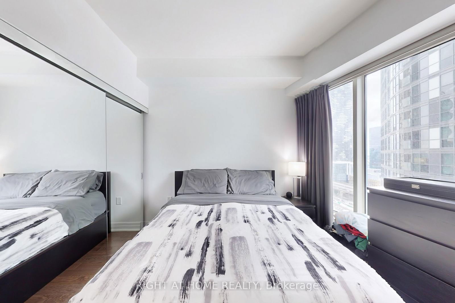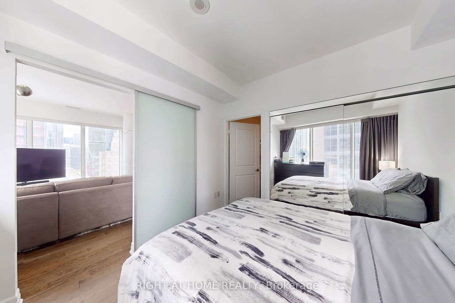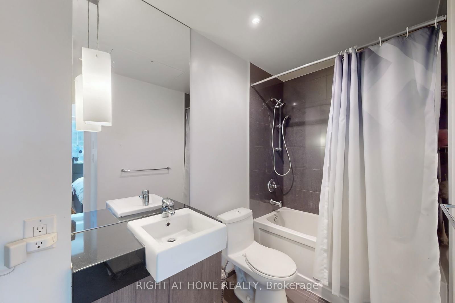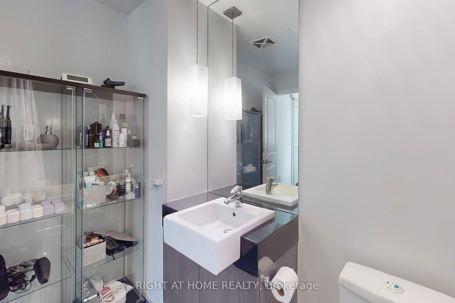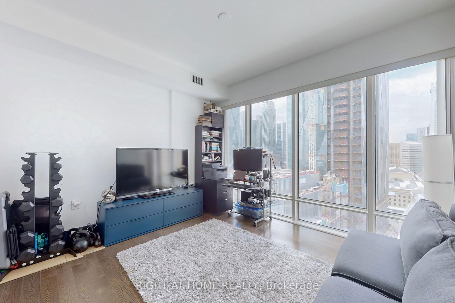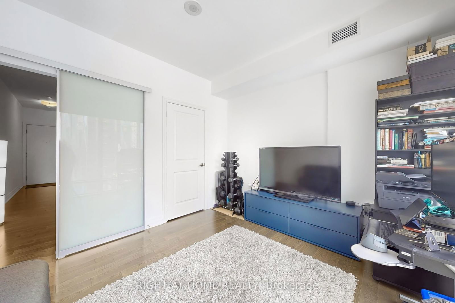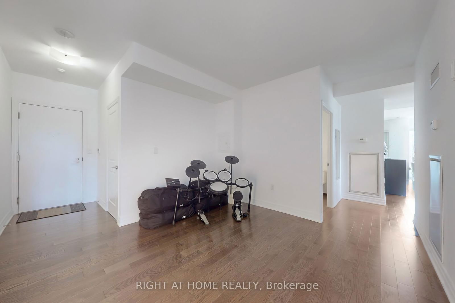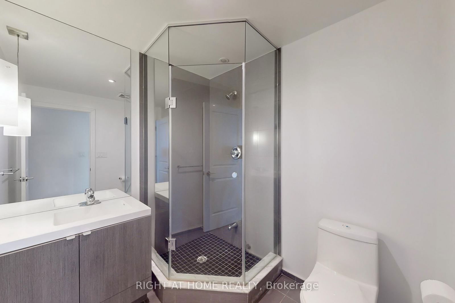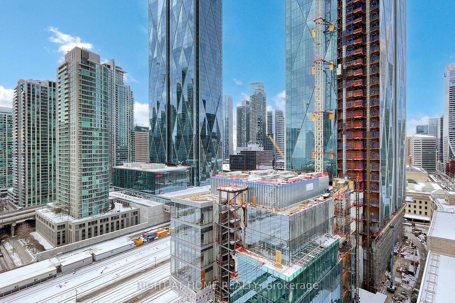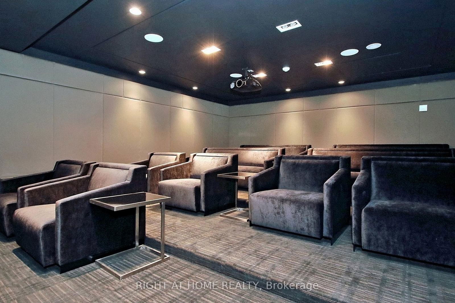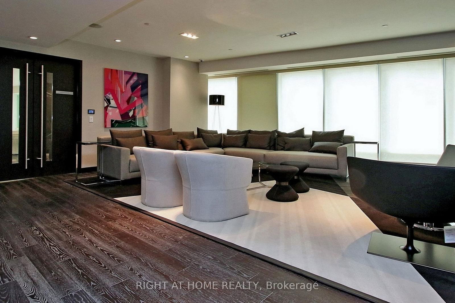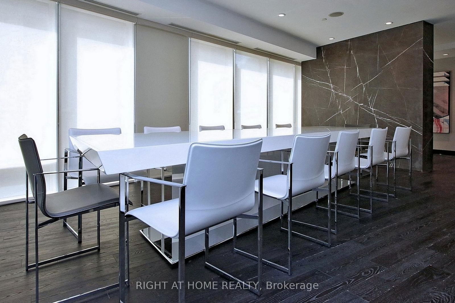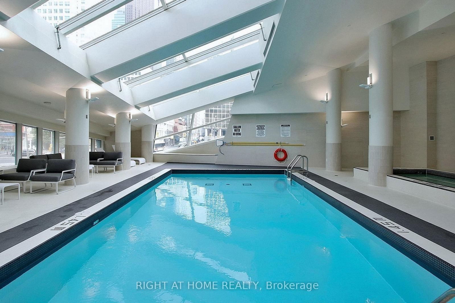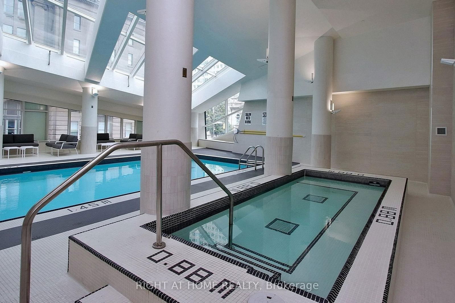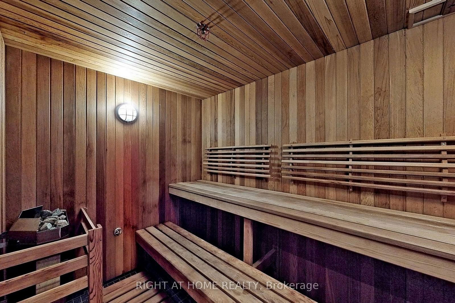1802 - 8 The Esplanade St
Listing History
Unit Highlights
Property Type:
Condo
Maintenance Fees:
$1,044/mth
Taxes:
$5,901 (2024)
Cost Per Sqft:
$1,036/sqft
Outdoor Space:
Balcony
Locker:
None
Exposure:
South West
Possession Date:
April 14, 2025
Amenities
About this Listing
Opportunity knocks! Rarely offered large 2+den corner suite at L Tower which stands as an iconic high-rise residential building at Yonge & Front, offering views of downtown Toronto and Lake Ontario. Residents can easily access the Union Station, express train to Pearson Airport, Scotia Bank Arena, St. Lawrence Market, the PATH, fine dining, and the best that Toronto has to offer! This well-designed southwest facing 2-bedroom + den corner suite is bright and spacious. The extra large den can easily be your home office or your hobby room. The suite features designer kitchen cabinetry, engineered hardwood flooring, 9' smooth ceilings, luxury Miele stainless steel kitchen appliances, stainless steel powerful exhaust hood fan and a full-sized Miele stacked washer/dryer. The modern kitchen boasts granite countertops with valance lighting and undermount sinks. The amenities are top-notch and include a fully equipped catering kitchen, a private dining room, library, cinema, luxurious spa facilities, saunas, lap pool, yoga studio, state-of-the-art fitness facility & a 24-hour concierge for added security. Two designer-decorated guest suites and visitors parking are also available. Additionally, one parking space is included in the price. Explore the epitome of urban living in this extraordinary residence!
ExtrasMiele S/S kitchen appliances: Fridge, cooktop, Exhaust Hood Fan, B/I oven, B/I Dishwasher, B/I Microwave. Miele Stacked Washer/Dryer. Mirrored Closet Doors, Existing Window coverings. One Parking spot F-50.
right at home realtyMLS® #C11991839
Fees & Utilities
Maintenance Fees
Utility Type
Air Conditioning
Heat Source
Heating
Room Dimensions
Living
hardwood floor, Walkout To Balcony, South View
Dining
hardwood floor, Combined with Living, West View
Kitchen
hardwood floor, Stainless Steel Appliances, Modern Kitchen
Primary
hardwood floor, Mirrored Closet, 4 Piece Ensuite
2nd Bedroom
hardwood floor, Large Closet, Large Window
Den
hardwood floor, Open Concept
Similar Listings
Explore St. Lawrence
Commute Calculator
Demographics
Based on the dissemination area as defined by Statistics Canada. A dissemination area contains, on average, approximately 200 – 400 households.
Building Trends At L Tower
Days on Strata
List vs Selling Price
Offer Competition
Turnover of Units
Property Value
Price Ranking
Sold Units
Rented Units
Best Value Rank
Appreciation Rank
Rental Yield
High Demand
Market Insights
Transaction Insights at L Tower
| Studio | 1 Bed | 1 Bed + Den | 2 Bed | 2 Bed + Den | 3 Bed | |
|---|---|---|---|---|---|---|
| Price Range | No Data | $569,000 - $645,000 | $632,000 - $769,000 | $890,000 - $1,295,000 | $1,278,000 | No Data |
| Avg. Cost Per Sqft | No Data | $1,063 | $1,022 | $1,068 | $1,032 | No Data |
| Price Range | $2,100 | $2,250 - $4,150 | $2,350 - $3,250 | $3,200 - $6,000 | $3,550 - $5,400 | No Data |
| Avg. Wait for Unit Availability | 887 Days | 36 Days | 27 Days | 49 Days | 90 Days | No Data |
| Avg. Wait for Unit Availability | 127 Days | 15 Days | 8 Days | 16 Days | 51 Days | 1251 Days |
| Ratio of Units in Building | 2% | 28% | 41% | 21% | 9% | 1% |
Market Inventory
Total number of units listed and sold in St. Lawrence
