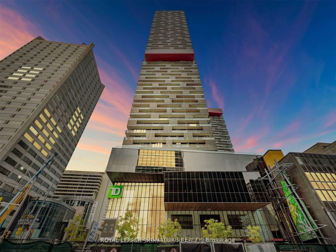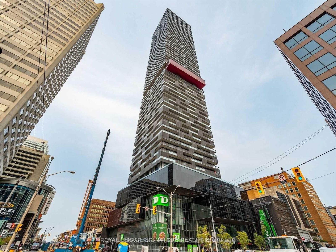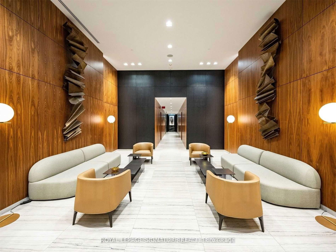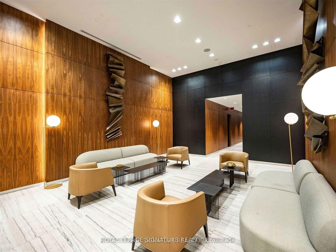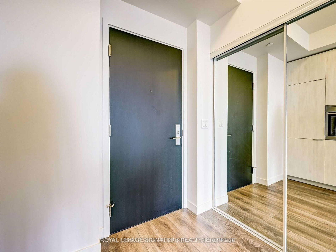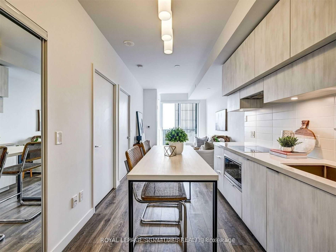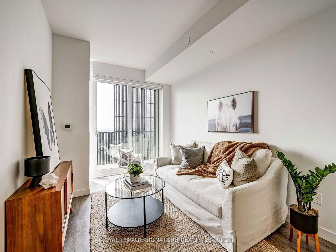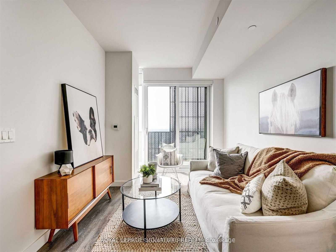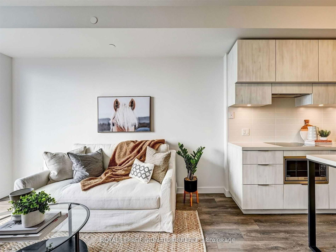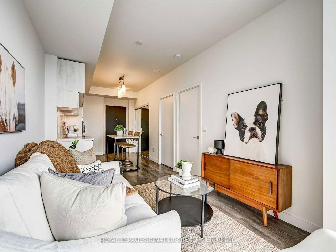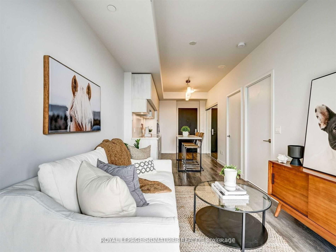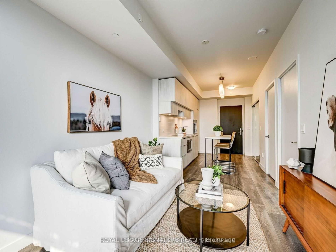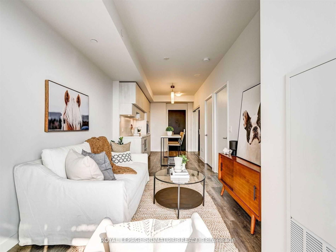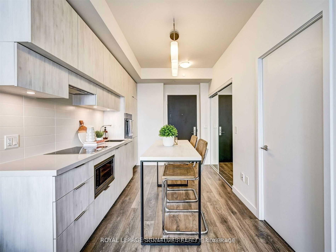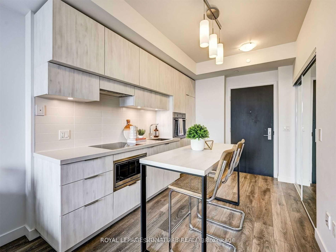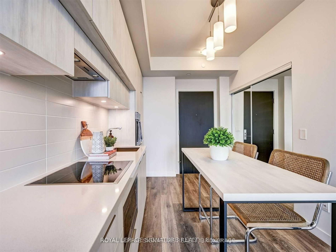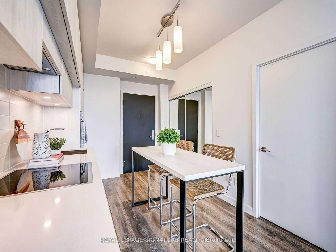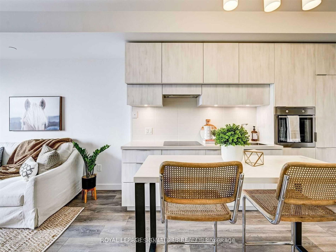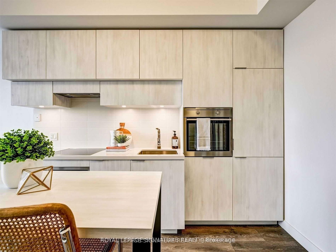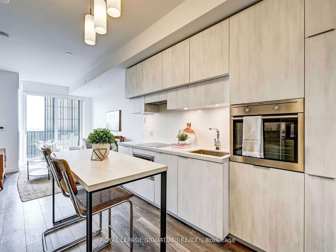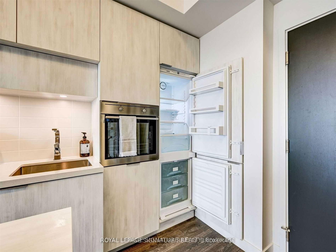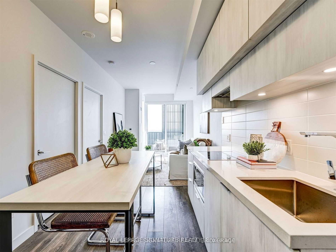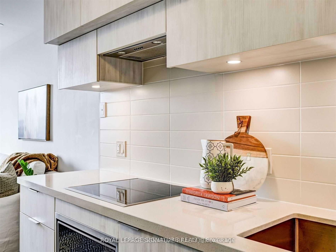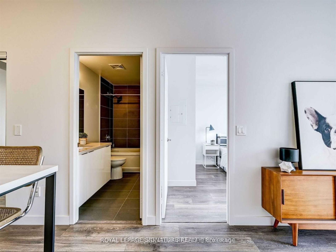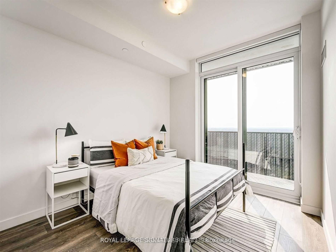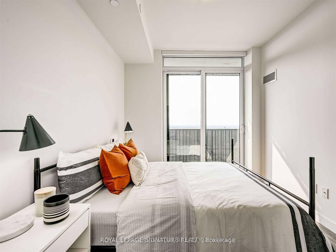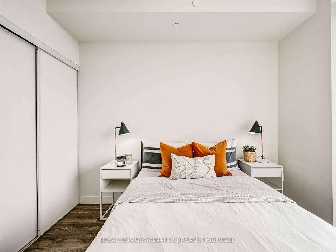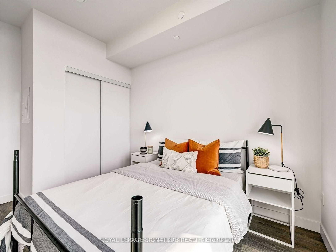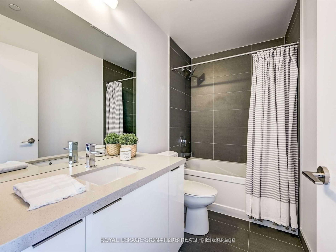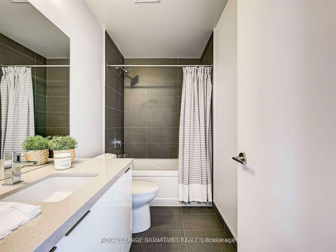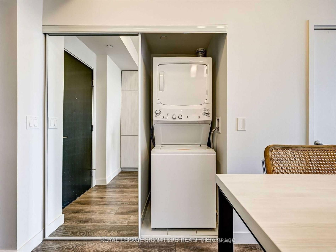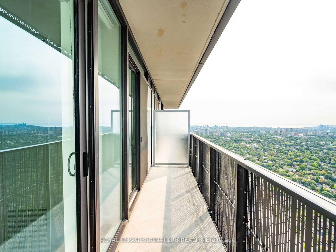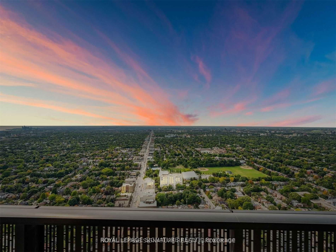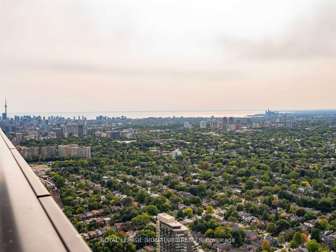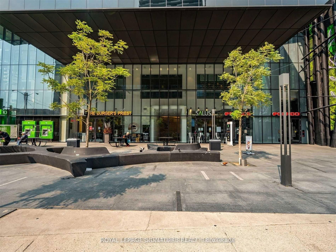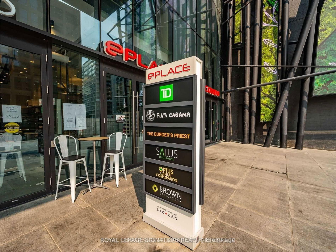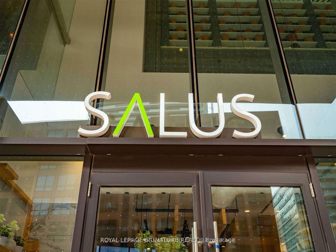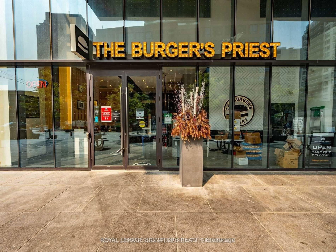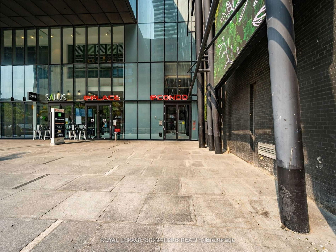5303 - 8 Eglinton Ave E
Listing History
Unit Highlights
Property Type:
Condo
Possession Date:
May 1, 2025
Lease Term:
1 Year
Utilities Included:
No
Outdoor Space:
Balcony
Furnished:
No
Exposure:
West
Locker:
None
Laundry:
Main
Amenities
About this Listing
Experience the pinnacle of modern urban living at E Condos, perfectly situated at the vibrant Yonge & Eglinton intersection one of Midtown Toronto's most sought-after neighborhoods! This stunning 1-bedroom unit offers an unparalleled luxury lifestyle, featuring soaring 9-ftceilings and breathtaking, unobstructed 180-degree west-facing views, ensuring you enjoy spectacular sunsets and a dynamic cityscape every evening. Step inside and be captivated by the contemporary open-concept design, where style meets functionality. The sleek modern kitchen is thoughtfully designed for both aesthetics and practicality, boasting stainless steel appliances, quartz countertops, a spacious centre island, and an integrated refrigerator for a seamless look. Whether you're a home chef or someone who enjoys entertaining, this kitchen is built to impress. E Condos is renowned for its state-of-the-art amenities, including a glass cantilevered pool with panoramic city views, a fully equipped fitness center, a stylish party room, and direct underground access to the Yonge subway line making commuting effortless. Located in the heart of Midtown Toronto, you're just steps away from trendy restaurants, boutique shopping, entertainment, and top-tier transit options, offering an unbeatable blend of convenience and sophistication. If your're looking to immerse yourself in the energy of city life, this unit is the perfect place to call home. Don't miss this rare opportunity to own a slice of luxury in one of Toronto's premier buildings!
ExtrasIncluded: Integrated Fridge/Freezer, B/I Dw, Stacked W/D, Microwave, Elfs, Window Coverings. Other Amenities: Concierge, Gym, Rooftop Deck, Yoga Studio, Party Room, Guest Suites, Jacuzzi, Media Room.
royal lepage signature realtyMLS® #C12042359
Fees & Utilities
Utilities Included
Utility Type
Air Conditioning
Heat Source
Heating
Room Dimensions
Kitchen
Quartz Counter, Stainless Steel Appliances, Centre Island
Dining
Open Concept, Combined with Living, Laminate
Living
Walkout To Balcony, Combined with Dining, Laminate
Primary
Walkout To Balcony, Double Closet, Laminate
Similar Listings
Explore Yonge and Eglinton
Commute Calculator
Demographics
Based on the dissemination area as defined by Statistics Canada. A dissemination area contains, on average, approximately 200 – 400 households.
Building Trends At E Condos
Days on Strata
List vs Selling Price
Offer Competition
Turnover of Units
Property Value
Price Ranking
Sold Units
Rented Units
Best Value Rank
Appreciation Rank
Rental Yield
High Demand
Market Insights
Transaction Insights at E Condos
| Studio | 1 Bed | 1 Bed + Den | 2 Bed | 2 Bed + Den | |
|---|---|---|---|---|---|
| Price Range | No Data | $493,000 - $580,000 | $560,000 - $650,000 | $680,000 - $780,000 | $720,000 - $740,000 |
| Avg. Cost Per Sqft | No Data | $1,102 | $1,067 | $1,139 | $1,042 |
| Price Range | No Data | $2,050 - $2,550 | $2,150 - $2,700 | $2,800 - $3,400 | $2,800 - $3,350 |
| Avg. Wait for Unit Availability | No Data | 34 Days | 34 Days | 45 Days | 60 Days |
| Avg. Wait for Unit Availability | No Data | 6 Days | 7 Days | 13 Days | 13 Days |
| Ratio of Units in Building | 1% | 34% | 34% | 17% | 17% |
Market Inventory
Total number of units listed and leased in Yonge and Eglinton
