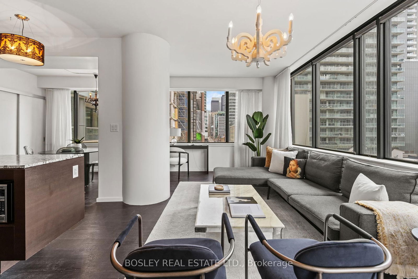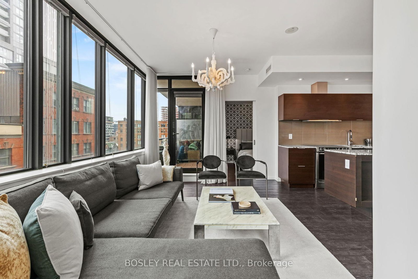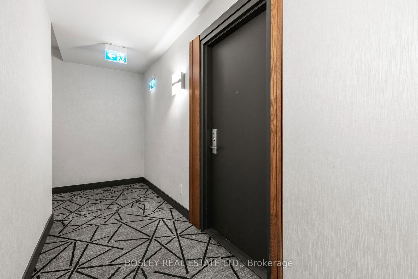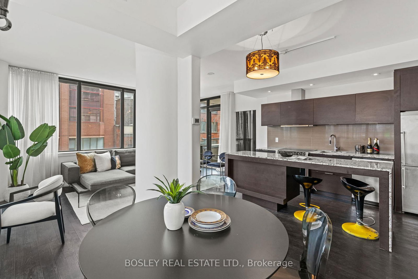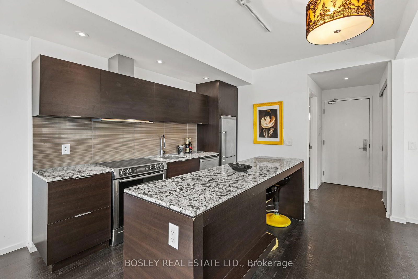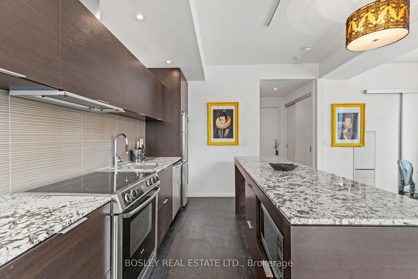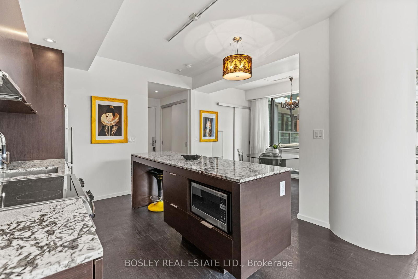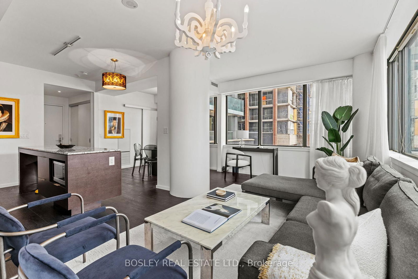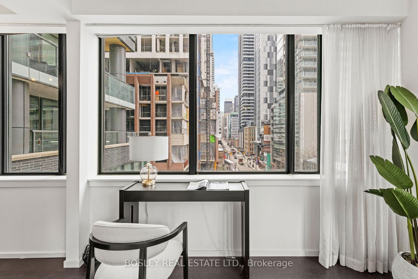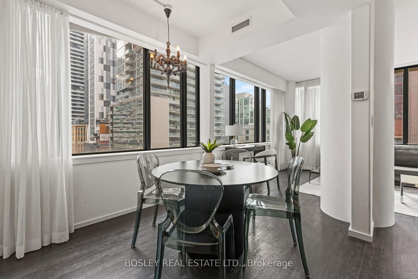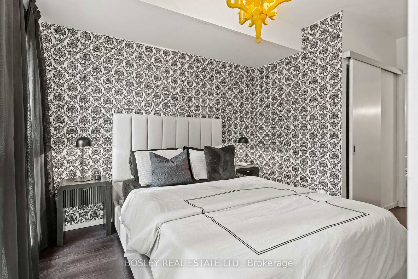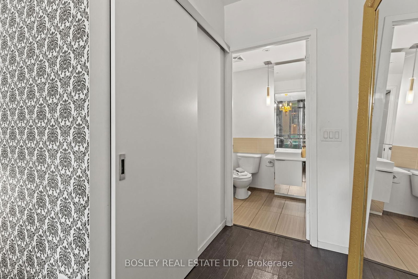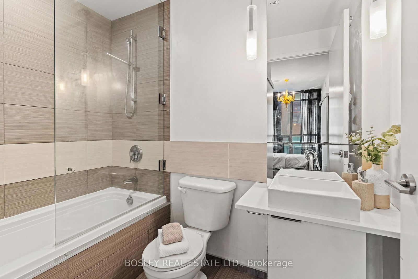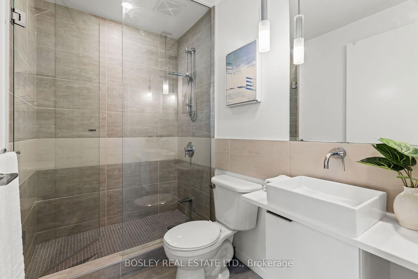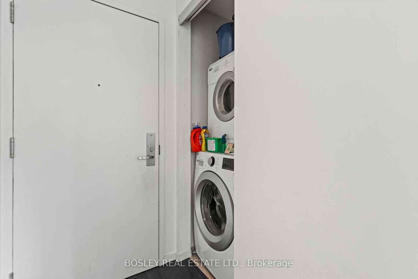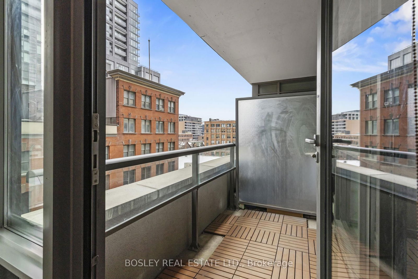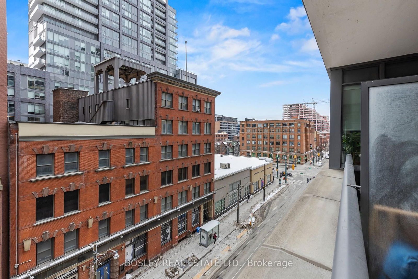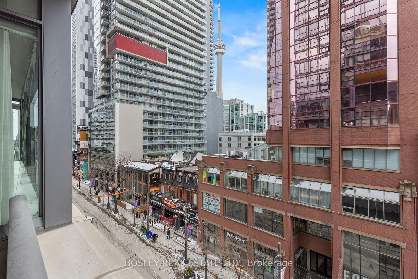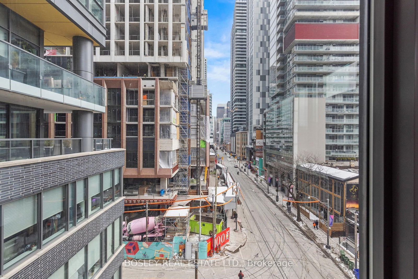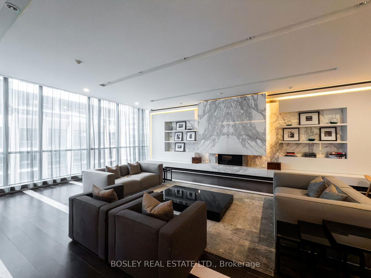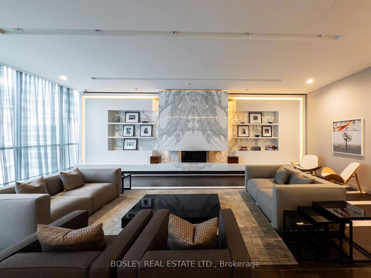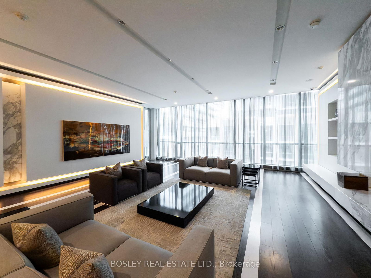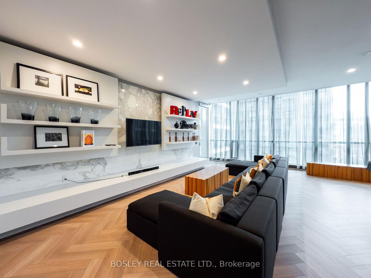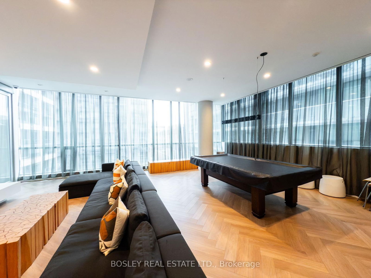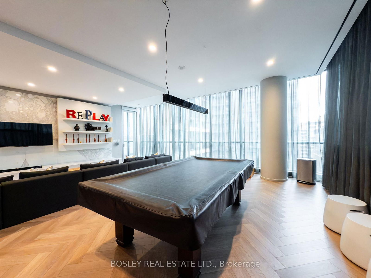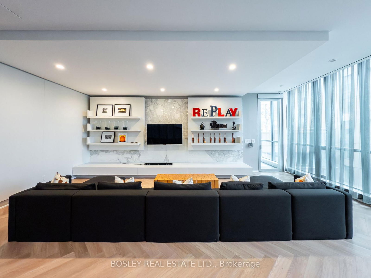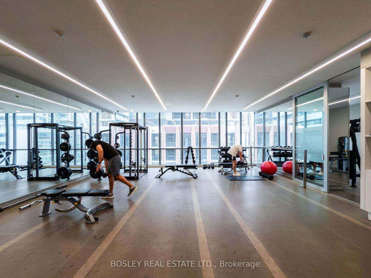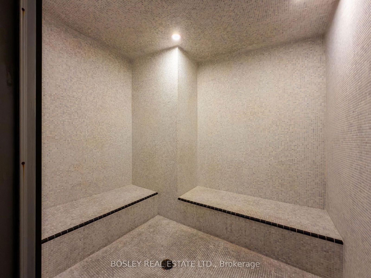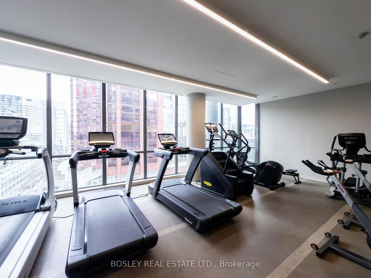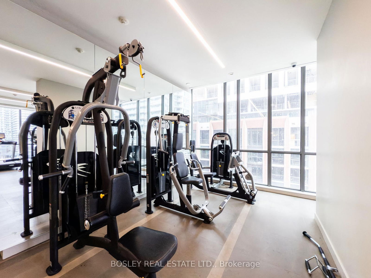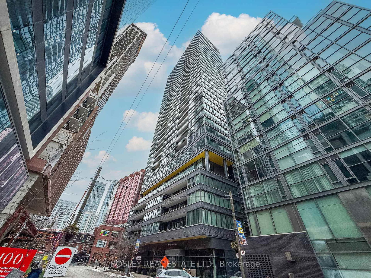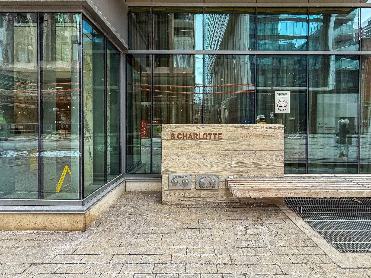Listing History
Unit Highlights
Property Type:
Condo
Maintenance Fees:
$917/mth
Taxes:
$815,000 (2024)
Cost Per Sqft:
$924/sqft
Outdoor Space:
Balcony
Locker:
Owned
Exposure:
South East
Possession Date:
30/60
Amenities
About this Listing
Corner Unit in Prime King West! Location, Location, Location! With Authentic (100% Canadian) CN tower views This stunning unit condo was originally a 2 Bed, 2 Bath that was converted to a 1 bed plus den & can and can easily be converted back! Spanning 834 sq. ft. + balcony, this spacious corner unit boasts 9 ft ceilings, laminate floors, and an open-concept layout -perfect for entertaining. It is truly a Spacious & Versatile Layout. 2 Full Bathrooms - Convenience and comfort for you and your guests. Expansive Corner windows. Flooded with natural light. Modern Kitchen with Granite countertops, large island, and ample storage. Walk-in Closet in the primary bedroom. Includes Parking & Locker. Unbeatable Location - 100 Walk score, 100 Transit Score, 96 Bike Score. Extra Elevator Bank so no long waits for an elevator! Phenomenal Building Amenities: 24 Hour Concierge, State-of-the-Art Gym, Outdoor Pool & Spa, Recreational Room & More. Just Steps To: Grocery stores, top restaurants, Rogers Centre. Scotiabank Arena, and all that King West has to offer. This is your chance to live in a premier building in one of Toronto's most vibrant neighborhoods. Don't miss out!
ExtrasExisting: Fridge, Stove, Dishwasher, Microwave, Washer/Dryer, Light Fixtures, Window Coverings (in "as is" condition) And Associated Hardware.
bosley real estate ltd.MLS® #C12038606
Fees & Utilities
Maintenance Fees
Utility Type
Air Conditioning
Heat Source
Heating
Room Dimensions
Kitchen
Laminate, Centre Island, Backsplash
Den
Laminate, Large Window, Closet
Dining
Laminate, Large Window, Combined with Dining
Living
Laminate, Large Window, Walkout To Balcony
Primary
Laminate, Large Window, Walk-in Closet
Similar Listings
Explore King West
Commute Calculator
Demographics
Based on the dissemination area as defined by Statistics Canada. A dissemination area contains, on average, approximately 200 – 400 households.
Building Trends At Charlie
Days on Strata
List vs Selling Price
Offer Competition
Turnover of Units
Property Value
Price Ranking
Sold Units
Rented Units
Best Value Rank
Appreciation Rank
Rental Yield
High Demand
Market Insights
Transaction Insights at Charlie
| Studio | 1 Bed | 1 Bed + Den | 2 Bed | 2 Bed + Den | 3 Bed | 3 Bed + Den | |
|---|---|---|---|---|---|---|---|
| Price Range | No Data | $650,000 | $620,000 - $733,000 | $915,000 - $1,035,000 | No Data | No Data | No Data |
| Avg. Cost Per Sqft | No Data | $1,172 | $987 | $1,054 | No Data | No Data | No Data |
| Price Range | $2,000 | $2,450 - $2,500 | $2,450 - $3,300 | $3,350 - $4,000 | $3,550 - $3,800 | $6,300 | No Data |
| Avg. Wait for Unit Availability | 826 Days | 127 Days | 46 Days | 68 Days | 204 Days | 977 Days | No Data |
| Avg. Wait for Unit Availability | 549 Days | 48 Days | 21 Days | 32 Days | 111 Days | 934 Days | No Data |
| Ratio of Units in Building | 2% | 14% | 43% | 30% | 11% | 2% | 1% |
Market Inventory
Total number of units listed and sold in King West
