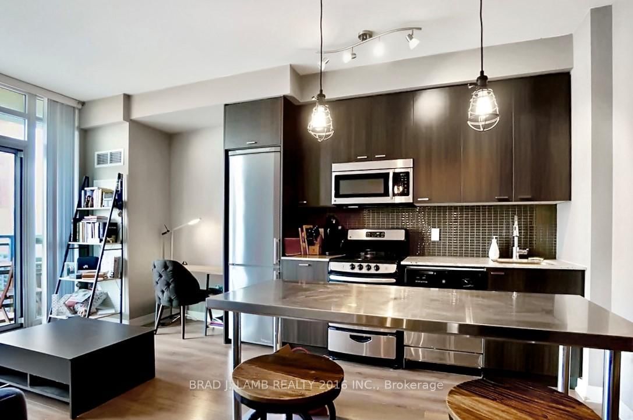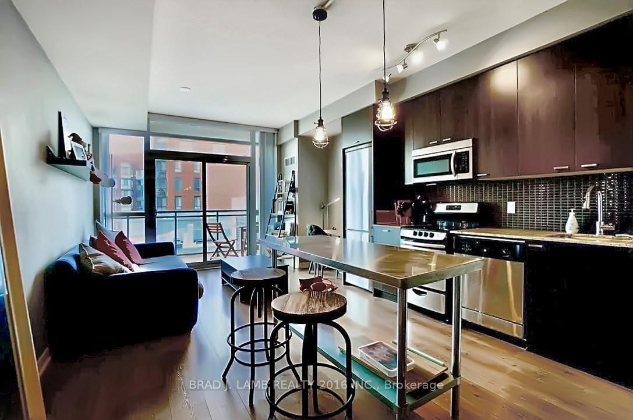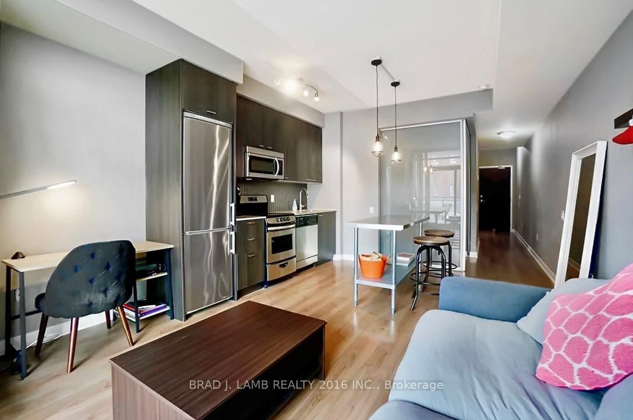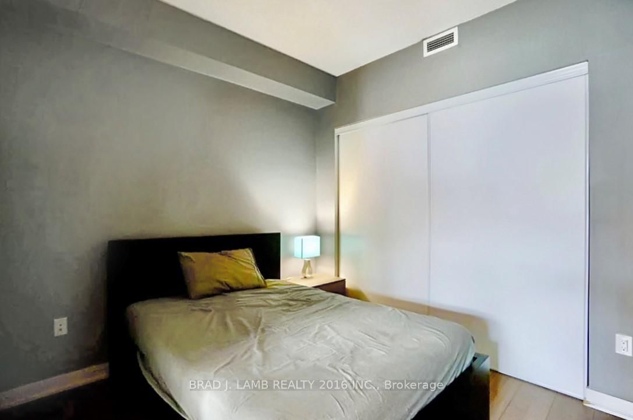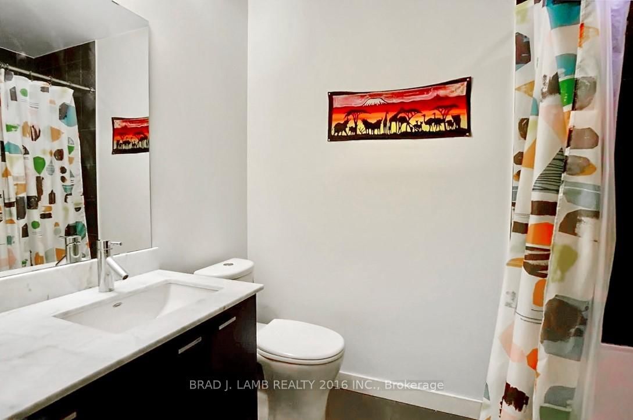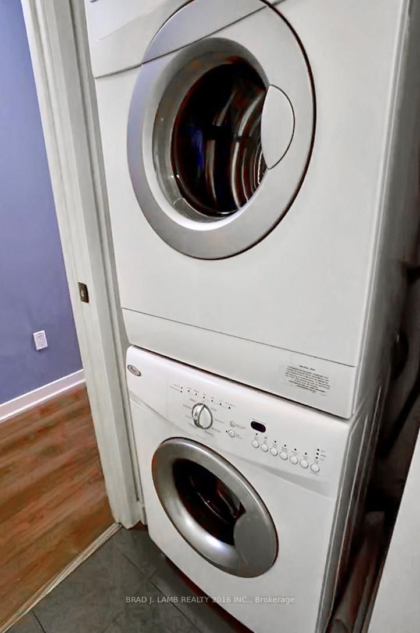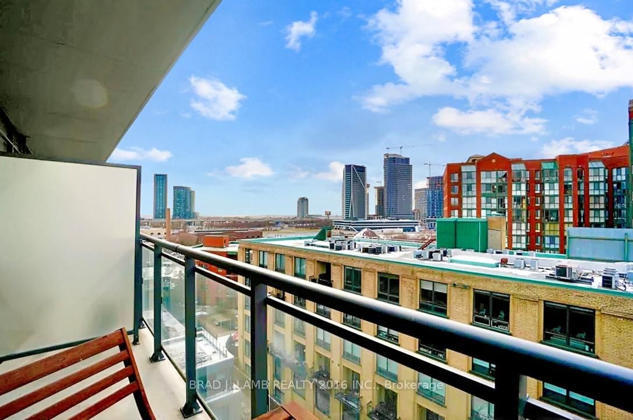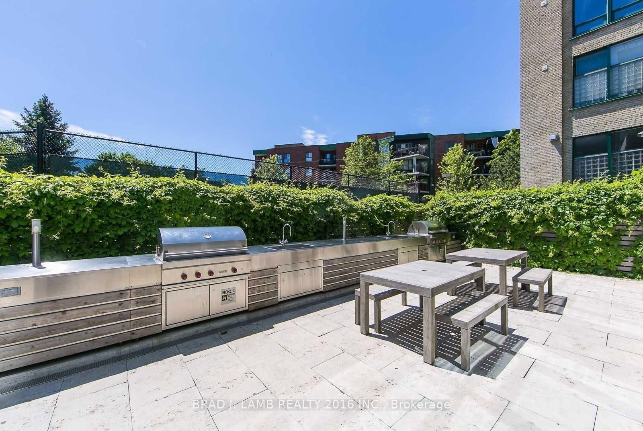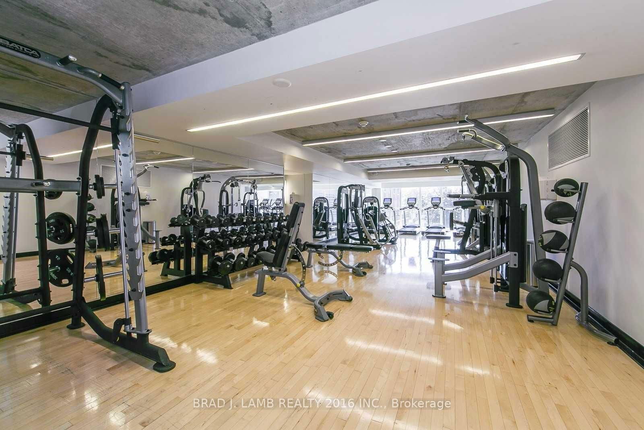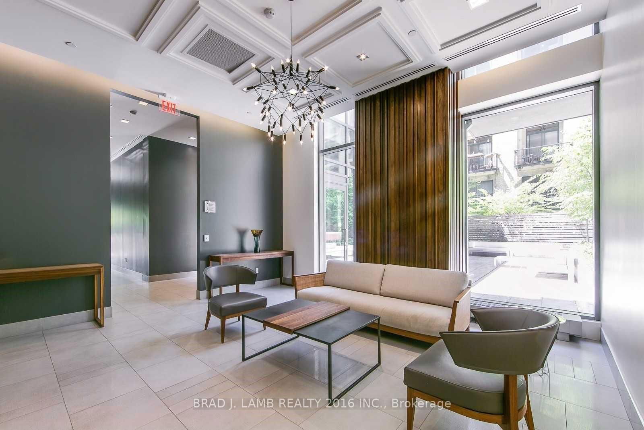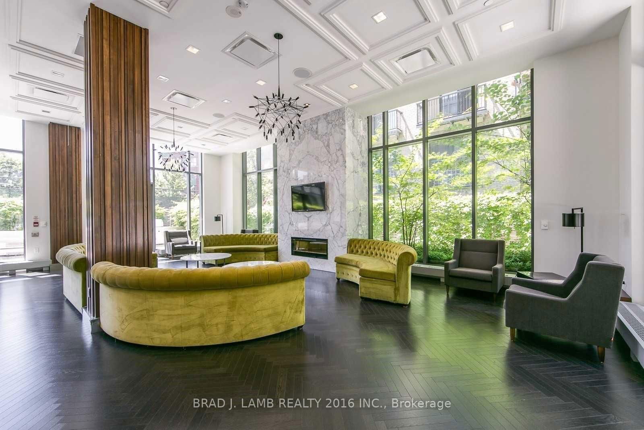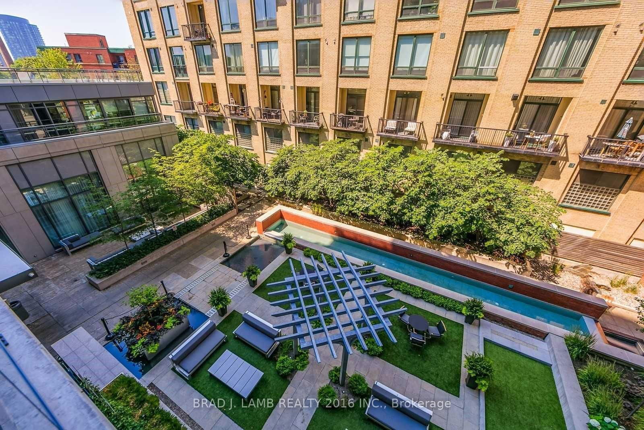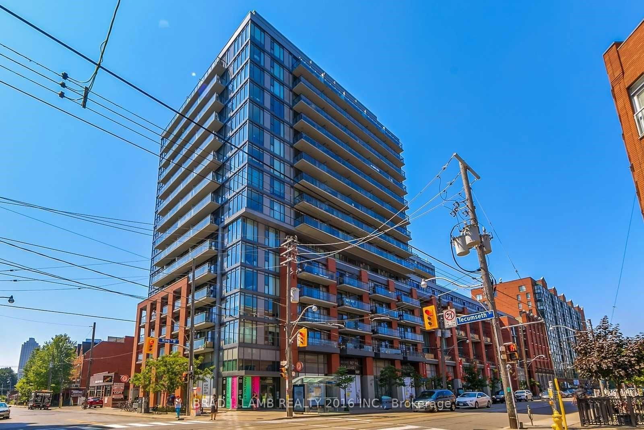Listing History
Unit Highlights
Property Type:
Condo
Maintenance Fees:
$283/mth
Taxes:
$2,267 (2024)
Cost Per Sqft:
$851 - $992/sqft
Outdoor Space:
Balcony
Locker:
None
Exposure:
West
Possession Date:
June 1, 2025
Laundry:
Main
Amenities
About this Listing
Welcome to your dream home! This beautiful 1-bedroom + 1-bathroom condo offers 600 sq. ft. of stylish living space and a large balcony with breathtaking west-facing views. Quiet west exposure offers abundant natural light and gorgeous sunsets from your floor-to-ceiling windows. The open-concept design features rich hardwood floors, sleek stainless steel appliances, and stone countertops, making this the perfect blend of modern comfort and elegance. Super LOW monthly condo fees! The kitchen is ideal for entertaining, and is complemented by high-end light fixtures throughout, all included. The spa-like bathroom offers a rain shower head for a true retreat experience. Located in the vibrant heart of King West Village, this condo has a 100 Walk Score you're just steps from everything! 24hr streetcars, Queen West shopping, trendy cafes, Loblaws, banks, are all just steps away. Liberty Village is a short stroll, adding even more options for dining and entertainment. Storage lockers are available for lease. Don't miss your chance to live in one of the most desirable locations in Toronto!
ExtrasWell-managed building with super low condo fees! Location is walker's paradise, everything's within walking distance! Enjoy summer movies in the courtyard. Custom blinds included. Stainless steel appliances, microwave, stacked washer/dryer. Underground parking available for lease for $200/Month.
brad j. lamb realty 2016 inc.MLS® #C12028186
Fees & Utilities
Maintenance Fees
Utility Type
Air Conditioning
Heat Source
Heating
Room Dimensions
Living
Combined with Dining, Walkout To Balcony, hardwood floor
Dining
Combined with Living, Open Concept, hardwood floor
Kitchen
Modern Kitchen, Open Concept, hardwood floor
Primary
Large Closet, Sliding Doors, hardwood floor
Similar Listings
Explore King West
Commute Calculator
Demographics
Based on the dissemination area as defined by Statistics Canada. A dissemination area contains, on average, approximately 200 – 400 households.
Building Trends At Minto 775
Days on Strata
List vs Selling Price
Offer Competition
Turnover of Units
Property Value
Price Ranking
Sold Units
Rented Units
Best Value Rank
Appreciation Rank
Rental Yield
High Demand
Market Insights
Transaction Insights at Minto 775
| Studio | 1 Bed | 1 Bed + Den | 2 Bed | 2 Bed + Den | 3 Bed | |
|---|---|---|---|---|---|---|
| Price Range | $660,000 | $540,000 - $612,500 | $615,000 - $722,500 | $1,050,000 | $970,000 - $1,050,000 | No Data |
| Avg. Cost Per Sqft | $1,096 | $987 | $1,035 | $1,025 | $975 | No Data |
| Price Range | $1,800 - $2,670 | $2,025 - $2,900 | $2,250 - $3,500 | $2,400 - $3,700 | $3,600 | No Data |
| Avg. Wait for Unit Availability | 178 Days | 76 Days | 39 Days | 127 Days | 128 Days | 95 Days |
| Avg. Wait for Unit Availability | 51 Days | 26 Days | 23 Days | 47 Days | 95 Days | No Data |
| Ratio of Units in Building | 11% | 28% | 35% | 15% | 13% | 1% |
Market Inventory
Total number of units listed and sold in King West
