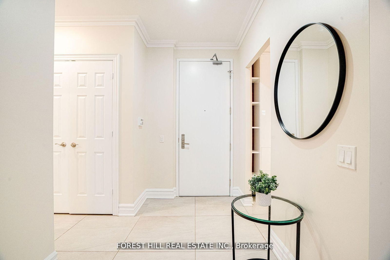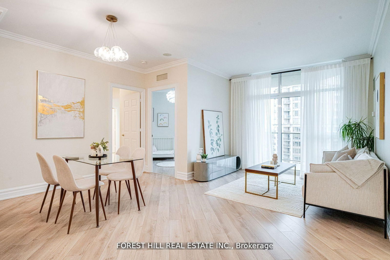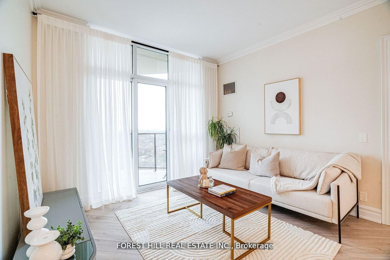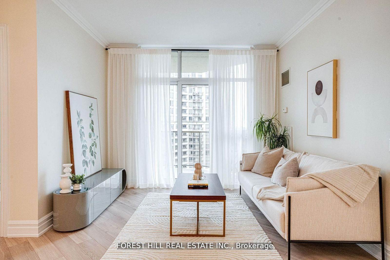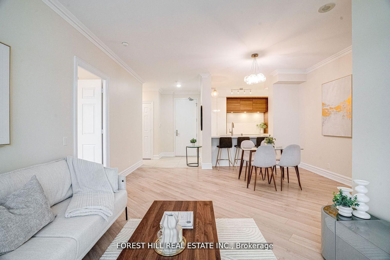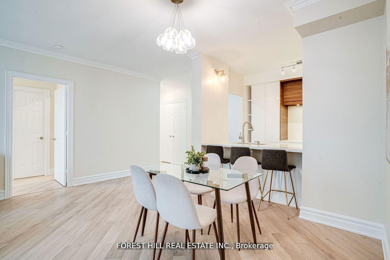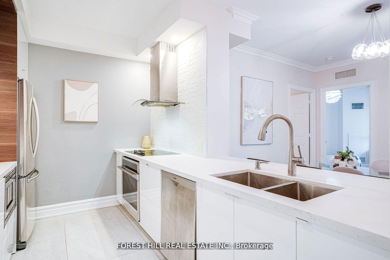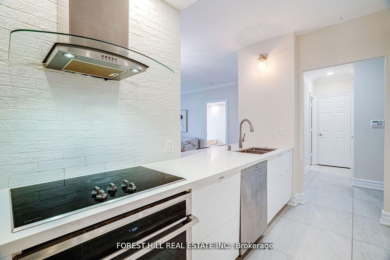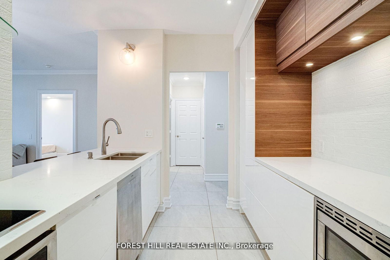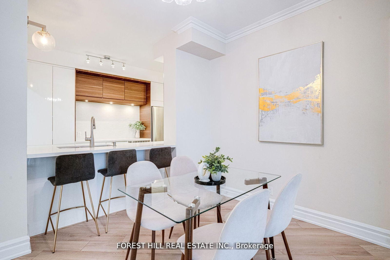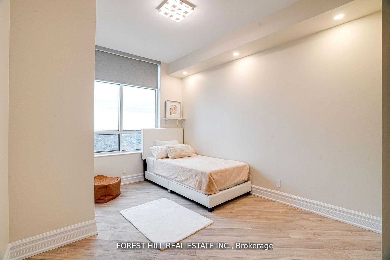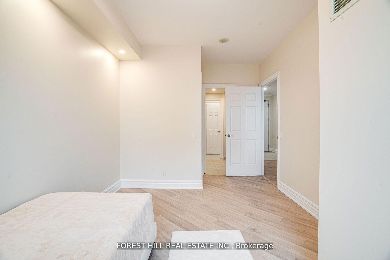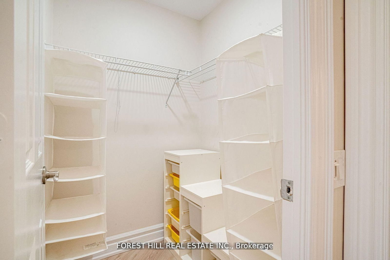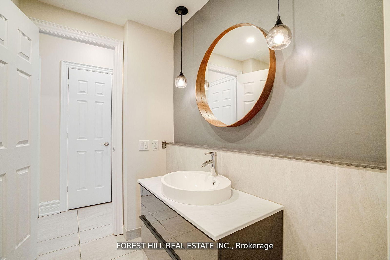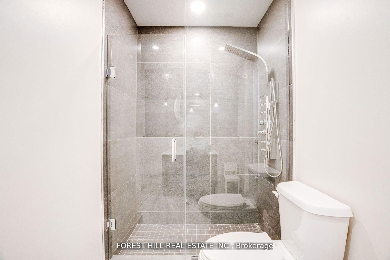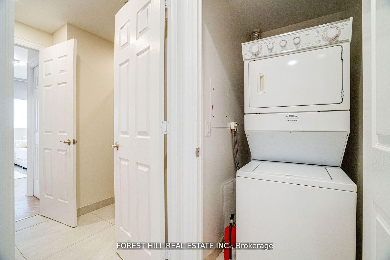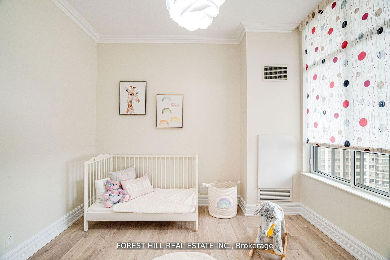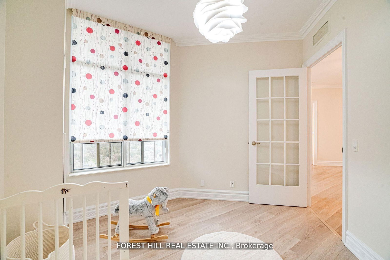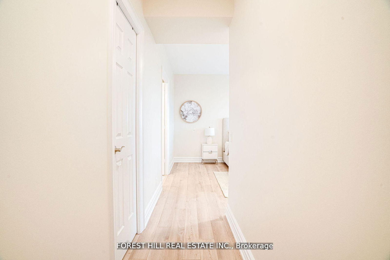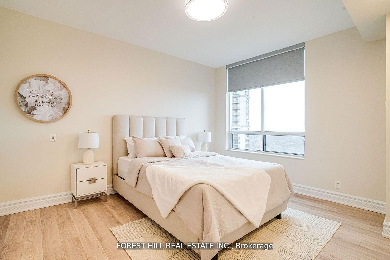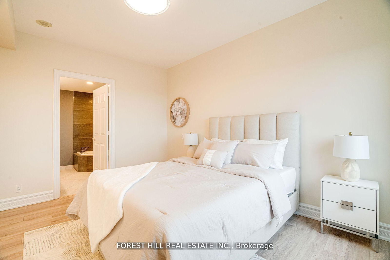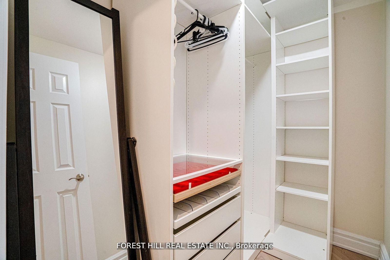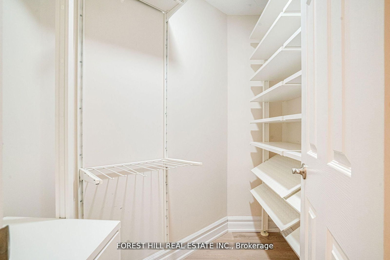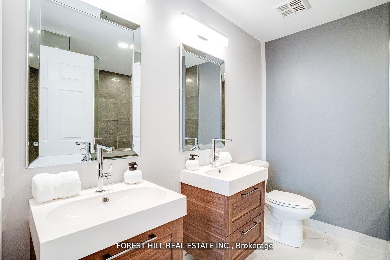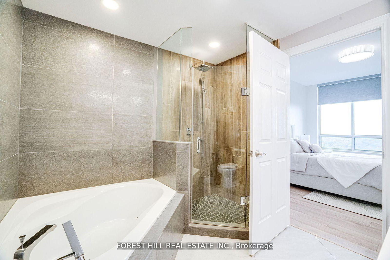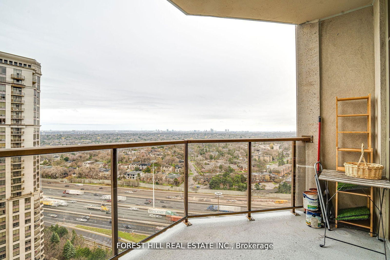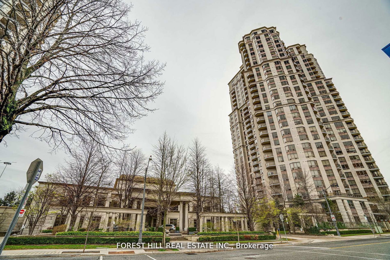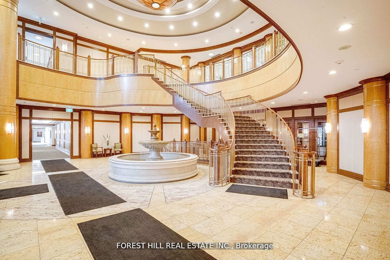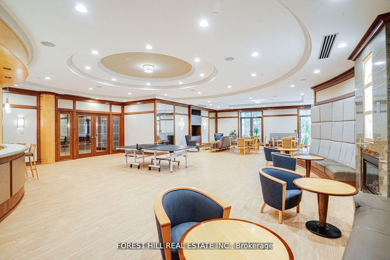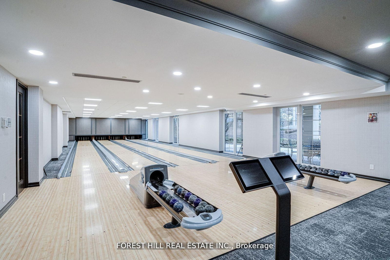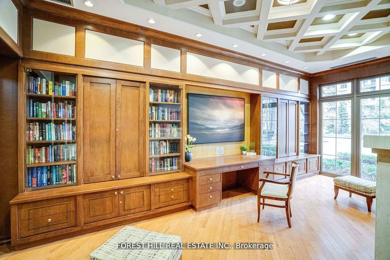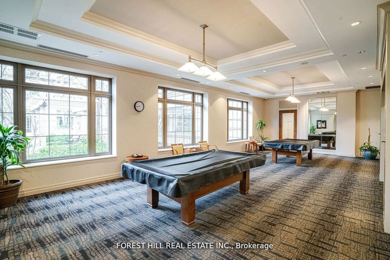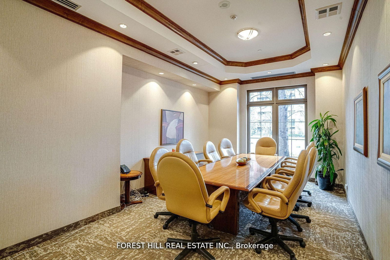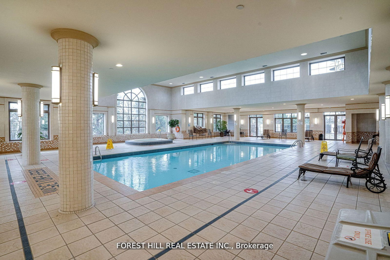2403 - 78 Harrison Garden Blvd
Listing History
Details
Property Type:
Condo
Maintenance Fees:
$1,078/mth
Taxes:
$4,043 (2024)
Cost Per Sqft:
$848/sqft
Outdoor Space:
Balcony
Locker:
Owned
Exposure:
South East
Possession Date:
Immediately/TBA
Amenities
About this Listing
Absolutely Stunning! Rare Offered! This Fully Renovated 2+1 Bedroom Unit Boasts 1268 Sqft Of Luxurious Living Space And Designer Finishes. With A Custom Kitchen And Bathrooms, Herringbone Style Flooring, S/S Appliances, Freshly Painted Walls, And An Open-Concept Layout, It Offers Both Luxury And Comfort. Split Bedrooms Layout. Primary Bedroom Has 1x5 Bath And 2 Walk-In Closets. Enjoy Breathtaking Open Couth East View. W/O Balcony From Living Room. The Spacious Den Can Be Used As A 3rd Bedroom. 9 Ft Ceilings. Lots Of Natural Light. 2 Parking Spots And Spacious Locker Located Next To Parking. Conveniently Located Steps Away From Yonge And Sheppard Subway Station, 401 Hwy, Schools, Grocery Stores, Restaurants, Shopping Malls, And The Library. Building Amenities Include Electrical Car Charger, Tennis Court, Garden, BBQ, Billiard, Executive Guest Suites, 4 Lane Bowling, Golf, Indoor Pool, Concierge, Recreation Room, Sauna, Exercise Room. Don't Miss Out On This Exclusive Opportunity!
ExtrasAll Existing Appliances, Stove, Fridge, Washer, Dryer, Dishwasher. All Light Fixtures, All Window Coverings
forest hill real estate inc.MLS® #C12032446
Fees & Utilities
Maintenance Fees
Utility Type
Air Conditioning
Heat Source
Heating
Room Dimensions
Living
Laminate, Walkout To Balcony, Large Window
Dining
Laminate, Open Concept
Kitchen
Stainless Steel Appliances, Tile Floor
Foyer
Tile Floor
Primary
2 Piece Ensuite, Walk-in Closet, Laminate
2nd Bedroom
3 Piece Bath, Walk-in Closet, Laminate
Den
French Doors, Window, Laminate
Similar Listings
Explore Willowdale
Commute Calculator
Mortgage Calculator
Demographics
Based on the dissemination area as defined by Statistics Canada. A dissemination area contains, on average, approximately 200 – 400 households.
Building Trends At Skymark at Avondale Condos
Days on Strata
List vs Selling Price
Or in other words, the
Offer Competition
Turnover of Units
Property Value
Price Ranking
Sold Units
Rented Units
Best Value Rank
Appreciation Rank
Rental Yield
High Demand
Market Insights
Transaction Insights at Skymark at Avondale Condos
| 1 Bed | 1 Bed + Den | 2 Bed | 2 Bed + Den | 3 Bed | 3 Bed + Den | |
|---|---|---|---|---|---|---|
| Price Range | $575,000 | $580,000 - $630,000 | $735,000 - $798,000 | $875,000 - $900,000 | No Data | No Data |
| Avg. Cost Per Sqft | $939 | $830 | $721 | $731 | No Data | No Data |
| Price Range | $2,260 - $2,500 | $2,500 - $2,550 | $2,900 - $3,550 | $4,200 | No Data | No Data |
| Avg. Wait for Unit Availability | 184 Days | 73 Days | 46 Days | 155 Days | No Data | No Data |
| Avg. Wait for Unit Availability | 90 Days | 63 Days | 33 Days | 168 Days | No Data | No Data |
| Ratio of Units in Building | 14% | 26% | 48% | 13% | 2% | 1% |
Market Inventory
Total number of units listed and sold in Willowdale

