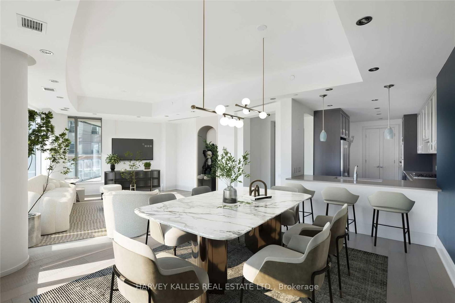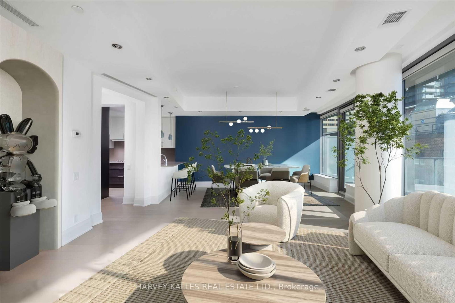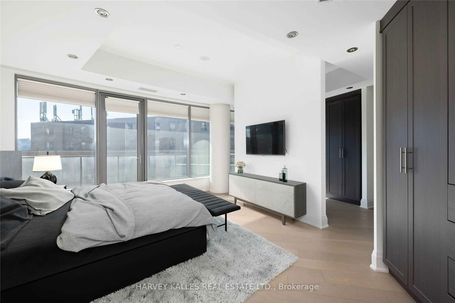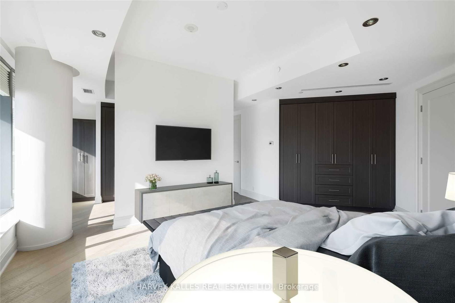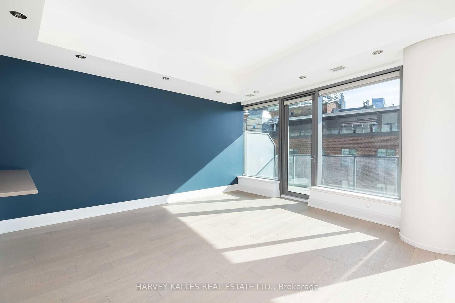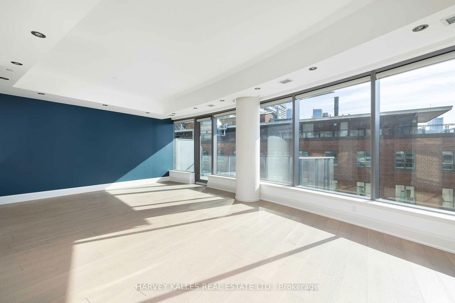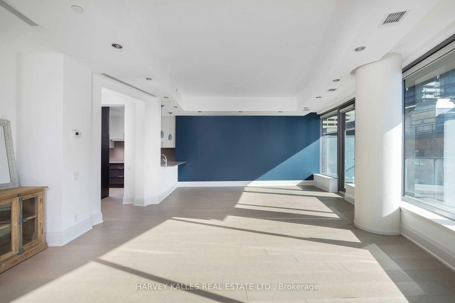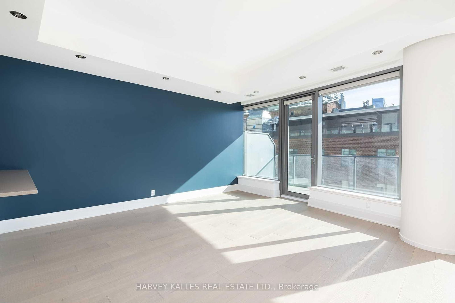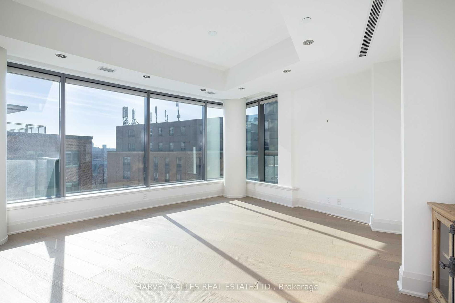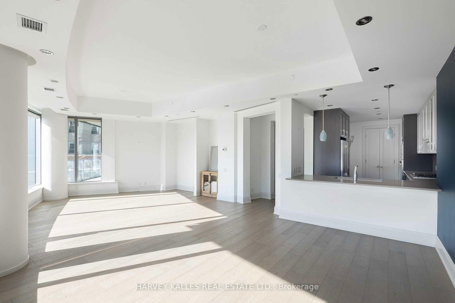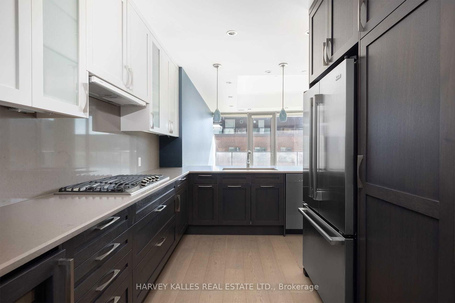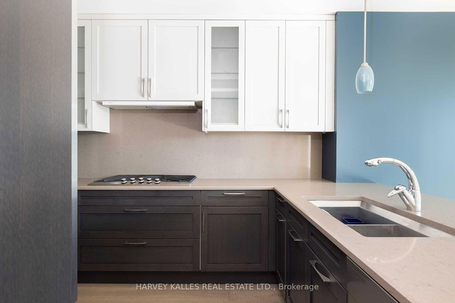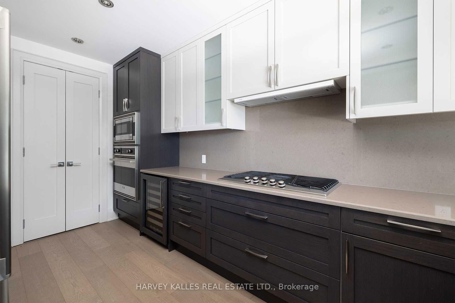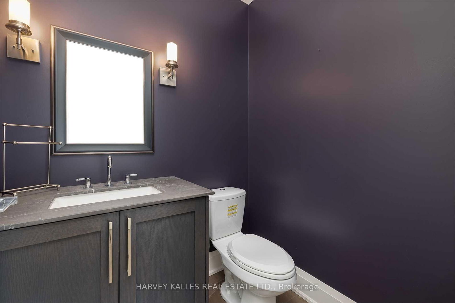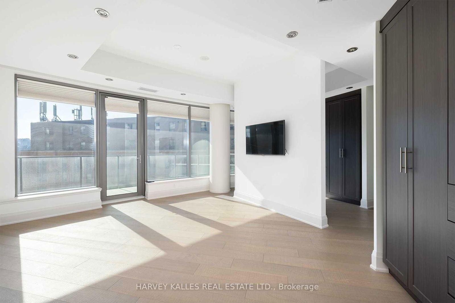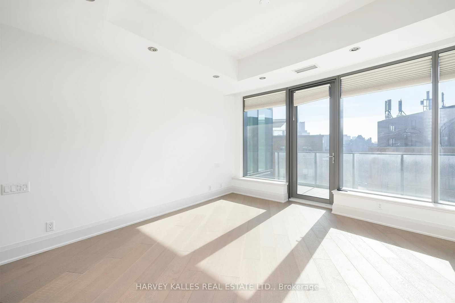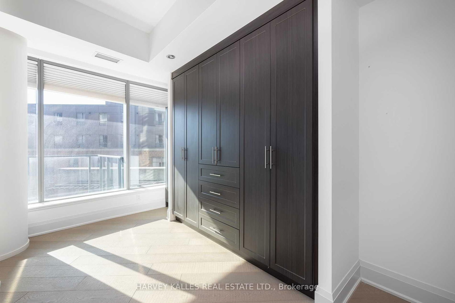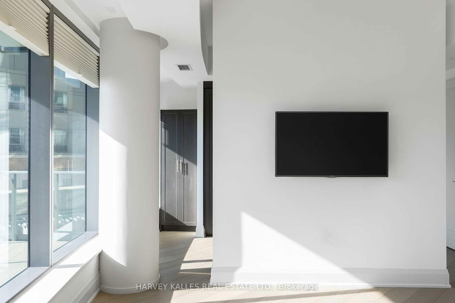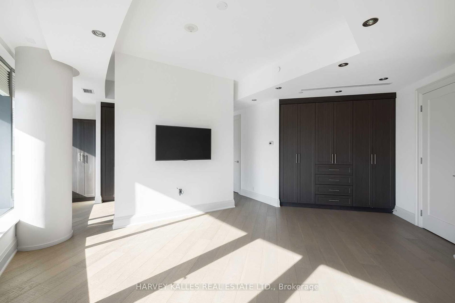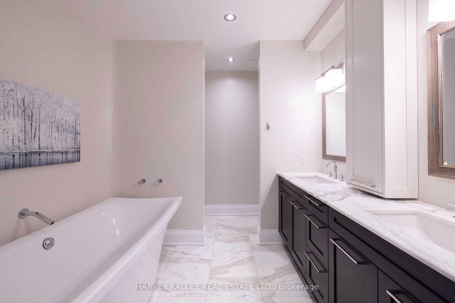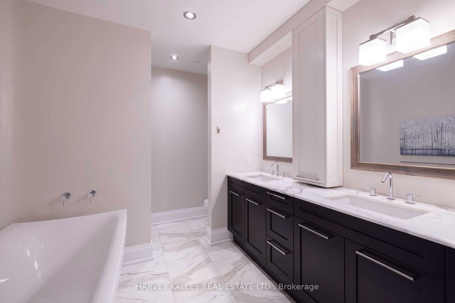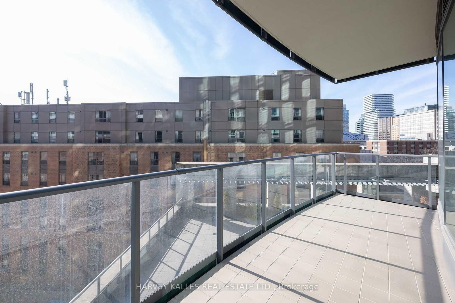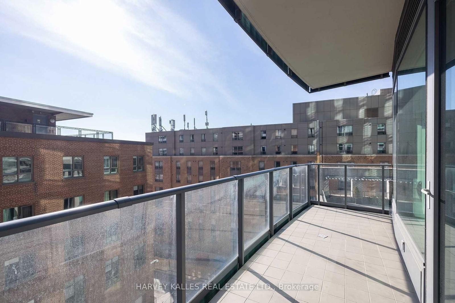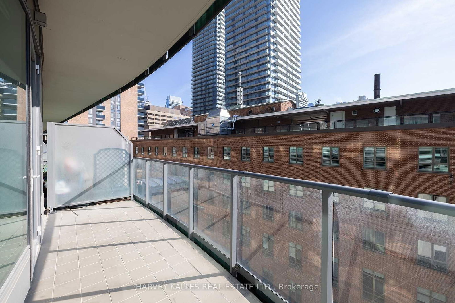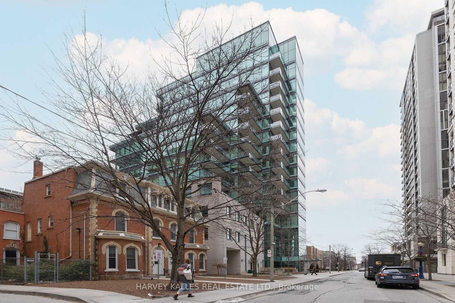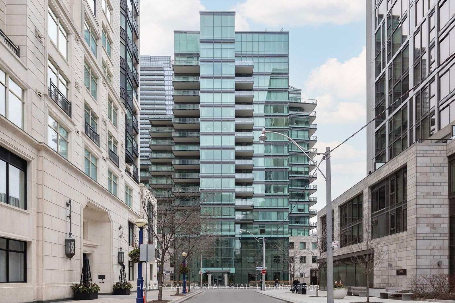503 - 77 Charles St
Listing History
Unit Highlights
Property Type:
Condo
Possession Date:
Immediately/Flexible
Lease Term:
1 Year
Utilities Included:
No
Outdoor Space:
Terrace
Furnished:
No
Exposure:
South
Locker:
Owned
Amenities
About this Listing
Welcome Home To 77 Charles - A Boutique Building. W/16 Stories And Only 50 Suites. Designed By Architect Yann Weymouth of The Louvre. This 1,549 Sq Ft 1 + Den 2 Baths Unit Has Ample Living Space, South Views, 10' Ceilings, Chef's Kitchen With Viking Appliances. Spacious Master Bedroom With Custom Closets, Lavish Master Ensuite And Two Balconies. This Suite Is Perfect For Entertaining And It's In A Building That Is Sure To Impress.
ExtrasExisting Fridge, Stove, Microwave, Wine Fridge, Washer And Dryer, All Elf's, All Window Coverings. This Building Has Great Emphasis On Service, 24 Hr. Valet And Concierge, Exercise, Party Room, 10 Visitor Parking. Short Walk To U Of T.
harvey kalles real estate ltd.MLS® #C11993956
Fees & Utilities
Utilities Included
Utility Type
Air Conditioning
Heat Source
Heating
Room Dimensions
Foyer
hardwood floor, Closet
Living
hardwood floor, Walkout To Terrace, Combined with Dining
Kitchen
hardwood floor, Breakfast Bar, Stainless Steel Appliances
Den
hardwood floor, Sliding Doors
Primary
hardwood floor, Walk-in Closet, 6 Piece Ensuite
Other
Balcony, South View
Other
Balcony, South View
Similar Listings
Explore Bay Street Corridor
Commute Calculator
Demographics
Based on the dissemination area as defined by Statistics Canada. A dissemination area contains, on average, approximately 200 – 400 households.
Building Trends At 77 Charles West
Days on Strata
List vs Selling Price
Or in other words, the
Offer Competition
Turnover of Units
Property Value
Price Ranking
Sold Units
Rented Units
Best Value Rank
Appreciation Rank
Rental Yield
High Demand
Market Insights
Transaction Insights at 77 Charles West
| 1 Bed | 1 Bed + Den | 2 Bed | 2 Bed + Den | 3 Bed | |
|---|---|---|---|---|---|
| Price Range | No Data | No Data | $3,050,000 | No Data | No Data |
| Avg. Cost Per Sqft | No Data | No Data | $1,760 | No Data | No Data |
| Price Range | No Data | $6,350 | $7,900 | No Data | No Data |
| Avg. Wait for Unit Availability | No Data | 374 Days | 231 Days | No Data | No Data |
| Avg. Wait for Unit Availability | 798 Days | 331 Days | 150 Days | No Data | No Data |
| Ratio of Units in Building | 9% | 23% | 57% | 7% | 5% |
Market Inventory
Total number of units listed and leased in Bay Street Corridor
