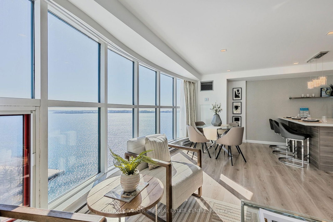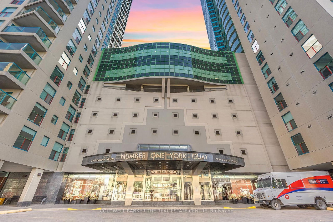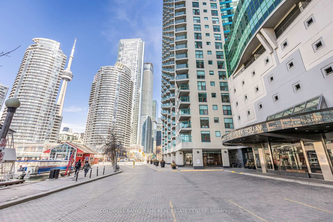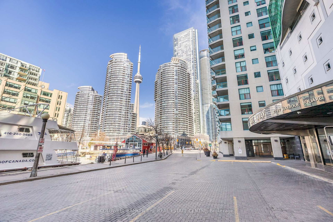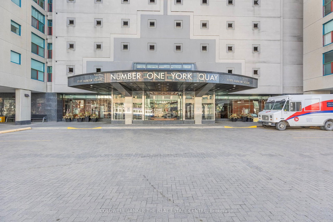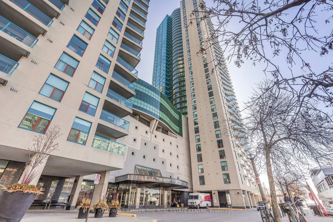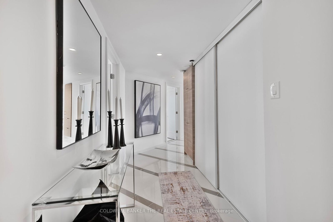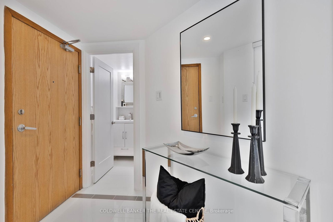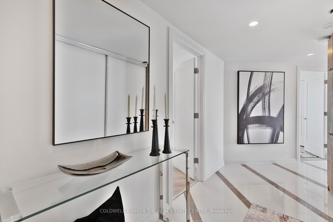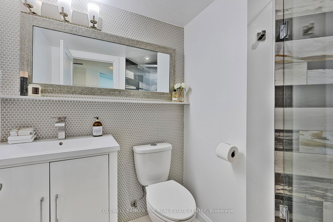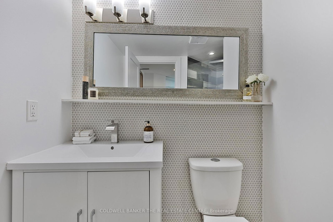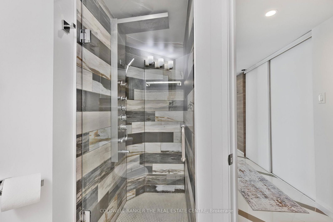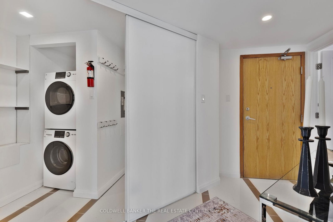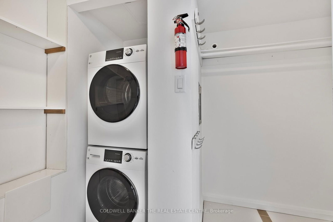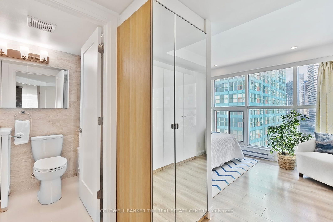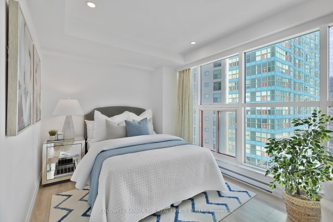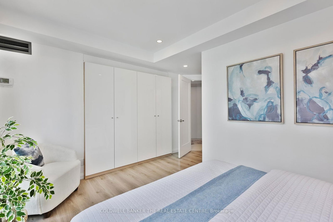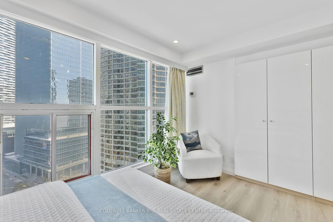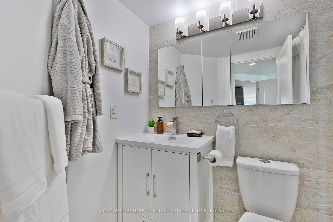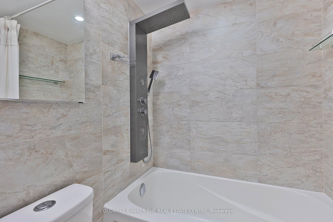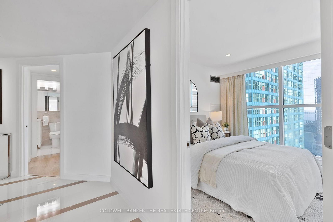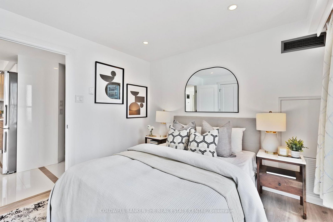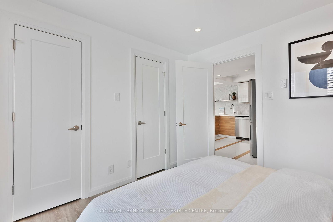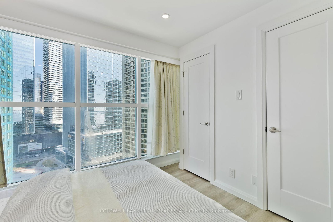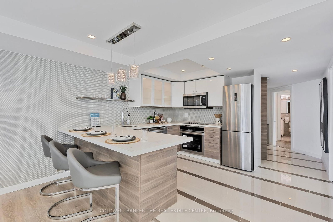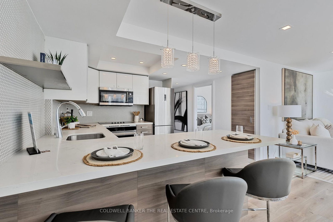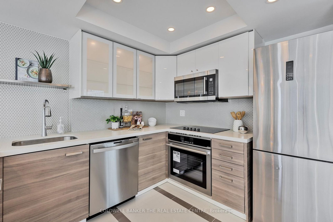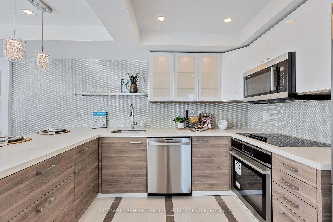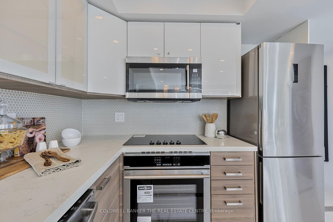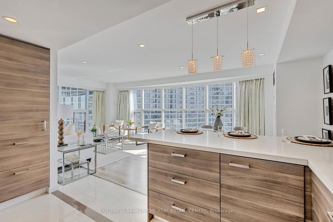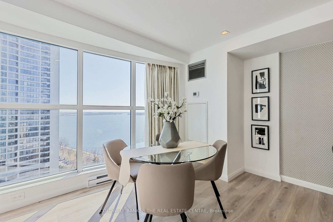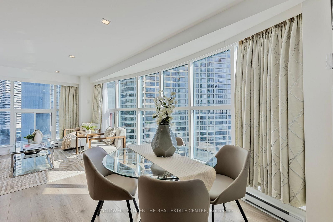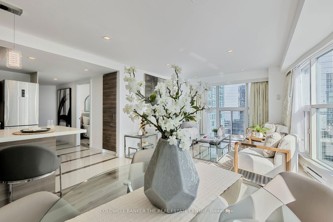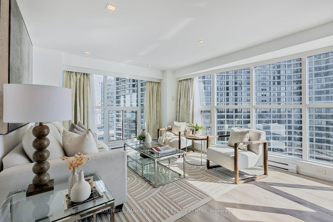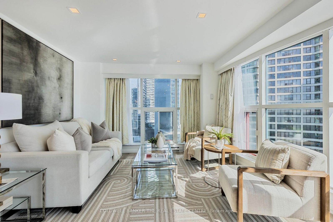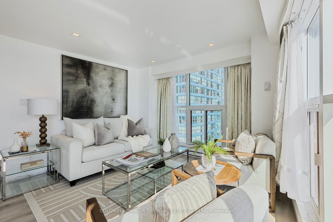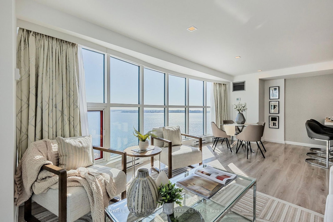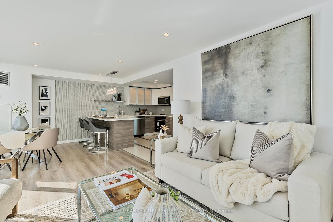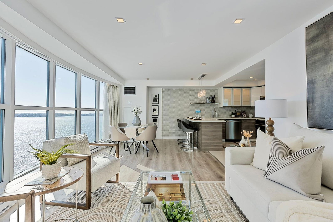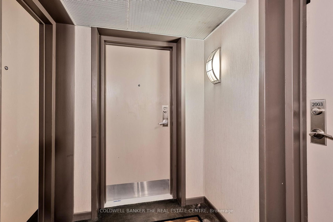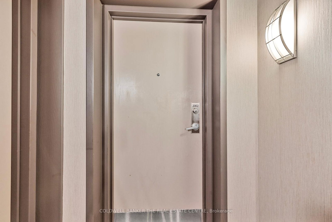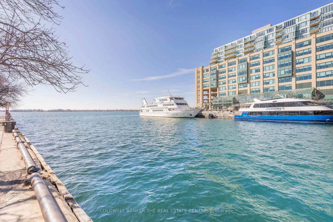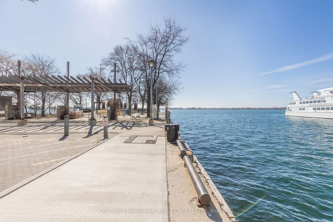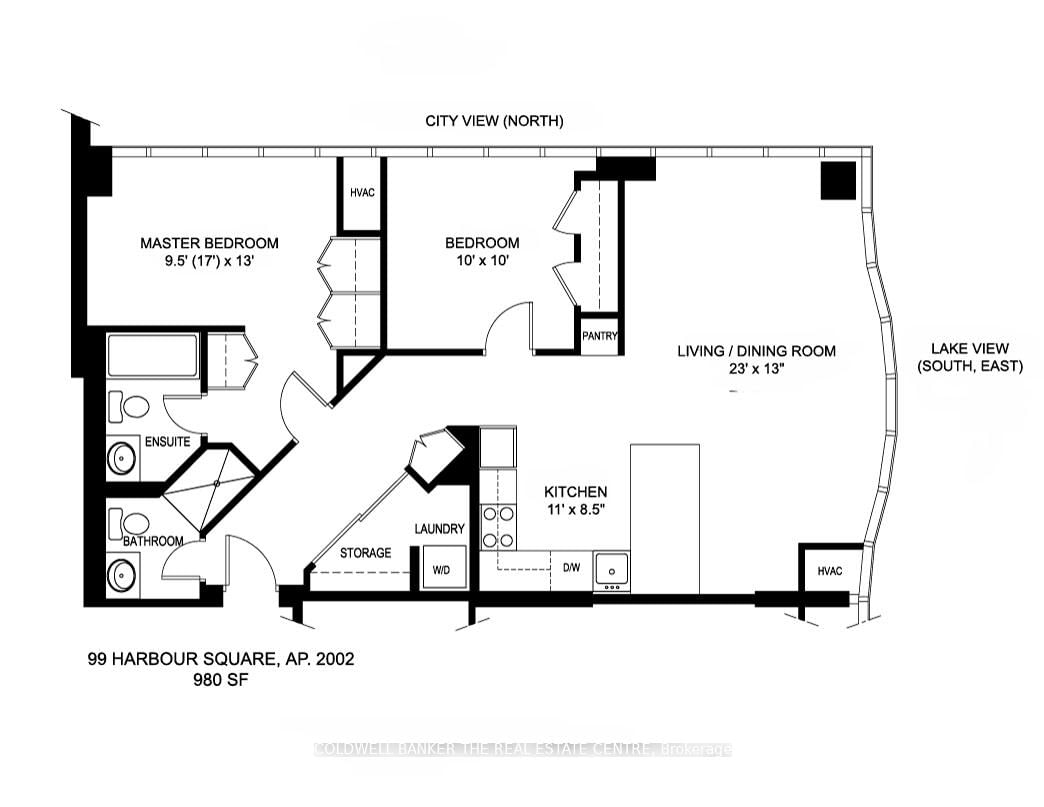2002 - 99 Harbour Sq
Listing History
Details
Property Type:
Condo
Maintenance Fees:
$1,229/mth
Taxes:
$4,227 (2024)
Cost Per Sqft:
$1,043 - $1,250/sqft
Outdoor Space:
None
Locker:
Owned
Exposure:
South East
Possession Date:
To Be Determined
Laundry:
Main
Amenities
About this Listing
Rare Opportunity to Own an Unique Customized layout Condo with Stunning Lake Views. This eXceptional-2 bedroom, 2 bathroom Condo is located in the Prestigious Waterfront Community of Toronto. Situated in the Award Winning "Number One York Sq." at 99 Harbour Sq. named Building of the Year 2023, this Residence offers an unparalleled Living experience with World-Class Amenities and a Prime downtown-by-the-lake Location. Designed for Modern Living, this Spacious Unit Features High-end Finishes, Hardwood Floors and Floor-To-Ceiling Windows, that showcase breathtaking Southeast Lake Views. The Open-Concept Living and Dinning area is perfect for entertaining, while the luxurious Master Suite offers a 4 pieces, ensuite and ample Closet Space. The modified Open Kitchen concept added convenience, while a Mudroom was integrated with Laundry Space. Ceiling Pot Lights all throughout the unit with dimmers makes it Convenient and Cozy. This is a Renovated unit with TLC and upgrades. Building Amenities Include Concierge, Indoor/Outdoor Pool, Jacuzzi, Gym, Squash Courts, Guests Suits and Guests Parking, Restaurant on 10th floor, Party Room, and membership to many family programs, Movie Nights. Few Steps from the Lakefront, Entertainment, and top-tier Dining, this is a Rare Chance to Live In One Of Toronto's Most Coveted Locations! Don't Miss Out On This Incredible Opportunity !!!
ExtrasAll window coverings and curtains. Whirlpool cooktop and built in oven, new, 2025. Whirlpool microwave with hood exhaust. GE fridge; GE dishwasher 2023. GE washer 2023 + GE dryer 2022 stackable. Parking and Locker Is Included. Bath cabinets, vanity and light fixtures. Private Shuttle Bus. Service Maintenance Fee is Inclusive of utilities, Water, Hydro, Heat & AC, Including High Speed Internet and Tv.
coldwell banker the real estate centreMLS® #C12046748
Fees & Utilities
Maintenance Fees
Utility Type
Air Conditioning
Heat Source
Heating
Room Dimensions
Living
Combined with Den, Windows Floor to Ceiling, hardwood floor
Dining
Combined with Living, Pot Lights, Overlooks Water
Bedroom
Built-in Closet, Mirrored Closet, 4 Piece Ensuite
2nd Bedroom
Large Closet, North View, hardwood floor
Kitchen
Open Concept, Quartz Counter, Porcelain Floor
Mudroom
Combined with Laundry, Built-in Shelves, Porcelain Floor
Bathroom
4 Piece Ensuite, Mirrored Closet, Porcelain Floor
Bathroom
3 Piece Bath, Separate Shower, Porcelain Floor
Similar Listings
Explore The Waterfront
Commute Calculator
Mortgage Calculator
Demographics
Based on the dissemination area as defined by Statistics Canada. A dissemination area contains, on average, approximately 200 – 400 households.
Building Trends At Number One York Quay
Days on Strata
List vs Selling Price
Offer Competition
Turnover of Units
Property Value
Price Ranking
Sold Units
Rented Units
Best Value Rank
Appreciation Rank
Rental Yield
High Demand
Market Insights
Transaction Insights at Number One York Quay
| Studio | 1 Bed | 1 Bed + Den | 2 Bed | 2 Bed + Den | 3 Bed | 3 Bed + Den | |
|---|---|---|---|---|---|---|---|
| Price Range | $478,000 - $535,000 | $535,000 - $840,000 | No Data | $805,000 - $1,750,000 | No Data | $1,800,000 - $2,295,000 | No Data |
| Avg. Cost Per Sqft | $1,010 | $955 | No Data | $957 | No Data | $1,140 | No Data |
| Price Range | $2,050 - $2,500 | $2,020 - $3,500 | $3,650 - $4,300 | $3,350 - $5,500 | No Data | $4,500 - $6,500 | No Data |
| Avg. Wait for Unit Availability | 101 Days | 35 Days | 938 Days | 50 Days | 1216 Days | 1498 Days | No Data |
| Avg. Wait for Unit Availability | 29 Days | 11 Days | 131 Days | 17 Days | 245 Days | 344 Days | 669 Days |
| Ratio of Units in Building | 18% | 47% | 4% | 28% | 2% | 3% | 1% |
Market Inventory
Total number of units listed and sold in Waterfront
