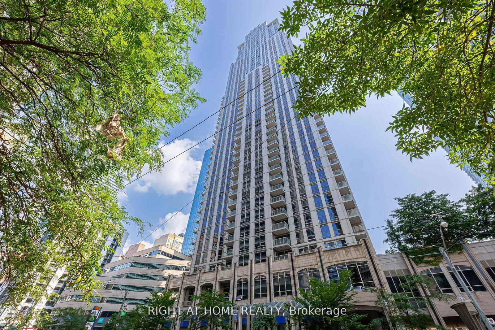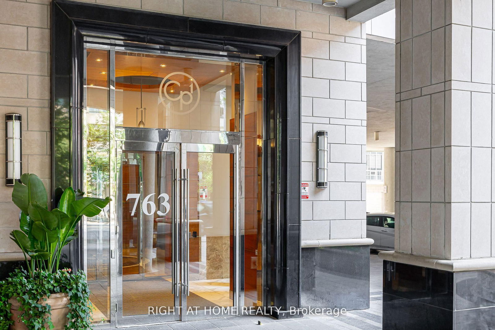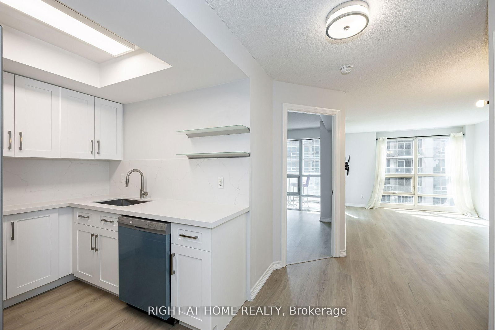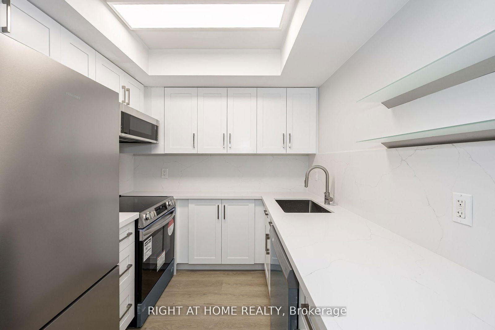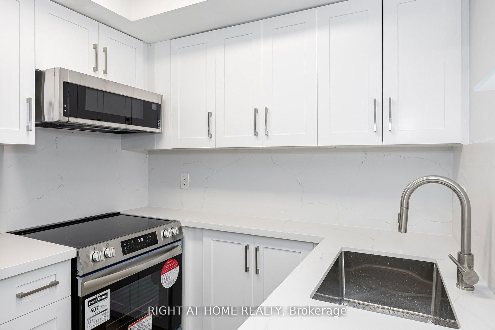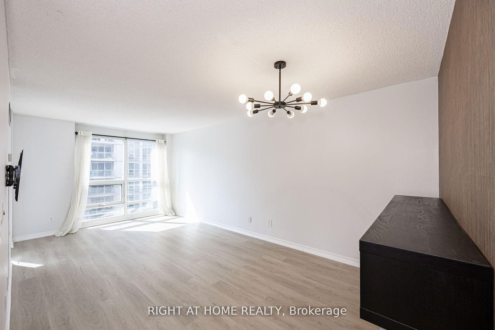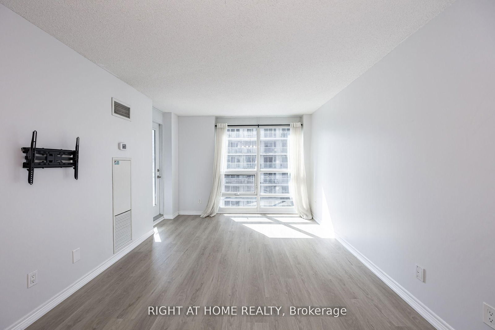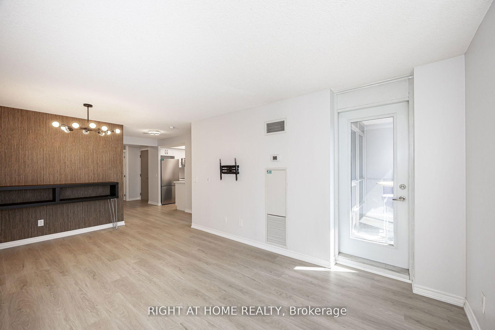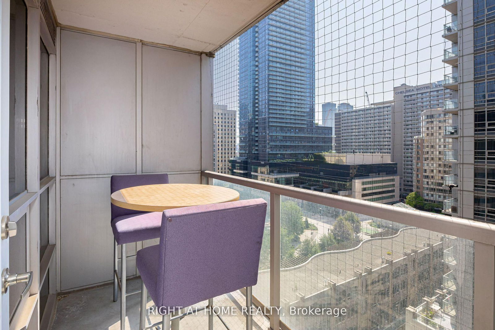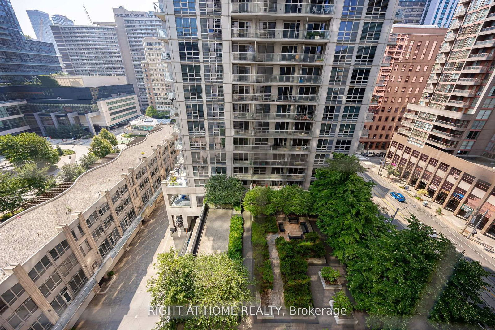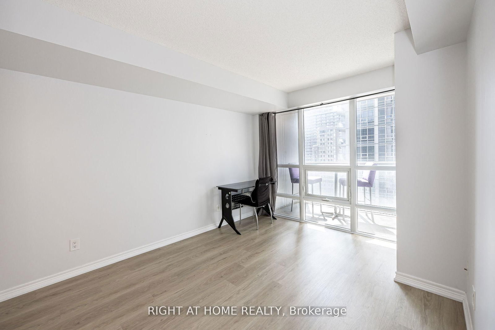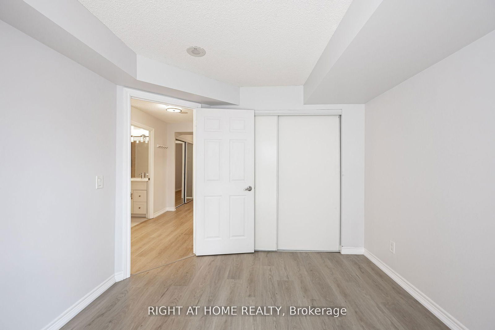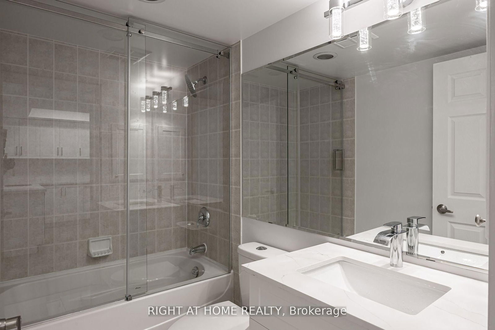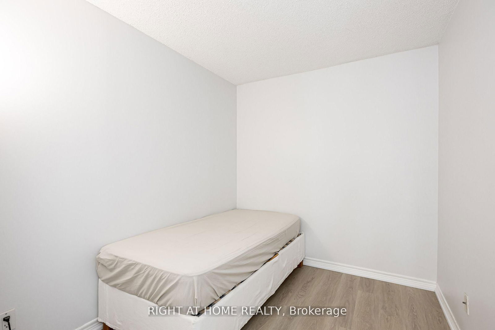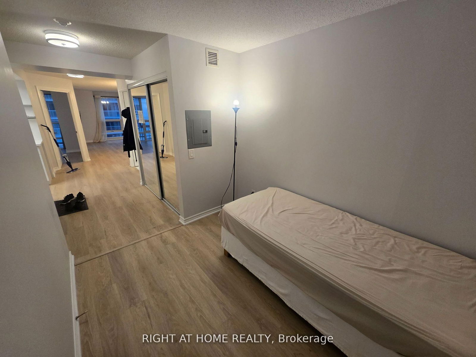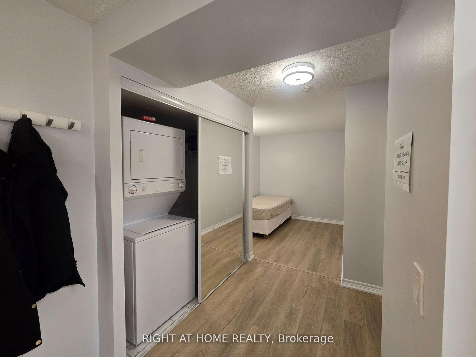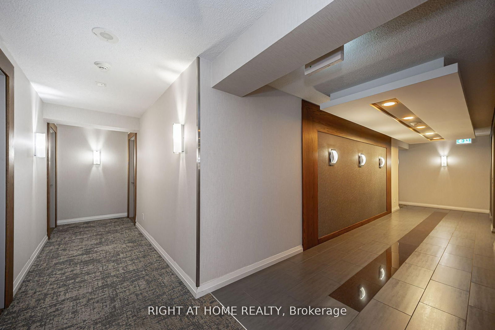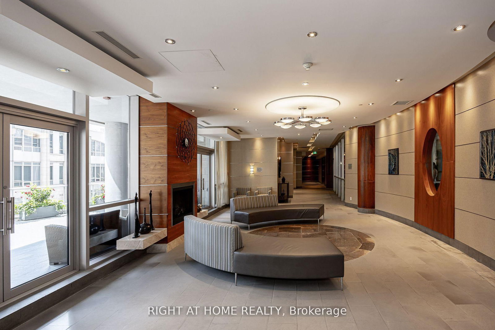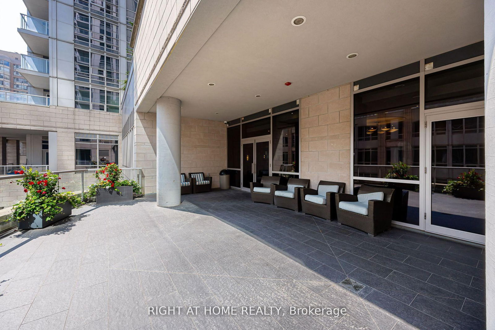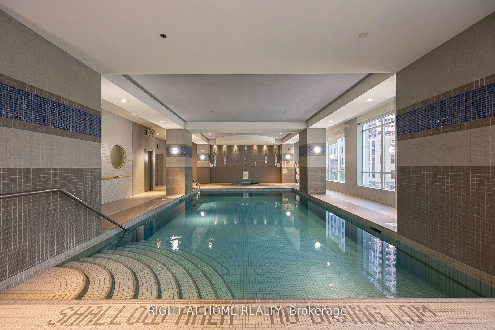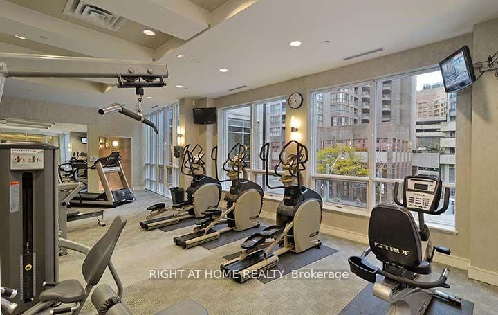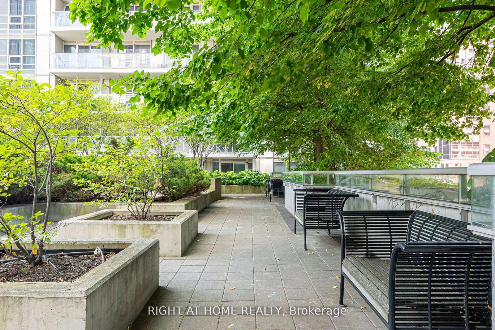1006 - 763 Bay St
Listing History
Details
Property Type:
Condo
Maintenance Fees:
$527/mth
Taxes:
$3,526 (2024)
Cost Per Sqft:
$961/sqft
Outdoor Space:
Balcony
Locker:
None
Exposure:
South
Possession Date:
30/60/90
Amenities
About this Listing
A stunning 1+1 bedroom condo in the heart of the city. This newly renovated unit comes with a large den that measures nearly 9 by 8 feet that can be used as a separate office. Over $50,000 spent on new stainless steel appliances, a brand new kitchen with maple cabinets & quartz countertop/backsplash, a fully re-done washroom and brand new vinyl flooring throughout, creating a beautiful atmosphere for any type of owner. The unit also has direct underground access to College Park & the Subway station, and is only steps away from several hospitals, multiple grocery stores, the Eaton Centre, The University of Toronto as well as Toronto Metropolitan University (formerly Ryerson). Numerous amenities including a 24 hour gym, swimming pool, study areas, a private outdoor courtyard on the 4th floor and a 24 hour concierge give this building a very upscale vibe with plenty of options. The relatively low maintenance fees include hydro, water and heat; something that is becoming increasingly rare to find. The unit has it's own ensuite washer/dryer as well as a beautiful balcony with an anti-pigeon net installed that overlooks College Park. All existing fixtures, appliances and blinds are included, as well as a tv wall mount and (if desired) the small bed in the den, desk in primary bedroom, and table + chairs on balcony.
ExtrasStove, Range Hood & Microwave combo, Fridge, Dishwasher, all light fixtures, Washer & Dryer Combo, window coverings. If Desired: Balcony Table & Chairs, TV Wall Mount, Twin size bed in Den, Desk in Primary bedroom.
right at home realtyMLS® #C12002904
Fees & Utilities
Maintenance Fees
Utility Type
Air Conditioning
Heat Source
Heating
Room Dimensions
Kitchen
Primary
Living
Combined with Dining
Dining
Combined with Living
Den
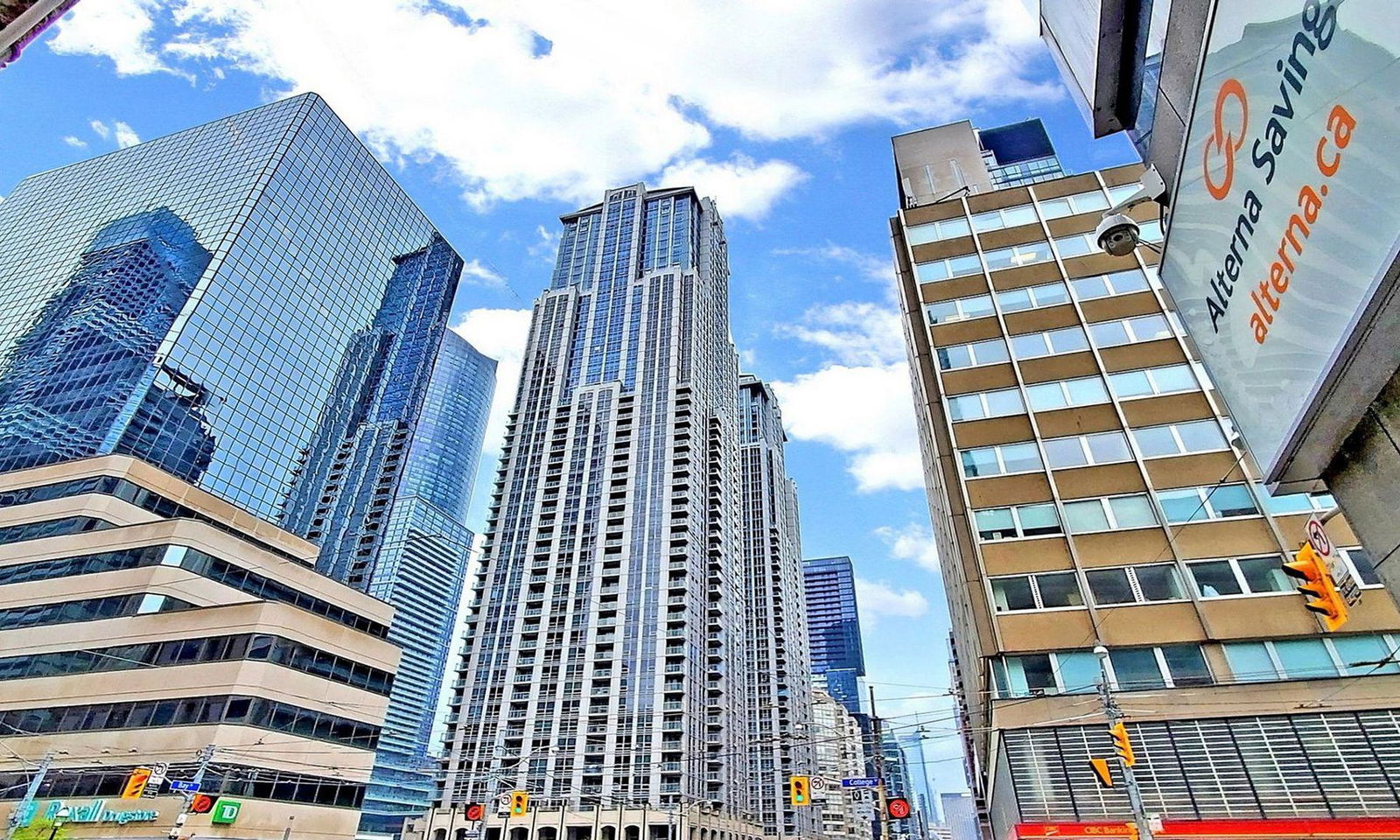
Building Spotlight
Similar Listings
Explore Bay Street Corridor
Commute Calculator

Mortgage Calculator
Demographics
Based on the dissemination area as defined by Statistics Canada. A dissemination area contains, on average, approximately 200 – 400 households.
Building Trends At College Park North Tower
Days on Strata
List vs Selling Price
Offer Competition
Turnover of Units
Property Value
Price Ranking
Sold Units
Rented Units
Best Value Rank
Appreciation Rank
Rental Yield
High Demand
Market Insights
Transaction Insights at College Park North Tower
| Studio | 1 Bed | 1 Bed + Den | 2 Bed | 2 Bed + Den | 3 Bed + Den | |
|---|---|---|---|---|---|---|
| Price Range | $416,000 - $476,000 | No Data | $658,000 - $800,000 | No Data | No Data | No Data |
| Avg. Cost Per Sqft | $1,106 | No Data | $985 | No Data | No Data | No Data |
| Price Range | $1,980 - $2,400 | $2,300 - $2,900 | $1,100 - $3,400 | $3,000 - $5,200 | $3,600 - $4,400 | No Data |
| Avg. Wait for Unit Availability | 156 Days | 94 Days | 30 Days | 144 Days | 179 Days | No Data |
| Avg. Wait for Unit Availability | 34 Days | 15 Days | 8 Days | 42 Days | 70 Days | 820 Days |
| Ratio of Units in Building | 13% | 23% | 49% | 10% | 7% | 1% |
Market Inventory
Total number of units listed and sold in Bay Street Corridor

