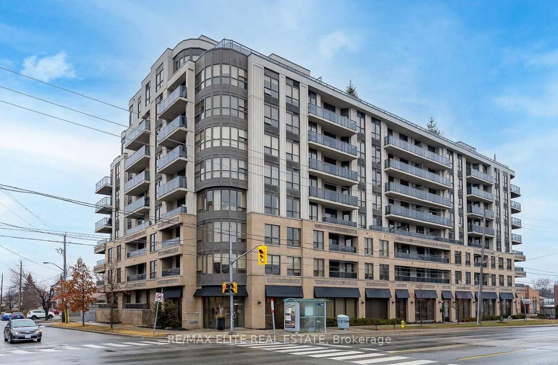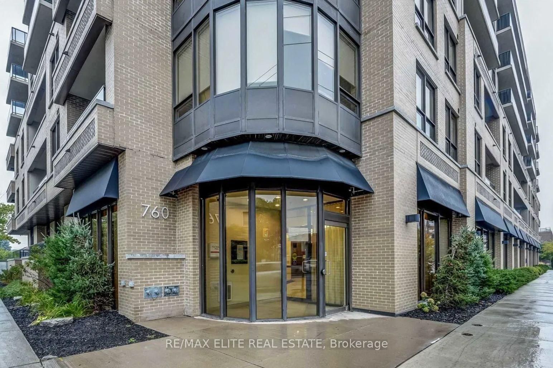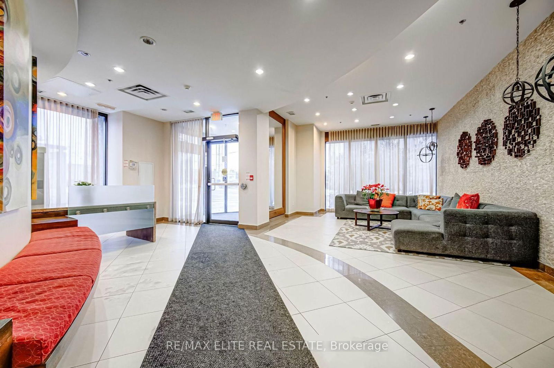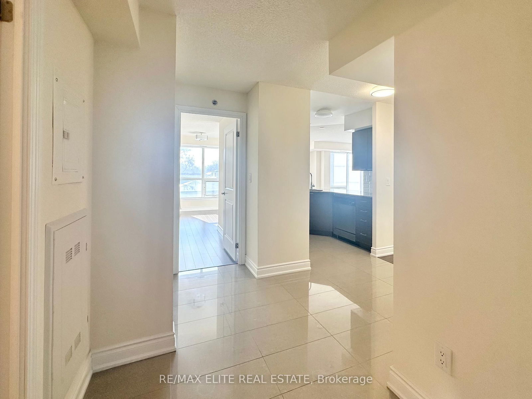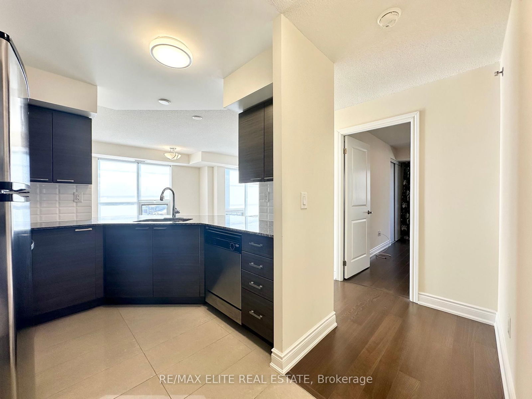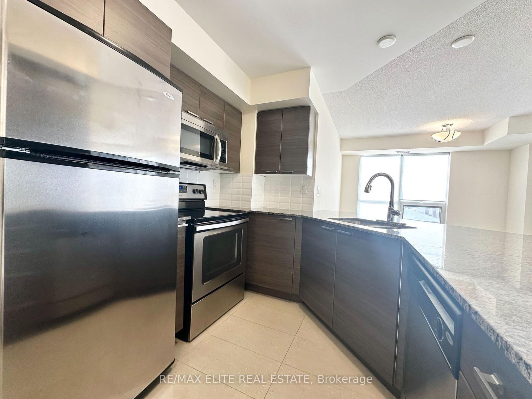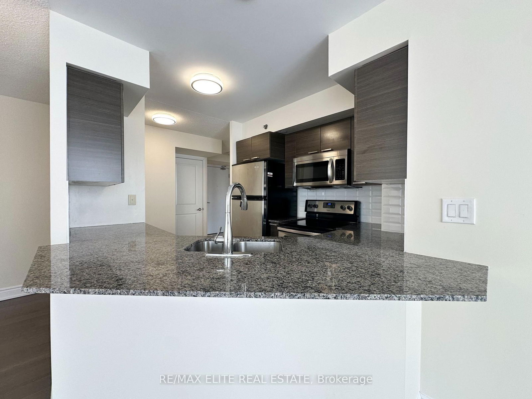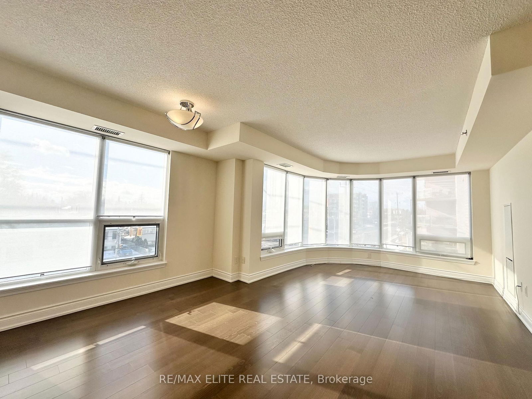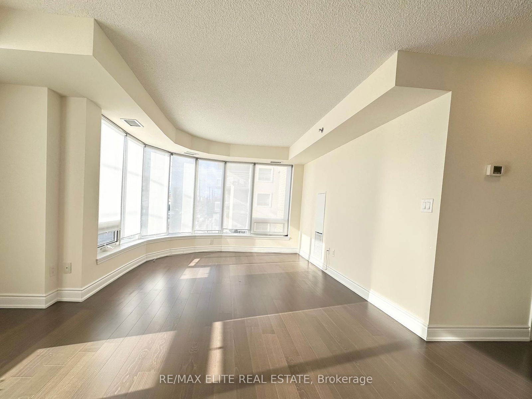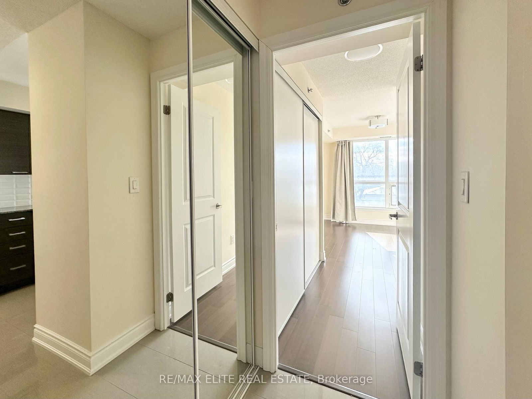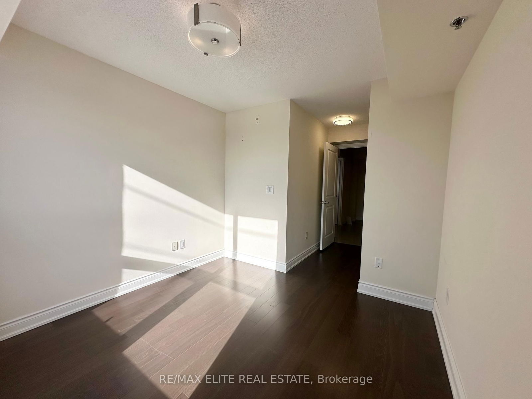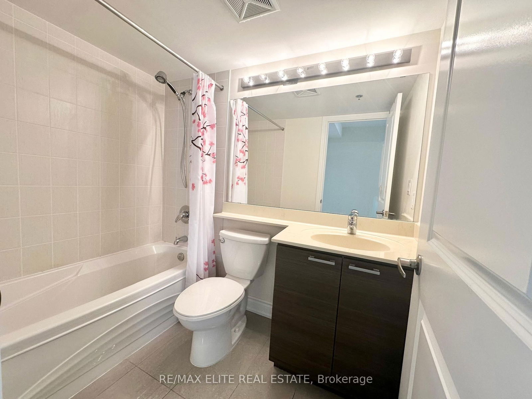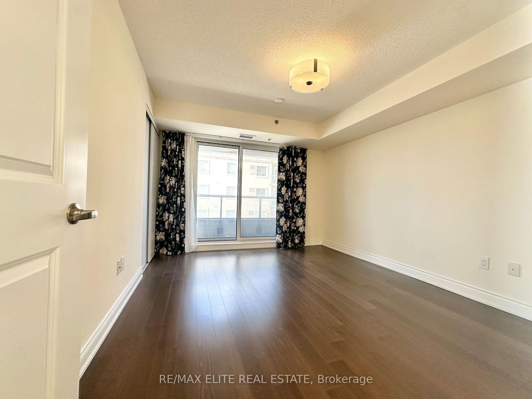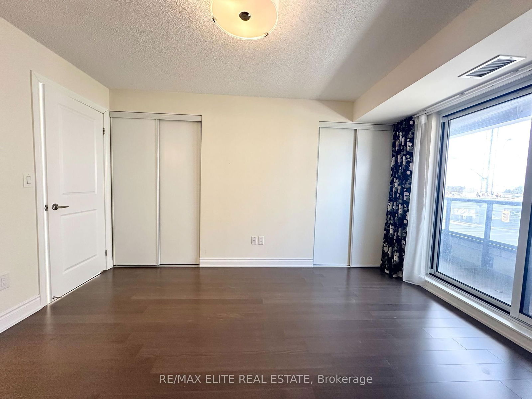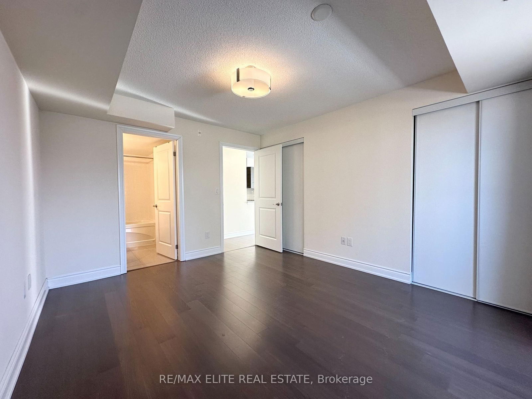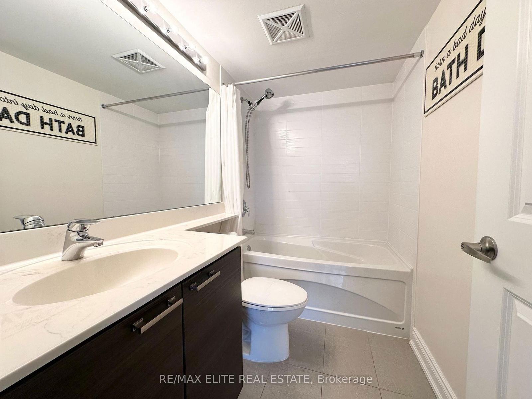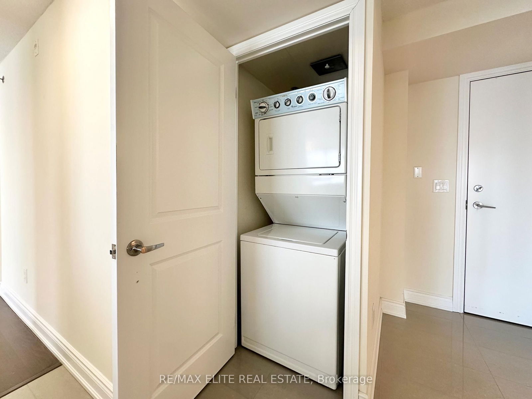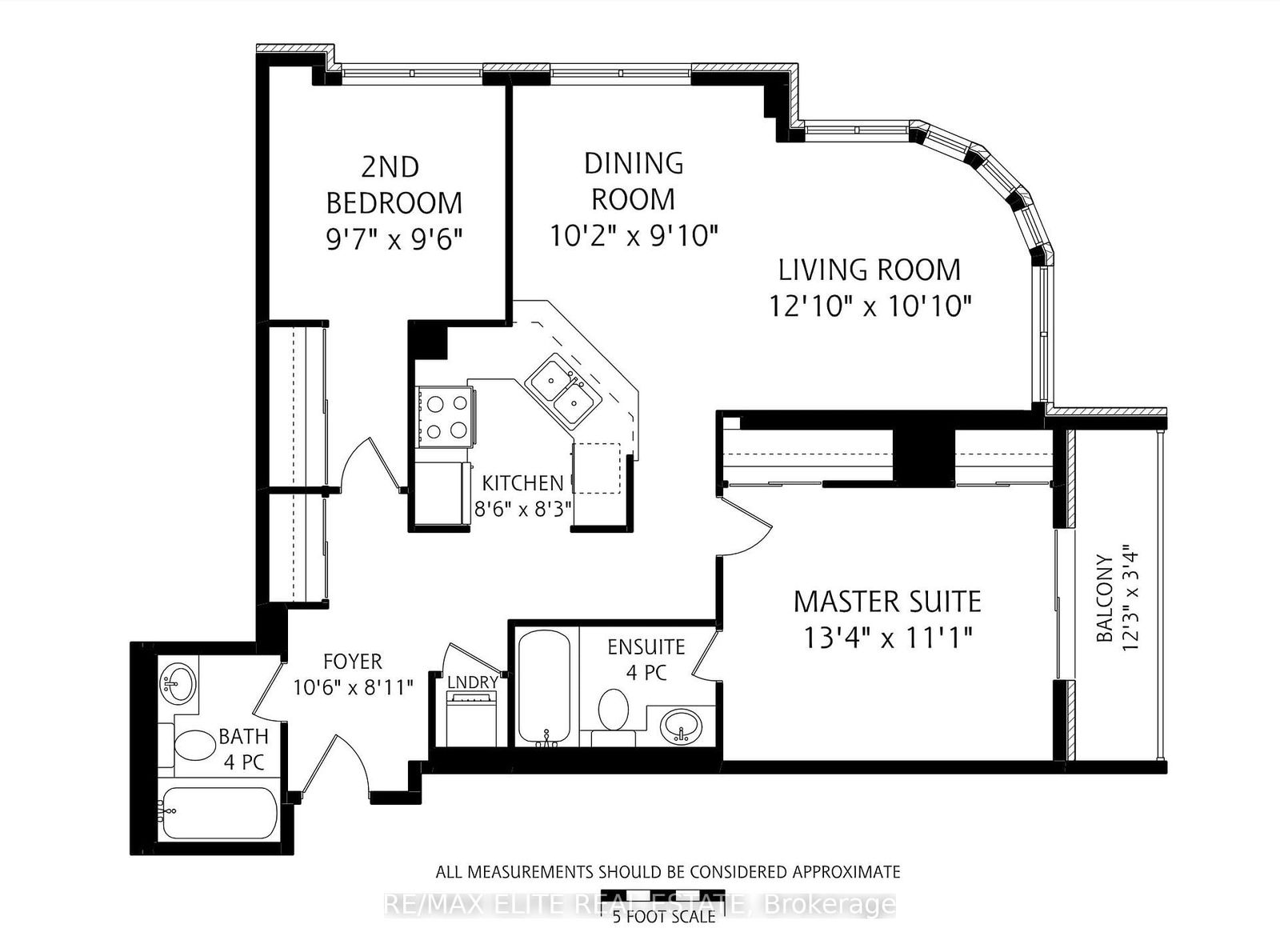313 - 760 Sheppard Ave W
Listing History
Unit Highlights
Property Type:
Condo
Possession Date:
March 24, 2025
Lease Term:
1 Year
Utilities Included:
No
Outdoor Space:
Balcony
Furnished:
No
Exposure:
South West
Locker:
Owned
Amenities
About this Listing
Spacious Corner 2 Bedroom Unit, Total Size Of 1006 Sqft, Amazing Floor Plan & Plenty Of Natural Light. Located In The Most Sought After Communities. Open Concept W/ Laminate Floors Throughout, South West Facing Views. Modern Kitchen W/Stainless Steel Appliance & Breakfast Bar. Master With 4Pc Ensuite & Double Closet. One Parking Space & Locker Included. Walking Distance To Shopping, Cafe, Parks, Schools, Ttc & Restaurants.
ExtrasOne Parking & Locker, Heat, Water, CAC
re/max elite real estateMLS® #C12039173
Fees & Utilities
Utilities Included
Utility Type
Air Conditioning
Heat Source
Heating
Room Dimensions
Living
Similar Listings
Explore Bathurst Manor
Commute Calculator
Demographics
Based on the dissemination area as defined by Statistics Canada. A dissemination area contains, on average, approximately 200 – 400 households.
Building Trends At The Avanti Condos
Days on Strata
List vs Selling Price
Offer Competition
Turnover of Units
Property Value
Price Ranking
Sold Units
Rented Units
Best Value Rank
Appreciation Rank
Rental Yield
High Demand
Market Insights
Transaction Insights at The Avanti Condos
| 1 Bed | 1 Bed + Den | 2 Bed | 2 Bed + Den | 3 Bed | |
|---|---|---|---|---|---|
| Price Range | $506,000 | No Data | $660,000 - $750,000 | No Data | No Data |
| Avg. Cost Per Sqft | $799 | No Data | $763 | No Data | No Data |
| Price Range | No Data | $2,200 | $2,800 - $3,100 | No Data | $3,950 |
| Avg. Wait for Unit Availability | 417 Days | 1024 Days | 65 Days | 762 Days | No Data |
| Avg. Wait for Unit Availability | 611 Days | 592 Days | 61 Days | 1712 Days | 704 Days |
| Ratio of Units in Building | 8% | 5% | 77% | 9% | 3% |
Market Inventory
Total number of units listed and leased in Bathurst Manor
