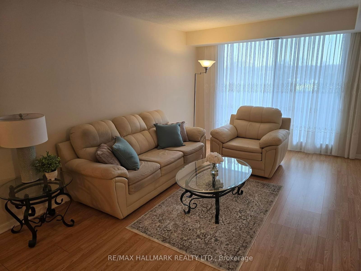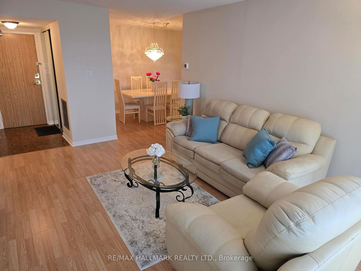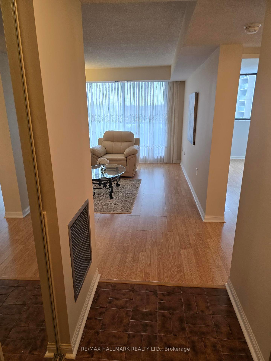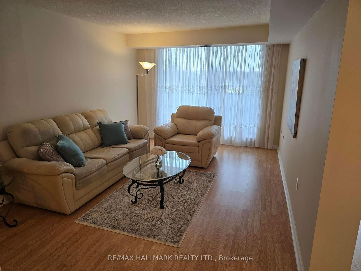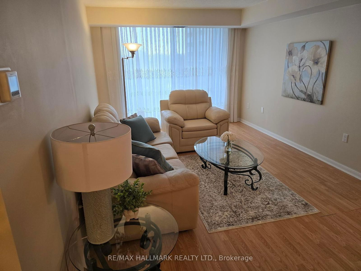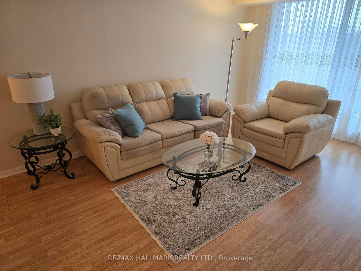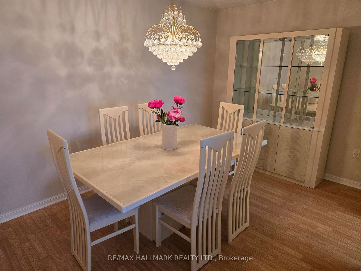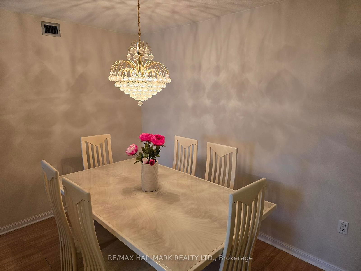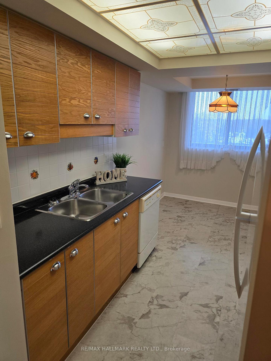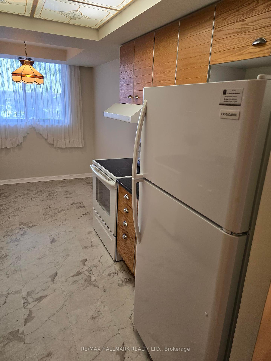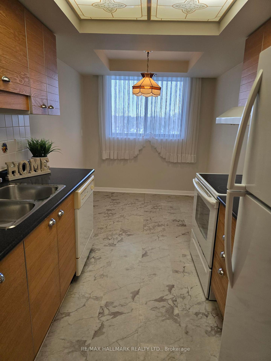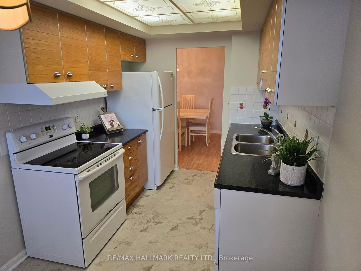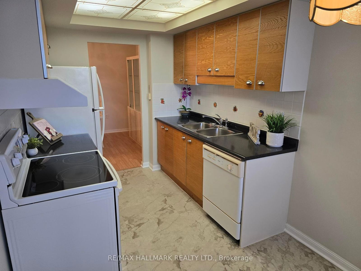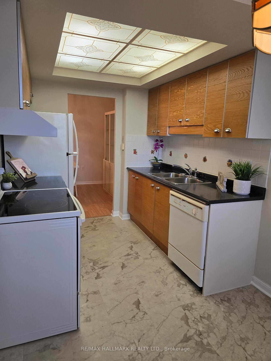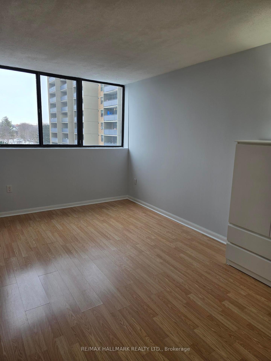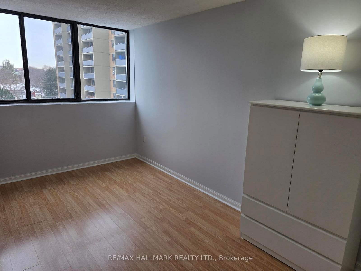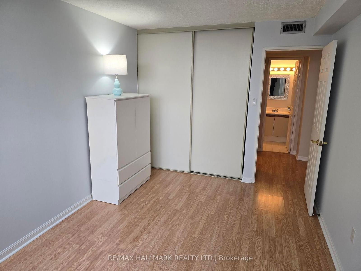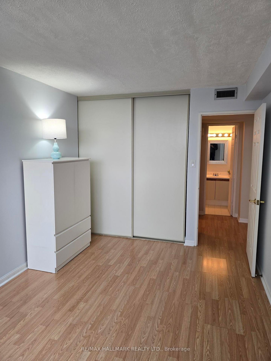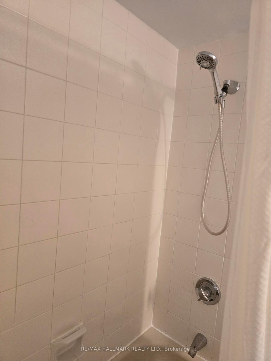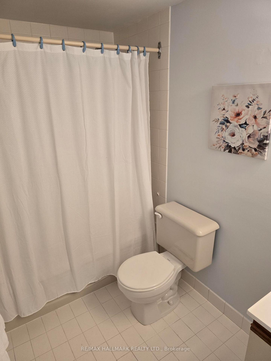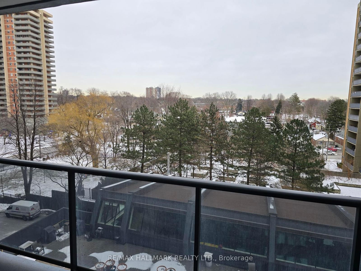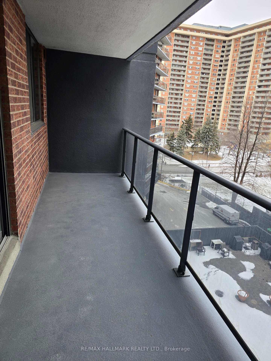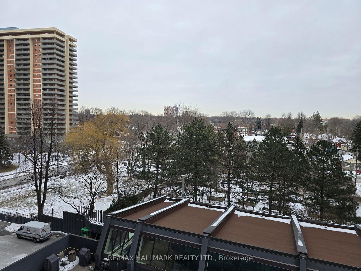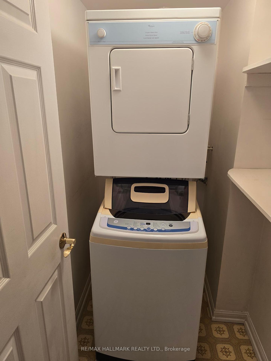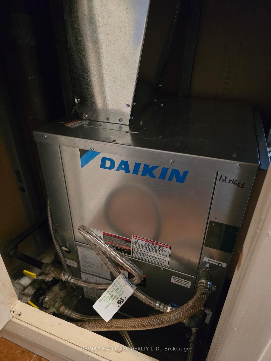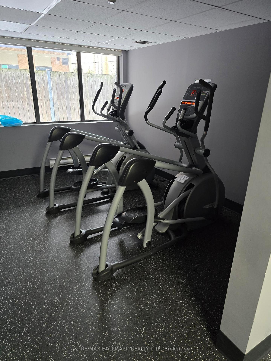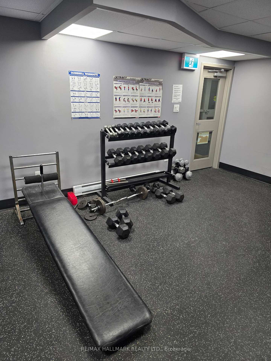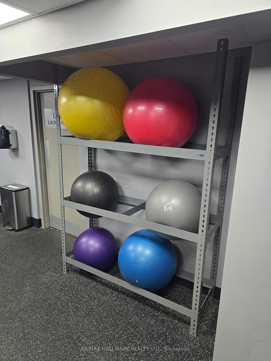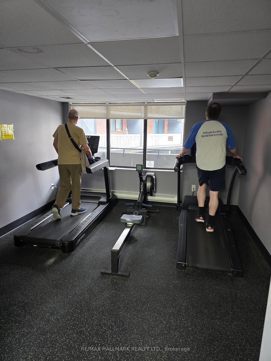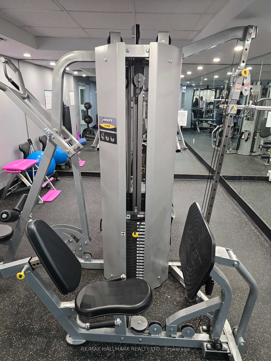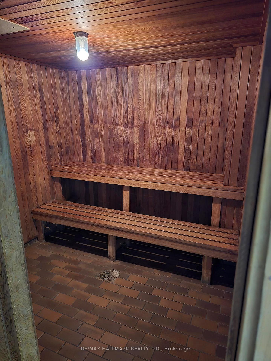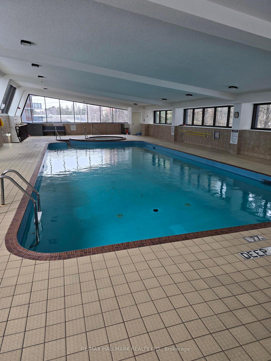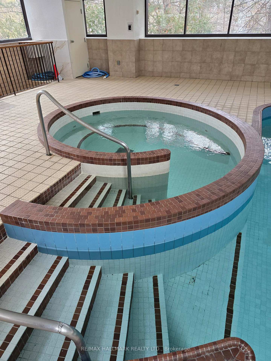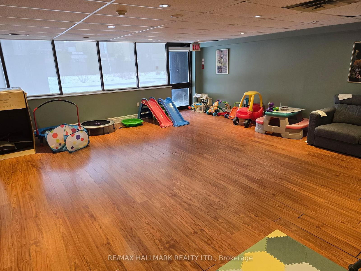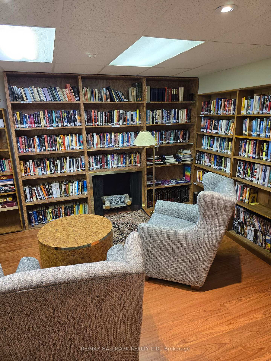607 - 757 Victoria Park Ave
Listing History
Details
Property Type:
Condo
Maintenance Fees:
$858/mth
Taxes:
$1,609 (2024)
Cost Per Sqft:
$556/sqft
Outdoor Space:
Balcony
Locker:
Exclusive
Exposure:
East
Possession Date:
February 12, 2025
Amenities
About this Listing
Don't Miss This Affordable One-Bedroom (800SF Per-FP) Condo In The Desirable East End Of Toronto. This Spacious, Light-Filled Unit Is Within Walking Distance To Many Convenient Amenities Along The Danforth, Including Walking Distance To Victoria Park Subway & Shoppers World Mall. This East Facing Unit Lets In Lots Of Natural Light And Adds Warmth To This Neutral-Toned Unit. The Galley Kitchen Features An Eat-In Breakfast Nook, Easy Access To A Separate Dining Room And Boasts A Large Balcony Both Great For Entertaining. There Is Plenty Of Storage In The En-Suite Laundry Room And The Unit Features Laminated Flooring Throughout And Was Just Freshly Painted And Professionally Cleaned Which Makes This A Perfect Blank Canvass Ready For A Personalized Touch. The Building Is Impeccably Maintained And Offers Amenities Including A Well-Equipped Gym, Pool And Dry Sauna, Bicycle Storage, Visitor Parking, Games Room And, A Guest Suite For Overnight Visitors. Maintenance Fees Include All Utilities. This building Is Located Next To A Fenced Park, Steps To Schools And Popular Walking Trails Include Taylor Creek Park, Dentonia Park Golf Course And Is A 7-minute Drive (15 Minutes By Bike) To Shops Along The East End Of Queen Street In The Beaches, Balmy Beach Club And The Boardwalk.
ExtrasBrand New Heat Pump, Fridge, Stove, Range Hood, Built In Dishwasher, Washer, Dryer, All Electrical Light Fixtures.
re/max hallmark realty ltd.MLS® #E11950328
Fees & Utilities
Maintenance Fees
Utility Type
Air Conditioning
Heat Source
Heating
Room Dimensions
Living
Laminate, Walkout To Balcony, East View
Dining
Laminate, Formal Room, Separate Room
Kitchen
Vinyl Floor, Built-in Dishwasher, Galley Kitchen
Bedroomeakfast
Vinyl Floor, Eat-In Kitchen, East View
Primary
Laminate, Double Closet, East View
Laundry
Vinyl Floor
Foyer
Tile Floor, Double Closet
Similar Listings
Explore Oakridge
Commute Calculator
Mortgage Calculator
Demographics
Based on the dissemination area as defined by Statistics Canada. A dissemination area contains, on average, approximately 200 – 400 households.
Building Trends At 757 Victoria Park Avenue Condos
Days on Strata
List vs Selling Price
Offer Competition
Turnover of Units
Property Value
Price Ranking
Sold Units
Rented Units
Best Value Rank
Appreciation Rank
Rental Yield
High Demand
Market Insights
Transaction Insights at 757 Victoria Park Avenue Condos
| 1 Bed | 1 Bed + Den | 2 Bed | 2 Bed + Den | 3 Bed | |
|---|---|---|---|---|---|
| Price Range | No Data | No Data | $635,000 | No Data | No Data |
| Avg. Cost Per Sqft | No Data | No Data | $603 | No Data | No Data |
| Price Range | $2,200 | No Data | No Data | No Data | No Data |
| Avg. Wait for Unit Availability | 122 Days | 1270 Days | 84 Days | 320 Days | No Data |
| Avg. Wait for Unit Availability | 223 Days | No Data | 1575 Days | 436 Days | No Data |
| Ratio of Units in Building | 31% | 2% | 55% | 13% | 2% |
Market Inventory
Total number of units listed and sold in Oakridge
