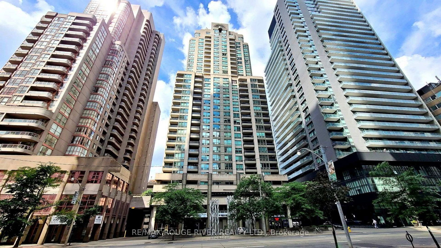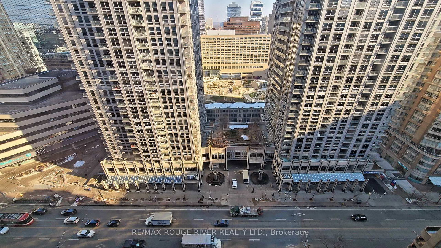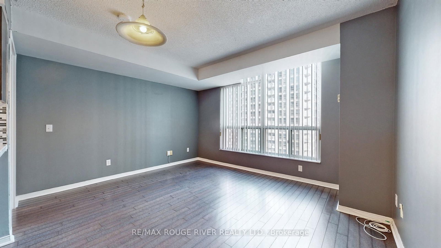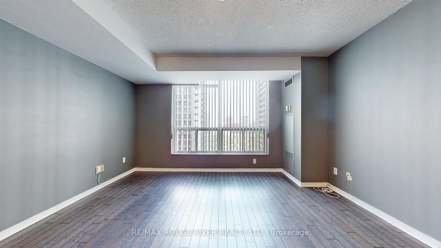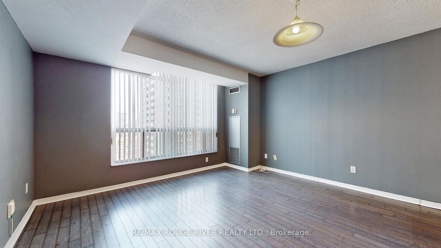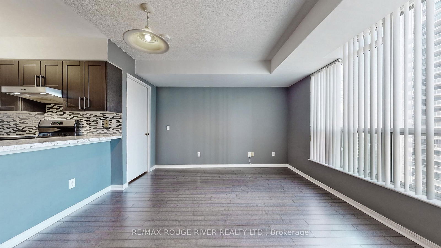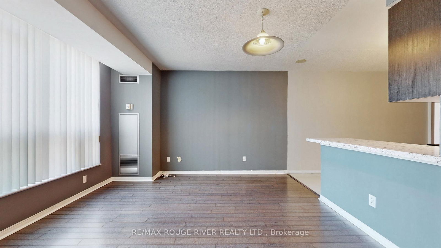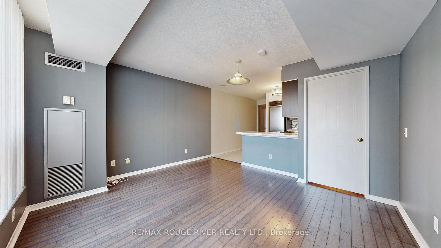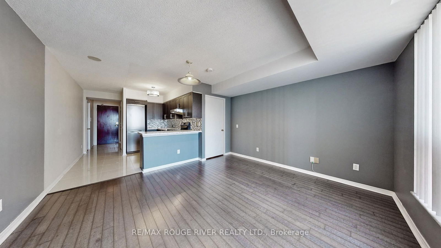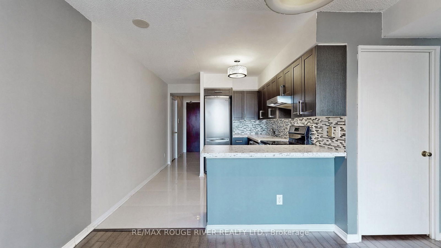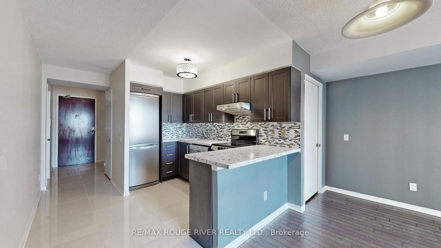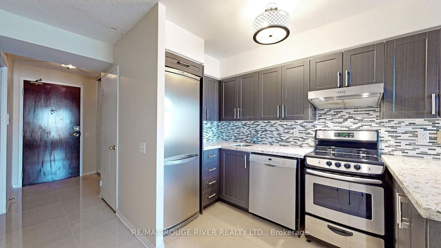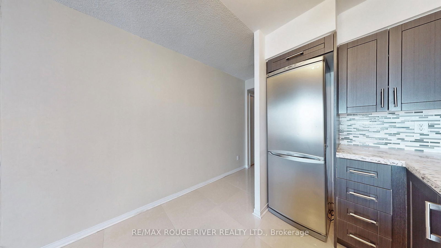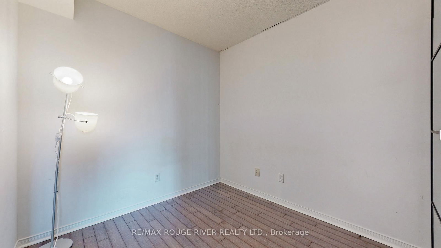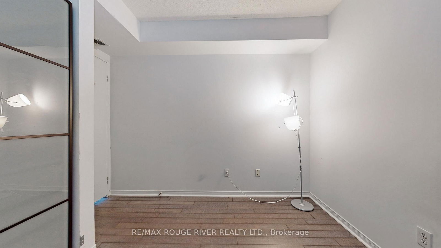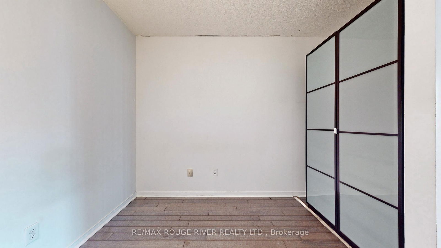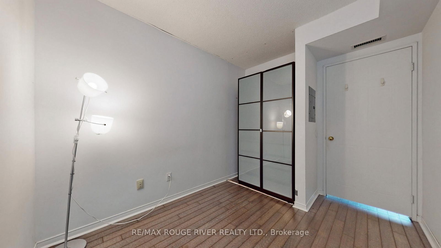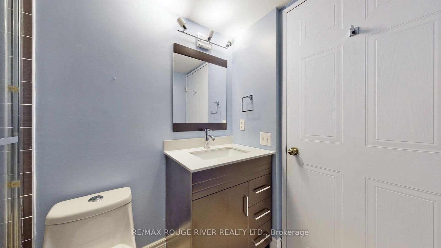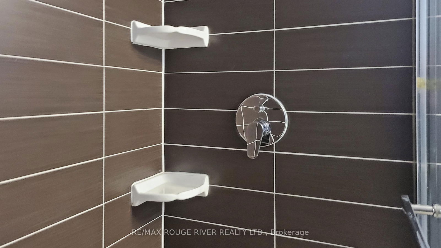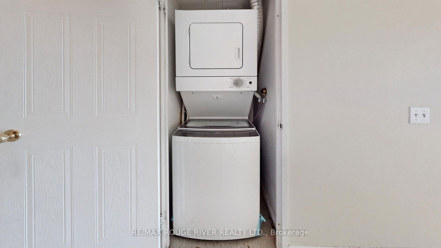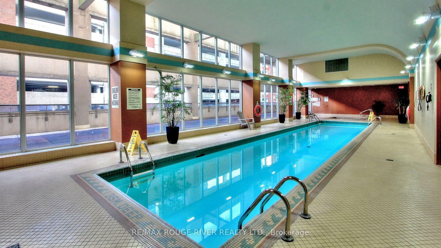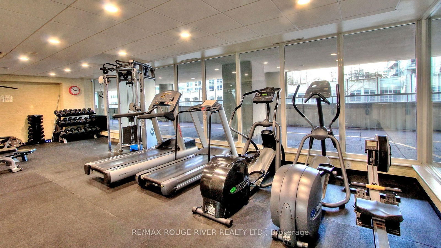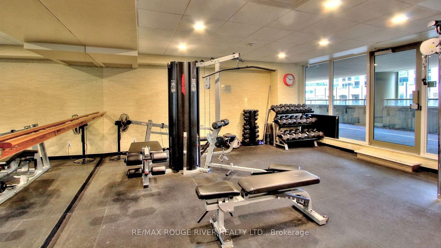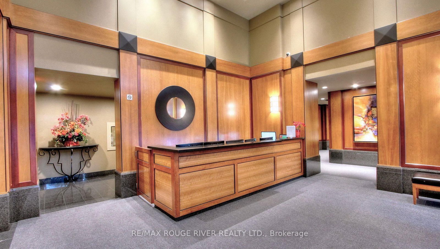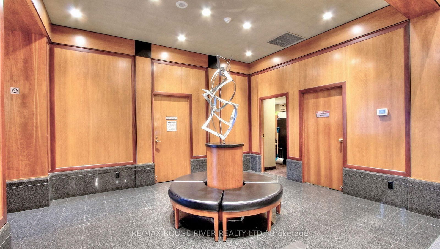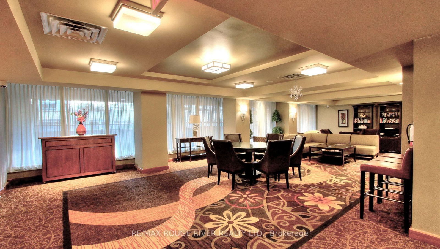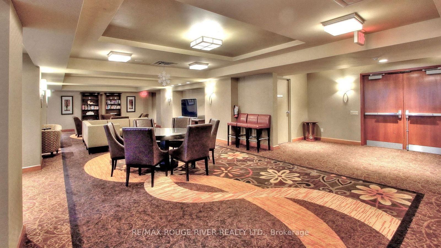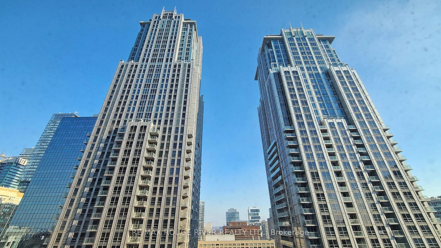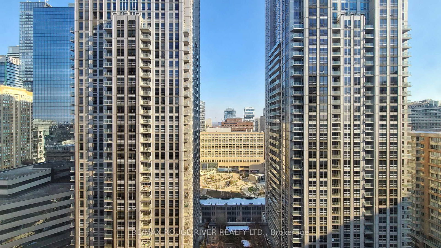2501 - 750 Bay St
Listing History
Details
Property Type:
Condo
Maintenance Fees:
$705/mth
Taxes:
$2,339 (2025)
Cost Per Sqft:
$1,017/sqft
Outdoor Space:
None
Locker:
Owned
Exposure:
East
Possession Date:
Flexible
Amenities
About this Listing
Want To Be In The Heart of Toronto? This Is It. Beautiful One Bedroom and One Bathroom Condo Apartment With A Great View and An Ideal Location | Open Concept Kitchen With Quartz Counter Top, Custom Backsplash, Stainless Steel Appliances, Upgraded Cabinetry, And Breakfast Bar- This Kitchen Is The Perfect Spot To Entertain | A 3 Pc Bathroom With Glass Shower, Beautiful Tile Work And Vanity | Full Bathroom and Kitchen Were Upgraded Since Purchased | Laminate Floors Throughout | Beyond The Apartment, You Have Tons of Amazing Amenities Including: Gym, Running Track, Indoor Swimming Pool, Sauna, Bicycle Room And Bicycle Racks In Garage, Games Room, Party Room, Visitor Parking And 24 Hour Security | You Can WALK Across the Street To College Park and College Subway Station | Minutes To Parks, Hospitals, Yorkville, Restaurants, Shopping Centres, and Universities.
ExtrasAll Existing Appliances (Fridge, Stove, Dishwasher) | Upgraded Washer and Dryer | All Existing Light Fixtures | All Existing Window Coverings.
re/max rouge river realty ltd.MLS® #C12058143
Fees & Utilities
Maintenance Fees
Utility Type
Air Conditioning
Heat Source
Heating
Room Dimensions
Living
Laminate, East View, Combined with Dining
Dining
Laminate, East View, Combined with Living
Kitchen
Stainless Steel Appliances, Granite Counter, Backsplash
Primary
Laminate, Closet
Similar Listings
Explore Bay Street Corridor
Commute Calculator
Mortgage Calculator
Demographics
Based on the dissemination area as defined by Statistics Canada. A dissemination area contains, on average, approximately 200 – 400 households.
Building Trends At The Penrose
Days on Strata
List vs Selling Price
Or in other words, the
Offer Competition
Turnover of Units
Property Value
Price Ranking
Sold Units
Rented Units
Best Value Rank
Appreciation Rank
Rental Yield
High Demand
Market Insights
Transaction Insights at The Penrose
| Studio | 1 Bed | 2 Bed | 2 Bed + Den | 3 Bed | |
|---|---|---|---|---|---|
| Price Range | No Data | $515,000 - $585,000 | $660,000 - $838,000 | No Data | No Data |
| Avg. Cost Per Sqft | No Data | $900 | $808 | No Data | No Data |
| Price Range | No Data | $2,000 - $2,750 | $1,700 - $3,675 | No Data | No Data |
| Avg. Wait for Unit Availability | No Data | 86 Days | 87 Days | 311 Days | No Data |
| Avg. Wait for Unit Availability | No Data | 37 Days | 27 Days | 103 Days | No Data |
| Ratio of Units in Building | 2% | 42% | 46% | 11% | 1% |
Market Inventory
Total number of units listed and sold in Bay Street Corridor
