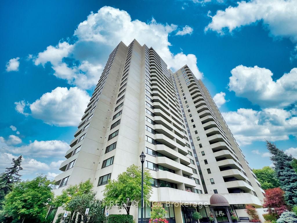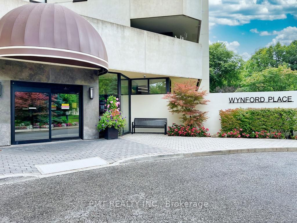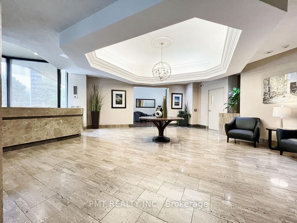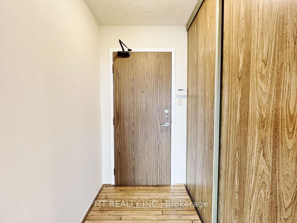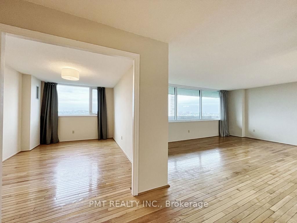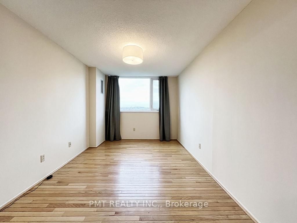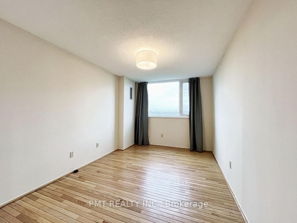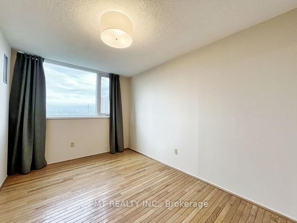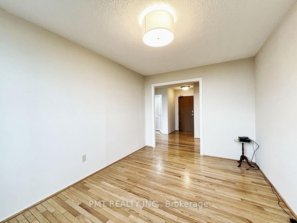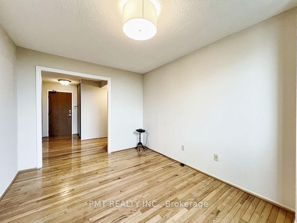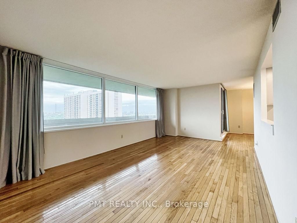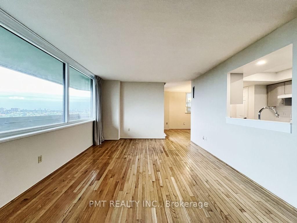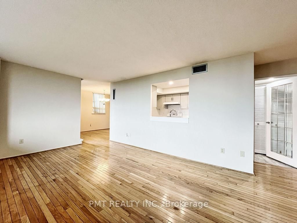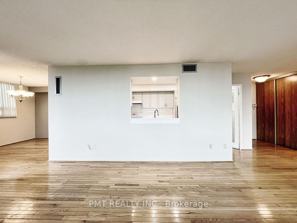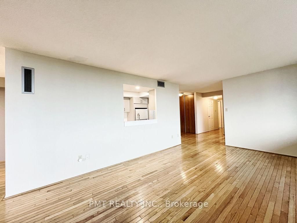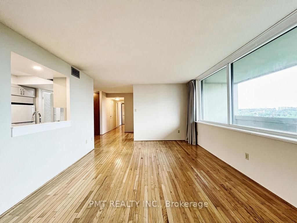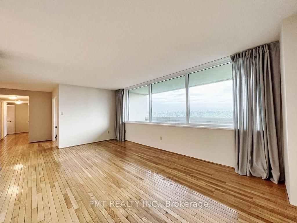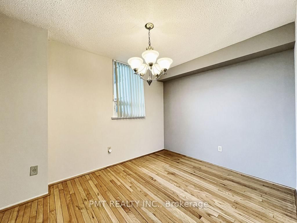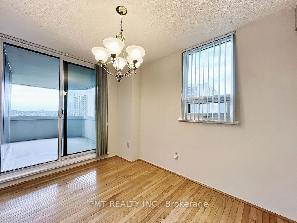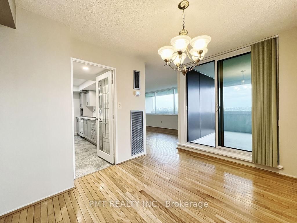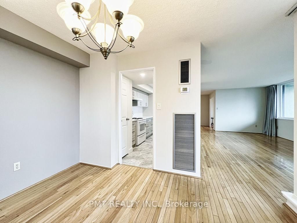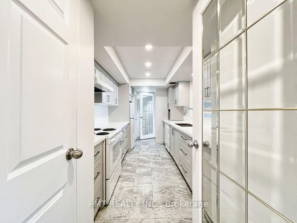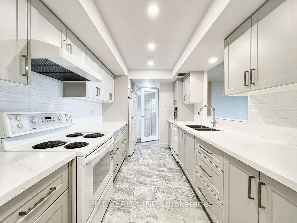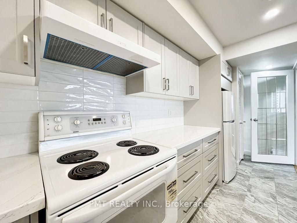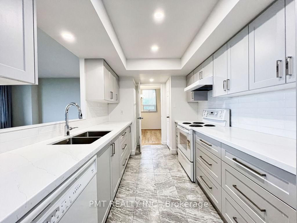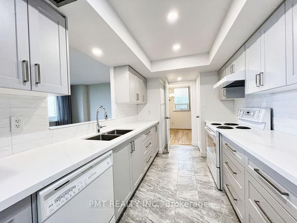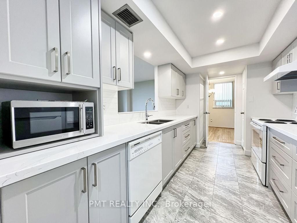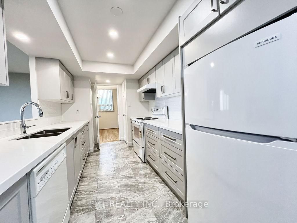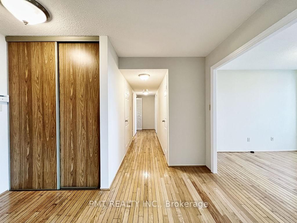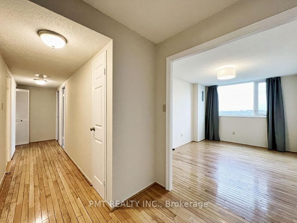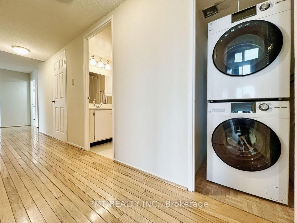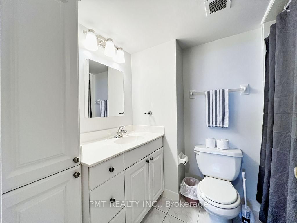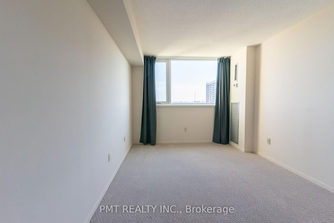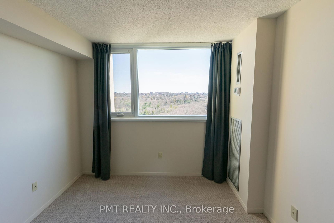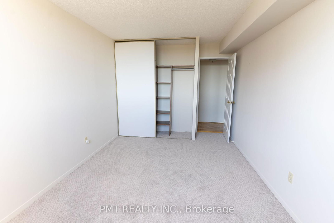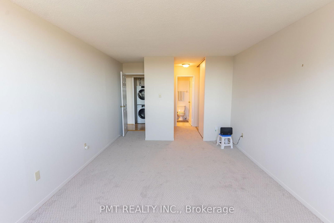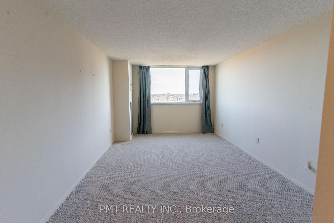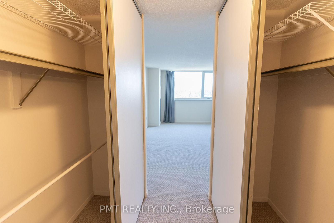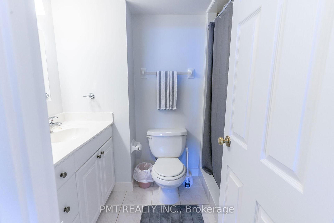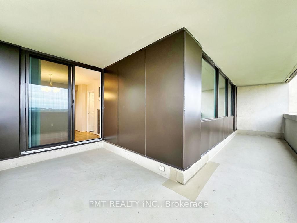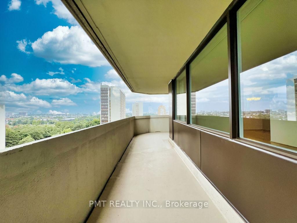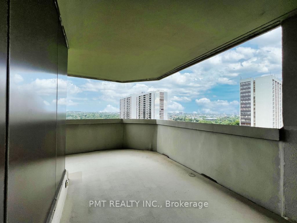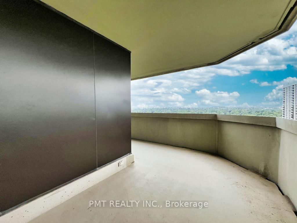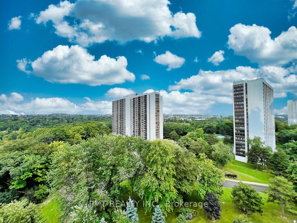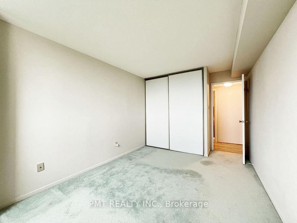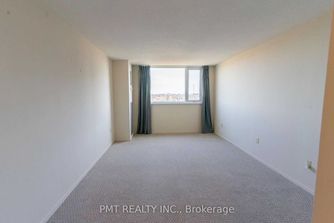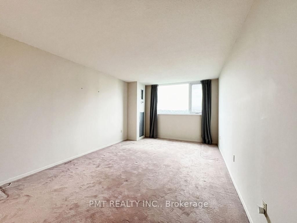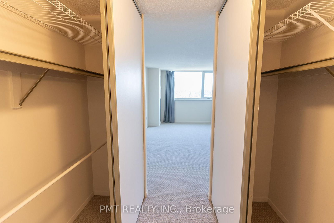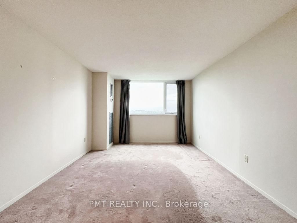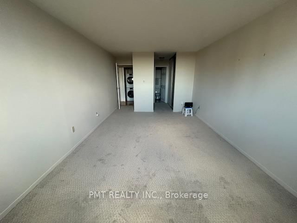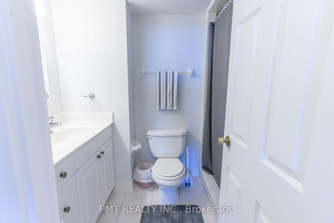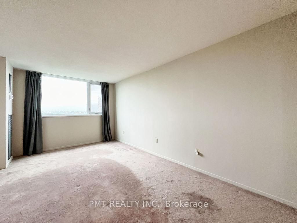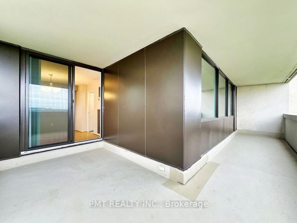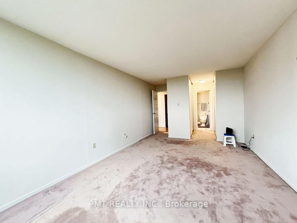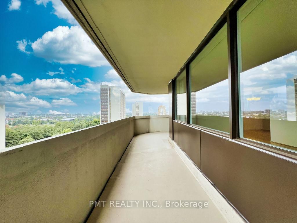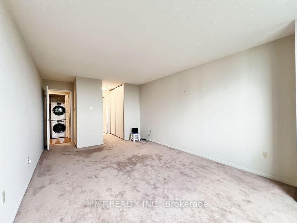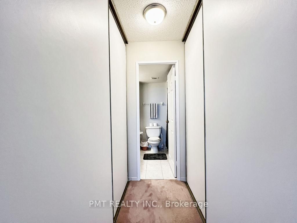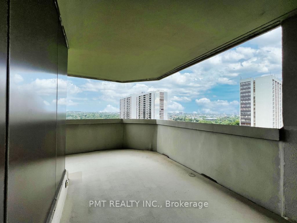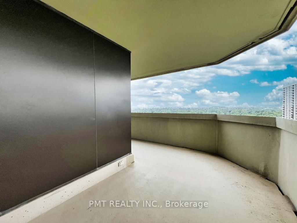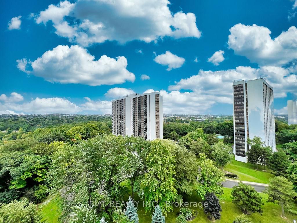1404 - 75 Wynford Heights Cres
Listing History
Unit Highlights
Property Type:
Condo
Possession Date:
Immediately
Lease Term:
1 Year
Utilities Included:
Yes
Outdoor Space:
Balcony
Furnished:
No
Exposure:
South
Locker:
Owned
Amenities
About this Listing
2 Bedroom + Den, 2 Bathroom Apartment at 75 Wynford Heights Crescent in Toronto. Enjoy spacious 1425 sqft living areas, a kitchen, bathrooms, and a large balcony. Be the first to enjoy the brand new carpet installed in the bedrooms! This prime location offers easy access to shops, restaurants, and public transportation. Two parking spots, one locker, and utilities, including wifi, are all inclusive. Building amenities include a concierge, party room, meeting room, security guard, and sauna. Don't miss this opportunity to make this beautiful apartment your own!
pmt realty inc.MLS® #C12059141
Fees & Utilities
Utilities Included
Utility Type
Air Conditioning
Heat Source
Heating
Room Dimensions
Living
Dining
Den
Kitchen
Bedroom
2nd Bedroom
Similar Listings
Explore Victoria Village
Commute Calculator
Demographics
Based on the dissemination area as defined by Statistics Canada. A dissemination area contains, on average, approximately 200 – 400 households.
Building Trends At Wynford Place Condos
Days on Strata
List vs Selling Price
Offer Competition
Turnover of Units
Property Value
Price Ranking
Sold Units
Rented Units
Best Value Rank
Appreciation Rank
Rental Yield
High Demand
Market Insights
Transaction Insights at Wynford Place Condos
| 2 Bed | 2 Bed + Den | 3 Bed | 3 Bed + Den | |
|---|---|---|---|---|
| Price Range | $592,000 - $676,500 | No Data | $840,000 | No Data |
| Avg. Cost Per Sqft | $632 | No Data | $486 | No Data |
| Price Range | No Data | No Data | No Data | No Data |
| Avg. Wait for Unit Availability | 75 Days | 121 Days | 167 Days | 1484 Days |
| Avg. Wait for Unit Availability | 149 Days | 521 Days | No Data | No Data |
| Ratio of Units in Building | 43% | 35% | 20% | 3% |
Market Inventory
Total number of units listed and leased in Victoria Village
