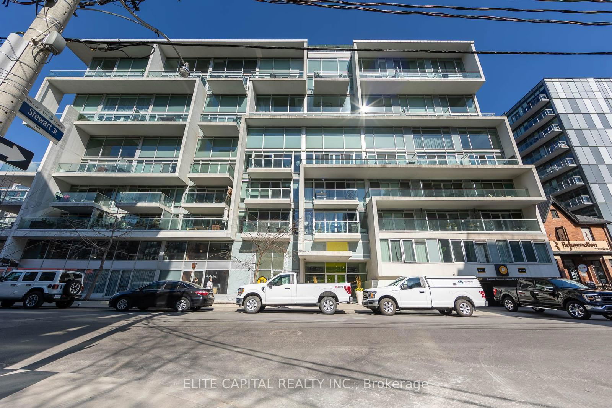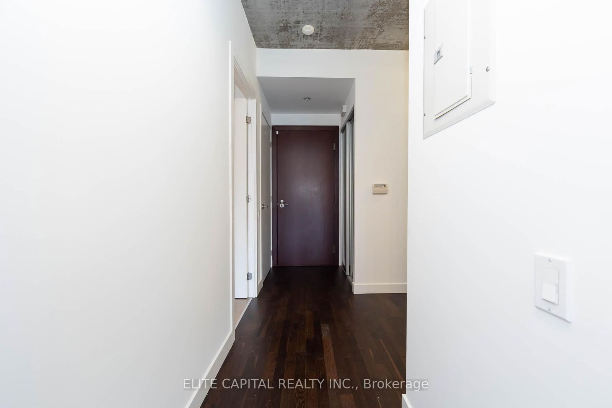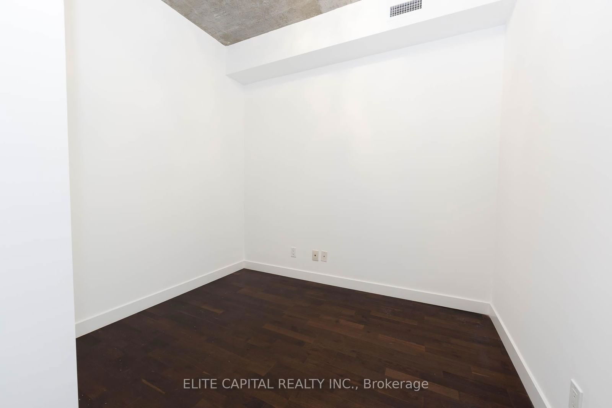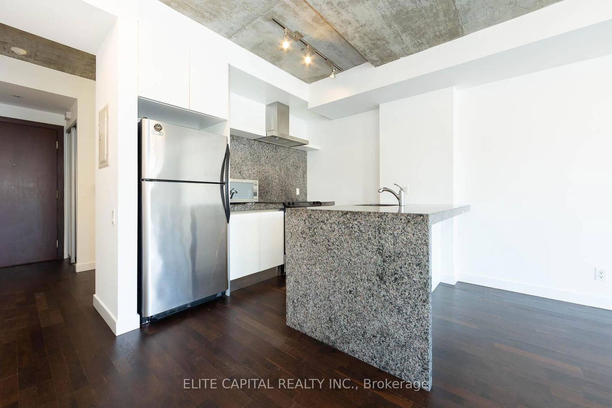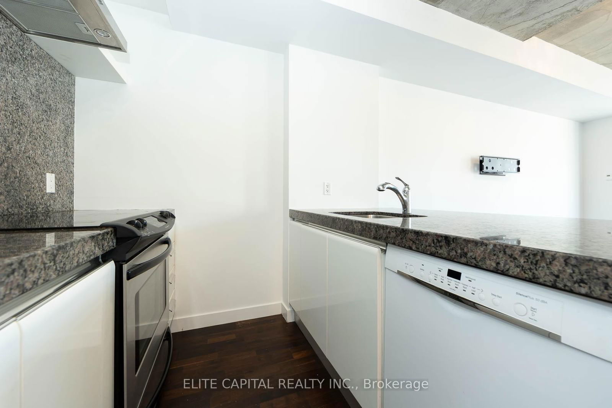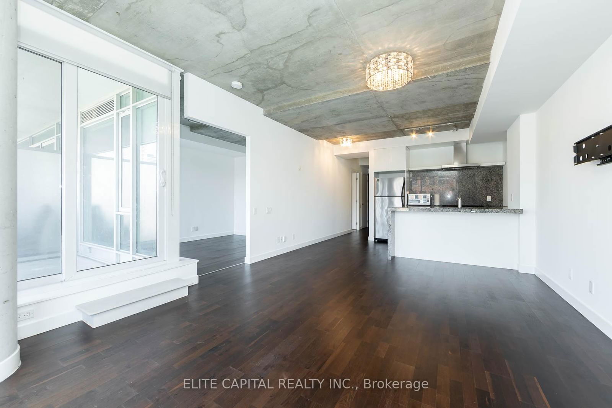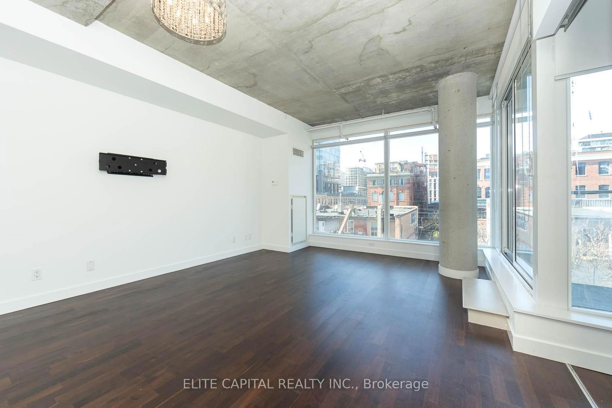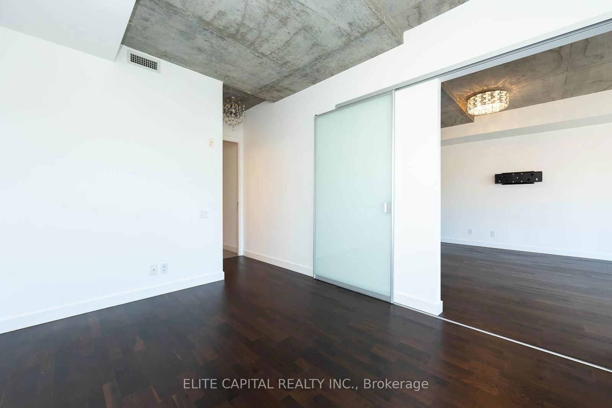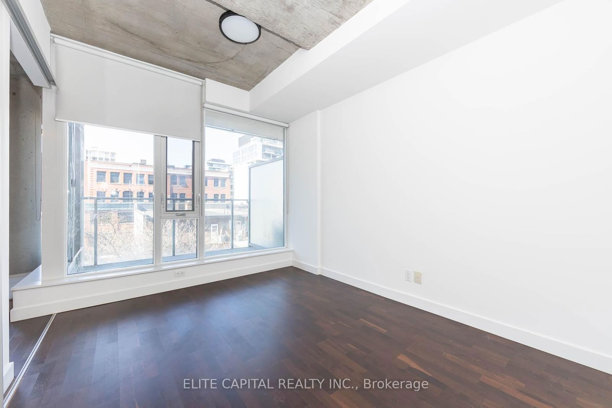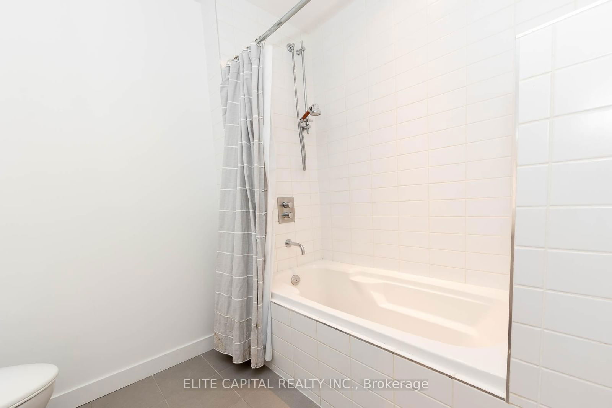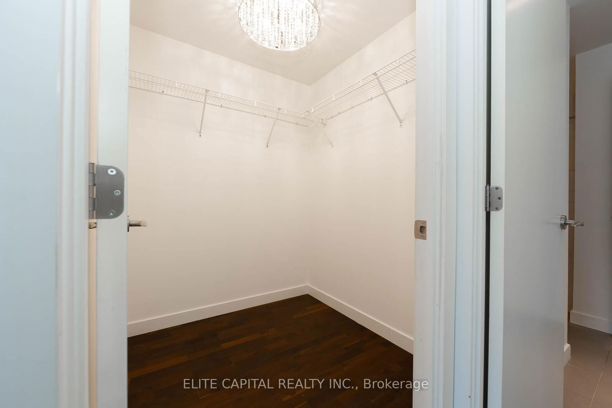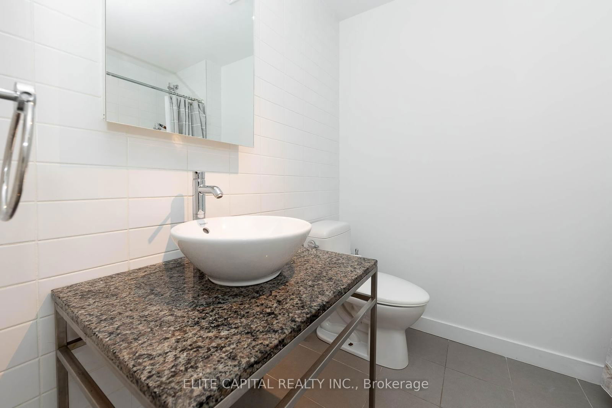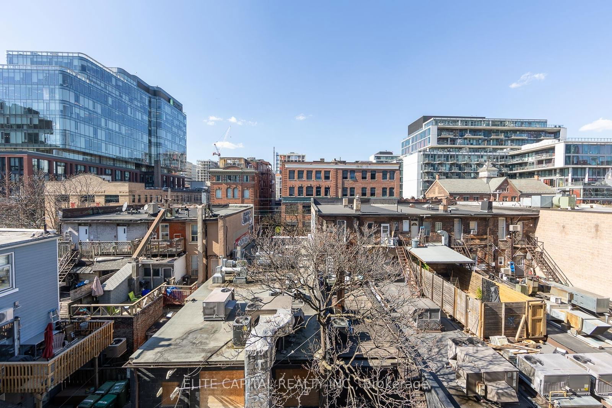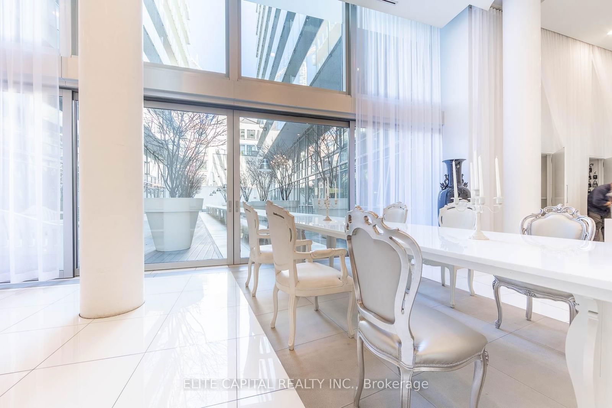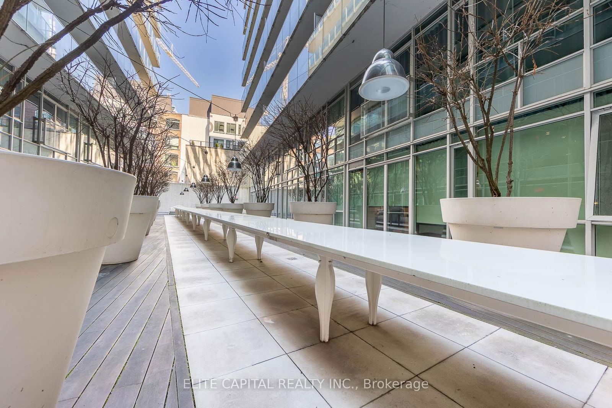Listing History
Unit Highlights
Ownership Type:
Condominium
Property Type:
Soft Loft
Possession Date:
February 17, 2025
Lease Term:
1 Year
Utilities Included:
No
Outdoor Space:
Balcony
Furnished:
No
Exposure:
North
Locker:
None
Laundry:
Ensuite
Amenities
About this Listing
Welcome to prime living in the heart of the Fashion District! This stunning, open-concept loft combines modern design with unbeatable convenience. Enjoy floor-to-ceiling windows and soaring 9-foot concrete ceilings that fill the space with natural light. Freshly painted and updated with new light fixtures, this loft boasts a sleek, modern kitchen with an oversized breakfast bar, perfect for entertaining. The spacious den offers an ideal setup for a home office, while hardwood floors run throughout the loft, adding warmth and style. The primary suite includes a 4-piece ensuite bath and a generous walk-in closet, ensuring ample storage. Plus, the large parking spot provides added convenience. Just steps from public transit and surrounded by the trendiest bars and restaurants, this loft offers the ultimate city lifestyle!
elite capital realty inc.MLS® #C11962799
Fees & Utilities
Utilities Included
Utility Type
Air Conditioning
Heat Source
Heating
Room Dimensions
Living
hardwood floor, Combined with Dining, Large Window
Dining
hardwood floor, Combined with Living, Open Concept
Kitchen
Centre Island, Breakfast Area, Modern Kitchen
Primary
Ensuite Bath, Walk-in Closet, Large Window
Den
Open Concept, hardwood floor, Large Closet
Similar Listings
Explore King West
Commute Calculator
Demographics
Based on the dissemination area as defined by Statistics Canada. A dissemination area contains, on average, approximately 200 – 400 households.
Building Trends At Seventy5 Portland
Days on Strata
List vs Selling Price
Offer Competition
Turnover of Units
Property Value
Price Ranking
Sold Units
Rented Units
Best Value Rank
Appreciation Rank
Rental Yield
High Demand
Market Insights
Transaction Insights at Seventy5 Portland
| Studio | 1 Bed | 1 Bed + Den | 2 Bed | 2 Bed + Den | |
|---|---|---|---|---|---|
| Price Range | No Data | $594,000 - $632,000 | $780,000 - $815,000 | No Data | No Data |
| Avg. Cost Per Sqft | No Data | $1,048 | $852 | No Data | No Data |
| Price Range | No Data | $2,100 - $3,700 | $2,675 - $3,500 | $3,200 - $3,995 | No Data |
| Avg. Wait for Unit Availability | No Data | 68 Days | 55 Days | 166 Days | 541 Days |
| Avg. Wait for Unit Availability | No Data | 23 Days | 45 Days | 118 Days | 1034 Days |
| Ratio of Units in Building | 1% | 49% | 34% | 13% | 6% |
Market Inventory
Total number of units listed and leased in King West
