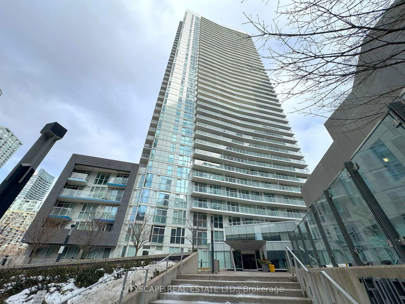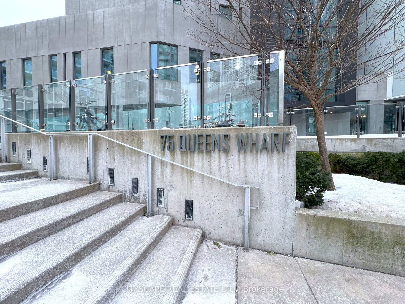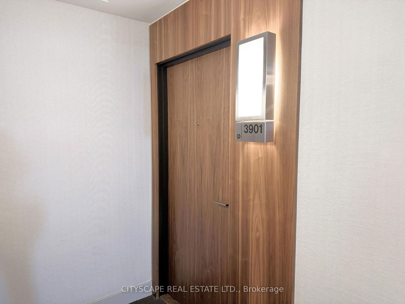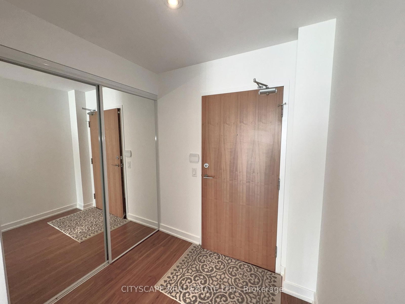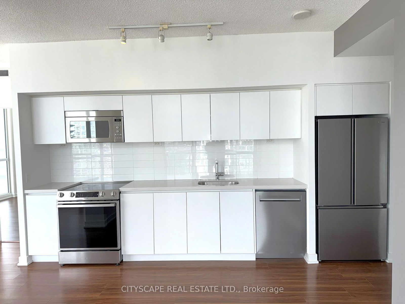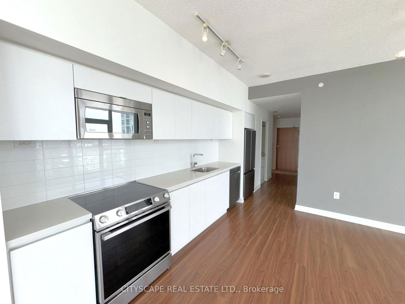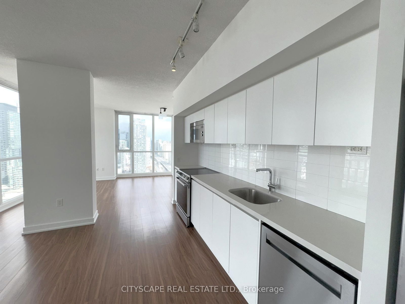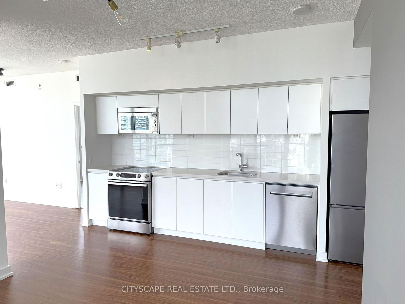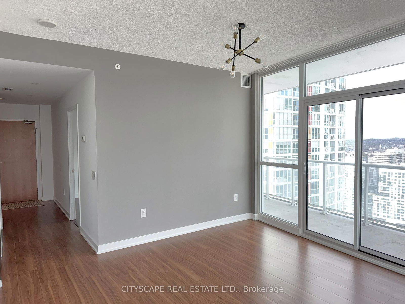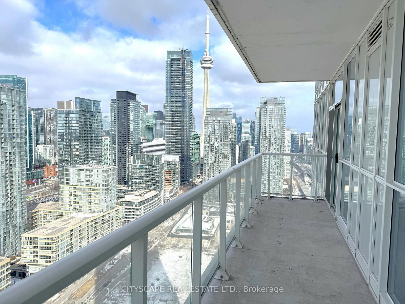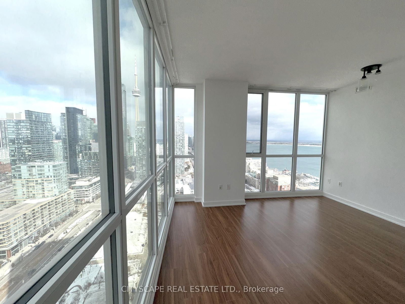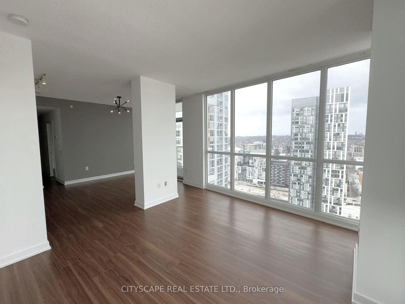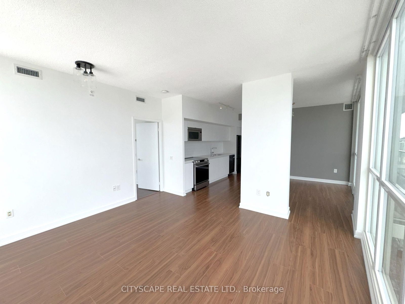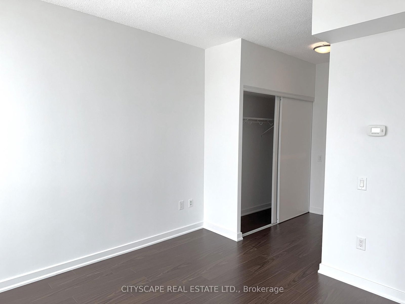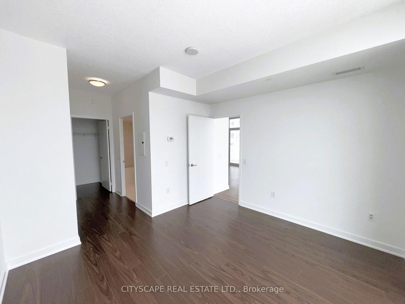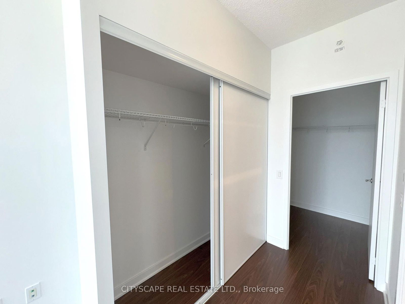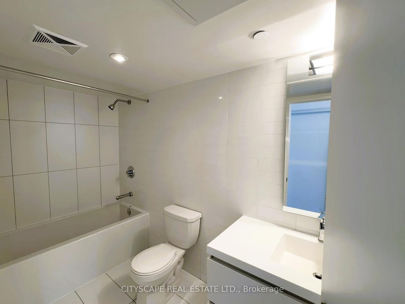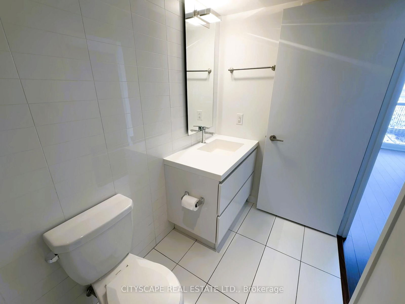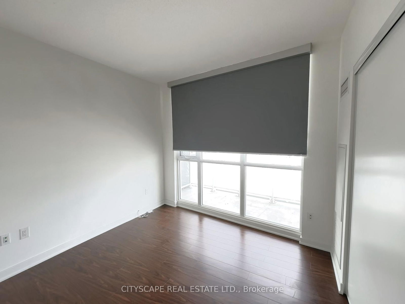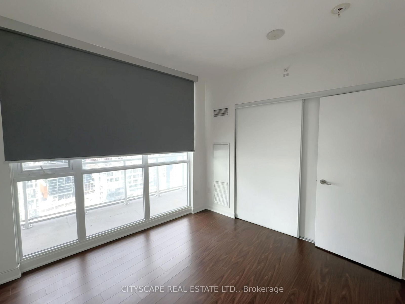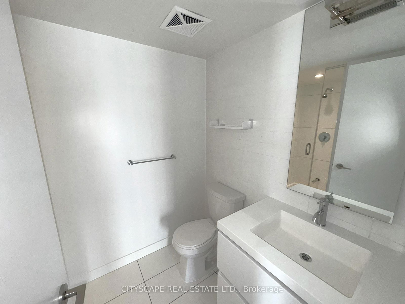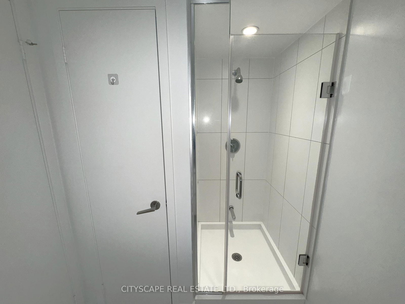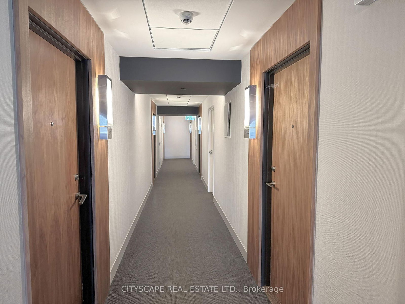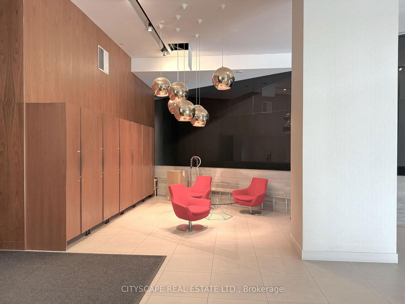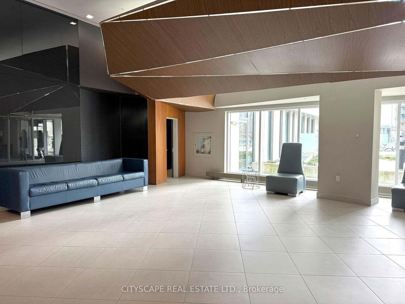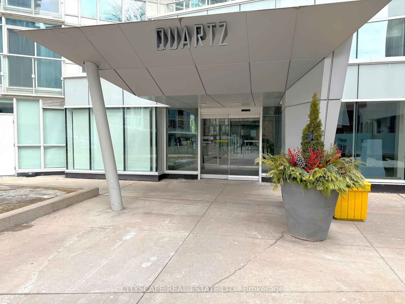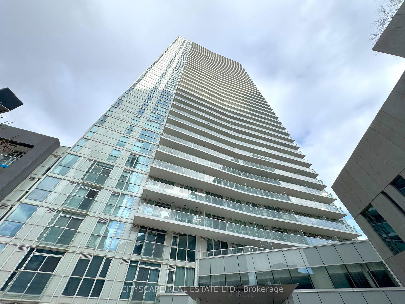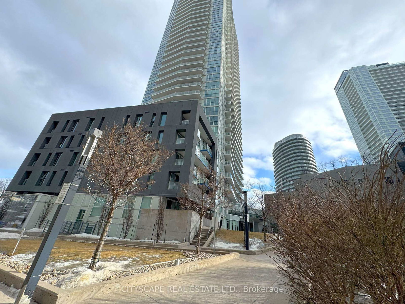Listing History
Unit Highlights
Property Type:
Condo
Maintenance Fees:
$851/mth
Taxes:
$4,339 (2024)
Cost Per Sqft:
$1,070/sqft
Outdoor Space:
Balcony
Locker:
None
Exposure:
North East
Possession Date:
Immediately
Amenities
About this Listing
**Stunning 2-Bedroom Corner Unit with Lake & City Views - 75 Queens Wharf Rd #3901, Toronto** **Stylish & Spacious Living** Welcome to this beautiful 2-bedroom, 2-bathroom corner unit in Torontos vibrant Waterfront Communities neighbourhood. The open-concept living and dining area features laminate flooring and offers breathtaking, unobstructed views of the lake and city skyline. The eat-in kitchen area boasts a walkout to a private balcony, perfect for enjoying morning coffee or sunset views. **Modern Kitchen:** The sleek kitchen is equipped with stainless steel appliances, including a built-in microwave, stove, dishwasher, and fridge, along with a stainless steel sink. **Comfort & Convenience:** The primary bedroom features laminate flooring, his-and-hers closets, and a 4-piece ensuite with tiled flooring and a glass shower. The second bedroom has a large window, filling the space with natural light. **Luxury Finishes:** The additional 3-piece bathroom offers a stand-up glass shower and tiled flooring. The unit also includes a mirror closet in the foyer and a laundry area for added convenience. **Prime Location & Amenities:** Situated in the heart of Toronto, this condo offers easy access to TTC, Union Station, and major highways. Enjoy being steps from The Bentway, Canoe Landing Park, and scenic waterfront trails. Nearby, youll find Loblaws, Farm Boy, LCBO, and countless dining options. Building amenities include a fitness center, indoor pool, sauna, rooftop terrace, and 24/7 concierge service. **Experience Urban Living at Its Best!** Dont miss this opportunity - schedule your showing today!
ExtrasStainless Steel kitchen appliances include built-in microwave, stove, dishwasher, and fridge, stainless steel sink
cityscape real estate ltd.MLS® #C12052606
Fees & Utilities
Maintenance Fees
Utility Type
Air Conditioning
Heat Source
Heating
Room dimensions are not available for this listing.
Similar Listings
Explore CityPlace
Commute Calculator
Demographics
Based on the dissemination area as defined by Statistics Canada. A dissemination area contains, on average, approximately 200 – 400 households.
Building Trends At Quartz | Spectra Condos
Days on Strata
List vs Selling Price
Or in other words, the
Offer Competition
Turnover of Units
Property Value
Price Ranking
Sold Units
Rented Units
Best Value Rank
Appreciation Rank
Rental Yield
High Demand
Market Insights
Transaction Insights at Quartz | Spectra Condos
| Studio | 1 Bed | 1 Bed + Den | 2 Bed | 2 Bed + Den | 3 Bed | 3 Bed + Den | |
|---|---|---|---|---|---|---|---|
| Price Range | $425,000 | $520,000 - $666,000 | $588,000 - $670,000 | $710,000 - $875,000 | $990,000 | $990,000 - $1,042,000 | No Data |
| Avg. Cost Per Sqft | $910 | $1,002 | $909 | $1,006 | $1,039 | $960 | No Data |
| Price Range | $1,800 - $2,190 | $1,975 - $2,700 | $2,250 - $2,950 | $2,595 - $3,850 | $3,700 - $4,180 | $3,850 - $4,500 | No Data |
| Avg. Wait for Unit Availability | 74 Days | 17 Days | 18 Days | 41 Days | 229 Days | 95 Days | No Data |
| Avg. Wait for Unit Availability | 20 Days | 5 Days | 6 Days | 12 Days | 96 Days | 26 Days | 706 Days |
| Ratio of Units in Building | 8% | 37% | 33% | 15% | 3% | 7% | 1% |
Market Inventory
Total number of units listed and sold in CityPlace
