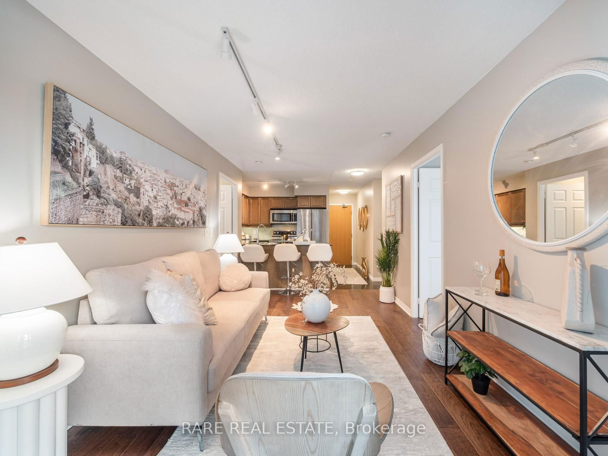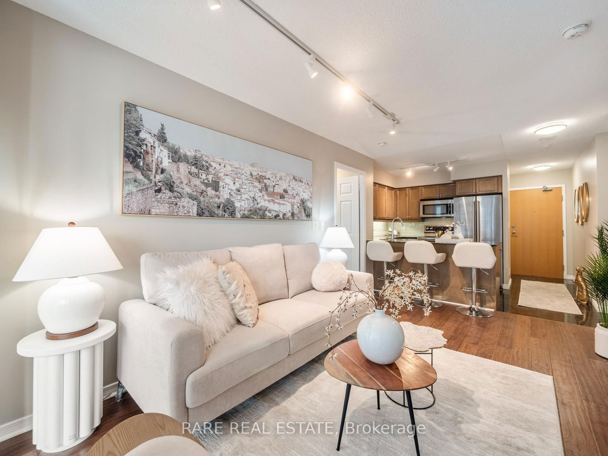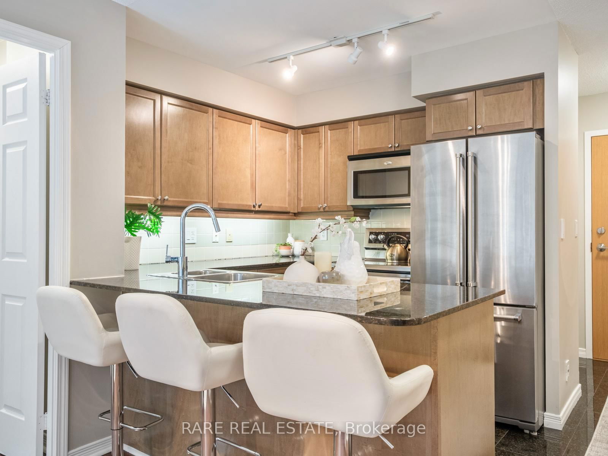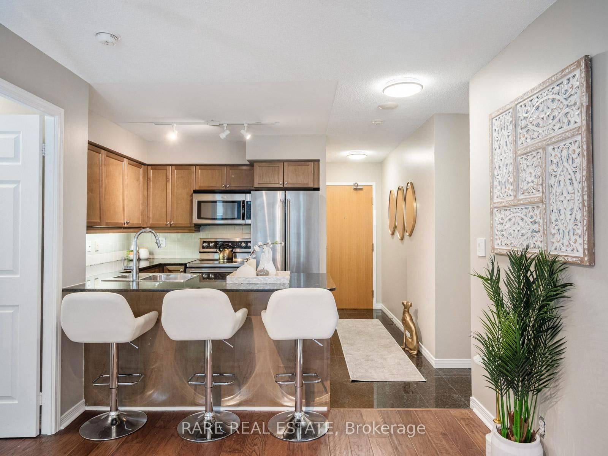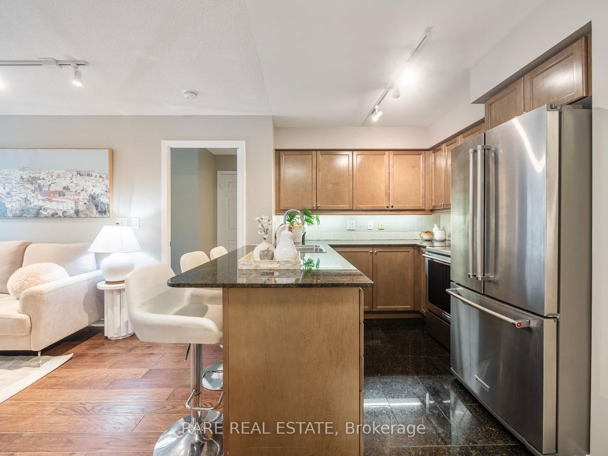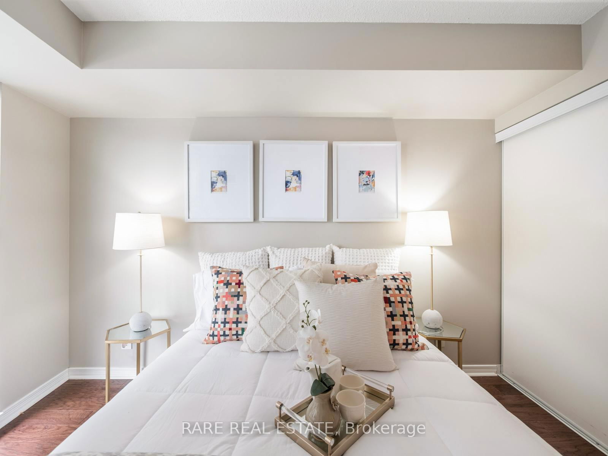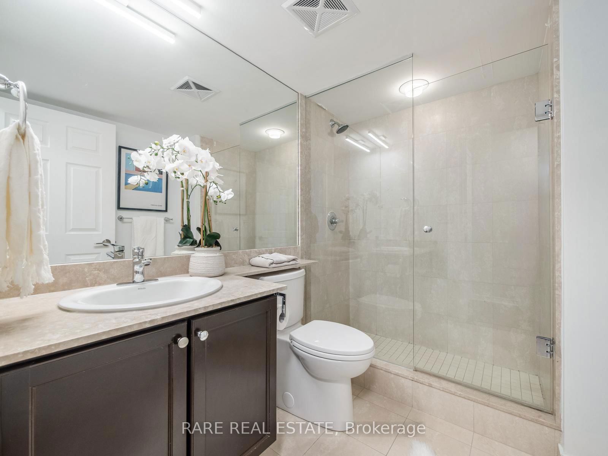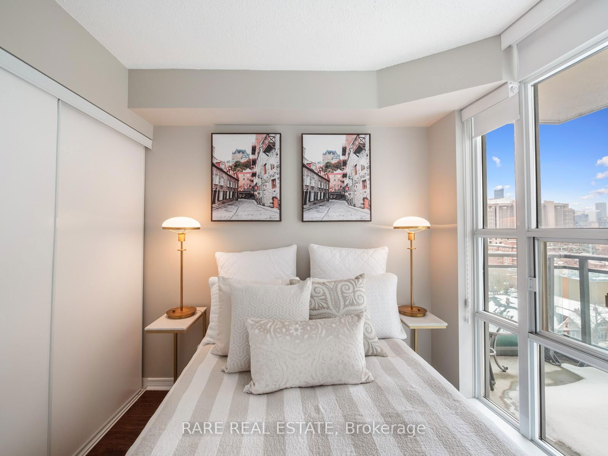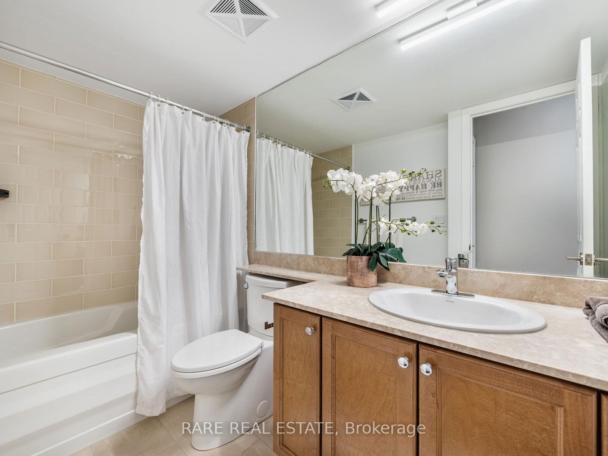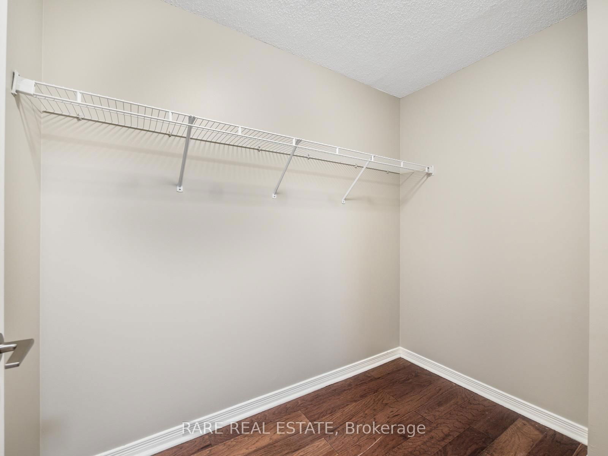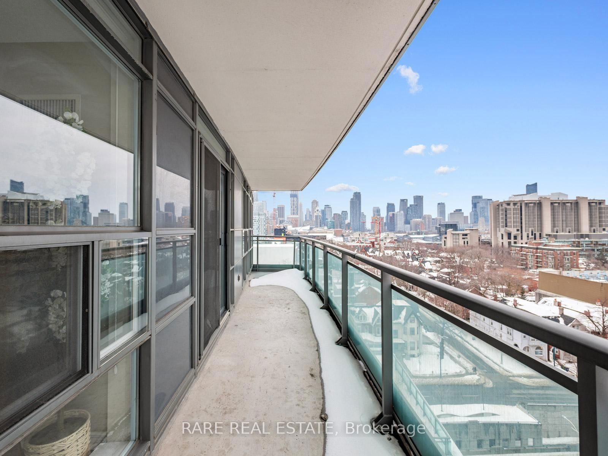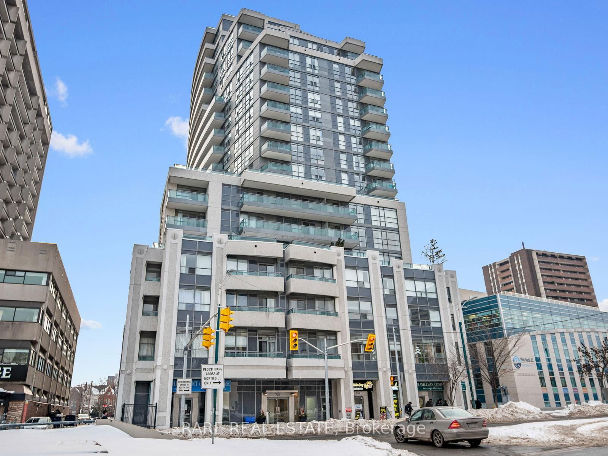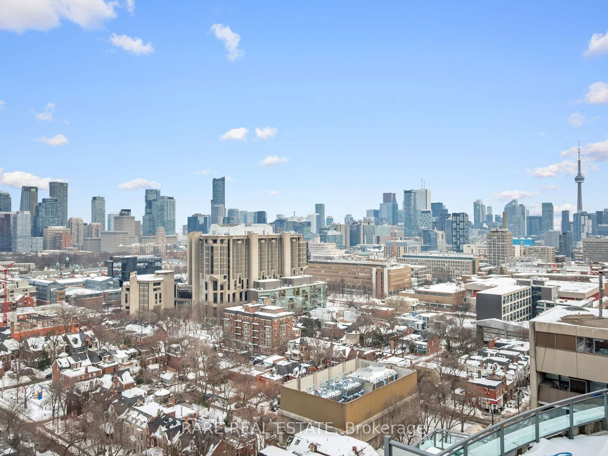Listing History
Unit Highlights
Property Type:
Condo
Maintenance Fees:
$712/mth
Taxes:
$3,820 (2024)
Cost Per Sqft:
$1,014/sqft
Outdoor Space:
Balcony
Locker:
Owned
Exposure:
South
Possession Date:
Flexible
Amenities
About this Listing
Step into this bright and ultra-clean 2-bedroom, 2-bath condo, perfectly nestled in one of Toronto's most sought-after neighbourhoods. Just steps from Yorkville and the University of Toronto, this stunning home offers the perfect blend of style, comfort, and convenience. Wake up to breathtaking city views through floor-to-ceiling windows that bathe the space in natural light. Start your morning in the sleek, modern kitchen, featuring stainless steel appliances, ample storage, and a spacious layout designed for effortless cooking and entertaining. With loads of closet space, tons of storage, and the added convenience of in-suite laundry, everything you need is right at your fingertips. Enjoy your private balcony as you sip your coffee and take in the energy of the city below. When it's time to unwind, take advantage of the buildings top-tier amenities hit the gym for a workout, relax in the media room, or host friends on the stunning rooftop deck with seasonal BBQs. With plenty of visitor parking and a full-time concierge, you'll experience both comfort and convenience in this safe and friendly community. Everything is just steps away - grocery stores are right next door, and world-class shopping, dining, and entertainment are all within walking distance. Commuting is effortless with TTC access just minutes away. This is more than just a condo it's a lifestyle. Don't miss your chance to call this urban oasis home!
ExtrasExisting Electric Light Fixtures, Window Coverings, Stainless Steel Fridge, Stove, Dishwasher, B/I microwave, Clothes Washer and Dryer
rare real estateMLS® #C12039646
Fees & Utilities
Maintenance Fees
Utility Type
Air Conditioning
Heat Source
Heating
Room Dimensions
Primary
3 Piece Ensuite
2nd Bedroom
Double Closet
Living
Combined with Dining
Similar Listings
Explore The Annex
Commute Calculator
Demographics
Based on the dissemination area as defined by Statistics Canada. A dissemination area contains, on average, approximately 200 – 400 households.
Building Trends At Mosaic
Days on Strata
List vs Selling Price
Offer Competition
Turnover of Units
Property Value
Price Ranking
Sold Units
Rented Units
Best Value Rank
Appreciation Rank
Rental Yield
High Demand
Market Insights
Transaction Insights at Mosaic
| Studio | 1 Bed | 1 Bed + Den | 2 Bed | 2 Bed + Den | 3 Bed + Den | |
|---|---|---|---|---|---|---|
| Price Range | No Data | $548,000 - $579,000 | No Data | No Data | $1,170,000 | No Data |
| Avg. Cost Per Sqft | No Data | $1,019 | No Data | No Data | $987 | No Data |
| Price Range | No Data | $2,250 - $2,710 | $2,600 - $3,250 | $3,300 - $3,700 | No Data | No Data |
| Avg. Wait for Unit Availability | No Data | 149 Days | 167 Days | 140 Days | 184 Days | No Data |
| Avg. Wait for Unit Availability | No Data | 50 Days | 70 Days | 73 Days | 94 Days | No Data |
| Ratio of Units in Building | 1% | 29% | 23% | 25% | 23% | 2% |
Market Inventory
Total number of units listed and sold in Annex
