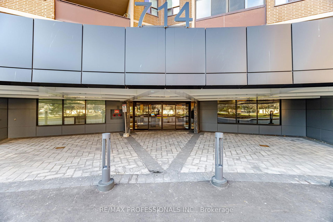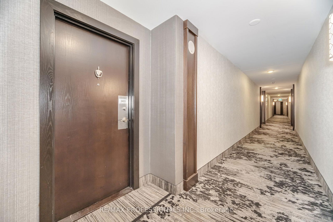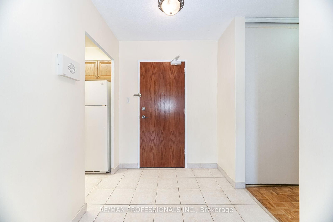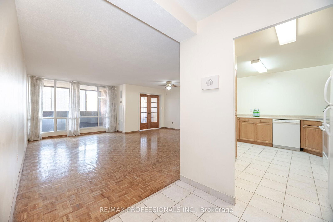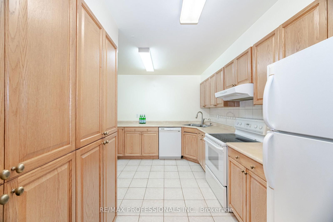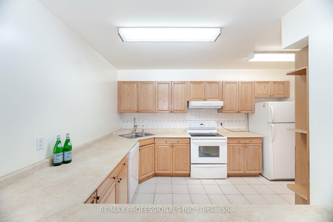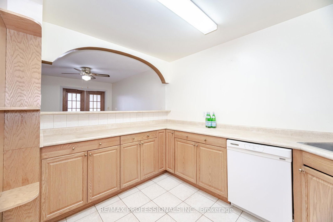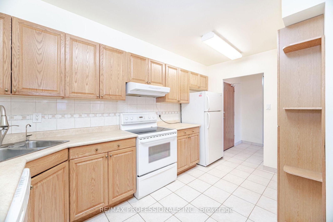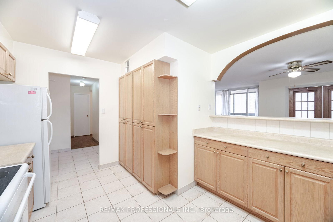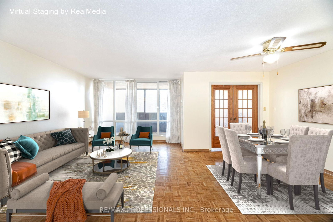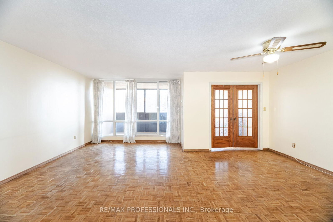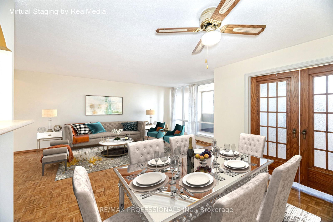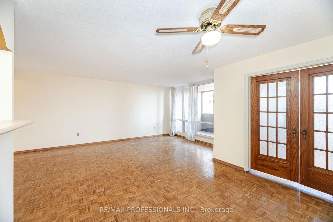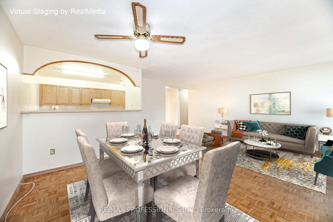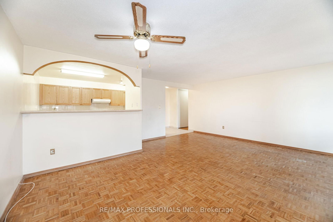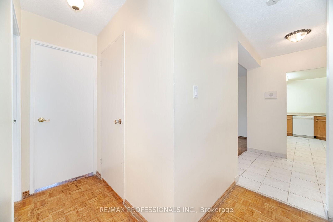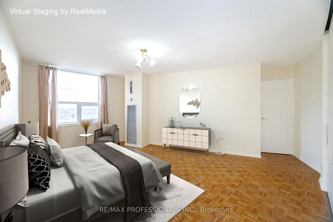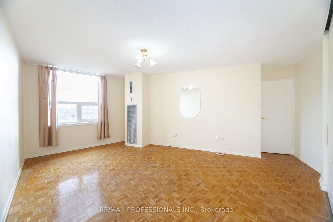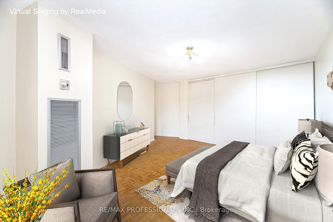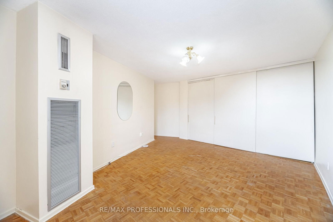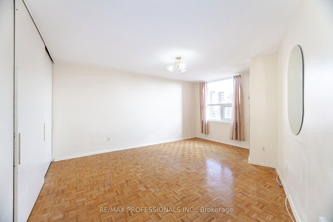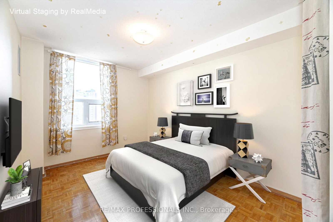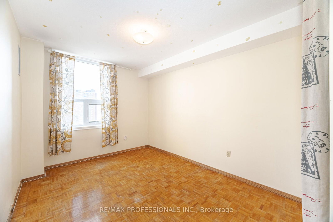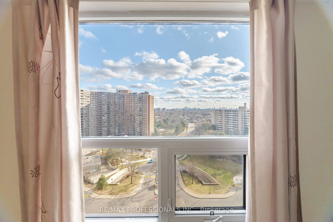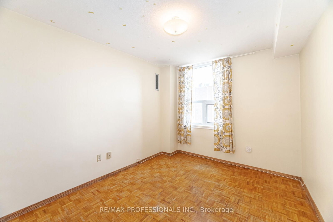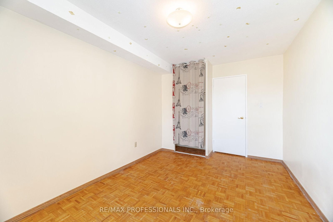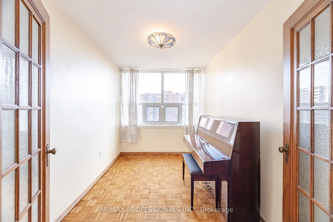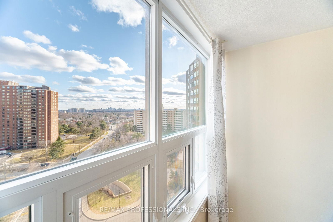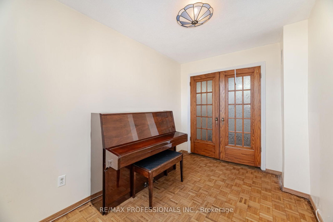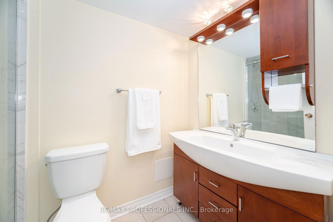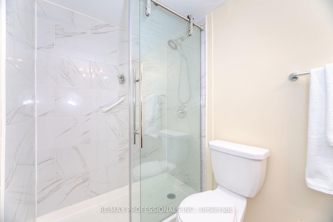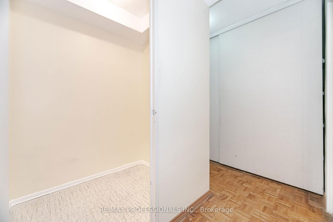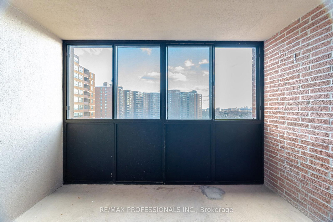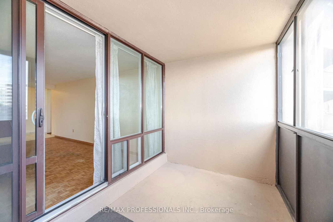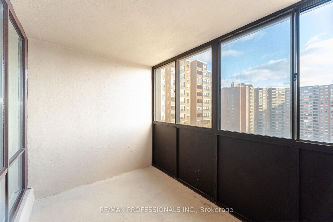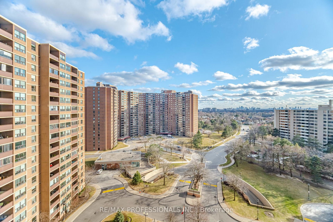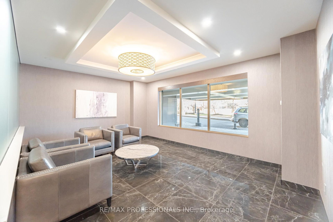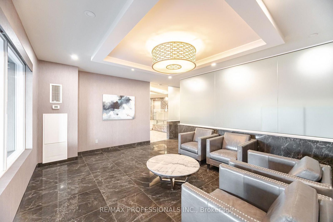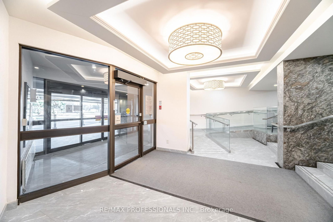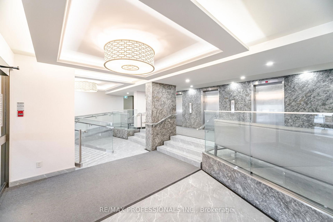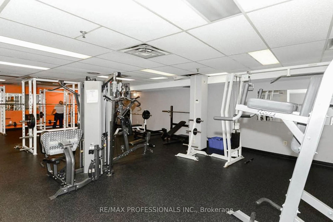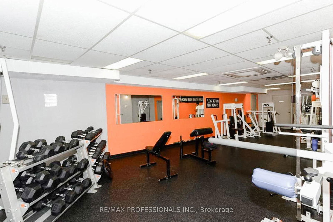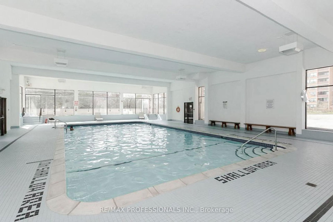1411 - 714 The West Mall
Listing History
Details
Property Type:
Condo
Maintenance Fees:
$1,140/mth
Taxes:
$1,474 (2024)
Cost Per Sqft:
$450/sqft
Outdoor Space:
Enclosed/Solarium
Locker:
Ensuite
Exposure:
South West
Possession Date:
30/60
Laundry:
Lower
Amenities
About this Listing
Large asndf spacious condo offers over 1,200 sq. ft. of modern living. Featuring 2 generous bedrooms plus a large den that can easily function as a third bedroom or home office, the layout is thoughtfully designed for both everyday living and entertaining. The Updated kitchen is a true standout, Enjoy spectacular, unobstructed views of the Mississauga skyline from your private balcony truly a serene escape in the heart of the city.This is a well-managed building known for its exceptional amenities and all-inclusive maintenance fees covering all utilities, high-speed internet, cable TV with Crave + HBO, and more. Amenities include indoor and outdoor pools, tennis and basketball courts, a fully equipped gym, sauna, BBQ areas, party room, kids' playground, beautifully landscaped gardens, car wash, 24-hour security, and more.Desirable Etobicoke Neighbourhood! Close To Airport, Centennial Park, Public Transit, Shopping, Great Schools, 427 & 401. 20 Mins To Downtown Toronto. Top-rated schools this is luxury living at its best.
ExtrasAll existing fixtures, Ceiling Fan, Fridge, Stove, B/I Dishwasher, hood fan curtains and binds.
re/max professionals inc.MLS® #W12072565
Fees & Utilities
Maintenance Fees
Utility Type
Air Conditioning
Heat Source
Heating
Room Dimensions
Living
Parquet Floor, Open Concept, Walkout To Balcony
Dining
Parquet Floor, Open Concept
Kitchen
Ceramic Floor, Irregular Room, Pass Through
Primary
Parquet Floor, Large Closet, Large Window
2nd Bedroom
Parquet Floor, Large Closet, Large Window
Den
Parquet Floor, Large Window, Sw View
Sunroom
South View
Similar Listings
Explore Eringate | Centennial | West Deane
Commute Calculator
Mortgage Calculator
Demographics
Based on the dissemination area as defined by Statistics Canada. A dissemination area contains, on average, approximately 200 – 400 households.
Building Trends At The Buckingham Condos
Days on Strata
List vs Selling Price
Offer Competition
Turnover of Units
Property Value
Price Ranking
Sold Units
Rented Units
Best Value Rank
Appreciation Rank
Rental Yield
High Demand
Market Insights
Transaction Insights at The Buckingham Condos
| 1 Bed | 1 Bed + Den | 2 Bed | 2 Bed + Den | 3 Bed | 3 Bed + Den | |
|---|---|---|---|---|---|---|
| Price Range | No Data | $417,000 | $500,000 | $475,000 - $658,000 | No Data | $600,000 - $680,000 |
| Avg. Cost Per Sqft | No Data | $481 | $475 | $504 | No Data | $476 |
| Price Range | No Data | No Data | No Data | $3,200 - $3,300 | No Data | No Data |
| Avg. Wait for Unit Availability | 1326 Days | 81 Days | 675 Days | 21 Days | 299 Days | 129 Days |
| Avg. Wait for Unit Availability | No Data | 524 Days | No Data | 213 Days | No Data | No Data |
| Ratio of Units in Building | 2% | 16% | 3% | 66% | 2% | 14% |
Market Inventory
Total number of units listed and sold in Eringate | Centennial | West Deane

