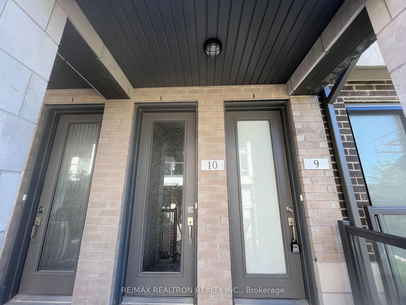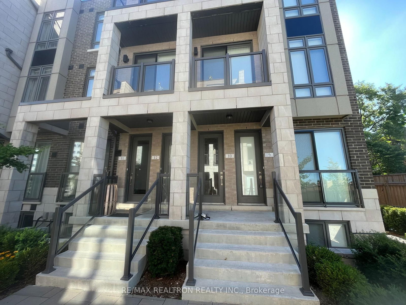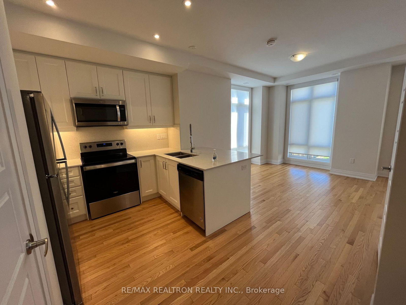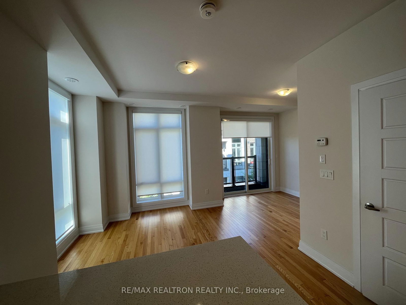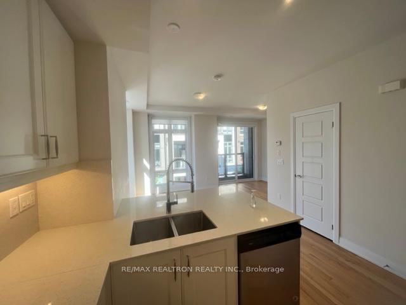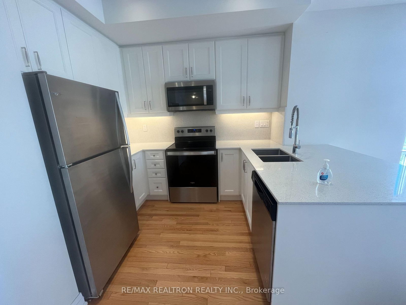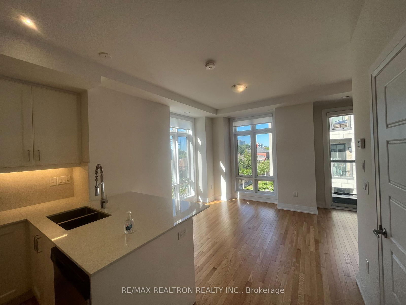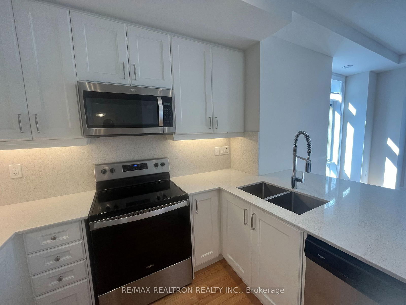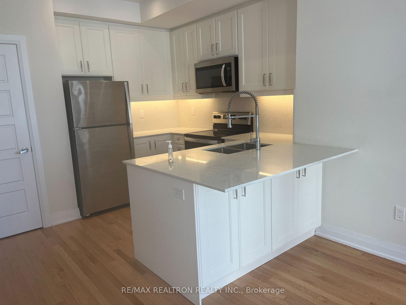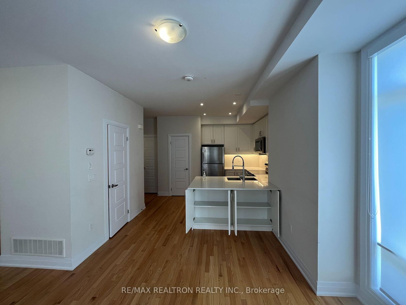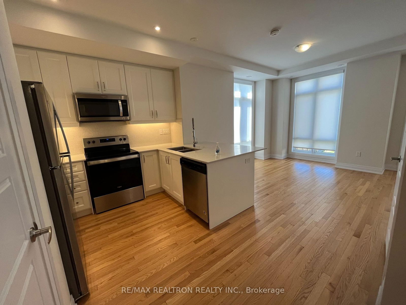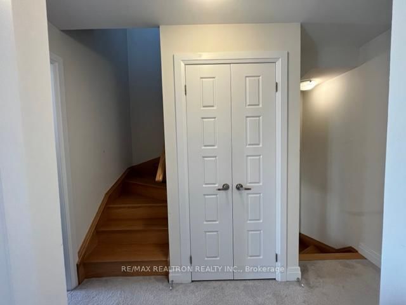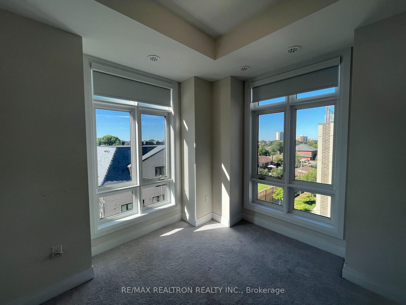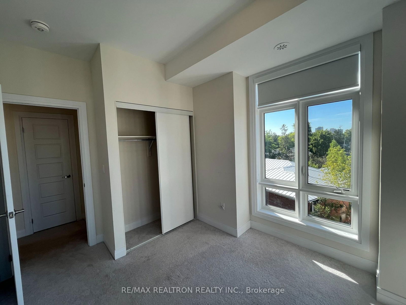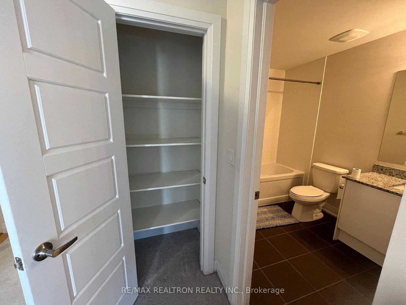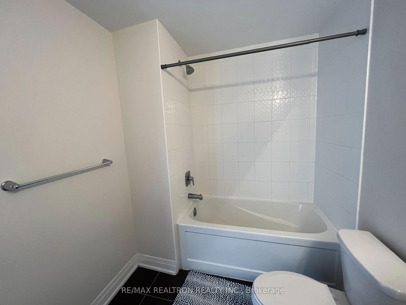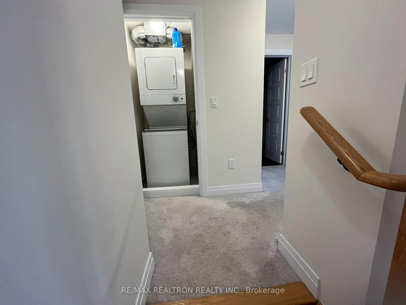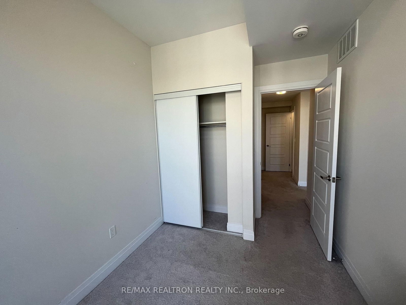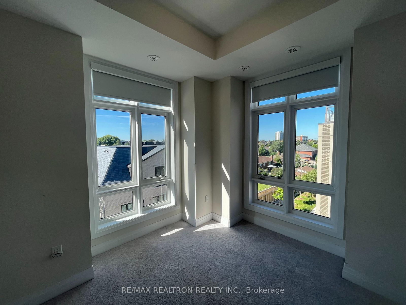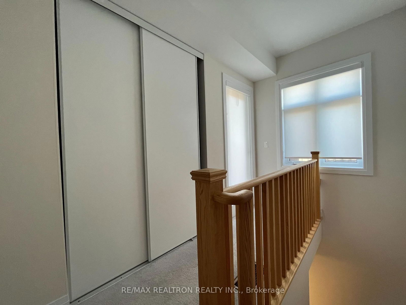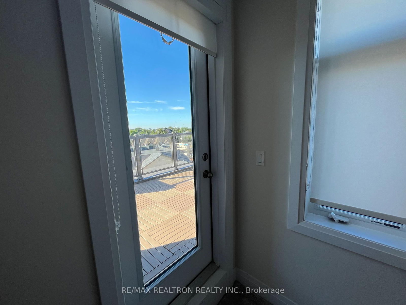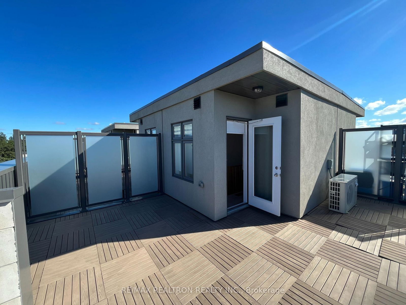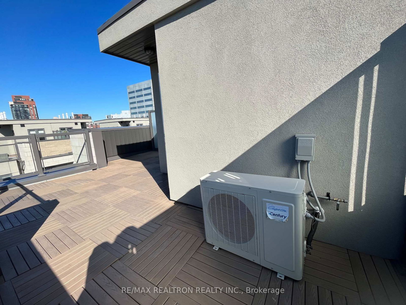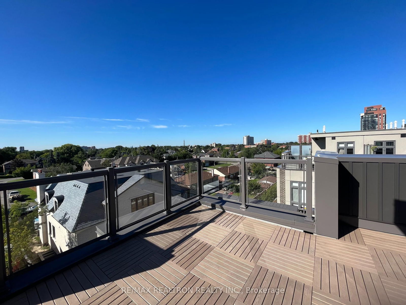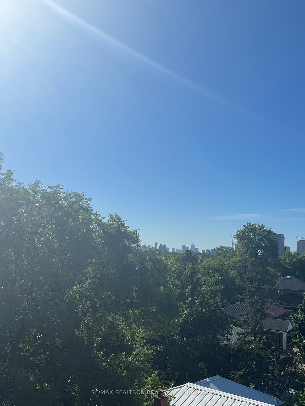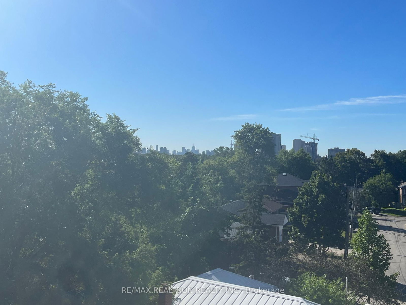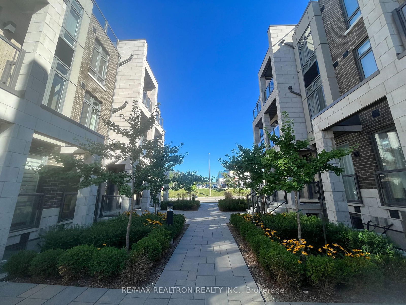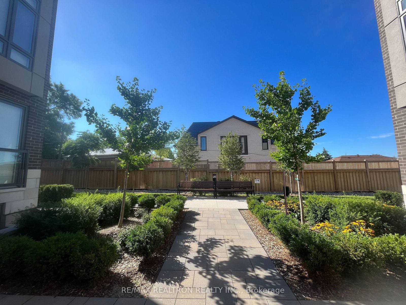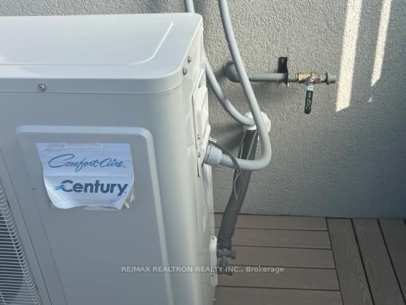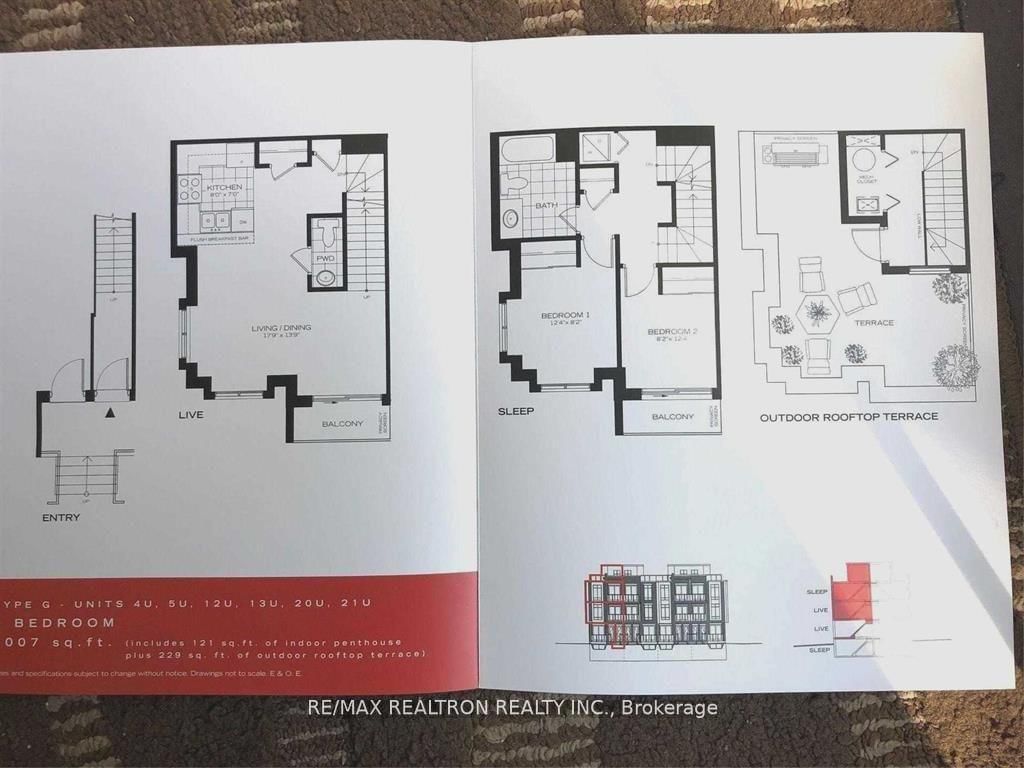10 - 713 Lawrence Ave W
Listing History
Unit Highlights
Ownership Type:
Condominium
Property Type:
Townhouse
Possession Date:
April 1, 2025
Lease Term:
1 Year
Utilities Included:
No
Outdoor Space:
Balcony
Furnished:
No
Exposure:
South West
Locker:
Exclusive
Laundry:
Upper
Amenities
About this Listing
Welcome to 713 Lawrence Ave West, Townhouse 10, a contemporary 2-bedroom, 1.5-bathroom townhouse situated in Torontos dynamic Yorkdale-Glen Park neighbourhood. This stylish residence offers a harmonious blend of modern design and urban convenience, making it an ideal choice for those seeking a vibrant city lifestyle. Upon entering, youll be greeted by an open-concept living space illuminated by natural light. The well-appointed kitchen boasts an extended quartz breakfast bar with additional cabinetry underneath, providing ample storage and a perfect spot for casual dining. Pot lights and under-mount lighting enhance the kitchens contemporary appeal.The upper level features two generously sized bedrooms, offering comfortable retreats for rest and relaxation. A full bathroom with modern fixtures serves the bedrooms, while a convenient powder room is located on the main floor. In-suite laundry adds to the homes practicality.One of the standout features of this townhouse is the private rooftop terrace, equipped with a barbecue hookup. This outdoor oasis is perfect for entertaining guests or enjoying quiet evenings under the stars. Two balconies, one on main floor and one off primary bedroom. One parking spot included. Locker and bike locker for extra storage. Forced air heating and central air conditioning Extended quartz breakfast bar with additional cabinetry Pot lights and under-mount lighting in kitchenPrivate rooftop terrace with barbecue hookupNeighbourhood Amenities:Steps to Lawrence West Subway Station Close to Lawrence Allen Centre and Yorkdale Shopping Centre Nearby parks and recreational facilities
re/max realtron realty inc.MLS® #W12048760
Fees & Utilities
Utilities Included
Utility Type
Air Conditioning
Heat Source
Heating
Room Dimensions
Living
Combined with Dining, hardwood floor, Walkout To Balcony
Dining
Combined with Living, Pot Lights
Kitchen
Open Concept, Breakfast Bar, Stainless Steel Appliances
Primary
Walkout To Balcony, Carpet, Closet
2nd Bedroom
Carpet, Closet
Similar Listings
Explore Yorkdale | Glen Park
Commute Calculator
Demographics
Based on the dissemination area as defined by Statistics Canada. A dissemination area contains, on average, approximately 200 – 400 households.
Building Trends At Midtowns On The Subway
Days on Strata
List vs Selling Price
Offer Competition
Turnover of Units
Property Value
Price Ranking
Sold Units
Rented Units
Best Value Rank
Appreciation Rank
Rental Yield
High Demand
Market Insights
Transaction Insights at Midtowns On The Subway
| 1 Bed | 1 Bed + Den | 2 Bed | 3 Bed | |
|---|---|---|---|---|
| Price Range | $460,000 | No Data | $792,500 | $833,000 |
| Avg. Cost Per Sqft | $805 | No Data | $842 | $649 |
| Price Range | $1,800 - $2,400 | $2,200 | $2,650 - $3,200 | No Data |
| Avg. Wait for Unit Availability | 380 Days | No Data | 65 Days | No Data |
| Avg. Wait for Unit Availability | 89 Days | 300 Days | 17 Days | No Data |
| Ratio of Units in Building | 14% | 3% | 78% | 8% |
Market Inventory
Total number of units listed and leased in Yorkdale | Glen Park
