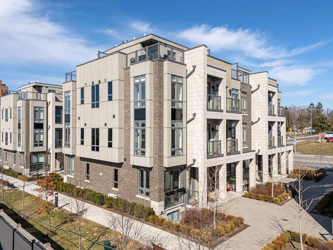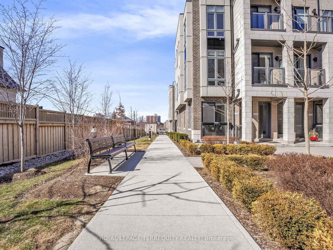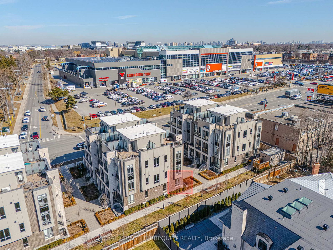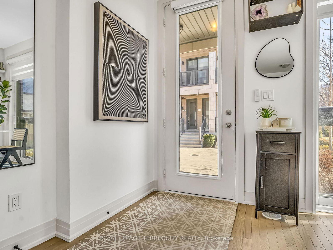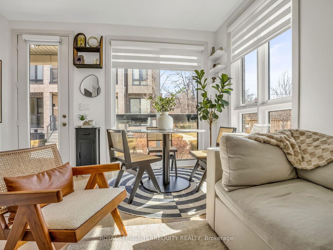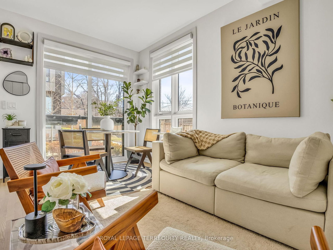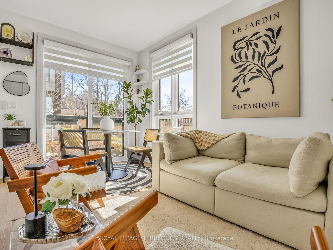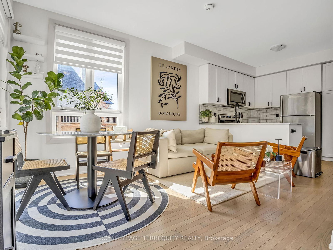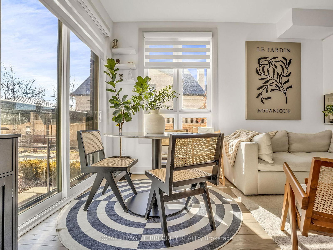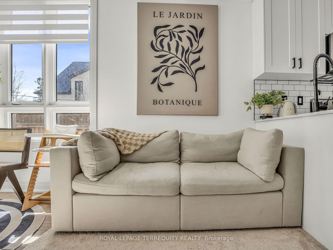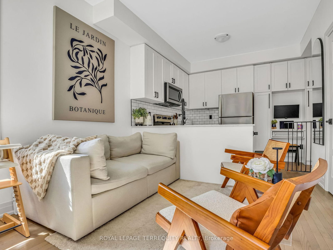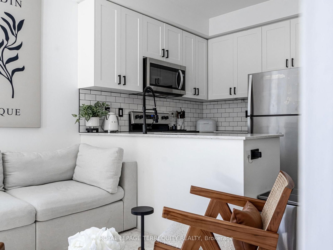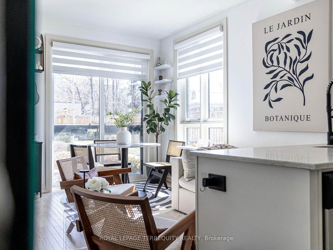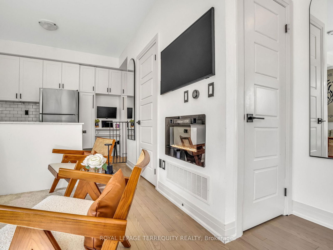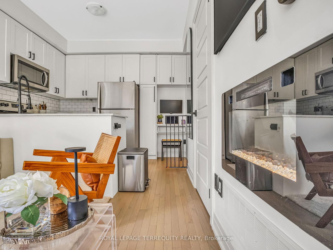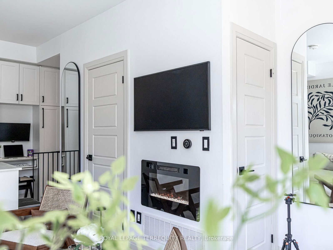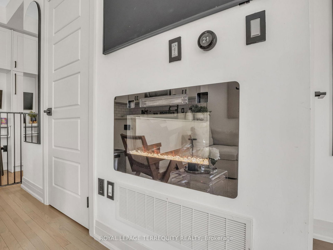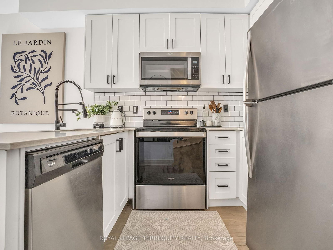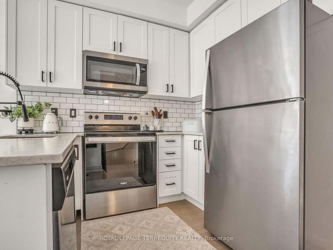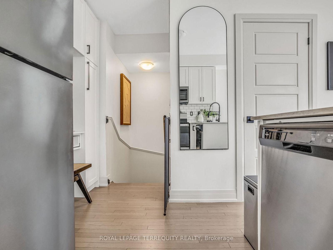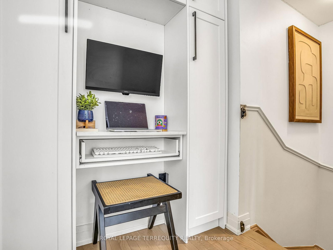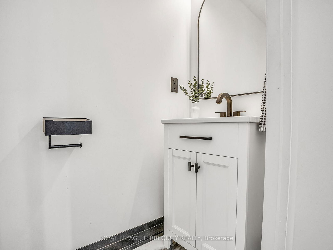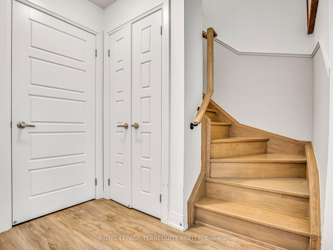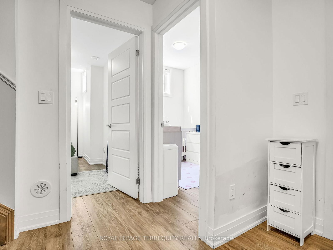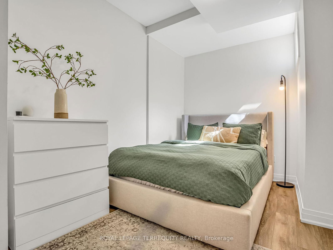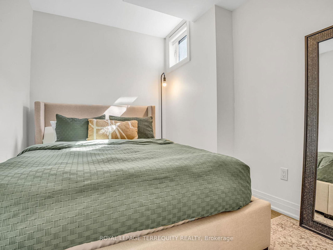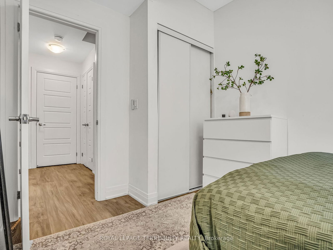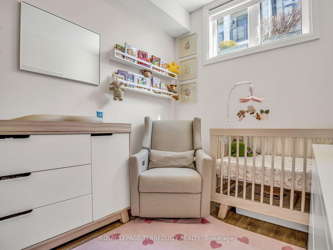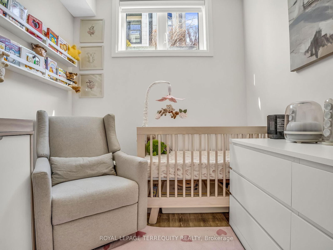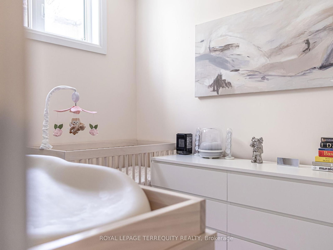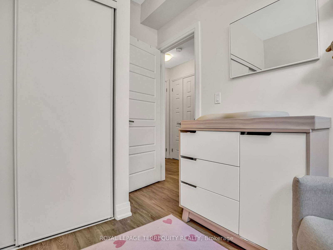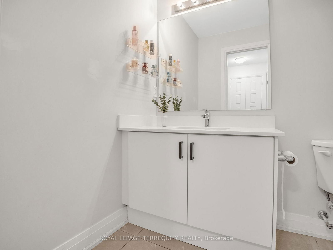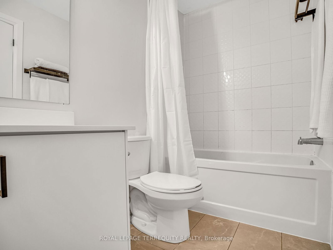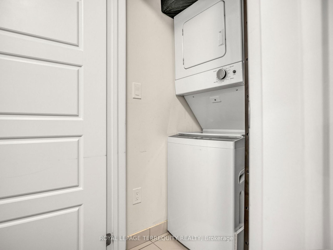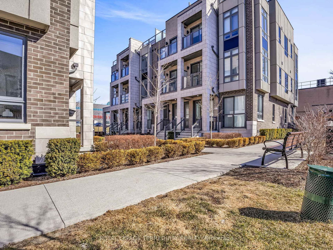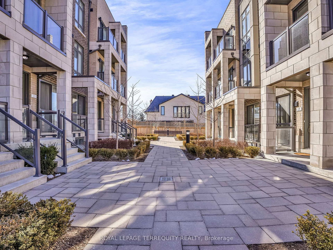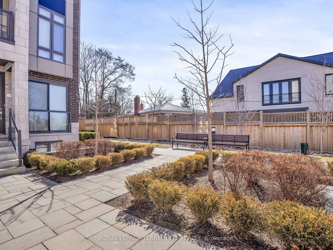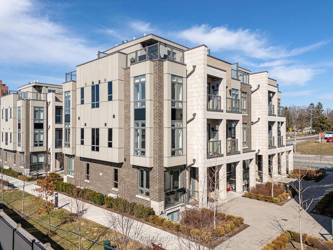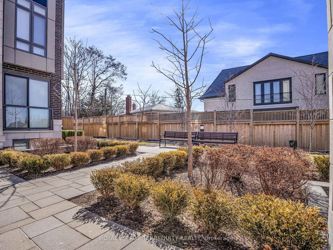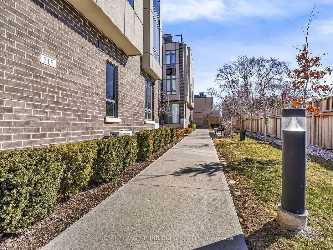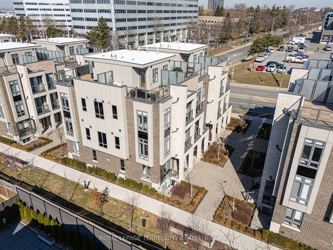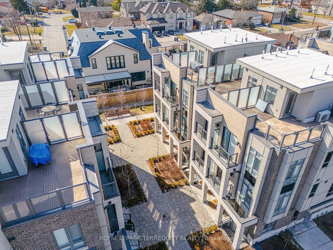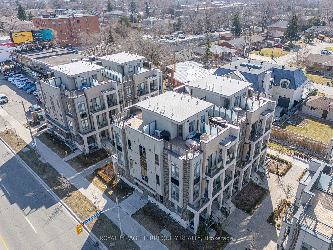23 - 715 Lawrence Ave W
Listing History
Unit Highlights
Ownership Type:
Condominium
Property Type:
Townhouse
Maintenance Fees:
$365/mth
Taxes:
$2,968 (2024)
Cost Per Sqft:
$939/sqft
Outdoor Space:
Juliet Balcony
Locker:
Owned
Exposure:
West
Possession Date:
60/90/TBA
Amenities
About this Listing
Prepare to fall in love with this bright, lux 2 bed 2 bath corner unit stacked townhome, in the Yorkdale-Glen Park. Designed with elegance and modern style, this home is perfect for urban professionals, first time buyers, or investors looking for a prime location. Experience the warmth of lux oak hardwood flooring around the living space, & 9 ft ceilings. A Juliette balcony brings in natural light, while the private garden adds a touch of outdoor bliss, perfect for morning coffee or unwinding in fresh air. An elegant built in electric fireplace & custom TV panel create a modern focal point. The extended kitchen cabinetry boats 2 spacious pantry areas, maximizing storage & maintaining refined aesthetic. A subway tile backsplash, an upgraded black kitchen faucet, & contemporary finishes elevate the kitchen. Thoughtfully designed for functionality and style, a custom built in office nook gives the perfect space for WFH. Remote controlled zebra blinds allow for seamless light control and privacy. The remodeled powder room has panda tile flooring, a new vanity, a chic mirror, & designer lighting, adding a suave touch. Chair rail detailing along the stairs enhances the home's architectural charm. The 2 spacious bedrooms both feature upgraded closets with double rods, ensuring optimal storage & organization. Enjoy the convenience of smart home living, including Google Home Nest, a video doorbell, smart lighting throughout & modern black electric outlets. This home includes a large private locker, with ample storage & space. The location & connectivity offering great convenience, with a 4-min walk to Lawrence W subway station, a quick 20-30 min commute to DT Toronto - idea for all seeking city access without the noise. Yorkdale mall, YorkU, & Vaughan Metro Centre, are minutes away, while Lawrence Plaza, Fortinos, restaurants, & boutique shops are just steps away. This is more than a home-it's a lifestyle. Modern, elegant, & move-in ready. A rare find-don't miss it!
ExtrasALF's, All Electric Zebra Blinds with remote; Whirpool S/S Fridge, Stove, Microwave, Dishwasher, Stackable Washer/Dryer - all from 2021; B/I Wall Mounted Electric Fireplace in living room; Mirrors in bathroom; Mounted monitor in the office area; Shelves in the dining area; Google nest & doorbell; One underground parking spot; 1 (one) garage remote/fobs
royal lepage terrequity realtyMLS® #W12051418
Fees & Utilities
Maintenance Fees
Utility Type
Air Conditioning
Heat Source
Heating
Room Dimensions
Living
hardwood floor, Combined with Dining, Fireplace
Dining
hardwood floor, Open Concept, Windows Floor to Ceiling
Kitchen
hardwood floor, Quartz Counter, Stainless Steel Appliances
Primary
Laminate, Above Grade Window, Closet
2nd Bedroom
Laminate, Above Grade Window, Closet
Laundry
Tile Floor
Similar Listings
Explore Yorkdale | Glen Park
Commute Calculator
Demographics
Based on the dissemination area as defined by Statistics Canada. A dissemination area contains, on average, approximately 200 – 400 households.
Building Trends At Midtowns On The Subway
Days on Strata
List vs Selling Price
Offer Competition
Turnover of Units
Property Value
Price Ranking
Sold Units
Rented Units
Best Value Rank
Appreciation Rank
Rental Yield
High Demand
Market Insights
Transaction Insights at Midtowns On The Subway
| 1 Bed | 1 Bed + Den | 2 Bed | 3 Bed | |
|---|---|---|---|---|
| Price Range | $460,000 | No Data | $792,500 | $833,000 |
| Avg. Cost Per Sqft | $805 | No Data | $842 | $649 |
| Price Range | $1,800 - $2,400 | $2,200 | $2,650 - $3,200 | No Data |
| Avg. Wait for Unit Availability | 380 Days | No Data | 65 Days | No Data |
| Avg. Wait for Unit Availability | 89 Days | 300 Days | 17 Days | No Data |
| Ratio of Units in Building | 14% | 3% | 78% | 8% |
Market Inventory
Total number of units listed and sold in Yorkdale | Glen Park
