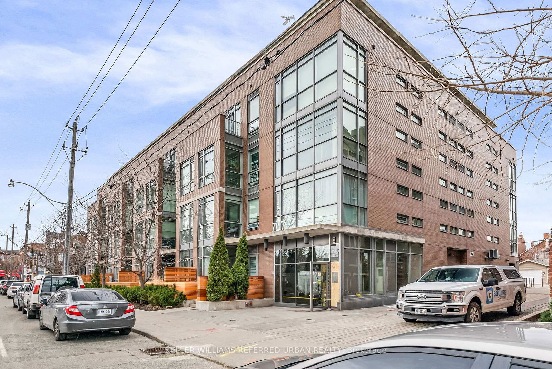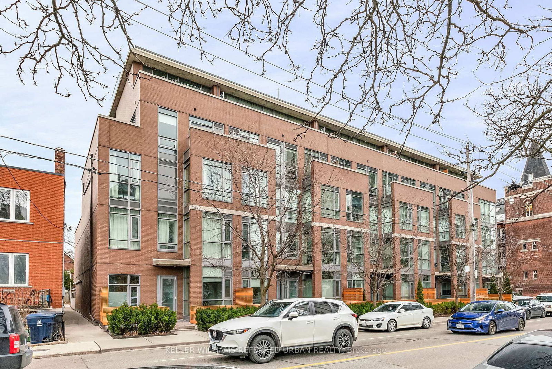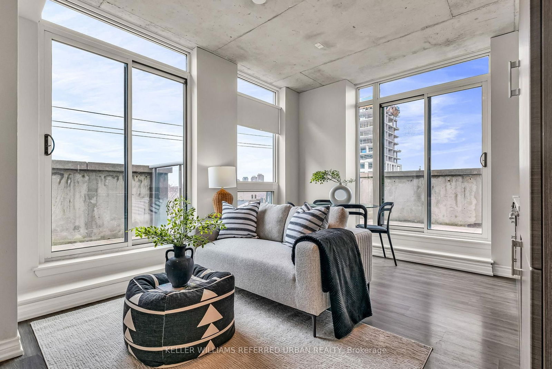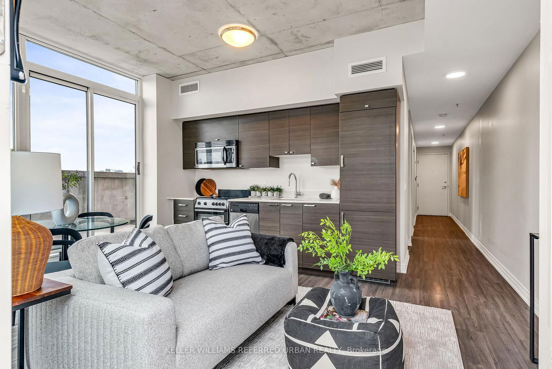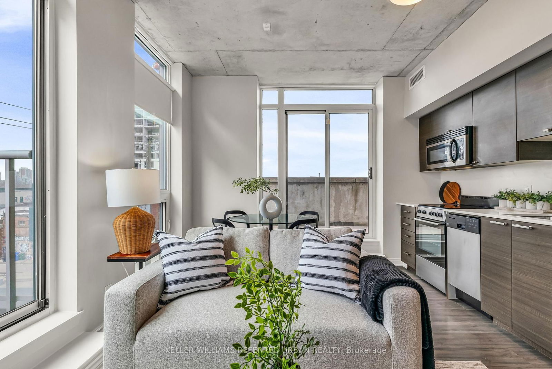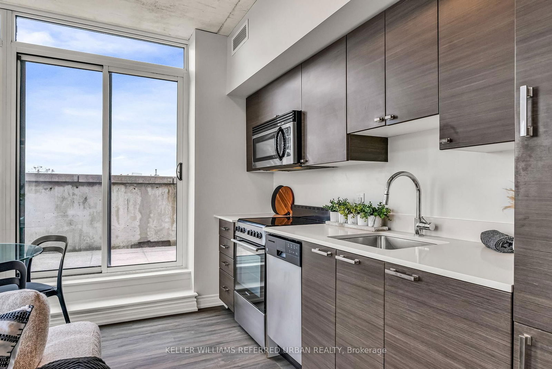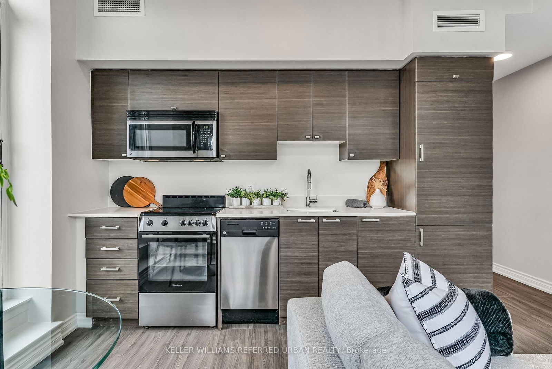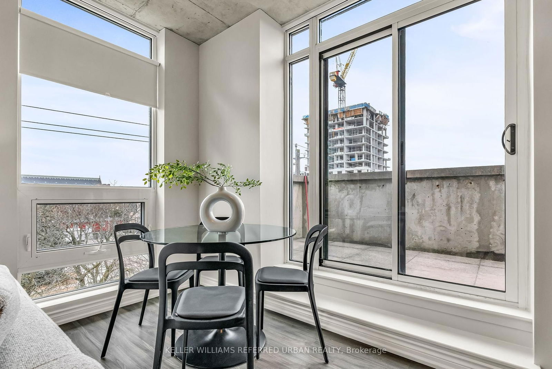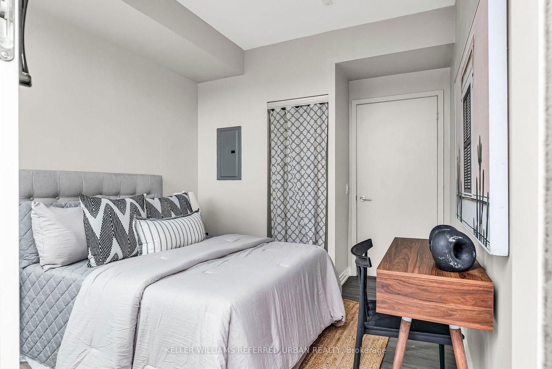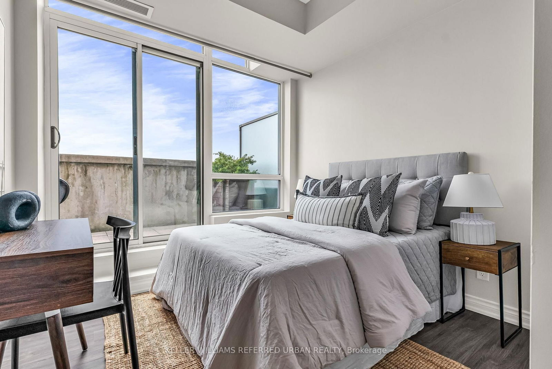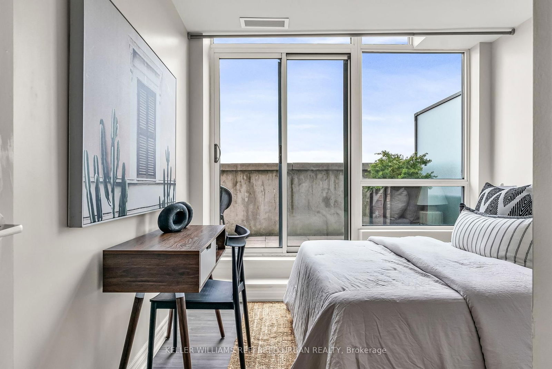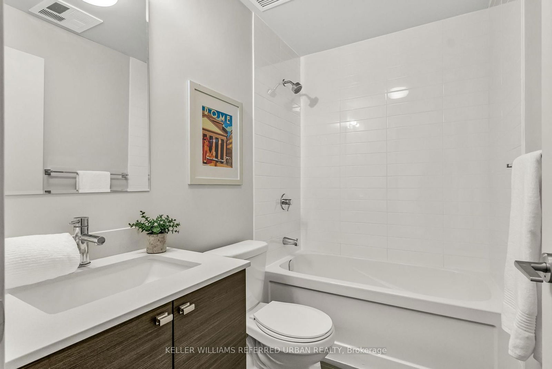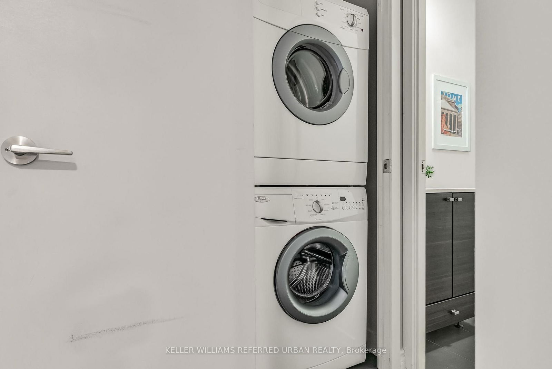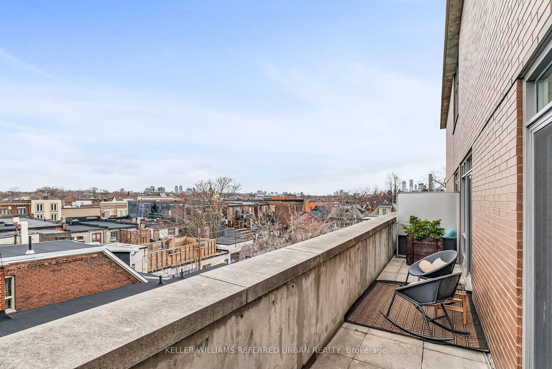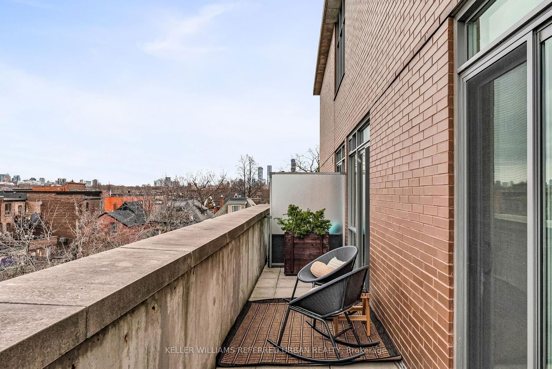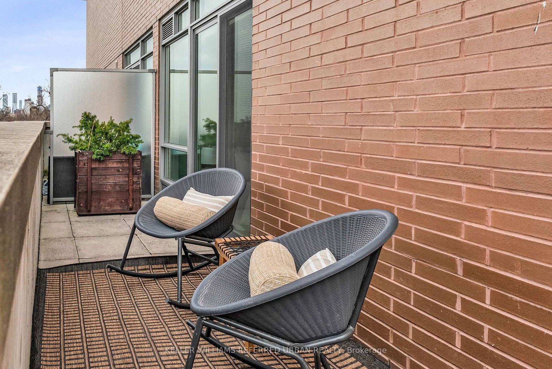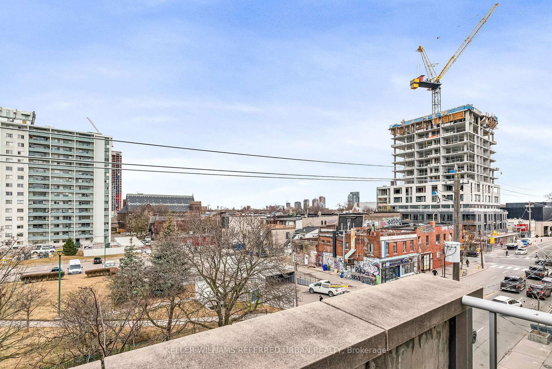413 - 707 Dovercourt Rd
Listing History
Details
Ownership Type:
Condominium
Property Type:
Soft Loft
Maintenance Fees:
$606/mth
Taxes:
$2,425 (2024)
Cost Per Sqft:
$1,022/sqft
Outdoor Space:
Balcony
Locker:
Owned
Exposure:
North West
Possession Date:
Immediately
Laundry:
Main
Amenities
About this Listing
Welcome to 707 Lofts, this unique boutique building, located right between the vibrant neighbourhoods of Dufferin Grove & Dovercourt Village, was completed approximately 10 years ago in conjunction with the characteristic Church lofts to the south. The building comprises of only 77 Units over 5 storeys and are mostly owner-occupied. This building offers a sense of community, security, and quality. Take advantage of the direct access to TTC via the Bloor Street Subway which is literally a few minutes walk away. Locationally, the area needs no introduction, two hip hoods meeting at Bloor St W. with a multitude of restaurants, bistros, cafes, bars, smaller boutique stores, independent movie theater hosting avande garde movies, live classical candlelight musical renditions of contemporary albums. Hop skip and a jump down to the vibrant College/Ossington food scene, hip Queen West, grocery stores, public library, gyms, parks and schools all close by. Easy commute to U of T and downtown. Folks the list goes on and on... Hopefully that whets your appetite for the neighbourhood, now lets talk about your next chapter in ownership, be it your next home or indeed as an investment property! An airy one-bedroom corner suite faces both west and north is full of natural light. It features an open living/dining space with 9-foot ceilings, large windows, a private bedroom, (no sliding glass doors here folks), and two balconies. One balcony is a large 178 Sq Ft terrace, great for entertaining or relaxation as you watch the sun set over the Torontos skyline. Furthermore this terrace is not overlooked by any other balcony providing an even more light and airy feel to the condo than one would expect. Welcome folks - bring your fancy shoes!
ExtrasAll appliances, All Electrical Light Fixtures.
keller williams referred urban realtyMLS® #C12066757
Fees & Utilities
Maintenance Fees
Utility Type
Air Conditioning
Heat Source
Heating
Room Dimensions
Foyer
Living
Kitchen
Bedroom
Bathroom
Similar Listings
Explore Palmerston | Little Italy
Commute Calculator
Mortgage Calculator
Demographics
Based on the dissemination area as defined by Statistics Canada. A dissemination area contains, on average, approximately 200 – 400 households.
Building Trends At 707 Lofts
Days on Strata
List vs Selling Price
Offer Competition
Turnover of Units
Property Value
Price Ranking
Sold Units
Rented Units
Best Value Rank
Appreciation Rank
Rental Yield
High Demand
Market Insights
Transaction Insights at 707 Lofts
| Studio | 1 Bed | 1 Bed + Den | 2 Bed | 2 Bed + Den | |
|---|---|---|---|---|---|
| Price Range | No Data | $485,000 - $550,000 | No Data | $599,000 - $835,000 | No Data |
| Avg. Cost Per Sqft | No Data | $903 | No Data | $959 | No Data |
| Price Range | No Data | $2,200 - $2,300 | No Data | $3,000 | No Data |
| Avg. Wait for Unit Availability | 626 Days | 95 Days | 598 Days | 275 Days | No Data |
| Avg. Wait for Unit Availability | 617 Days | 140 Days | 355 Days | 554 Days | No Data |
| Ratio of Units in Building | 8% | 58% | 11% | 19% | 5% |
Market Inventory
Total number of units listed and sold in Palmerston | Little Italy
