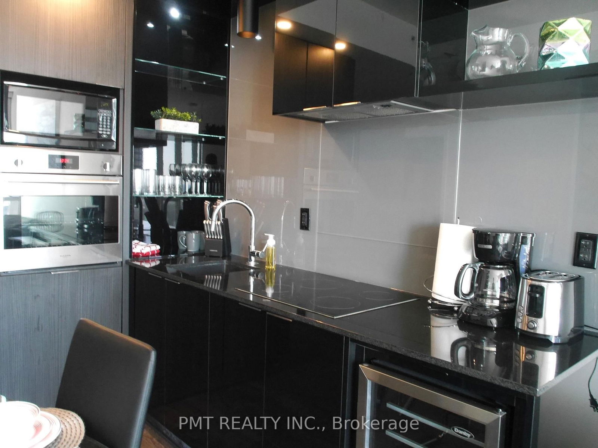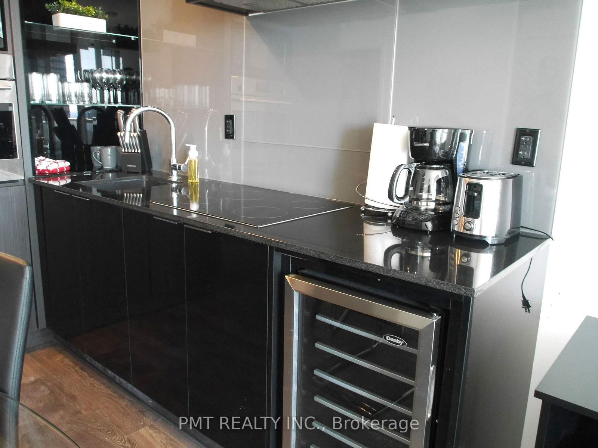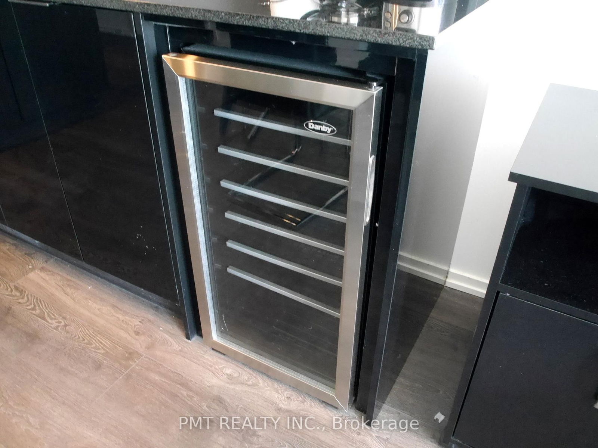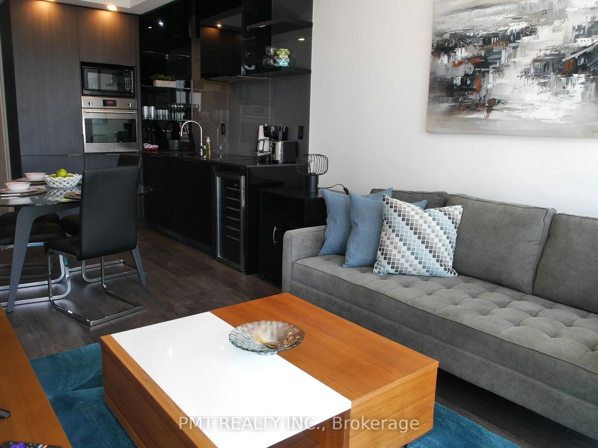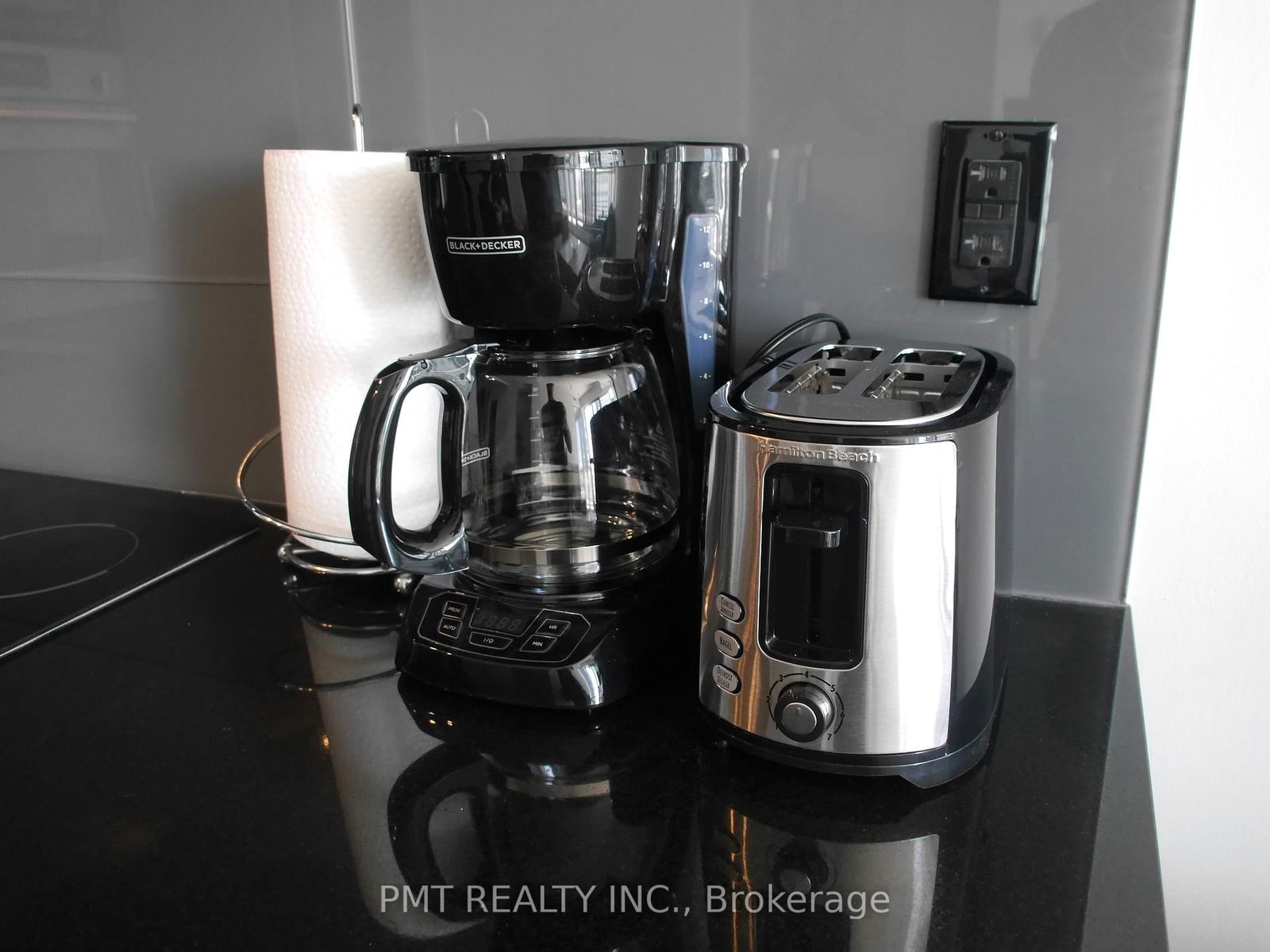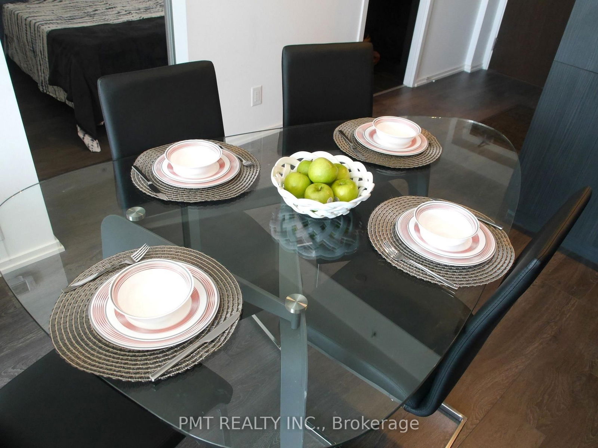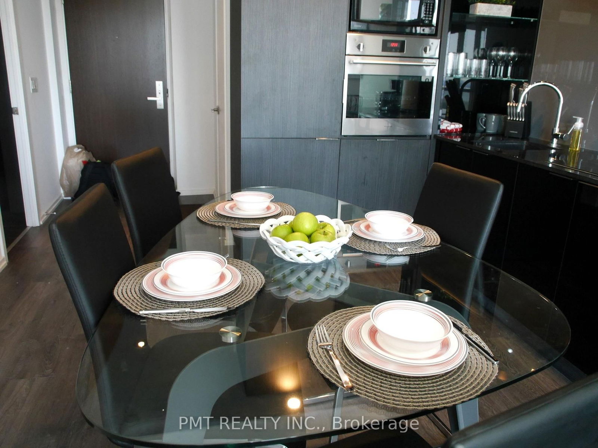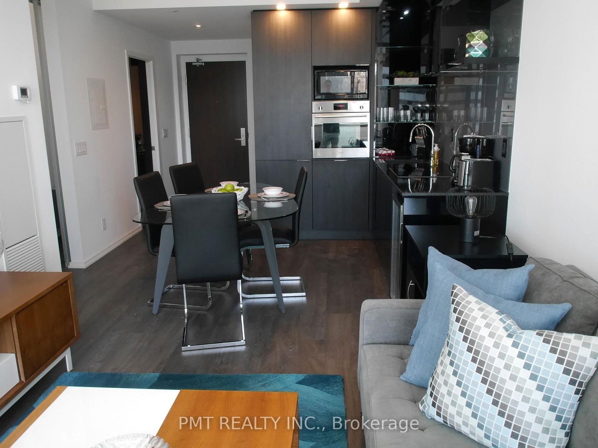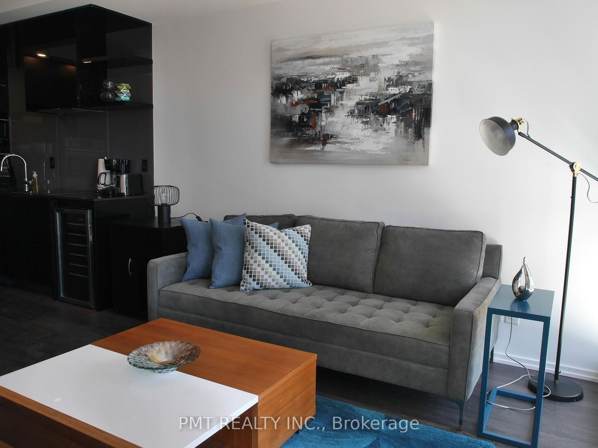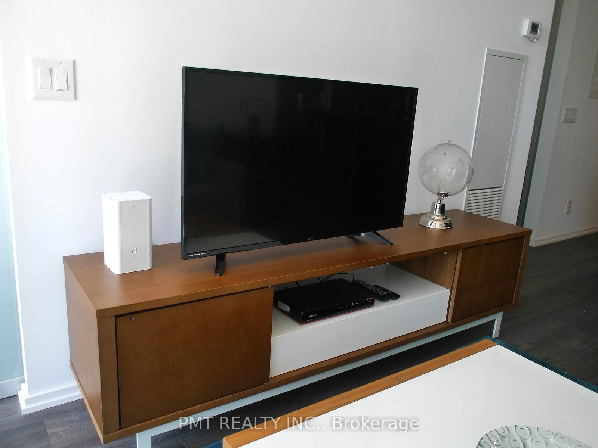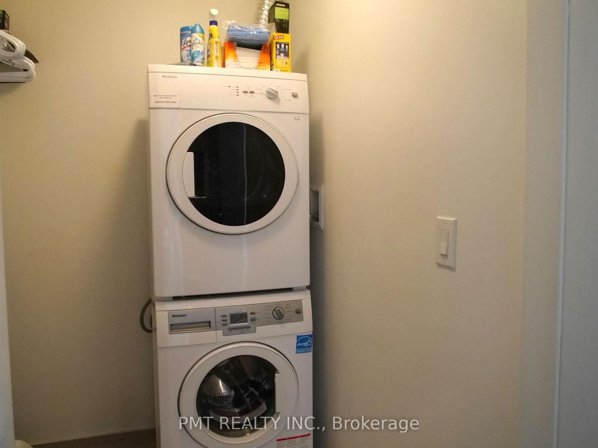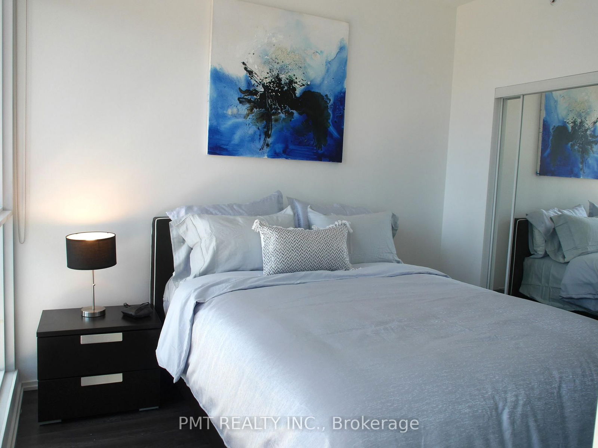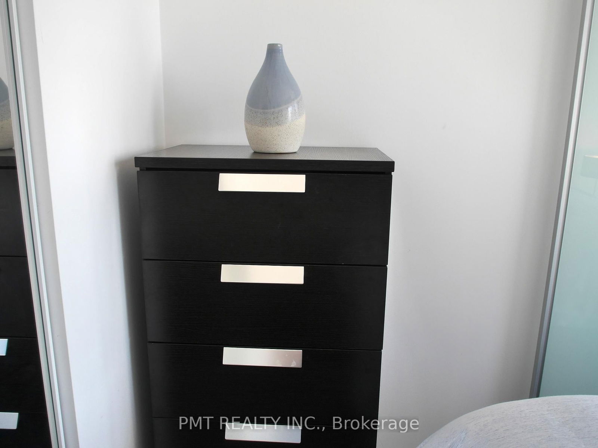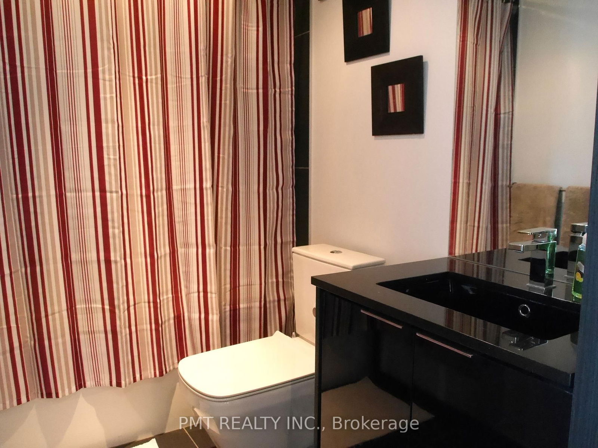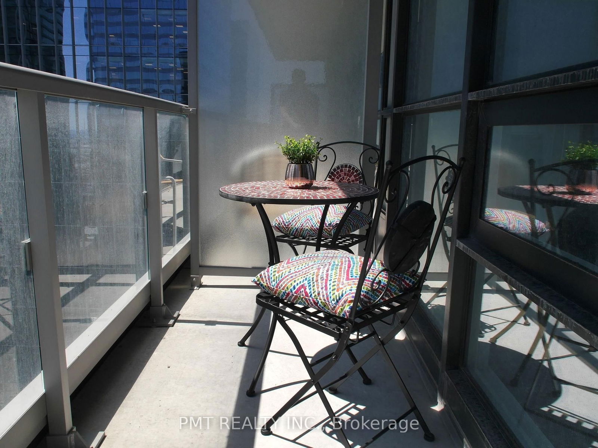4807 - 70 Temperance St
Listing History
Unit Highlights
Property Type:
Condo
Possession Date:
May 1, 2025
Lease Term:
1 Year
Utilities Included:
No
Outdoor Space:
Balcony
Furnished:
Yes
Exposure:
South
Locker:
Owned
Amenities
About this Listing
Furnished and move-in ready! Welcome to 70 Temperance Street, where downtown Toronto living meets convenience and style. This stunning 48th-floor unit offers a thoughtfully designed layout with sleek, high-end finishes throughout. The wraparound kitchen features a built-in wine fridge and coffee station, perfect for entertaining or enjoying quiet mornings. Floor-to-ceiling windows showcase breathtaking south-facing views of the Financial District skyline. Just steps from Queen Subway Station, the Eaton Centre, and University Avenue, this unbeatable location puts the best of the city at your doorstep. The spacious den is versatile enough to be used as a second bedroom, making it ideal for professionals or small families. Fully furnished with everything you need just bring your suitcase! Residents enjoy top-tier amenities, including a concierge, rooftop deck, gym, golf simulator, and rec room. Don't miss this incredible opportunity for upscale city living!
ExtrasIntegrated/Stainless Steel - Fridge, Stove, Microwave, Dishwasher, Wine Fridge. Stacked Washer/Dryer. All Furnishings Shown (Inventory List To Be Provided). 1 Locker. Hydro Is Extra.
pmt realty inc.MLS® #C12059462
Fees & Utilities
Utilities Included
Utility Type
Air Conditioning
Heat Source
Heating
Room dimensions are not available for this listing.
Similar Listings
Explore City Center - Toronto
Commute Calculator
Demographics
Based on the dissemination area as defined by Statistics Canada. A dissemination area contains, on average, approximately 200 – 400 households.
Building Trends At INDX
Days on Strata
List vs Selling Price
Or in other words, the
Offer Competition
Turnover of Units
Property Value
Price Ranking
Sold Units
Rented Units
Best Value Rank
Appreciation Rank
Rental Yield
High Demand
Market Insights
Transaction Insights at INDX
| Studio | 1 Bed | 1 Bed + Den | 2 Bed | 2 Bed + Den | |
|---|---|---|---|---|---|
| Price Range | $450,000 | $485,000 - $589,000 | $535,000 - $770,000 | $715,000 - $870,000 | $850,000 - $875,000 |
| Avg. Cost Per Sqft | $947 | $1,181 | $1,070 | $1,037 | $1,101 |
| Price Range | $1,800 - $2,150 | $1,400 - $2,550 | $2,250 - $3,000 | $1,750 - $3,850 | $2,750 - $3,400 |
| Avg. Wait for Unit Availability | 69 Days | 37 Days | 31 Days | 49 Days | 76 Days |
| Avg. Wait for Unit Availability | 12 Days | 7 Days | 6 Days | 7 Days | 17 Days |
| Ratio of Units in Building | 14% | 28% | 28% | 21% | 11% |
Market Inventory
Total number of units listed and leased in City Center - Toronto
