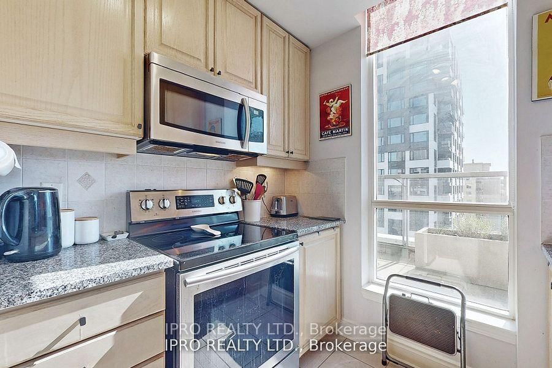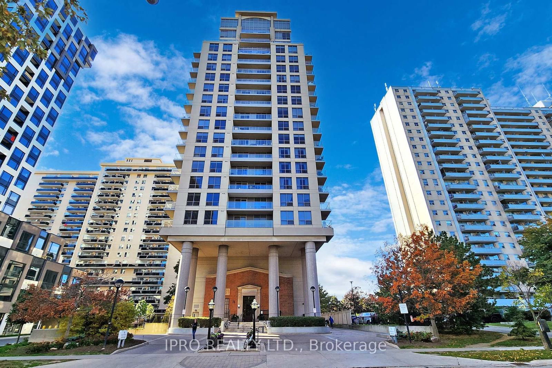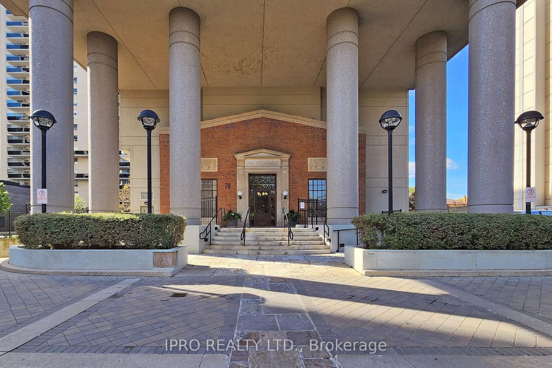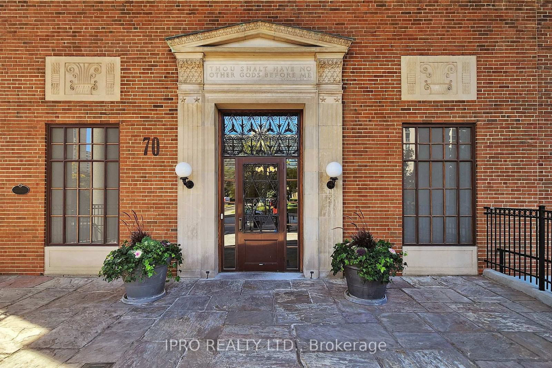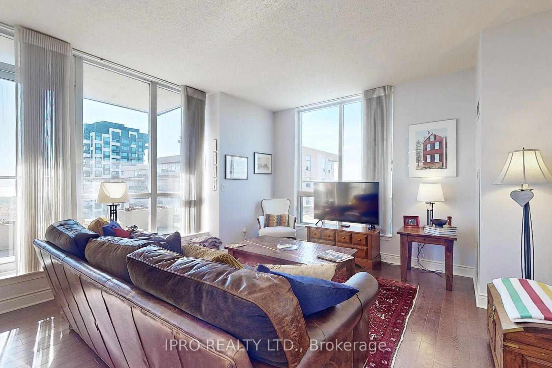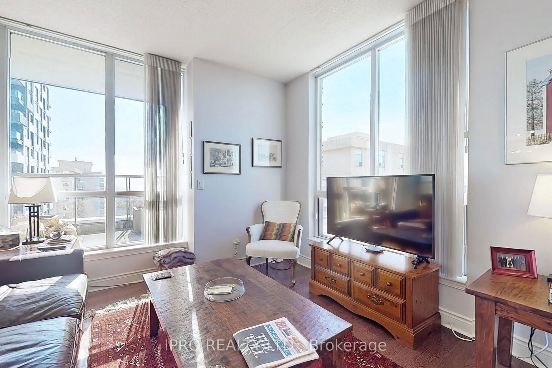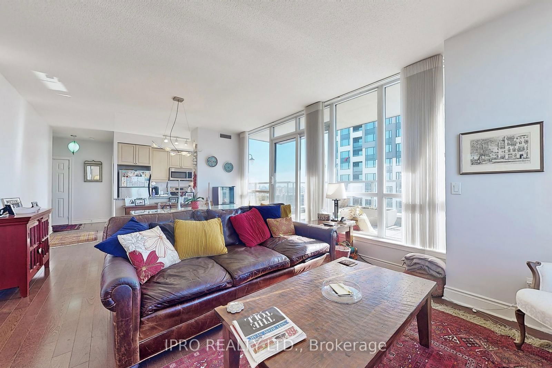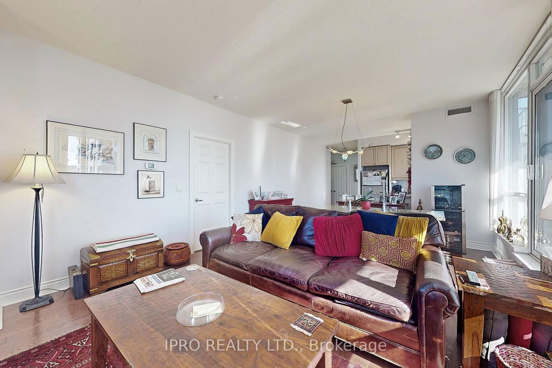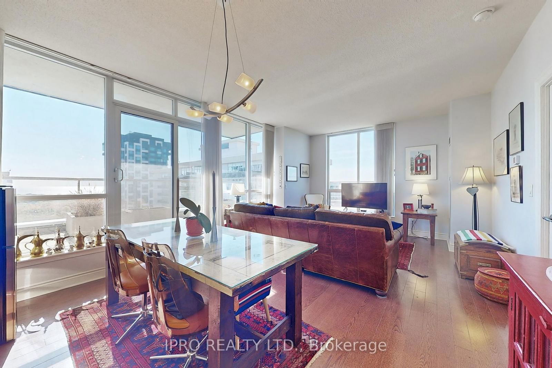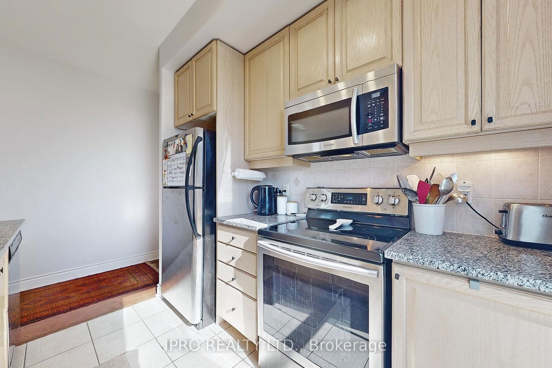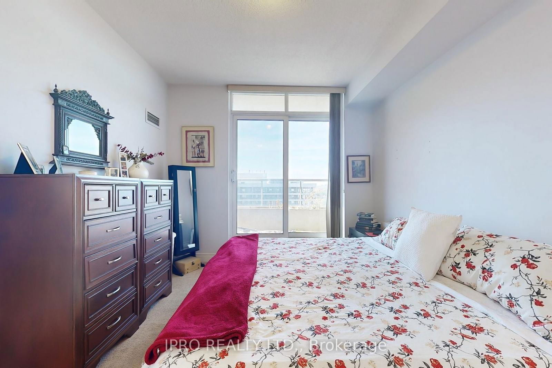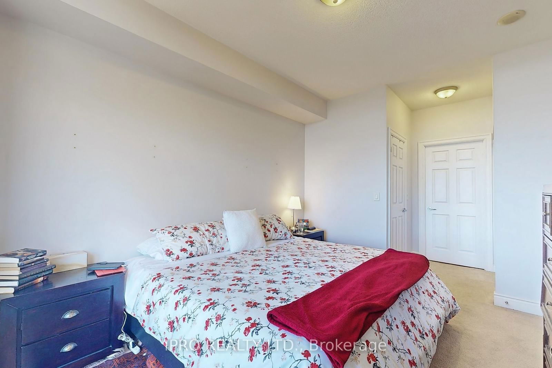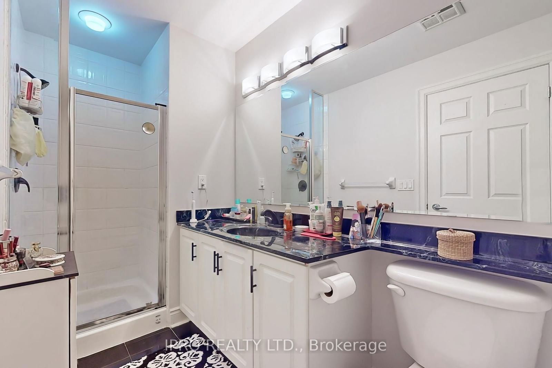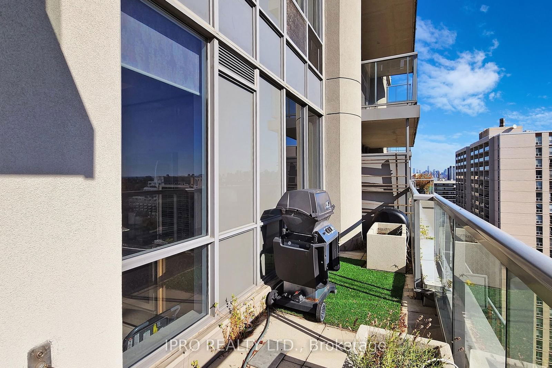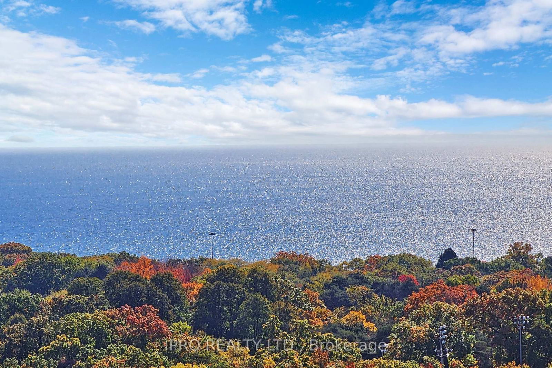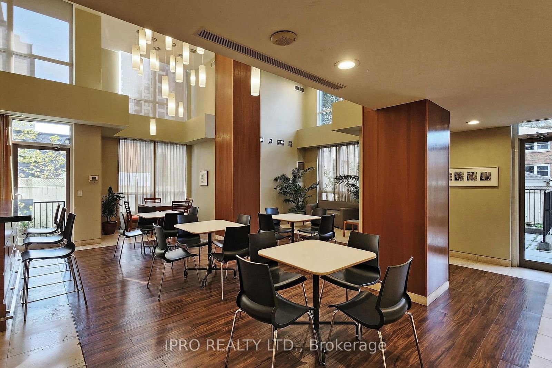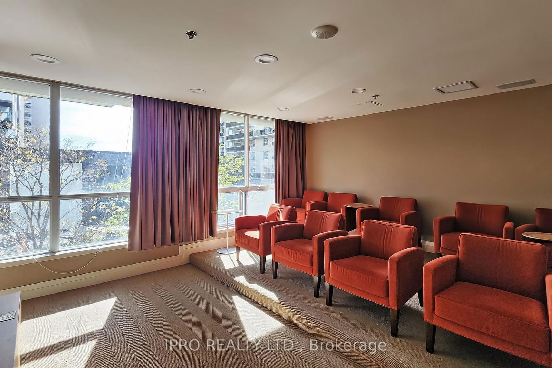1804 - 70 High Park Ave
Listing History
Unit Highlights
Property Type:
Condo
Maintenance Fees:
$995/mth
Taxes:
$4,320 (2024)
Cost Per Sqft:
$1,173/sqft
Outdoor Space:
Terrace
Locker:
Owned
Exposure:
South West
Possession Date:
60/90/120
Laundry:
Main
Amenities
About this Listing
**Just Amazing** Rarely Available Lower PENTHOUSE With BACKYARD in the SKY. Aprox 600 Sq Ft Wrap-Around Private TERRACE with Gas BBQ. Luxury Meets Convenience In The Heart Of The City. This Stunning 2 Bdr 2 Bath Condo Offers A Sophisticated Urban Lifestyle With Breathtaking Panoramic VIEWS Of CN Tower, Skyline, LAKE Ontario & High Park. SOUTH West Facing BRIGHT and AIRY Living Space Adorned With 9' Ceiling with Floor-To-Ceiling Windows That Flood The Rooms With NATURAL LIGHT. Contemporary Kitchen Equipped With S/S Appliances, GRANITE Countertops & Ample Cabinet Space. Primary Bedroom Features WALK-IN Closet, Luxurious 4 Pc ENSUITE Bath & W/O to Private TERRACE. Generous Size 2nd Bedroom Offering Versatility For Guest Room Or a Home Office. Enjoy Your Morning Coffee or Evening Cocktails on The HUGE Private TERRACE. Ensuite Laundry Room With Storage. Excellent OPPORTUNITY To Experience Urban Living At Its Finest!! **EXTRAS** Excellent Amenities: PARTY Rm With Courtyard GARDEN, EXERCISE Rm, BILLIARD Rm,THEATRE Rm, VISITOR Parking. TRENDY High Park Neighborhood. Easy Access to High Park, BW Village, TTC Subway Stn, Schools, Shopping, Fine Dining, & Entertainment!
ExtrasIncluded: S/S Fridge, S/S Stove, S/S B/I Dishwasher, S/S B/I Microwave. White Washer & Dryer. All Electrical Light Fixtures, Window Coverings & Gas BBQ. ONE Parking & ONE Locker Included. FLOOR PLAN Attached.
ipro realty ltd.MLS® #W12053755
Fees & Utilities
Maintenance Fees
Utility Type
Air Conditioning
Heat Source
Heating
Room Dimensions
Foyer
Granite Floor, Mirrored Closet, 3 Piece Bath
Living
hardwood floor, Combined with Dining, Walkout To Terrace
Dining
hardwood floor, Combined with Living, Open Concept
Kitchen
Ceramic Floor, Granite Counter, Window
Primary
Carpet, 4 Piece Ensuite, Walkout To Terrace
2nd Bedroom
Carpet, Closet, Window
Laundry
Ceramic Floor, Separate Room
Other
Concrete Floor, Sw View
Similar Listings
Explore High Park North
Commute Calculator
Demographics
Based on the dissemination area as defined by Statistics Canada. A dissemination area contains, on average, approximately 200 – 400 households.
Building Trends At High Park Condominiums
Days on Strata
List vs Selling Price
Offer Competition
Turnover of Units
Property Value
Price Ranking
Sold Units
Rented Units
Best Value Rank
Appreciation Rank
Rental Yield
High Demand
Market Insights
Transaction Insights at High Park Condominiums
| 1 Bed | 1 Bed + Den | 2 Bed | 2 Bed + Den | 3 Bed + Den | |
|---|---|---|---|---|---|
| Price Range | $588,000 - $599,500 | No Data | $690,000 - $737,000 | No Data | No Data |
| Avg. Cost Per Sqft | $1,093 | No Data | $914 | No Data | No Data |
| Price Range | No Data | No Data | $2,995 - $3,000 | No Data | No Data |
| Avg. Wait for Unit Availability | 209 Days | 569 Days | 79 Days | 1555 Days | No Data |
| Avg. Wait for Unit Availability | 111 Days | 557 Days | 80 Days | 1064 Days | No Data |
| Ratio of Units in Building | 30% | 4% | 65% | 3% | 1% |
Market Inventory
Total number of units listed and sold in High Park North
