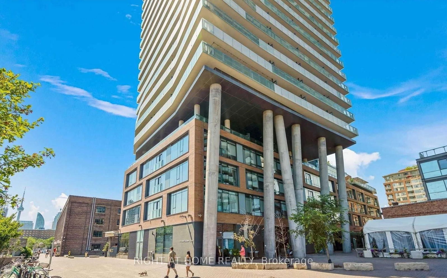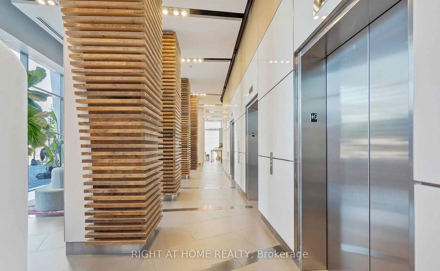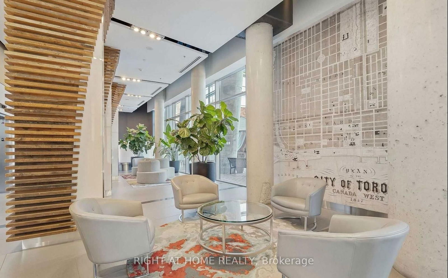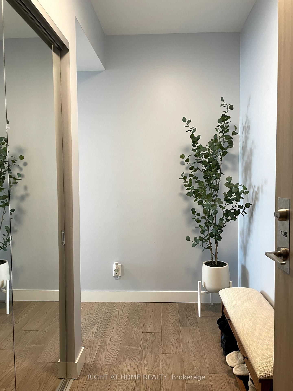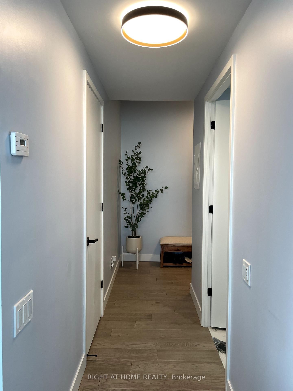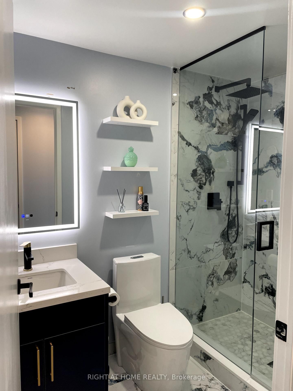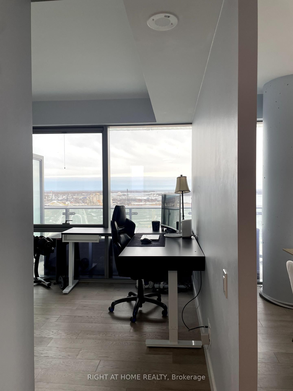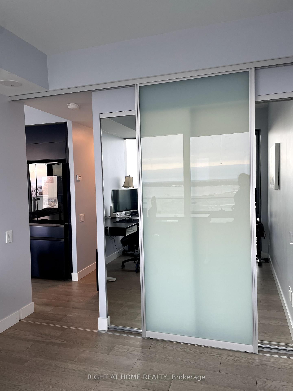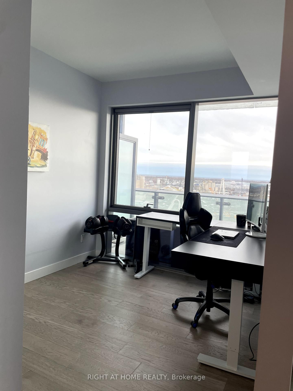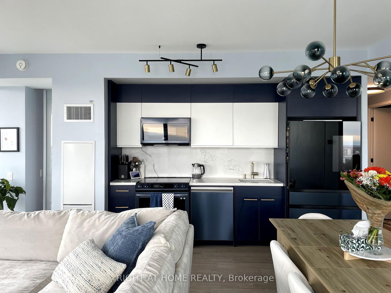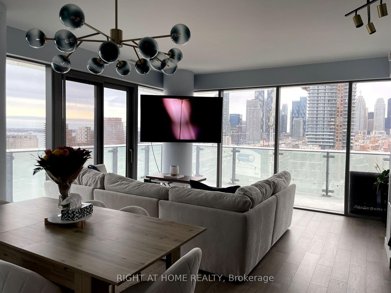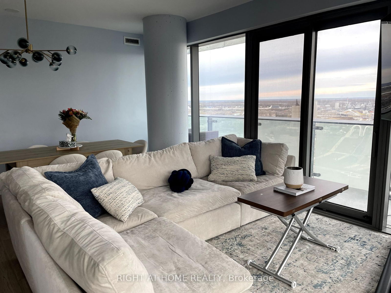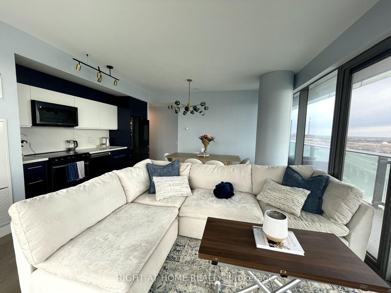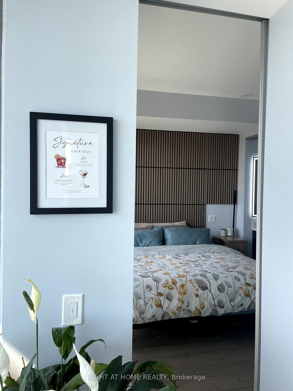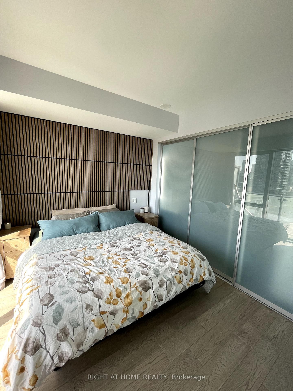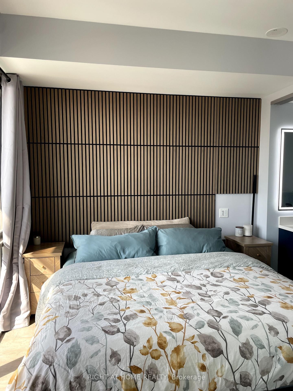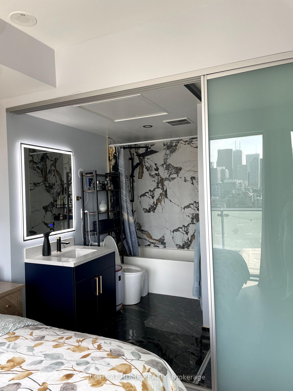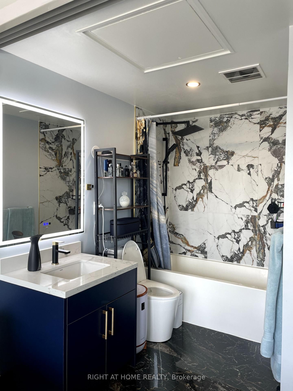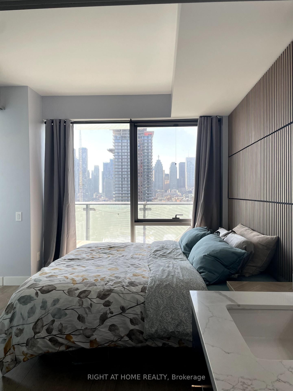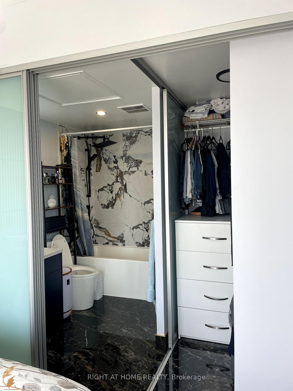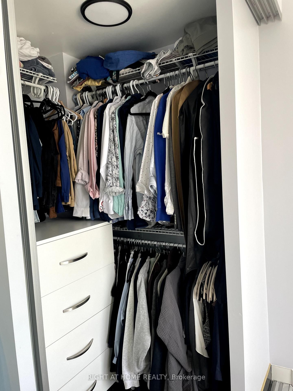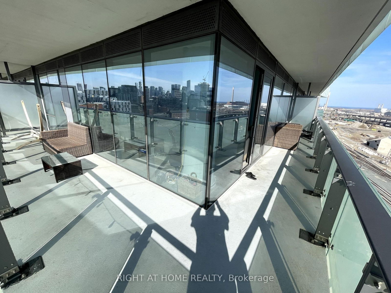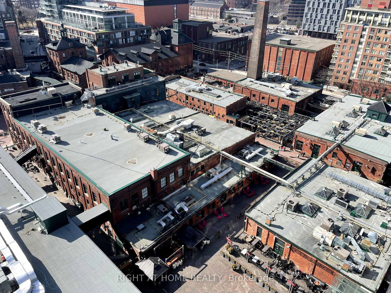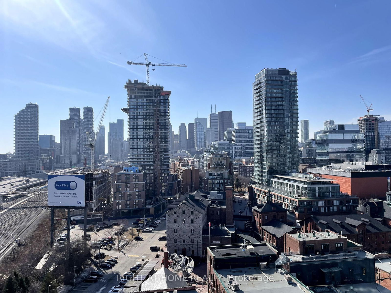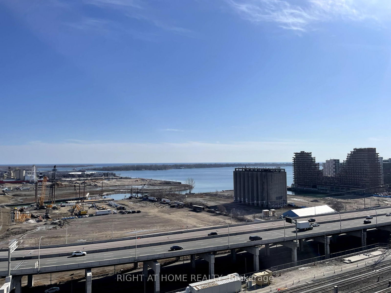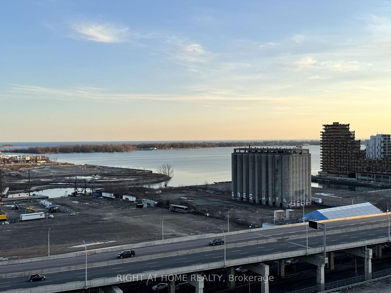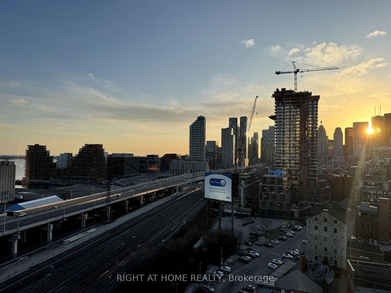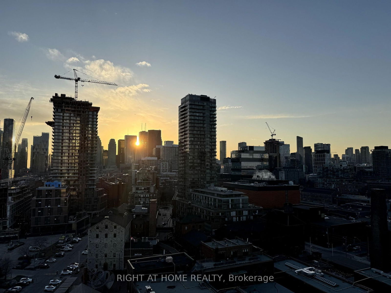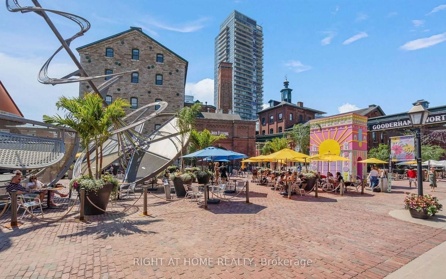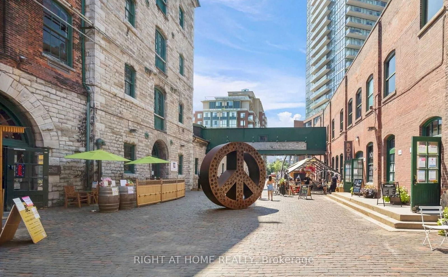1408 - 70 Distillery Lane
Listing History
Unit Highlights
Ownership Type:
Condominium
Property Type:
Soft Loft
Possession Date:
April 1, 2025
Lease Term:
Short Term
Utilities Included:
No
Outdoor Space:
Balcony
Furnished:
No
Exposure:
South West
Locker:
None
Amenities
About this Listing
Experience the perfect blend of historic charm and modern luxury in this spacious, open-concept 2-bedroom, 2-bathroom condo in the prestigious Clear Spirit building. Nestled in the vibrant Distillery District, this beautifully renovated unit offers upscale finishes and breathtaking city and lake views. The unit was recently renovated (2024) with premium upgrades including a custom full-size kitchen with premium smart appliances. Additional features include open-concept living space with 10-foot ceilings and floor-to-ceiling windows, luxurious marble washrooms and a 350 sq.ft. wrap-around balcony with stunning panoramic views. Located on Distillery Lane near Cherry Street, this prime location offers cobblestone streets, boutique shops, art galleries, fine dining, and easy access to TTC transit, highways, and downtown Toronto. Don't miss the opportunity to live in one of Torontos most charming and desirable neighbourhoods.
ExtrasPremium Smart Stainless Steel Fridge, Stove & Built-In Dishwasher. Washer/Dryer, Green Building, and Parking Included. Furnished options available.
right at home realtyMLS® #C12039365
Fees & Utilities
Utilities Included
Utility Type
Air Conditioning
Heat Source
Heating
Room Dimensions
Bedroom
2nd Bedroom
Dining
Similar Listings
Explore Distillery District
Commute Calculator
Demographics
Based on the dissemination area as defined by Statistics Canada. A dissemination area contains, on average, approximately 200 – 400 households.
Building Trends At Clear Spirit Condos
Days on Strata
List vs Selling Price
Offer Competition
Turnover of Units
Property Value
Price Ranking
Sold Units
Rented Units
Best Value Rank
Appreciation Rank
Rental Yield
High Demand
Market Insights
Transaction Insights at Clear Spirit Condos
| 1 Bed | 1 Bed + Den | 2 Bed | 2 Bed + Den | 3 Bed | |
|---|---|---|---|---|---|
| Price Range | $527,500 - $600,000 | No Data | $792,000 - $1,300,000 | $1,765,000 | No Data |
| Avg. Cost Per Sqft | $1,015 | No Data | $1,002 | $1,156 | No Data |
| Price Range | $2,100 - $2,700 | $2,400 - $2,900 | $3,300 - $5,000 | No Data | No Data |
| Avg. Wait for Unit Availability | 34 Days | 122 Days | 55 Days | 2765 Days | No Data |
| Avg. Wait for Unit Availability | 21 Days | 52 Days | 21 Days | 549 Days | 1147 Days |
| Ratio of Units in Building | 45% | 15% | 39% | 2% | 1% |
Market Inventory
Total number of units listed and leased in Distillery District
