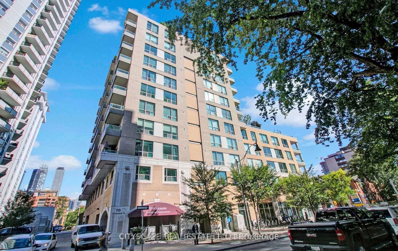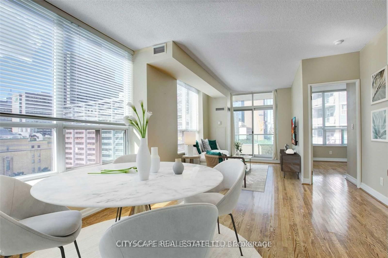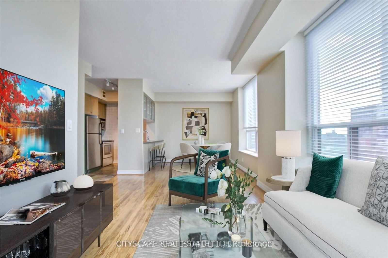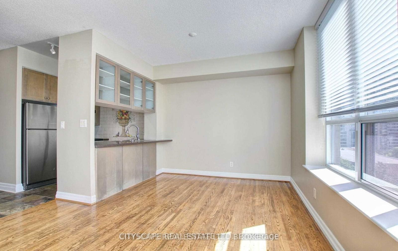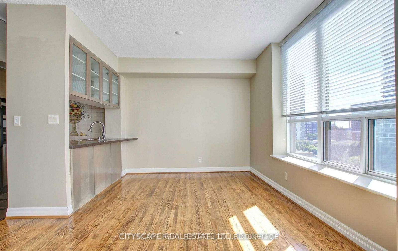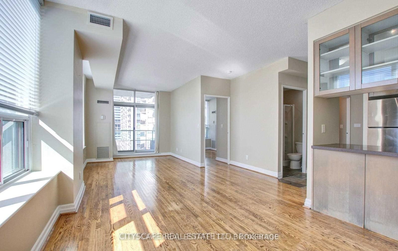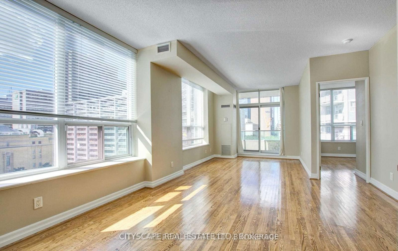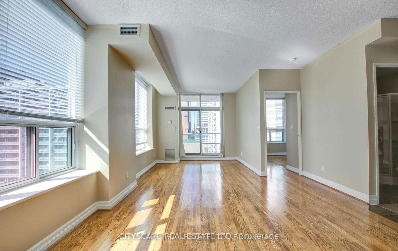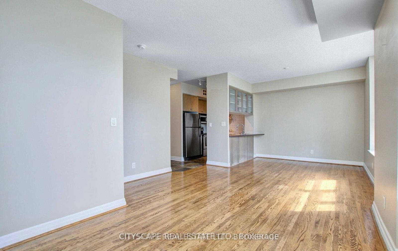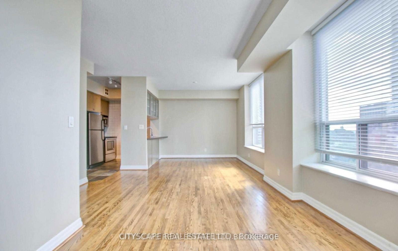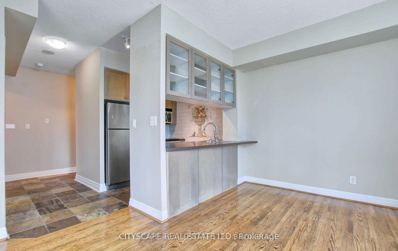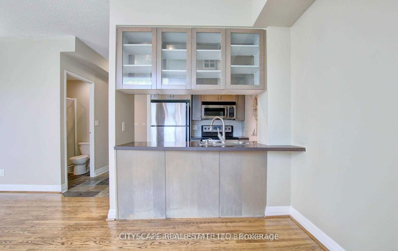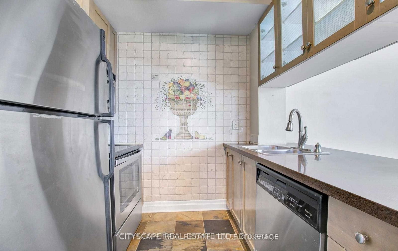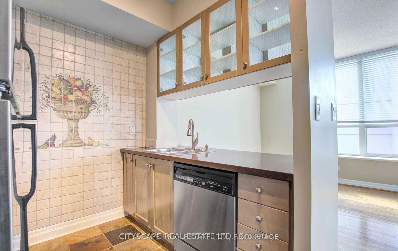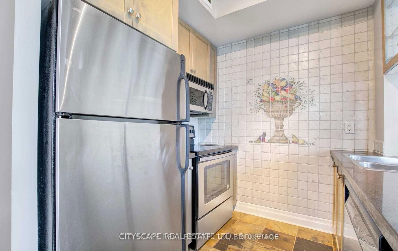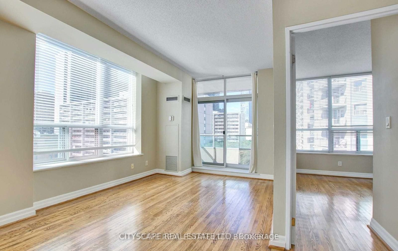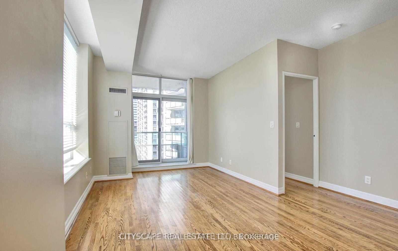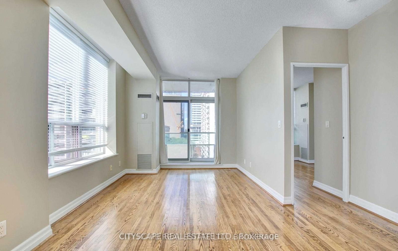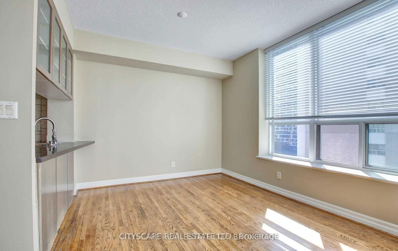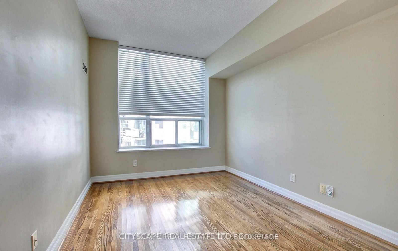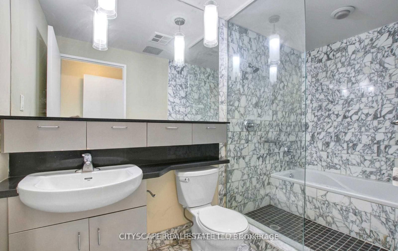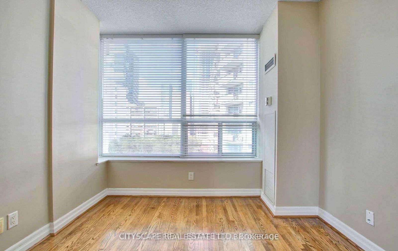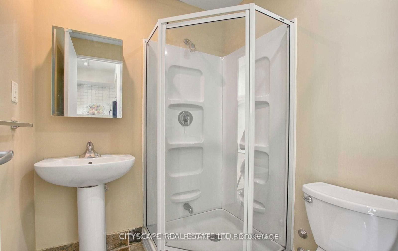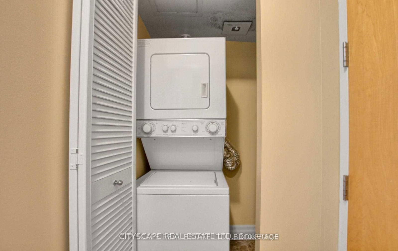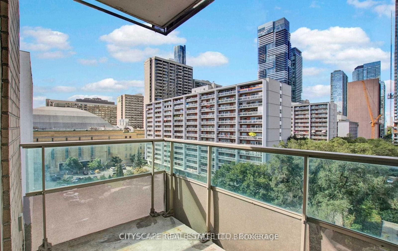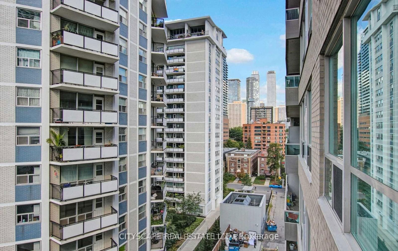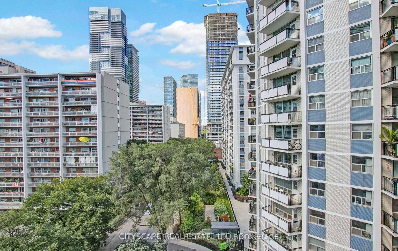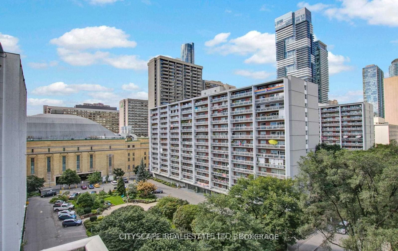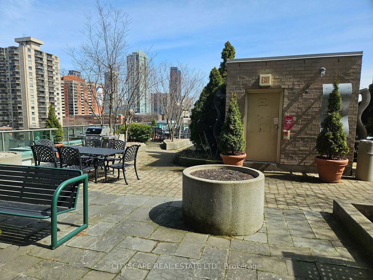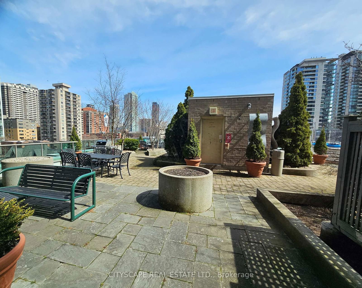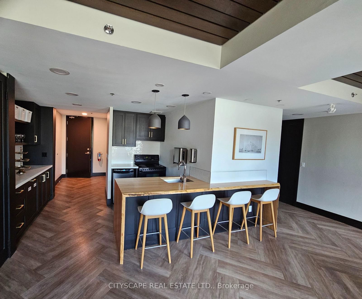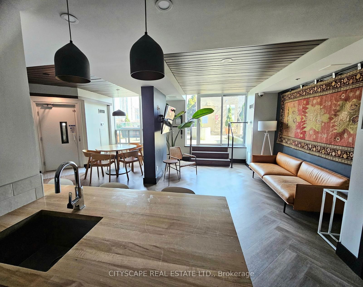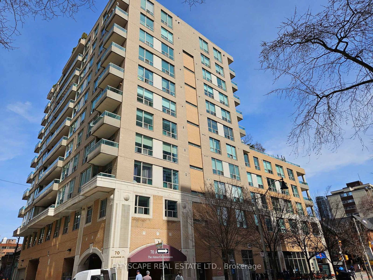802 - 70 Alexander St
Listing History
Details
Property Type:
Condo
Maintenance Fees:
$1,279/mth
Taxes:
$2,983 (2024)
Cost Per Sqft:
$615 - $683/sqft
Outdoor Space:
Balcony
Locker:
None
Exposure:
South West
Possession Date:
Immediately/TBD
Laundry:
Main
Amenities
About this Listing
Welcome to a stunning and bright 2 bed and 2 full baths spacious corner unit located at a prime Toronto downtown location! Enjoy over 900 sq. ft. of luxurious living space and a spacious open balcony. Walk to the subway, restaurants, Ryerson University, the University of Toronto, shopping, and all the amenities and convenience that the downtown offers! Church Street boasts a tremendous walk score of 98, with the ease of a 5-minute walk to the Wellesley subway station serving the Yonge-University subway line. For those who appreciate open spaces and parks, Alexus is a short walk to Ryerson Community Park and your own Alexander Street Parkette. Additionally, it is close to the Mattamy Athletics Centre, which includes free skating. The modern kitchen is perfect for entertaining, with a walk-out from the large open concept living/dining room to a spacious balcony where you can enjoy energizing west city views. The primary bedroom features a large window and luxurious marble flooring in the convenient ensuite bathroom. The modern fully equipped kitchen includes a unique hand-painted mural!. Relax and enjoy the roof deck garden with city views and keep fit with the well equipped exercise room available exclusively to residents of the luxurious Alexus!!Enjoy the convenience of a 24 hour concierge as an added benefit for luxurious life style at the Alexus!!
ExtrasAll Stainless Steel kitchen Appliances. Washer And Dryer. All Window Coverings And Light Fixtures. Hand Painted Marble Mural In The Kitchen.
cityscape real estate ltd.MLS® #C12060413
Fees & Utilities
Maintenance Fees
Utility Type
Air Conditioning
Heat Source
Heating
Room Dimensions
Dining
Combined with Living, hardwood floor, Window
Living
Combined with Dining, hardwood floor, Walkout To Balcony
Kitchen
Granite Counter, Slate Flooring, O/Looks Dining
Primary
Window, hardwood floor, Double Closet
2nd Bedroom
Window, hardwood floor, Closet
Similar Listings
Explore Church - Toronto
Commute Calculator
Mortgage Calculator
Demographics
Based on the dissemination area as defined by Statistics Canada. A dissemination area contains, on average, approximately 200 – 400 households.
Building Trends At The Alexus
Days on Strata
List vs Selling Price
Offer Competition
Turnover of Units
Property Value
Price Ranking
Sold Units
Rented Units
Best Value Rank
Appreciation Rank
Rental Yield
High Demand
Market Insights
Transaction Insights at The Alexus
| Studio | 1 Bed | 1 Bed + Den | 2 Bed | 2 Bed + Den | |
|---|---|---|---|---|---|
| Price Range | No Data | No Data | No Data | No Data | $585,000 |
| Avg. Cost Per Sqft | No Data | No Data | No Data | No Data | $633 |
| Price Range | No Data | $1,950 - $2,300 | No Data | $3,200 | No Data |
| Avg. Wait for Unit Availability | No Data | 144 Days | 176 Days | 163 Days | 819 Days |
| Avg. Wait for Unit Availability | No Data | 352 Days | 221 Days | 293 Days | 450 Days |
| Ratio of Units in Building | 2% | 32% | 27% | 30% | 11% |
Market Inventory
Total number of units listed and sold in Church - Toronto
