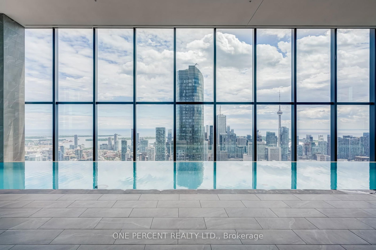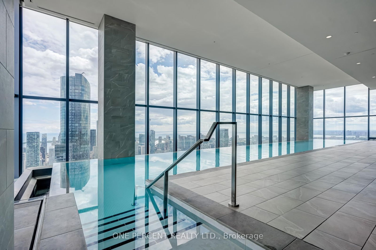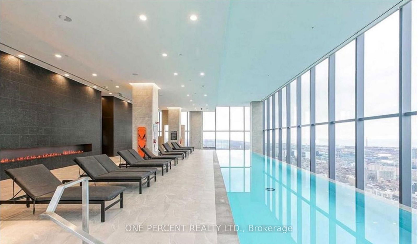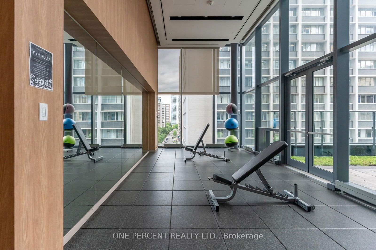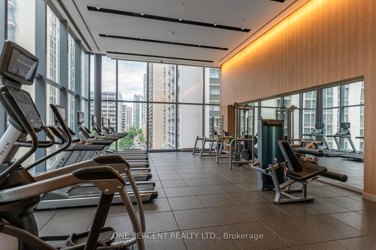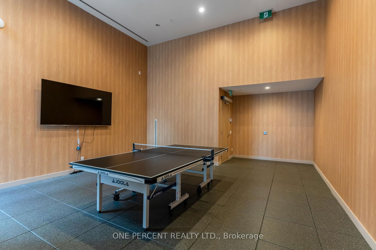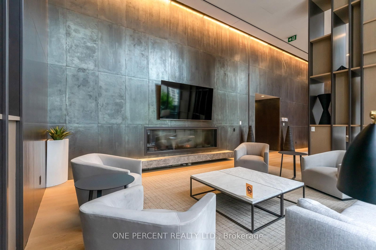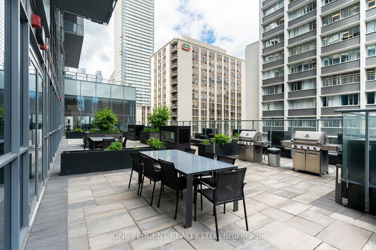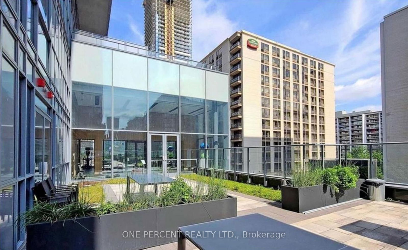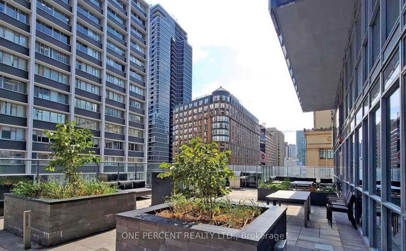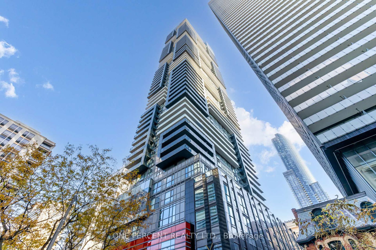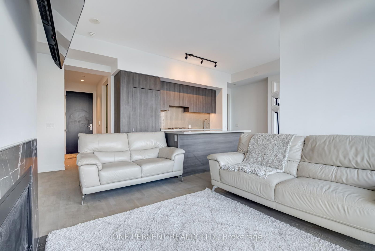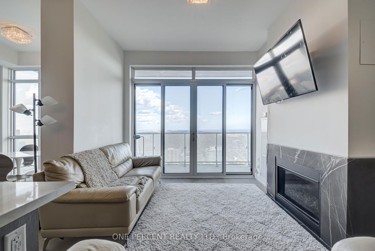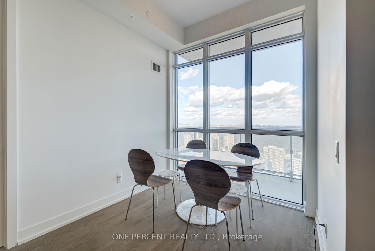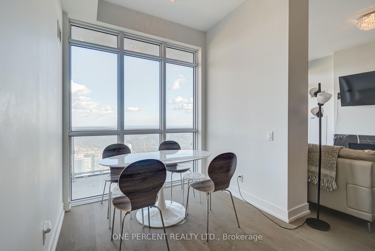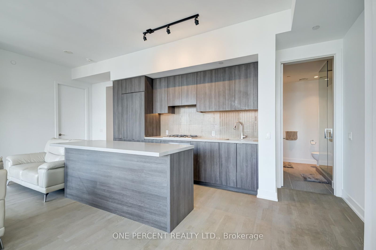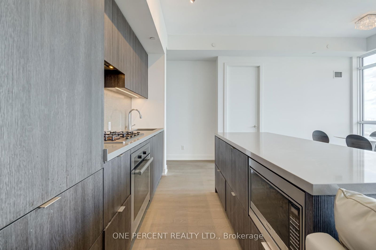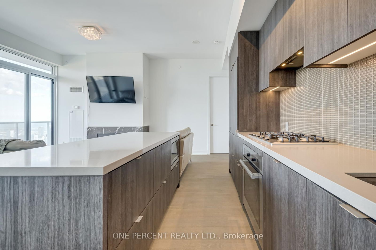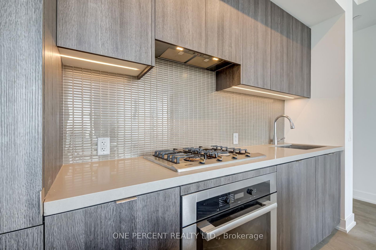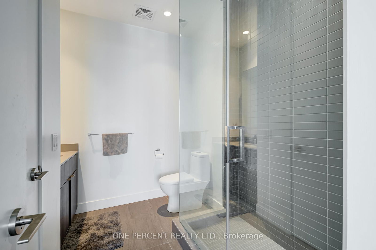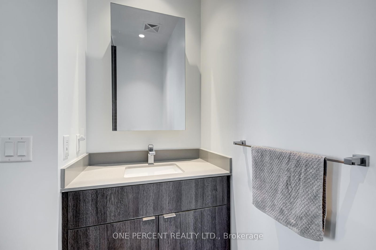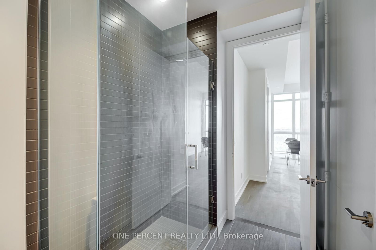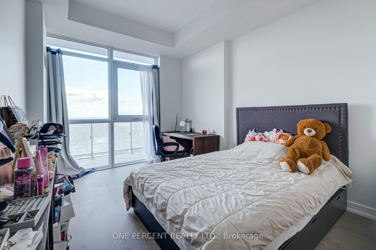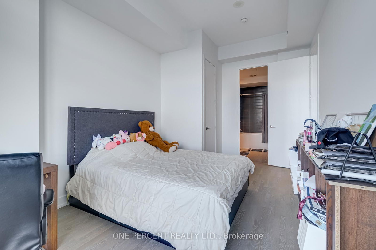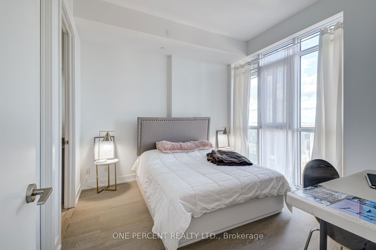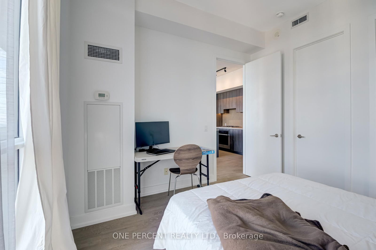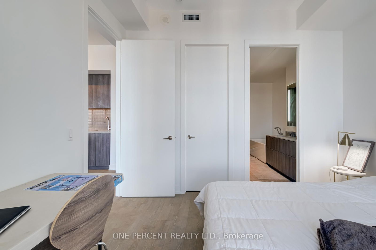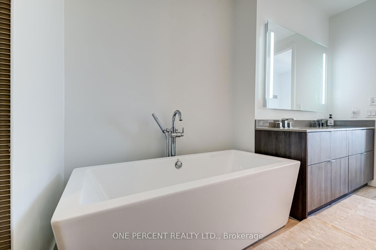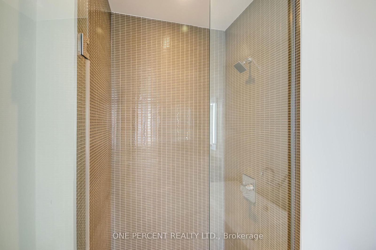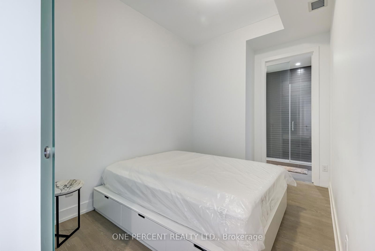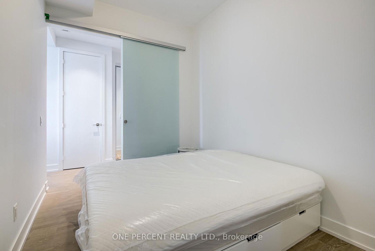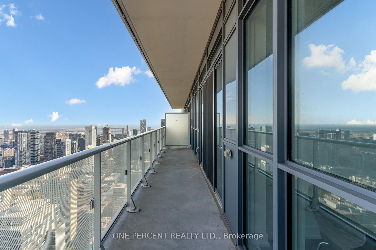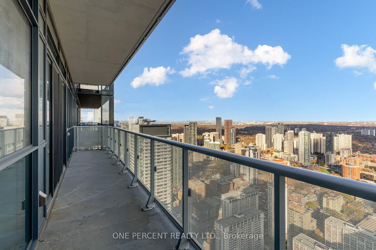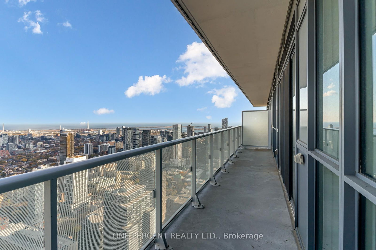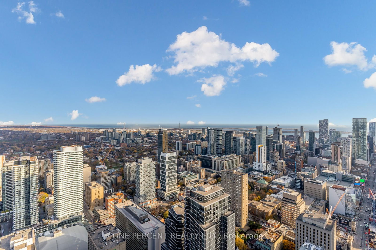6108 - 7 Grenville St
Listing History
Unit Highlights
Property Type:
Condo
Maintenance Fees:
$1,015/mth
Taxes:
$8,134 (2024)
Cost Per Sqft:
$1,242/sqft
Outdoor Space:
Balcony
Locker:
Owned
Exposure:
East
Possession Date:
To Be Determined
Laundry:
Main
Amenities
About this Listing
Welcome To #6108 @ 7 Grenville St a.k.a. The YC Condos! This Refreshingly Bright & Airy Unit Features 3 Bedrooms + ****Very Rare 3 Full Ensuite Bathrooms - Unmatched In Other Units**** A Large Upgraded Kitchen With Oversized Centre Island, Stone Counter Tops & Built In Panelled Appliances (Including a gas Cooktop!), Modern Light Designer Color Floors, Upgraded Baths With Glass Enclosures, Generously Sized Bedrooms and Closets, A Full Out Gas Fireplace in the Living Room & Rare 10 Ft Ceilings! Enjoy Unobstructed Panoramic Views Of the East & The Lake, from the 61st floor, From Virtually Anywhere Inside this Unit, with its Eye Popping Floor To Ceiling Winows, Or From Your Large Balcony! Approx 1,248 Square Feet (MPAC) of Chic, Sophisticated, Penthouse Style Interior Living Space, with No Unusually Long/Wasted Hallway Space! 1 Parking & 1 Locker Included! Don't Miss this One! Priced To Sell! **EXTRAS** Truly World Class Amenities Including a 64th Floor Party Room & Ultra Rare Infinity Pool With City Views From the 66th Floor + Full Fitness Centre, Yoga Studio, Private Dining Rooms & Outdoor terrace with Barbeques & Lounge Areas.
ExtrasMiele B/I: Panelled Fridge, Panelled Dishwasher, Stove,Gas Cook Top. F/L Washer/Dryer. B/I Panasonic Microwave, All Elfs, Window Coverings, 1 Parking, 1 Locker
one percent realty ltd.MLS® #C12056276
Fees & Utilities
Maintenance Fees
Utility Type
Air Conditioning
Heat Source
Heating
Room Dimensions
Living
Wood Floor, Walkout To Balcony, Gas Fireplace
Dining
Wood Floor, Open Concept, Large Window
Kitchen
Wood Floor, Modern Kitchen, Centre Island
Primary
Wood Floor, 5 Piece Ensuite, Walk-in Closet
2nd Bedroom
Wood Floor, 4 Piece Ensuite, Large Window
Den
Wood Floor, 3 Piece Bath, Separate Room
Similar Listings
Explore Bay Street Corridor
Commute Calculator
Demographics
Based on the dissemination area as defined by Statistics Canada. A dissemination area contains, on average, approximately 200 – 400 households.
Building Trends At YC Condos - Yonge and College
Days on Strata
List vs Selling Price
Offer Competition
Turnover of Units
Property Value
Price Ranking
Sold Units
Rented Units
Best Value Rank
Appreciation Rank
Rental Yield
High Demand
Market Insights
Transaction Insights at YC Condos - Yonge and College
| Studio | 1 Bed | 1 Bed + Den | 2 Bed | 2 Bed + Den | 3 Bed | 3 Bed + Den | |
|---|---|---|---|---|---|---|---|
| Price Range | $410,000 - $445,000 | $590,000 | $650,000 - $725,000 | $820,800 - $895,000 | $1,380,000 | No Data | No Data |
| Avg. Cost Per Sqft | $1,236 | $1,183 | $1,005 | $1,387 | $986 | No Data | No Data |
| Price Range | $1,800 - $2,500 | $1,250 - $2,850 | $2,250 - $4,900 | $1,650 - $3,900 | $1,350 - $6,050 | $4,150 - $5,000 | $5,000 - $5,850 |
| Avg. Wait for Unit Availability | 77 Days | 75 Days | 83 Days | 79 Days | 379 Days | 157 Days | No Data |
| Avg. Wait for Unit Availability | 12 Days | 9 Days | 8 Days | 7 Days | 102 Days | 31 Days | 154 Days |
| Ratio of Units in Building | 15% | 26% | 27% | 23% | 3% | 8% | 2% |
Market Inventory
Total number of units listed and sold in Bay Street Corridor
