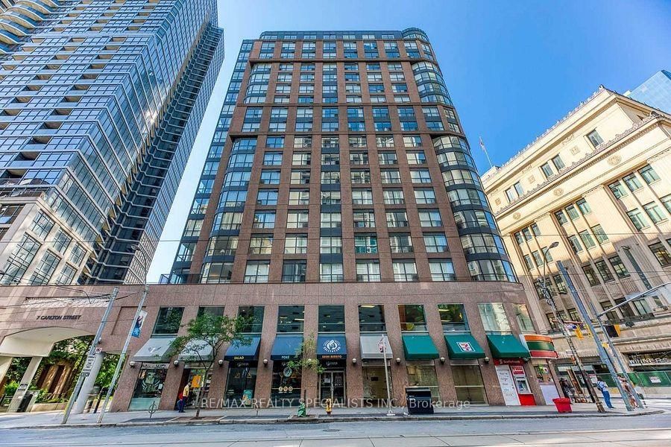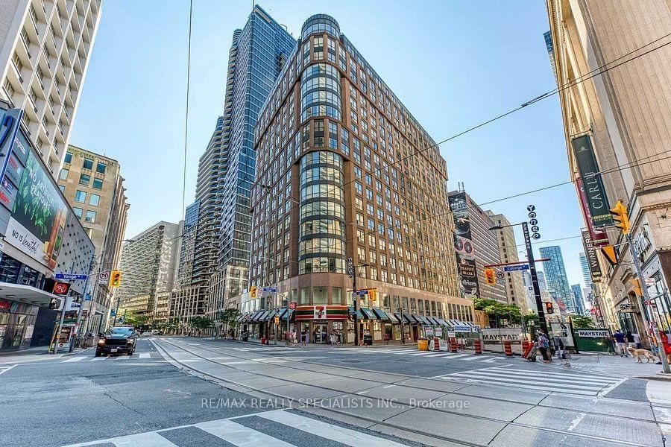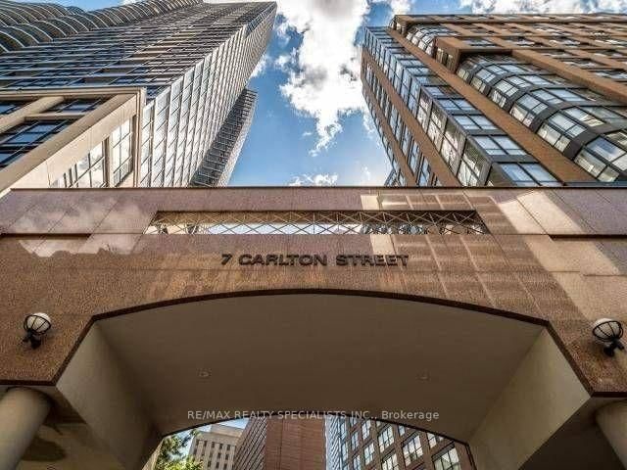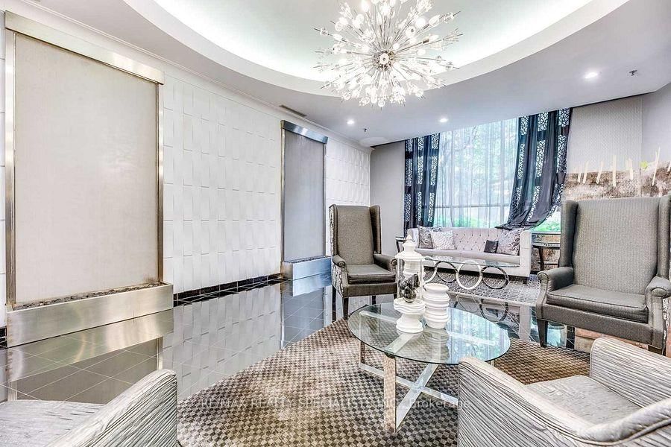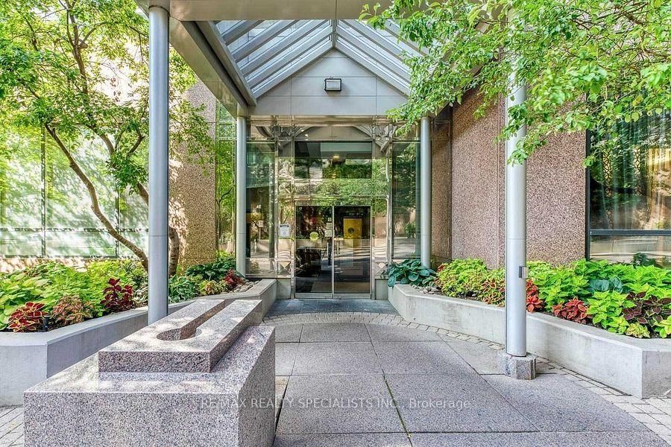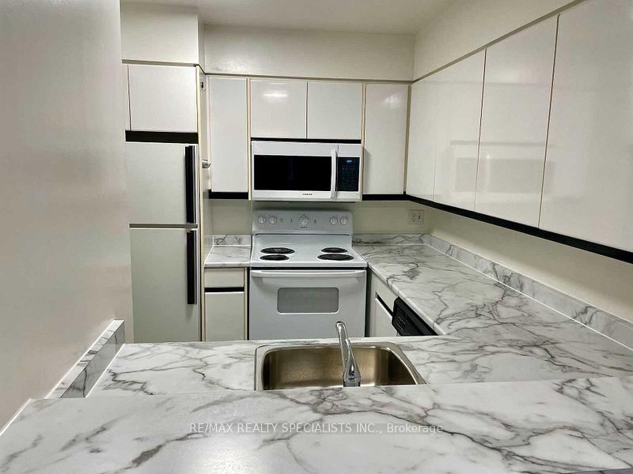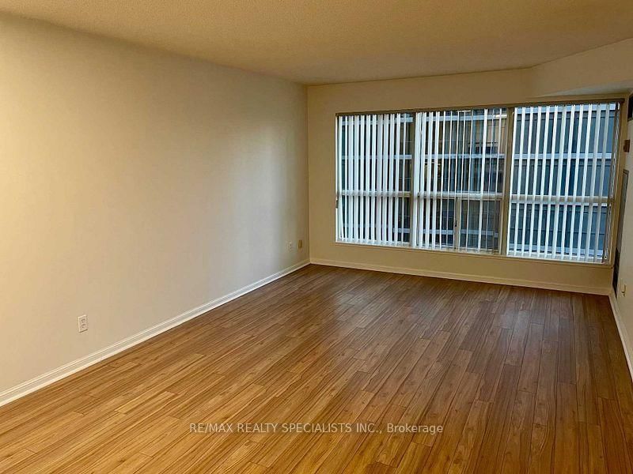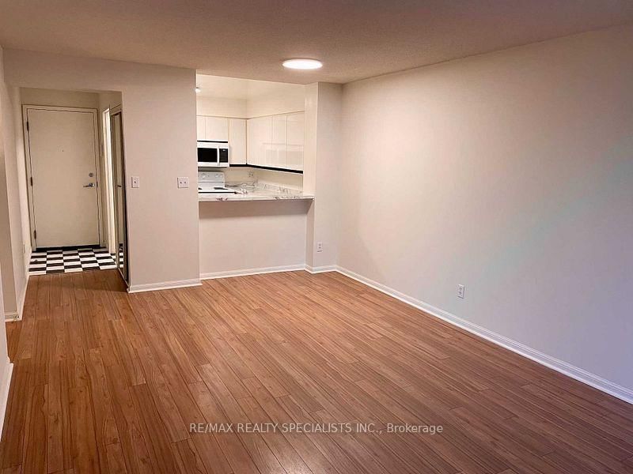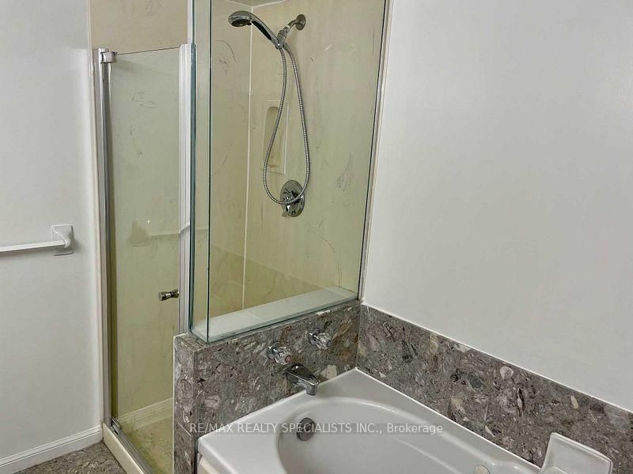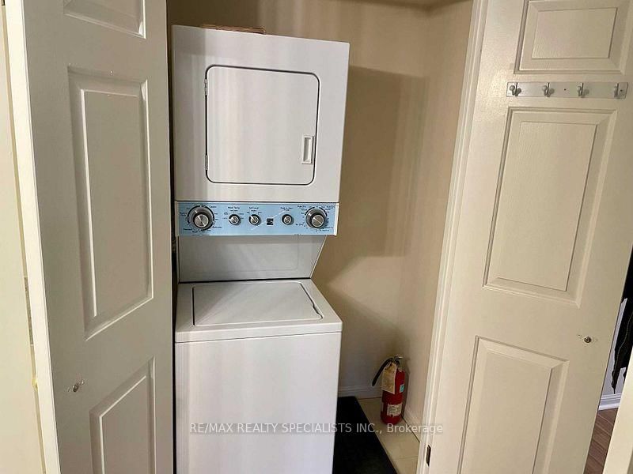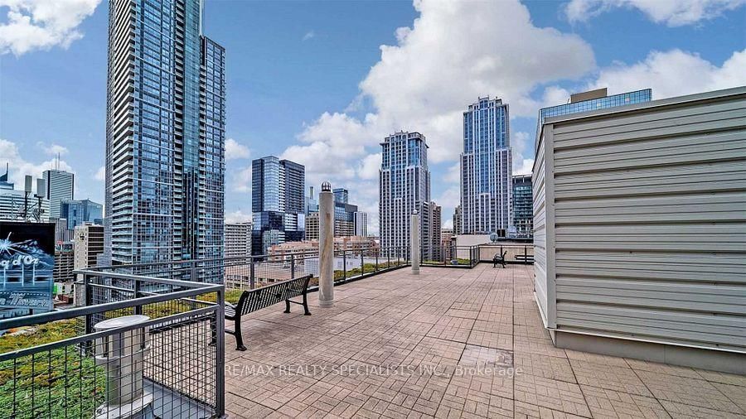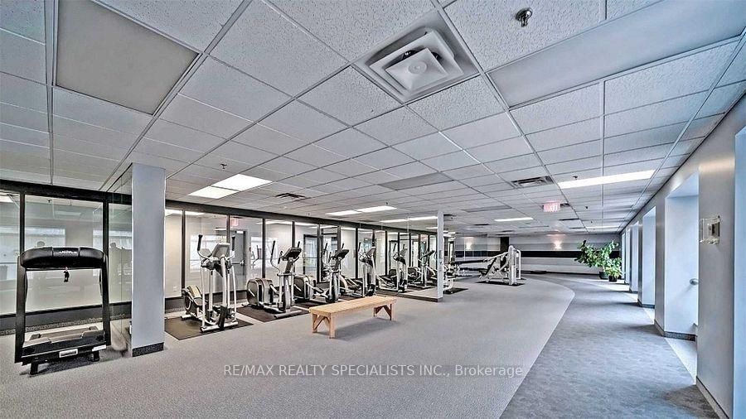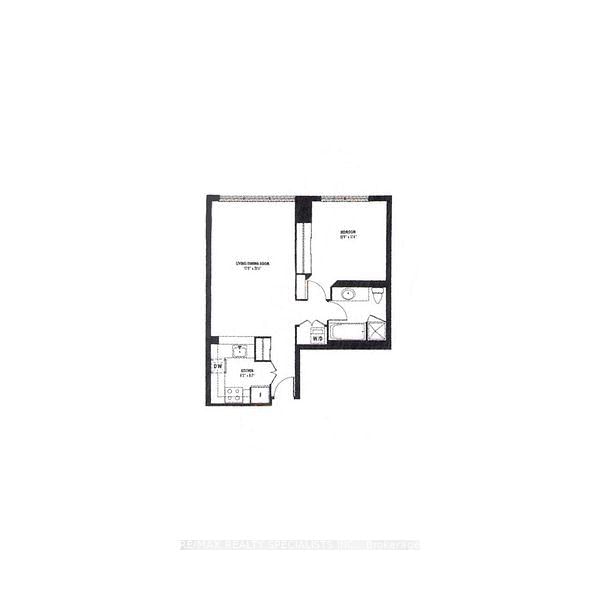704 - 7 Carlton St E
Listing History
Details
Property Type:
Condo
Possession Date:
April 1, 2025
Lease Term:
1 Year
Utilities Included:
Yes
Outdoor Space:
None
Furnished:
No
Exposure:
East
Locker:
Owned
Amenities
About this Listing
Location, Location, Location ! Luxurious Condo Living At Its Finest In Downtown Toronto At Yonge &College Right Above College Subway Station At The Prestigious Ellington Building. A Bright, Open Concept & Spacious Suite . Close To U Of T, TMU, With College Park Just Across The Street. Steps To Groceries, Restaurants, The Eaton Center, Hospitals, Public Transportation, Entertainment &Financial Districts. Maintenance fee included Heat, Water, Hydro And Central AC, Parking and Locker. **EXTRAS** Featuring Jaw Dropping Amenities: A Beautiful Lobby W/ 24/7Concierge, Visitor Parking, Fully Equipped Gym, 200-Meter Running Track, Sauna, Kids Rec. Room, Library, Study Room, Party Room, Billiards, Table Tennis, And A Rooftop Patio
ExtrasEXCLUSIVE USE OF : FRIDGE, STOVE, DISHWASHER MICROWAVE , WASHER/DRYER, ALL EXISTING WINDOWCOVERINGS, ALL EXISTING LIGHT FIXTURES
re/max realty specialists inc.MLS® #C11998291
Fees & Utilities
Utilities Included
Utility Type
Air Conditioning
Heat Source
Heating
Room Dimensions
Living
Open Concept, Laminate, Large Window
Dining
Combined with Living, Laminate, Open Concept
Kitchen
Ceramic Floor, Breakfast Bar, O/Looks Dining
Bedroom
Large Closet, Laminate, Large Window
Similar Listings
Explore Church - Toronto
Commute Calculator
Mortgage Calculator
Demographics
Based on the dissemination area as defined by Statistics Canada. A dissemination area contains, on average, approximately 200 – 400 households.
Building Trends At The Ellington
Days on Strata
List vs Selling Price
Offer Competition
Turnover of Units
Property Value
Price Ranking
Sold Units
Rented Units
Best Value Rank
Appreciation Rank
Rental Yield
High Demand
Market Insights
Transaction Insights at The Ellington
| Studio | 1 Bed | 1 Bed + Den | 2 Bed | 2 Bed + Den | 3 Bed | |
|---|---|---|---|---|---|---|
| Price Range | $380,000 | No Data | No Data | No Data | $700,000 | No Data |
| Avg. Cost Per Sqft | $936 | No Data | No Data | No Data | $738 | No Data |
| Price Range | $1,900 - $2,200 | $2,300 - $2,575 | $2,400 - $3,100 | $2,700 - $3,100 | $2,700 - $4,500 | $5,250 |
| Avg. Wait for Unit Availability | 1004 Days | 309 Days | 174 Days | 850 Days | 283 Days | No Data |
| Avg. Wait for Unit Availability | 153 Days | 85 Days | 56 Days | 132 Days | 83 Days | 553 Days |
| Ratio of Units in Building | 14% | 17% | 33% | 16% | 21% | 1% |
Market Inventory
Total number of units listed and leased in Church - Toronto
