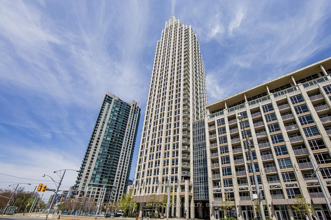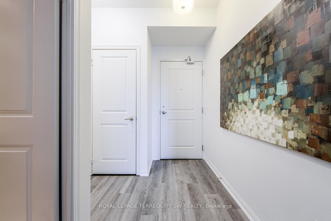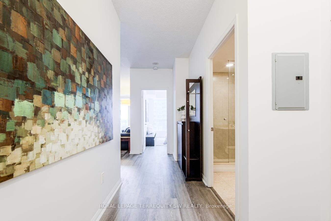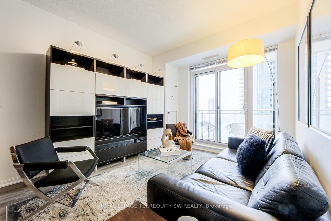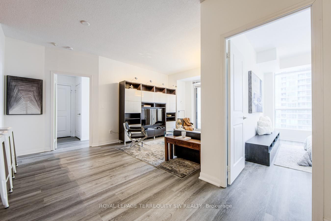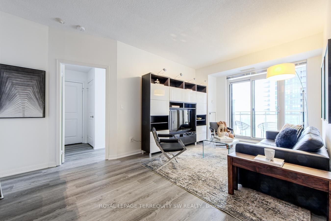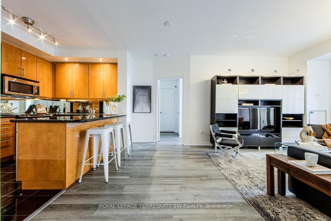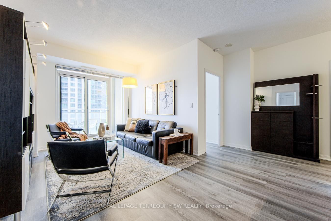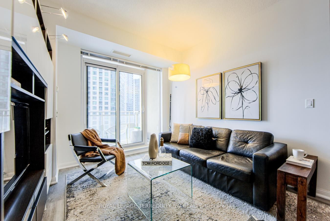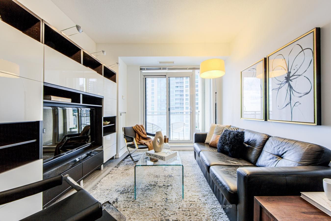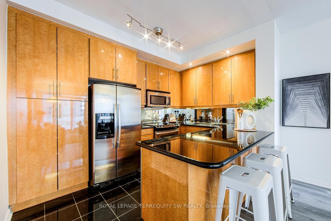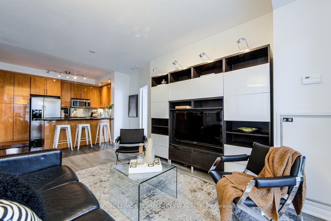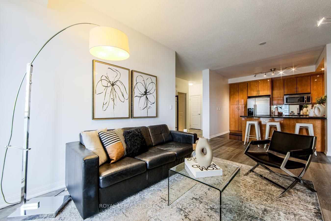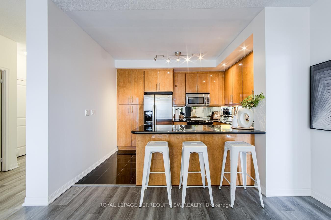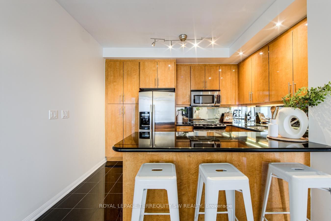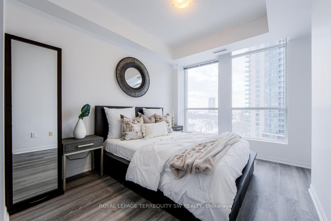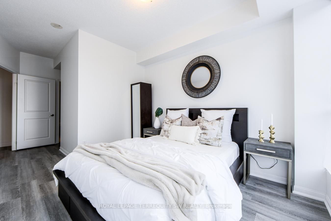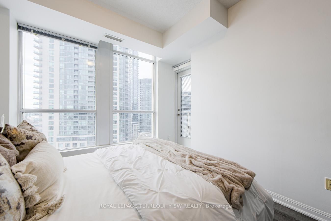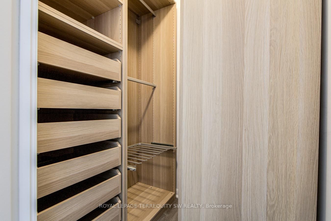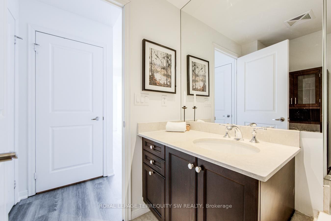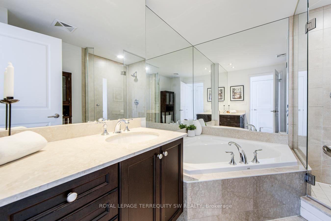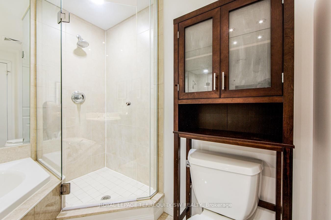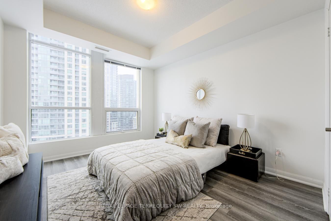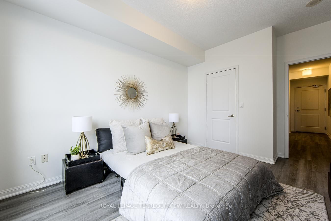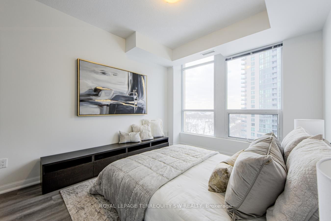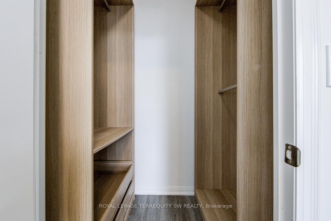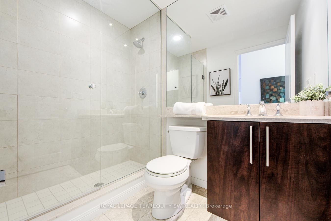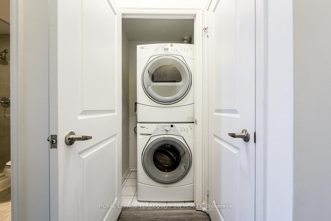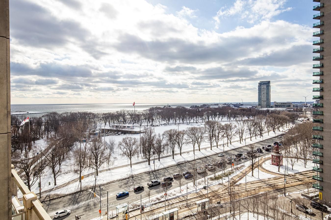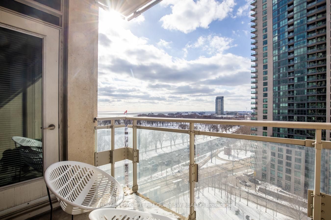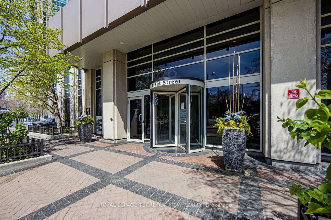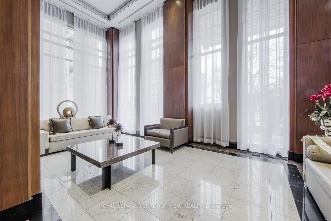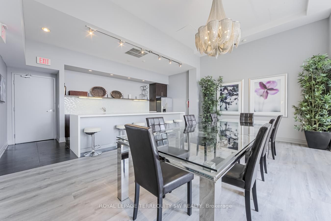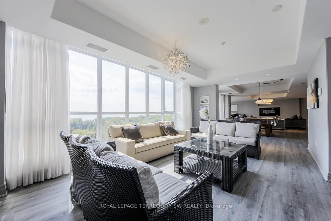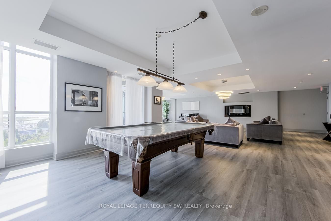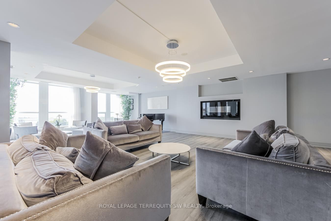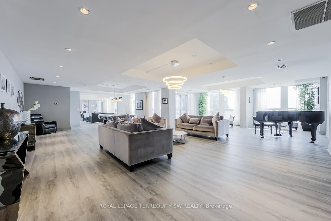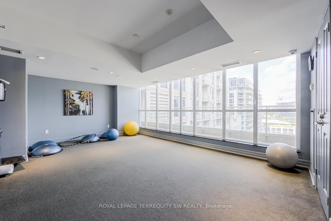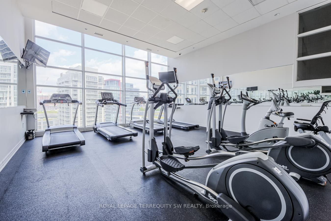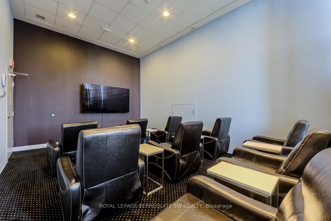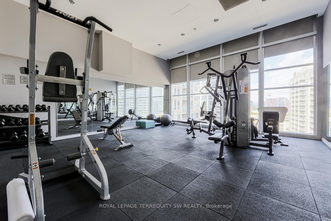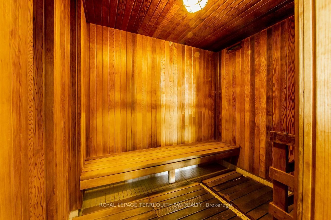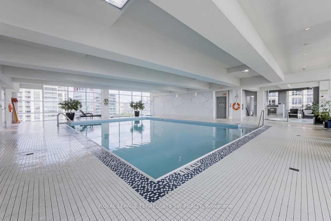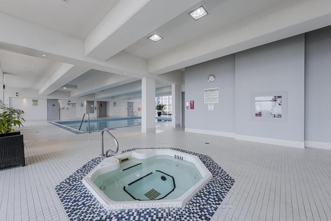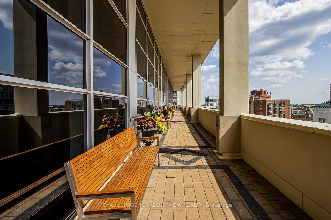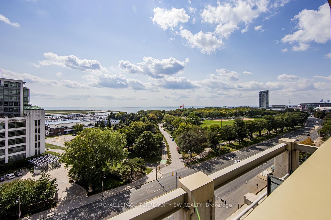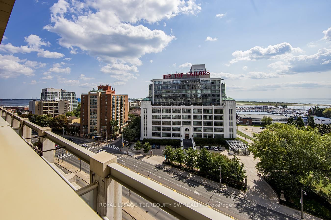Listing History
Unit Highlights
Property Type:
Condo
Maintenance Fees:
$776/mth
Taxes:
$3,905 (2024)
Cost Per Sqft:
$1,099/sqft
Outdoor Space:
Balcony
Locker:
Owned
Exposure:
South West
Possession Date:
30 days/Flexible
Laundry:
Ensuite
Amenities
About this Listing
Luxury High Rise Living At West Harbour City In Fort York With Amazing Western Views of Lake Ontario! Absolutely Stunning & Refined Split 2 Bedroom Floor Plan With 2 Full Bathrooms and Over 1000 sq ft. Enjoy Beautiful Evening Sunset Exposure Over June Callwood Park from a Spacious Balcony on the 12th Floor. Nicely Appointed Interiors Throughout With Custom Maple Kitchen Cabinetry, Huge Floor To Ceiling Pantry, Tile Floor & Gleaming Granite Counters, Marble Bathrooms, Brand New Upgraded Luxury Vinyl Floors & 9Ft Ceilings! The Spacious Primary Suite Includes Walk In Closet With Wardrobes, and an Ensuite 4-piece Bathroom Featuring a Separate Corner Tub and a Shower With Glass Enclosure For Those Well-Deserved Spa-Like Days. Very Roomy Second Bedroom Featuring Walk In Closet With Wardrobes. Also Includes 2 Separately Deeded Side by Side Parking Spots, VERY Rare For City Living! Freshly Painted. Resort Style Amenities With 24Hr Concierge, Indoor Pool/Gym, Lounge, Guest Suites & More! TTC At Your Door & Across From Waterfront Parks/Trails! 2 Parking Spaces/ and Locker Included! Steps To WestBlock Shops (Loblaws, Shoppers, LCBO) & Nearby Markets, Restaurants, Cafes & More. A Short Walk to the Exceptional Master Planned Indoor/Outdoor Mall at The Well. Shows Very Well, A+
ExtrasStainless Kitchen Appliances: Built In Microwave, Slide In Range with Ceran Cooktop,Dishwasher, Side By Side Fridge With Ice/Water Dispenser, Full Size Front Load Washer/Dryer. Closet Wardrobes. 2 Separately Deeded Full Size Parking Spaces. Locker Included.
royal lepage terrequity sw realtyMLS® #C11967455
Fees & Utilities
Maintenance Fees
Utility Type
Air Conditioning
Heat Source
Heating
Room Dimensions
Living
Open Concept, Walkout To Balcony, Combined with Dining
Dining
Combined with Living, Open Concept, Walkout To Balcony
Kitchen
Breakfast Bar, Stainless Steel Appliances, Open Concept
Primary
4 Piece Ensuite, Walk-in Closet, Walkout To Balcony
2nd Bedroom
Large Window, Walk-in Closet, Vinyl Floor
Similar Listings
Explore Fort York
Commute Calculator
Demographics
Based on the dissemination area as defined by Statistics Canada. A dissemination area contains, on average, approximately 200 – 400 households.
Building Trends At West Harbour City I Condos
Days on Strata
List vs Selling Price
Offer Competition
Turnover of Units
Property Value
Price Ranking
Sold Units
Rented Units
Best Value Rank
Appreciation Rank
Rental Yield
High Demand
Market Insights
Transaction Insights at West Harbour City I Condos
| Studio | 1 Bed | 1 Bed + Den | 2 Bed | 2 Bed + Den | 3 Bed | 3 Bed + Den | |
|---|---|---|---|---|---|---|---|
| Price Range | No Data | $540,000 - $565,000 | $654,000 - $737,000 | $955,000 - $1,028,000 | $1,001,000 - $1,791,500 | $1,465,000 | $1,388,000 |
| Avg. Cost Per Sqft | No Data | $937 | $892 | $991 | $1,006 | $836 | $737 |
| Price Range | No Data | $2,200 - $2,650 | $2,500 - $2,975 | $3,400 - $4,000 | $3,500 - $4,550 | $4,850 | $7,500 |
| Avg. Wait for Unit Availability | No Data | 36 Days | 17 Days | 45 Days | 30 Days | 352 Days | 1420 Days |
| Avg. Wait for Unit Availability | No Data | 21 Days | 14 Days | 18 Days | 18 Days | 244 Days | 655 Days |
| Ratio of Units in Building | 1% | 18% | 40% | 19% | 22% | 3% | 1% |
Market Inventory
Total number of units listed and sold in Fort York
