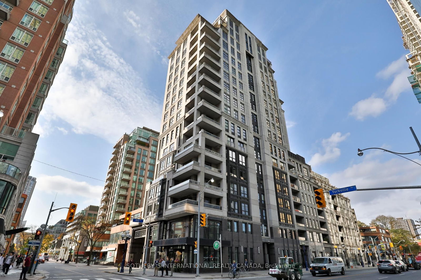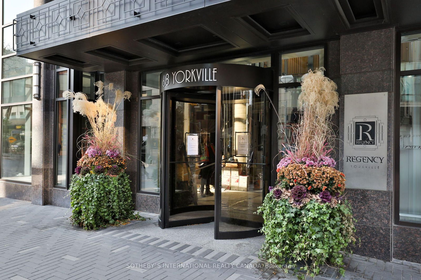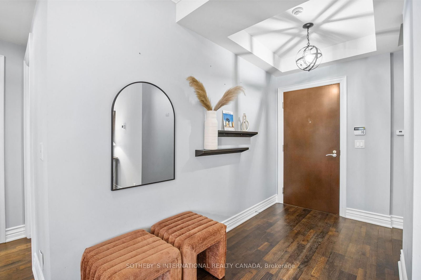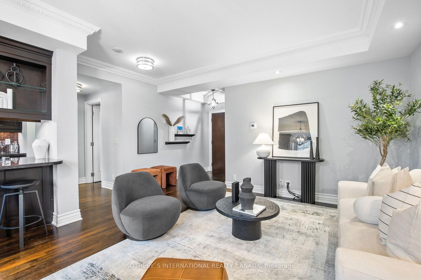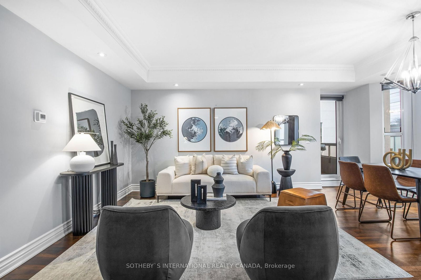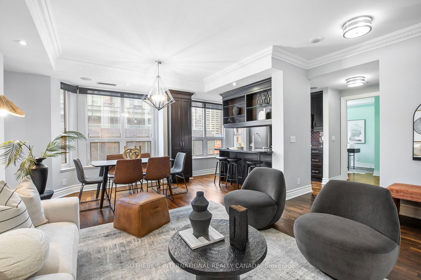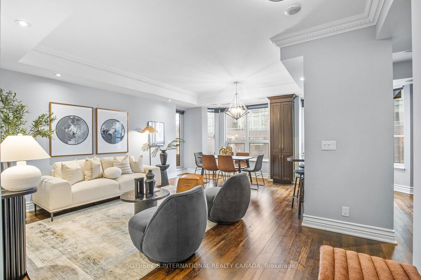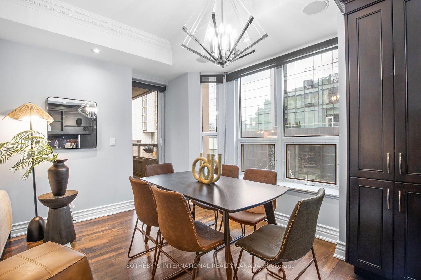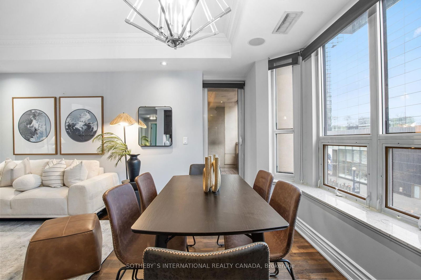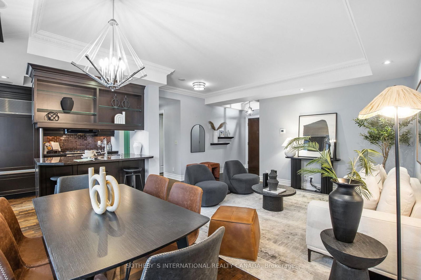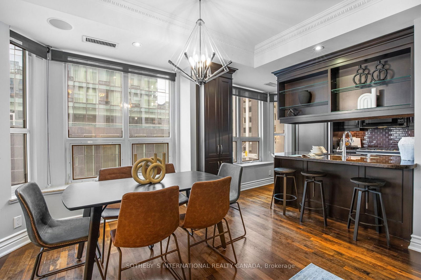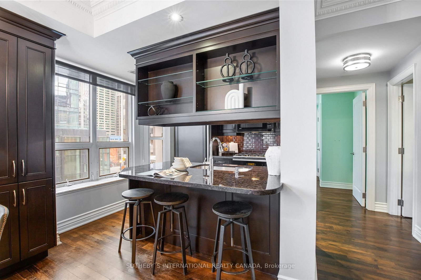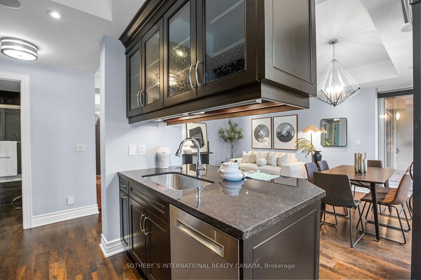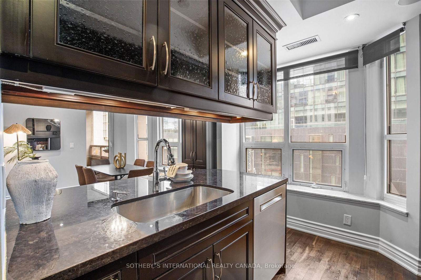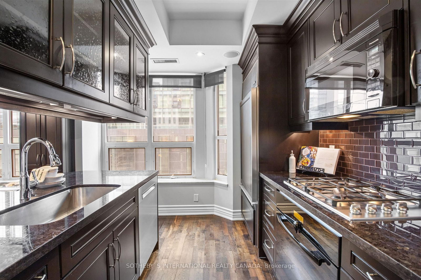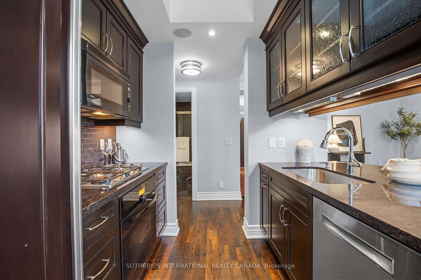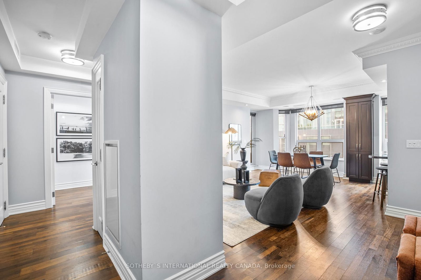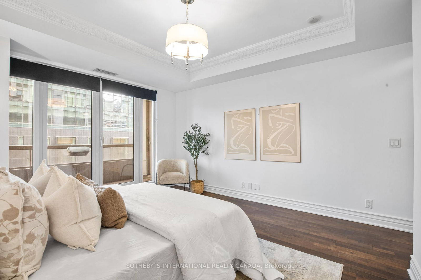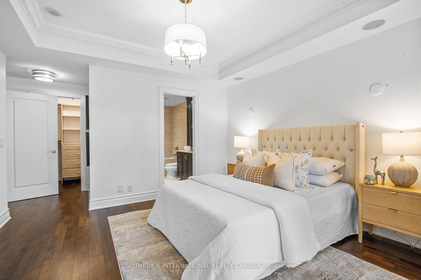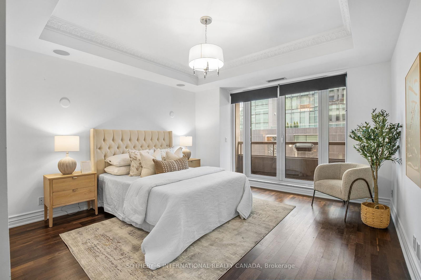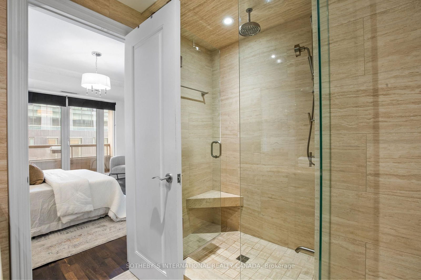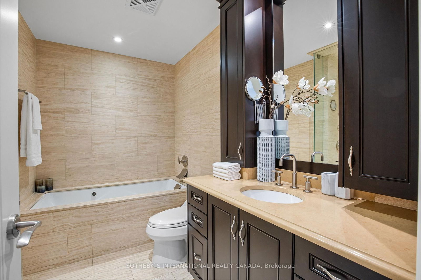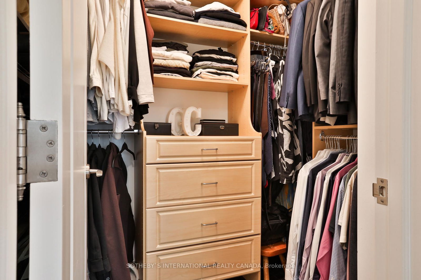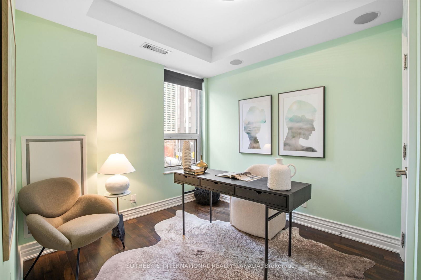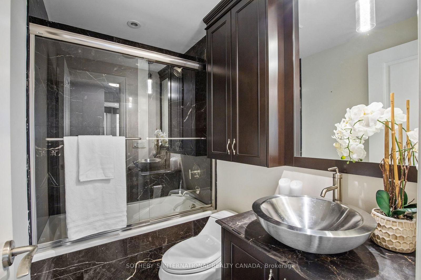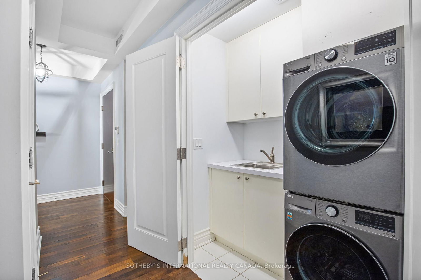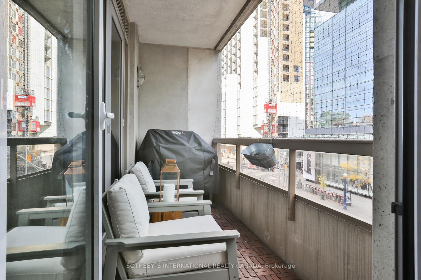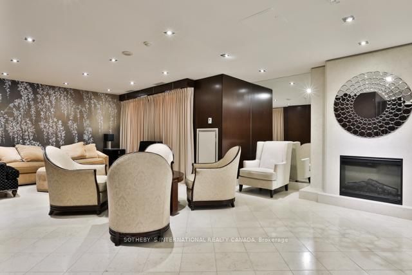Listing History
Unit Highlights
Property Type:
Condo
Maintenance Fees:
$1,503/mth
Taxes:
$7,210 (2024)
Cost Per Sqft:
$1,342/sqft
Outdoor Space:
Balcony
Locker:
Owned
Exposure:
East
Possession Date:
60 days / TBA
Amenities
About this Listing
Welcome to 68 Yorkville Avenue, Unit 308, where luxury and sophistication converge in Toronto's most prestigious neighbourhood. Enjoy boutique condo living at The Regency Yorkville - an exclusive 18-storey building with only 58 units and a grand Art Deco lobby. Boasting the best concierge in the city with white-glove service, including valet parking, 24-hour security, and a dedicated maintenance team This 2-bedroom suite features one of the building's most desirable split-bedroom layouts. The chefs kitchen includes a built-in breakfast bar, Sub-Zero fridge, 4-burner gas range, granite countertops, and newly upgraded top-of-the-line appliances. Stunning hardwood floors span the entire unit. The primary bedroom offers a 5-piece spa-like ensuite, a walk-in closet, and expansive windows. The second bathroom is a full 4-piece bath. A private terrace with a BBQ gas line creates the perfect outdoor escape. Built-in Sonos speakers throughout. Two underground parking spots - a rare find in Yorkville. Premium amenities include a gym, party room, boardroom. Incredible location: steps to the Four Seasons Hotel, Toronto's top restaurants, and the best shopping Yorkville offers. Dont miss out on this exceptional unit! **EXTRAS** New dishwasher (2023), washer/dryer (2023), A/C & Heat pump unit (2023). Custom unit dehumidifier . One oversized parking spot + an additional separate parking spot. Locker is located right next to parking spot for easy access.
ExtrasSub-zero Fridge, Gas burner, Miele stove, washer, dryer, Panasonic microwave, Bosch dishwasher, Nest Thermostat, all ELF's, all blinds, A/C / heat pump. Dehumidifier. CVAC. Sonos built-in speakers + equipment.
sotheby`s international realty canadaMLS® #C12052696
Fees & Utilities
Maintenance Fees
Utility Type
Air Conditioning
Heat Source
Heating
Room Dimensions
Foyer
hardwood floor, Coffered Ceiling, Double Closet
Living
hardwood floor, Combined with Dining, Crown Moulding
Dining
Walkout To Balcony, Large Window, Crown Moulding
Kitchen
Breakfast Bar, Granite Counter, hardwood floor
Primary
5 Piece Ensuite, Walkout To Balcony, Walk-in Closet
2nd Bedroom
hardwood floor, Large Window, Double Closet
Similar Listings
Explore Yorkville
Commute Calculator
Demographics
Based on the dissemination area as defined by Statistics Canada. A dissemination area contains, on average, approximately 200 – 400 households.
Building Trends At The Regency Yorkville
Days on Strata
List vs Selling Price
Offer Competition
Turnover of Units
Property Value
Price Ranking
Sold Units
Rented Units
Best Value Rank
Appreciation Rank
Rental Yield
High Demand
Market Insights
Transaction Insights at The Regency Yorkville
| 1 Bed | 1 Bed + Den | 2 Bed | 2 Bed + Den | 3 Bed | 3 Bed + Den | |
|---|---|---|---|---|---|---|
| Price Range | No Data | $790,000 | No Data | $3,400,000 | No Data | No Data |
| Avg. Cost Per Sqft | No Data | $1,385 | No Data | $1,231 | No Data | No Data |
| Price Range | No Data | No Data | $5,500 | No Data | No Data | No Data |
| Avg. Wait for Unit Availability | 1662 Days | 1828 Days | 410 Days | 397 Days | 1163 Days | 1202 Days |
| Avg. Wait for Unit Availability | No Data | 556 Days | 253 Days | 501 Days | No Data | No Data |
| Ratio of Units in Building | 5% | 3% | 28% | 44% | 10% | 14% |
Market Inventory
Total number of units listed and sold in Yorkville
